Bathroom with Light Wood Cabinets and White Tiles Ideas and Designs
Refine by:
Budget
Sort by:Popular Today
1 - 20 of 11,059 photos
Item 1 of 3

A Large Master Bath Suite with Open Shower and double sink vanity.
This is an example of a large traditional ensuite bathroom in San Francisco with flat-panel cabinets, light wood cabinets, a corner shower, white tiles, stone slabs, porcelain flooring, a submerged sink, engineered stone worktops, grey floors, a hinged door, white worktops, an enclosed toilet, double sinks and a built in vanity unit.
This is an example of a large traditional ensuite bathroom in San Francisco with flat-panel cabinets, light wood cabinets, a corner shower, white tiles, stone slabs, porcelain flooring, a submerged sink, engineered stone worktops, grey floors, a hinged door, white worktops, an enclosed toilet, double sinks and a built in vanity unit.

A stunning minimal primary bathroom features marble herringbone shower tiles, hexagon mosaic floor tiles, and niche. We removed the bathtub to make the shower area larger. Also features a modern floating toilet, floating quartz shower bench, and custom white oak shaker vanity with a stacked quartz countertop. It feels perfectly curated with a mix of matte black and brass metals. The simplicity of the bathroom is balanced out with the patterned marble floors.

Medium sized classic ensuite bathroom in Dallas with flat-panel cabinets, light wood cabinets, a built-in shower, a two-piece toilet, white tiles, porcelain tiles, white walls, ceramic flooring, a submerged sink, engineered stone worktops, grey floors, a hinged door, white worktops, a shower bench, double sinks and a floating vanity unit.

This is an example of a large classic ensuite bathroom in Oklahoma City with shaker cabinets, light wood cabinets, a freestanding bath, a double shower, a one-piece toilet, white tiles, porcelain tiles, white walls, porcelain flooring, a wall-mounted sink, marble worktops, grey floors, a hinged door, white worktops, a shower bench, double sinks and a built in vanity unit.

Jill's master bath, featuring a contrast of woods, gray tiles, and white. Photo by Chibi Moku. Original artwork by amiguel art.
Photo of a contemporary bathroom in San Francisco with flat-panel cabinets, light wood cabinets, a walk-in shower, a two-piece toilet, white tiles, metro tiles and an open shower.
Photo of a contemporary bathroom in San Francisco with flat-panel cabinets, light wood cabinets, a walk-in shower, a two-piece toilet, white tiles, metro tiles and an open shower.

Inspiration for a rustic ensuite wet room bathroom in Denver with flat-panel cabinets, light wood cabinets, a freestanding bath, a one-piece toilet, white tiles, ceramic tiles, white walls, ceramic flooring, a submerged sink, engineered stone worktops, multi-coloured floors, a hinged door, white worktops, an enclosed toilet, double sinks and a floating vanity unit.

This is an example of a large contemporary ensuite bathroom in Philadelphia with light wood cabinets, white tiles, ceramic tiles, white walls, terrazzo flooring, a submerged sink, engineered stone worktops, grey floors, white worktops, double sinks, a floating vanity unit and flat-panel cabinets.

Our clients wanted the ultimate modern farmhouse custom dream home. They found property in the Santa Rosa Valley with an existing house on 3 ½ acres. They could envision a new home with a pool, a barn, and a place to raise horses. JRP and the clients went all in, sparing no expense. Thus, the old house was demolished and the couple’s dream home began to come to fruition.
The result is a simple, contemporary layout with ample light thanks to the open floor plan. When it comes to a modern farmhouse aesthetic, it’s all about neutral hues, wood accents, and furniture with clean lines. Every room is thoughtfully crafted with its own personality. Yet still reflects a bit of that farmhouse charm.
Their considerable-sized kitchen is a union of rustic warmth and industrial simplicity. The all-white shaker cabinetry and subway backsplash light up the room. All white everything complimented by warm wood flooring and matte black fixtures. The stunning custom Raw Urth reclaimed steel hood is also a star focal point in this gorgeous space. Not to mention the wet bar area with its unique open shelves above not one, but two integrated wine chillers. It’s also thoughtfully positioned next to the large pantry with a farmhouse style staple: a sliding barn door.
The master bathroom is relaxation at its finest. Monochromatic colors and a pop of pattern on the floor lend a fashionable look to this private retreat. Matte black finishes stand out against a stark white backsplash, complement charcoal veins in the marble looking countertop, and is cohesive with the entire look. The matte black shower units really add a dramatic finish to this luxurious large walk-in shower.
Photographer: Andrew - OpenHouse VC

Design ideas for a small traditional shower room bathroom in San Francisco with flat-panel cabinets, light wood cabinets, an alcove shower, a two-piece toilet, white tiles, ceramic tiles, white walls, porcelain flooring, an integrated sink, laminate worktops, black floors, a hinged door, white worktops, a single sink and a freestanding vanity unit.
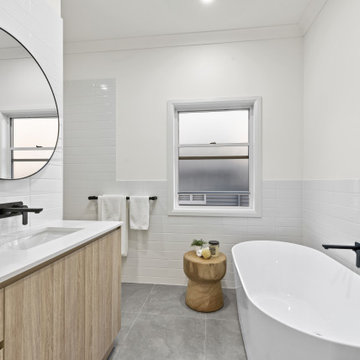
This is an example of a medium sized contemporary family bathroom in Brisbane with a freestanding bath, white tiles, metro tiles, white walls, porcelain flooring, a submerged sink, engineered stone worktops, a hinged door, white worktops, flat-panel cabinets, light wood cabinets and grey floors.

Photo of a small midcentury ensuite half tiled bathroom in San Francisco with a submerged bath, a two-piece toilet, white tiles, ceramic tiles, cement flooring, white floors, flat-panel cabinets, light wood cabinets, a shower/bath combination, white walls, an integrated sink, an open shower, white worktops, a wall niche, a single sink and a floating vanity unit.

Photo of a medium sized nautical shower room bathroom in Los Angeles with an alcove shower, a one-piece toilet, white tiles, ceramic tiles, white walls, ceramic flooring, a built-in sink, engineered stone worktops, black floors, a hinged door, white worktops, flat-panel cabinets and light wood cabinets.
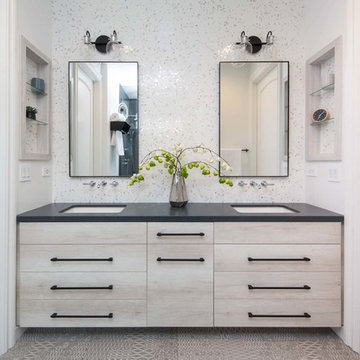
Inspiration for a contemporary bathroom in Los Angeles with flat-panel cabinets, light wood cabinets, white tiles, mosaic tiles, white walls, a submerged sink, grey floors and black worktops.

Dual basin vanity unit with twin wall recessed shaving cabinets. This vanity features two vessel basins and in-wall taps, with two drawers each side.
Photos by Brisbane Kitchens and Bathrooms

CR3 Studio
Inspiration for a medium sized contemporary family bathroom in Adelaide with flat-panel cabinets, light wood cabinets, porcelain flooring, a vessel sink, grey floors, a freestanding bath, a corner shower, a wall mounted toilet, white tiles, porcelain tiles, white walls, solid surface worktops and a hinged door.
Inspiration for a medium sized contemporary family bathroom in Adelaide with flat-panel cabinets, light wood cabinets, porcelain flooring, a vessel sink, grey floors, a freestanding bath, a corner shower, a wall mounted toilet, white tiles, porcelain tiles, white walls, solid surface worktops and a hinged door.
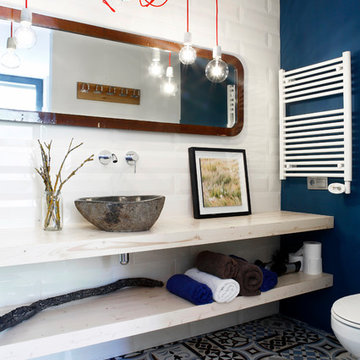
Inspiration for an eclectic bathroom in Barcelona with open cabinets, light wood cabinets, wooden worktops, white tiles, metro tiles, blue walls, cement flooring, a vessel sink, multi-coloured floors and beige worktops.
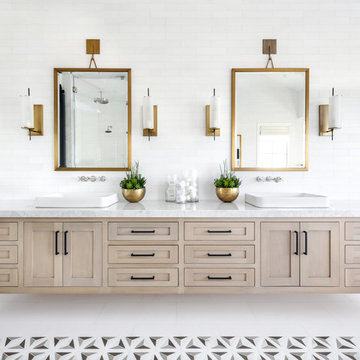
Chad Mellon Photographer
Photo of a large modern ensuite bathroom in Orange County with shaker cabinets, light wood cabinets, white tiles, metro tiles, white walls, a vessel sink, marble worktops and white floors.
Photo of a large modern ensuite bathroom in Orange County with shaker cabinets, light wood cabinets, white tiles, metro tiles, white walls, a vessel sink, marble worktops and white floors.

Inspiration for a medium sized country ensuite bathroom in Baltimore with shaker cabinets, light wood cabinets, a freestanding bath, an alcove shower, white tiles, porcelain tiles, green walls, porcelain flooring, a submerged sink, engineered stone worktops, black floors, a hinged door, white worktops, double sinks and a built in vanity unit.

Photo of a large modern ensuite bathroom in Montreal with freestanding cabinets, light wood cabinets, a freestanding bath, a corner shower, white tiles, porcelain tiles, white walls, porcelain flooring, engineered stone worktops, a sliding door, grey worktops, a wall niche, a single sink and a built in vanity unit.
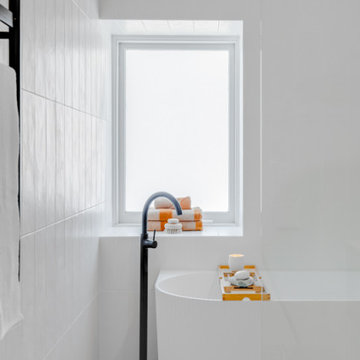
Modern heritage main bathroom.
Design ideas for a large modern bathroom in Sydney with freestanding cabinets, light wood cabinets, a corner bath, a walk-in shower, a one-piece toilet, white tiles, white walls, a vessel sink, multi-coloured floors, an open shower, white worktops, a wall niche, a single sink and a floating vanity unit.
Design ideas for a large modern bathroom in Sydney with freestanding cabinets, light wood cabinets, a corner bath, a walk-in shower, a one-piece toilet, white tiles, white walls, a vessel sink, multi-coloured floors, an open shower, white worktops, a wall niche, a single sink and a floating vanity unit.
Bathroom with Light Wood Cabinets and White Tiles Ideas and Designs
1

 Shelves and shelving units, like ladder shelves, will give you extra space without taking up too much floor space. Also look for wire, wicker or fabric baskets, large and small, to store items under or next to the sink, or even on the wall.
Shelves and shelving units, like ladder shelves, will give you extra space without taking up too much floor space. Also look for wire, wicker or fabric baskets, large and small, to store items under or next to the sink, or even on the wall.  The sink, the mirror, shower and/or bath are the places where you might want the clearest and strongest light. You can use these if you want it to be bright and clear. Otherwise, you might want to look at some soft, ambient lighting in the form of chandeliers, short pendants or wall lamps. You could use accent lighting around your bath in the form to create a tranquil, spa feel, as well.
The sink, the mirror, shower and/or bath are the places where you might want the clearest and strongest light. You can use these if you want it to be bright and clear. Otherwise, you might want to look at some soft, ambient lighting in the form of chandeliers, short pendants or wall lamps. You could use accent lighting around your bath in the form to create a tranquil, spa feel, as well. 