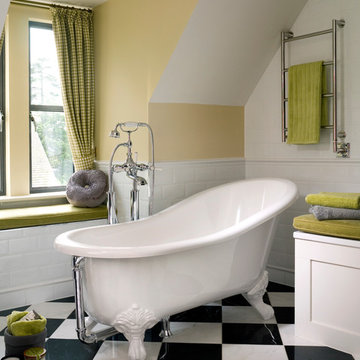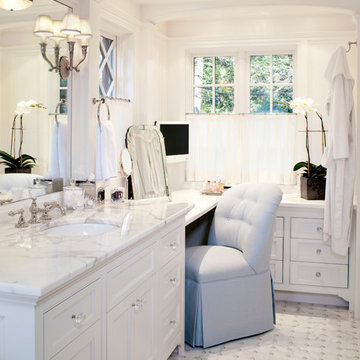Bathroom with Recessed-panel Cabinets and White Tiles Ideas and Designs
Refine by:
Budget
Sort by:Popular Today
1 - 20 of 20,832 photos
Item 1 of 3

This mesmerising floor in marble herringbone tiles, echos the Art Deco style with its stunning colour palette. Embracing our clients openness to sustainability, we installed a unique cabinet and marble sink, which was repurposed into a standout bathroom feature with its intricate detailing and extensive storage.

Inspiration for an eclectic bathroom in London with recessed-panel cabinets, a submerged bath, a built-in shower, white tiles, a submerged sink, turquoise floors, a hinged door, turquoise worktops, double sinks and a built in vanity unit.

Interior designer Anne-Marie Leigh has completely renovated her home in Godalming, Surrey from top to bottom and the house now looks fantastic. Clement’s EB16 windows were chosen to replace the original metal fenestration, offering not only great looks but also much improved thermal performance.
Anne-Marie discusses the project and her experience working with Clement:
“When we moved into our Arts and Crafts home it was clear that we had a big project on our hands. The house hadn’t really been touched for 40+ years so one of the first things we knew we needed to do was to replace the single glazed steel windows. The insulation was terrible and the house was cold and draughty. The original wooden window frames were in great condition so we just needed to replace the actual glass element and to remain true to the architecture and style of the house we knew the windows had to be steel.
After lots of research we found a local company, Clement Windows and loved their slim framed steel windows which were perfect for our property. From our first meeting with Clement right through to ordering and installation our experience was fantastic.
It was not the easiest of jobs as the windows had to be installed in stages due to a bigger building project to extend and totally refurbish the house but Clement have been so easy to deal with every step of the way. The new steel windows really transform the house back to its former glory.
We wouldn’t hesitate to recommend Clement Windows Group.”
Photography: Nick Smith Photography www.nsphotography.co.uk

Design ideas for a traditional bathroom in Oxfordshire with recessed-panel cabinets, grey cabinets, white tiles, white walls, a vessel sink, grey floors, white worktops, a single sink and a freestanding vanity unit.

Design ideas for a small classic bathroom in Surrey with recessed-panel cabinets, white cabinets, a claw-foot bath, white tiles, ceramic tiles, porcelain flooring and yellow walls.

Download our free ebook, Creating the Ideal Kitchen. DOWNLOAD NOW
Our clients were in the market for an upgrade from builder grade in their Glen Ellyn bathroom! They came to us requesting a more spa like experience and a designer’s eye to create a more refined space.
A large steam shower, bench and rain head replaced a dated corner bathtub. In addition, we added heated floors for those cool Chicago months and several storage niches and built-in cabinets to keep extra towels and toiletries out of sight. The use of circles in the tile, cabinetry and new window in the shower give this primary bath the character it was lacking, while lowering and modifying the unevenly vaulted ceiling created symmetry in the space. The end result is a large luxurious spa shower, more storage space and improvements to the overall comfort of the room. A nice upgrade from the existing builder grade space!
Photography by @margaretrajic
Photo stylist @brandidevers
Do you have an older home that has great bones but needs an upgrade? Contact us here to see how we can help!

Nautical ensuite bathroom in New York with recessed-panel cabinets, white cabinets, a freestanding bath, an alcove shower, grey tiles, white tiles, marble tiles, grey walls, marble flooring, a submerged sink, marble worktops, grey floors, a hinged door and grey worktops.

A double vanity painted in a deep dusty navy blue with a mirror to match. Love the pair of nickel wall lights here and the Leroy Brooks taps. Marble countertop and floor tiles.

Photos by Holly Lepere
Design ideas for a large beach style ensuite bathroom in Los Angeles with a submerged sink, a corner shower, blue walls, marble flooring, marble worktops, recessed-panel cabinets, grey cabinets, a submerged bath, white tiles and metro tiles.
Design ideas for a large beach style ensuite bathroom in Los Angeles with a submerged sink, a corner shower, blue walls, marble flooring, marble worktops, recessed-panel cabinets, grey cabinets, a submerged bath, white tiles and metro tiles.

Bob Fortner Photography
This is an example of a medium sized country ensuite bathroom in Raleigh with recessed-panel cabinets, white cabinets, a freestanding bath, a built-in shower, a two-piece toilet, white tiles, ceramic tiles, white walls, porcelain flooring, a submerged sink, marble worktops, brown floors, a hinged door and white worktops.
This is an example of a medium sized country ensuite bathroom in Raleigh with recessed-panel cabinets, white cabinets, a freestanding bath, a built-in shower, a two-piece toilet, white tiles, ceramic tiles, white walls, porcelain flooring, a submerged sink, marble worktops, brown floors, a hinged door and white worktops.

Renovation of 1960's bathroom in New York City. Dimensions, less than 5"-0" x 8'-0". Thassos marble subway tiles with Blue Celeste mosaic and slabs. Kohler shower head and sprays, Furniture Guild vanity, Toto faucet and toilet
Photo: Elizabeth Dooley

When planning this custom residence, the owners had a clear vision – to create an inviting home for their family, with plenty of opportunities to entertain, play, and relax and unwind. They asked for an interior that was approachable and rugged, with an aesthetic that would stand the test of time. Amy Carman Design was tasked with designing all of the millwork, custom cabinetry and interior architecture throughout, including a private theater, lower level bar, game room and a sport court. A materials palette of reclaimed barn wood, gray-washed oak, natural stone, black windows, handmade and vintage-inspired tile, and a mix of white and stained woodwork help set the stage for the furnishings. This down-to-earth vibe carries through to every piece of furniture, artwork, light fixture and textile in the home, creating an overall sense of warmth and authenticity.

NMA Architects
Photo of a large classic ensuite bathroom in Santa Barbara with white tiles, a submerged sink, white cabinets, marble worktops, a corner shower, beige walls, marble flooring, a submerged bath, recessed-panel cabinets, marble tiles, white worktops and a one-piece toilet.
Photo of a large classic ensuite bathroom in Santa Barbara with white tiles, a submerged sink, white cabinets, marble worktops, a corner shower, beige walls, marble flooring, a submerged bath, recessed-panel cabinets, marble tiles, white worktops and a one-piece toilet.

Rebecca Westover
Medium sized classic ensuite bathroom in Salt Lake City with recessed-panel cabinets, beige cabinets, white tiles, white walls, white floors, white worktops, marble tiles, marble flooring, an integrated sink and marble worktops.
Medium sized classic ensuite bathroom in Salt Lake City with recessed-panel cabinets, beige cabinets, white tiles, white walls, white floors, white worktops, marble tiles, marble flooring, an integrated sink and marble worktops.

Photo courtesy of Chipper Hatter
Inspiration for a medium sized classic bathroom in San Francisco with white cabinets, white walls, a submerged sink, recessed-panel cabinets, a two-piece toilet, white tiles, metro tiles, marble flooring, marble worktops and an alcove shower.
Inspiration for a medium sized classic bathroom in San Francisco with white cabinets, white walls, a submerged sink, recessed-panel cabinets, a two-piece toilet, white tiles, metro tiles, marble flooring, marble worktops and an alcove shower.

Vanity area in the master bathroom. "Curved elliptical beams divide the ceilings in the his and her master bathrooms to define the smaller spaces, and built-ins maximize storage space. Radiant heating in the floor is topped by custom ceramic tiles" KJ Fields

Download our free ebook, Creating the Ideal Kitchen. DOWNLOAD NOW
Our clients were in the market for an upgrade from builder grade in their Glen Ellyn bathroom! They came to us requesting a more spa like experience and a designer’s eye to create a more refined space.
A large steam shower, bench and rain head replaced a dated corner bathtub. In addition, we added heated floors for those cool Chicago months and several storage niches and built-in cabinets to keep extra towels and toiletries out of sight. The use of circles in the tile, cabinetry and new window in the shower give this primary bath the character it was lacking, while lowering and modifying the unevenly vaulted ceiling created symmetry in the space. The end result is a large luxurious spa shower, more storage space and improvements to the overall comfort of the room. A nice upgrade from the existing builder grade space!
Photography by @margaretrajic
Photo stylist @brandidevers
Do you have an older home that has great bones but needs an upgrade? Contact us here to see how we can help!

We remodeled this small bathroom to include a more open bathroom with double vanity and walk-in shower. It's an incredible transformation!
This is an example of a small traditional bathroom in Atlanta with grey cabinets, a built-in shower, white tiles, metro tiles, grey walls, a submerged sink, marble worktops, white floors, a hinged door, white worktops, recessed-panel cabinets, mosaic tile flooring, a shower bench and double sinks.
This is an example of a small traditional bathroom in Atlanta with grey cabinets, a built-in shower, white tiles, metro tiles, grey walls, a submerged sink, marble worktops, white floors, a hinged door, white worktops, recessed-panel cabinets, mosaic tile flooring, a shower bench and double sinks.

Photo of a traditional bathroom in Charleston with recessed-panel cabinets, blue cabinets, an alcove shower, white tiles, white walls, medium hardwood flooring, a submerged sink, brown floors, an open shower and white worktops.
Bathroom with Recessed-panel Cabinets and White Tiles Ideas and Designs
1


 Shelves and shelving units, like ladder shelves, will give you extra space without taking up too much floor space. Also look for wire, wicker or fabric baskets, large and small, to store items under or next to the sink, or even on the wall.
Shelves and shelving units, like ladder shelves, will give you extra space without taking up too much floor space. Also look for wire, wicker or fabric baskets, large and small, to store items under or next to the sink, or even on the wall.  The sink, the mirror, shower and/or bath are the places where you might want the clearest and strongest light. You can use these if you want it to be bright and clear. Otherwise, you might want to look at some soft, ambient lighting in the form of chandeliers, short pendants or wall lamps. You could use accent lighting around your bath in the form to create a tranquil, spa feel, as well.
The sink, the mirror, shower and/or bath are the places where you might want the clearest and strongest light. You can use these if you want it to be bright and clear. Otherwise, you might want to look at some soft, ambient lighting in the form of chandeliers, short pendants or wall lamps. You could use accent lighting around your bath in the form to create a tranquil, spa feel, as well. 