Bathroom with Distressed Cabinets and White Worktops Ideas and Designs
Refine by:
Budget
Sort by:Popular Today
1 - 20 of 1,052 photos
Item 1 of 3

A master bath renovation in a lake front home with a farmhouse vibe and easy to maintain finishes.
Photo of a medium sized rural shower room bathroom in Chicago with distressed cabinets, marble worktops, white worktops, a freestanding vanity unit, grey walls, porcelain flooring, black floors, double sinks, tongue and groove walls, an enclosed toilet and flat-panel cabinets.
Photo of a medium sized rural shower room bathroom in Chicago with distressed cabinets, marble worktops, white worktops, a freestanding vanity unit, grey walls, porcelain flooring, black floors, double sinks, tongue and groove walls, an enclosed toilet and flat-panel cabinets.

This is an example of a rural ensuite bathroom in Sacramento with granite worktops, grey floors, white worktops, recessed-panel cabinets, distressed cabinets, white walls, marble flooring and a submerged sink.

Light and Airy shiplap bathroom was the dream for this hard working couple. The goal was to totally re-create a space that was both beautiful, that made sense functionally and a place to remind the clients of their vacation time. A peaceful oasis. We knew we wanted to use tile that looks like shiplap. A cost effective way to create a timeless look. By cladding the entire tub shower wall it really looks more like real shiplap planked walls.

Complete bathroom remodel - The bathroom was completely gutted to studs. A curb-less stall shower was added with a glass panel instead of a shower door. This creates a barrier free space maintaining the light and airy feel of the complete interior remodel. The fireclay tile is recessed into the wall allowing for a clean finish without the need for bull nose tile. The light finishes are grounded with a wood vanity and then all tied together with oil rubbed bronze faucets.

Inspiration for a large industrial ensuite bathroom in Chicago with distressed cabinets, a freestanding bath, a walk-in shower, a wall mounted toilet, white tiles, porcelain tiles, brown walls, porcelain flooring, a submerged sink, quartz worktops, white floors, an open shower, white worktops and flat-panel cabinets.

Inspiration for a large contemporary ensuite bathroom in Grand Rapids with shaker cabinets, distressed cabinets, a built-in bath, a corner shower, a two-piece toilet, white tiles, metro tiles, grey walls, porcelain flooring, a vessel sink, quartz worktops, black floors, a hinged door and white worktops.

This is an example of a medium sized rural family bathroom in Dallas with open cabinets, distressed cabinets, an alcove bath, a shower/bath combination, a one-piece toilet, white tiles, ceramic tiles, blue walls, ceramic flooring, a submerged sink, engineered stone worktops, grey floors, a shower curtain and white worktops.
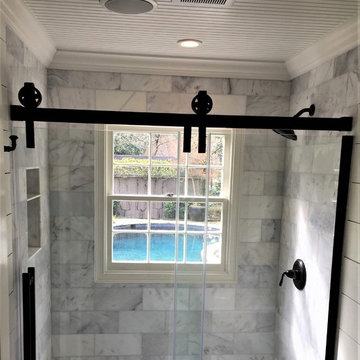
Inspiration for a small country bathroom in Atlanta with freestanding cabinets, distressed cabinets, an alcove shower, grey tiles, marble tiles, white walls, marble flooring, a built-in sink, marble worktops, grey floors, a sliding door and white worktops.
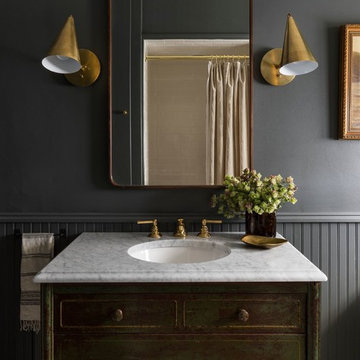
Haris Kenjar
This is an example of a traditional bathroom in Seattle with distressed cabinets, grey walls, a submerged sink, white worktops and flat-panel cabinets.
This is an example of a traditional bathroom in Seattle with distressed cabinets, grey walls, a submerged sink, white worktops and flat-panel cabinets.

DJK Custom Homes, Inc.
Photo of a large rural ensuite wet room bathroom in Chicago with shaker cabinets, distressed cabinets, a freestanding bath, a two-piece toilet, white tiles, ceramic tiles, grey walls, ceramic flooring, a submerged sink, engineered stone worktops, black floors, a hinged door and white worktops.
Photo of a large rural ensuite wet room bathroom in Chicago with shaker cabinets, distressed cabinets, a freestanding bath, a two-piece toilet, white tiles, ceramic tiles, grey walls, ceramic flooring, a submerged sink, engineered stone worktops, black floors, a hinged door and white worktops.

after demolition
Inspiration for a medium sized modern shower room bathroom in San Francisco with flat-panel cabinets, distressed cabinets, a bidet, grey tiles, marble tiles, grey walls, porcelain flooring, an integrated sink, engineered stone worktops, grey floors, a hinged door, white worktops, a wall niche, double sinks and a floating vanity unit.
Inspiration for a medium sized modern shower room bathroom in San Francisco with flat-panel cabinets, distressed cabinets, a bidet, grey tiles, marble tiles, grey walls, porcelain flooring, an integrated sink, engineered stone worktops, grey floors, a hinged door, white worktops, a wall niche, double sinks and a floating vanity unit.

Main bath with custom shower doors, vanity, and mirrors. Heated floors and toto smart toilet.
Photo of a small contemporary ensuite bathroom in Philadelphia with shaker cabinets, distressed cabinets, a double shower, a bidet, white tiles, porcelain tiles, white walls, porcelain flooring, a submerged sink, quartz worktops, white floors, a hinged door, white worktops, a shower bench, double sinks, a built in vanity unit and a wood ceiling.
Photo of a small contemporary ensuite bathroom in Philadelphia with shaker cabinets, distressed cabinets, a double shower, a bidet, white tiles, porcelain tiles, white walls, porcelain flooring, a submerged sink, quartz worktops, white floors, a hinged door, white worktops, a shower bench, double sinks, a built in vanity unit and a wood ceiling.
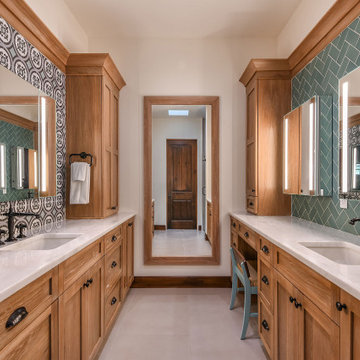
Master bath with his and her sinks and cabinetry
Large mediterranean ensuite bathroom in Orlando with recessed-panel cabinets, distressed cabinets, multi-coloured tiles, porcelain tiles, white walls, porcelain flooring, a submerged sink, quartz worktops, grey floors, white worktops, a single sink and a built in vanity unit.
Large mediterranean ensuite bathroom in Orlando with recessed-panel cabinets, distressed cabinets, multi-coloured tiles, porcelain tiles, white walls, porcelain flooring, a submerged sink, quartz worktops, grey floors, white worktops, a single sink and a built in vanity unit.
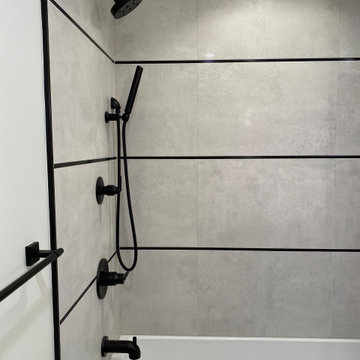
This is a bathroom Remodel with did for BenchMark Builders from Paramus, New Jersey. Designed by them and executed by us. Great Results!
Inspiration for a medium sized modern shower room bathroom in New York with flat-panel cabinets, distressed cabinets, a built-in bath, a two-piece toilet, beige tiles, porcelain tiles, beige walls, porcelain flooring, engineered stone worktops, beige floors, white worktops, a wall niche, a single sink and a floating vanity unit.
Inspiration for a medium sized modern shower room bathroom in New York with flat-panel cabinets, distressed cabinets, a built-in bath, a two-piece toilet, beige tiles, porcelain tiles, beige walls, porcelain flooring, engineered stone worktops, beige floors, white worktops, a wall niche, a single sink and a floating vanity unit.
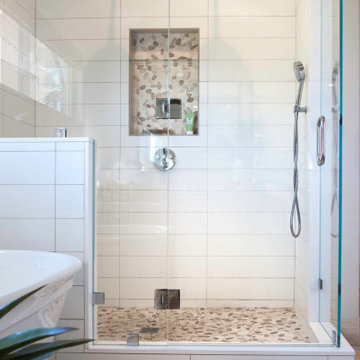
Light and Airy shiplap bathroom was the dream for this hard working couple. The goal was to totally re-create a space that was both beautiful, that made sense functionally and a place to remind the clients of their vacation time. A peaceful oasis. We knew we wanted to use tile that looks like shiplap. A cost effective way to create a timeless look. By cladding the entire tub shower wall it really looks more like real shiplap planked walls.

Chattanooga area 90's main bathroom gets a fresh new look that combines modern, traditional and rustic design elements
Photo of a large classic ensuite bathroom in Other with raised-panel cabinets, distressed cabinets, a submerged bath, a corner shower, green tiles, porcelain tiles, grey walls, porcelain flooring, a submerged sink, marble worktops, grey floors, a hinged door, white worktops, double sinks and a built in vanity unit.
Photo of a large classic ensuite bathroom in Other with raised-panel cabinets, distressed cabinets, a submerged bath, a corner shower, green tiles, porcelain tiles, grey walls, porcelain flooring, a submerged sink, marble worktops, grey floors, a hinged door, white worktops, double sinks and a built in vanity unit.

Medium sized farmhouse ensuite bathroom in Los Angeles with freestanding cabinets, distressed cabinets, a freestanding bath, a corner shower, a one-piece toilet, grey tiles, ceramic tiles, orange walls, ceramic flooring, a built-in sink, marble worktops, brown floors, a hinged door, white worktops, a shower bench, double sinks, a freestanding vanity unit and wallpapered walls.

Master Bath with Kohler Margaux faucets & sink. Custom shell frame mirror. Custom built in vanity with light distress finish.
Blue porcelain backsplash tile in a wave pattern has a ceramic look.
Quartz countertop has gray veining.
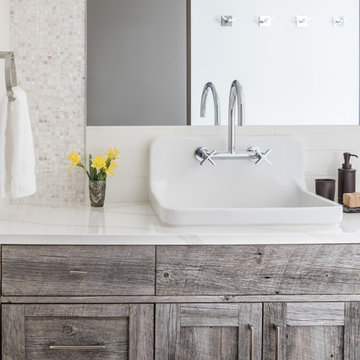
We love to collaborate, whenever and wherever the opportunity arises. For this mountainside retreat, we entered at a unique point in the process—to collaborate on the interior architecture—lending our expertise in fine finishes and fixtures to complete the spaces, thereby creating the perfect backdrop for the family of furniture makers to fill in each vignette. Catering to a design-industry client meant we sourced with singularity and sophistication in mind, from matchless slabs of marble for the kitchen and master bath to timeless basin sinks that feel right at home on the frontier and custom lighting with both industrial and artistic influences. We let each detail speak for itself in situ.

Completed Bathroom
Photo of a medium sized modern shower room bathroom in San Francisco with flat-panel cabinets, distressed cabinets, a bidet, grey tiles, marble tiles, grey walls, porcelain flooring, an integrated sink, engineered stone worktops, grey floors, a hinged door, white worktops, a wall niche, double sinks and a floating vanity unit.
Photo of a medium sized modern shower room bathroom in San Francisco with flat-panel cabinets, distressed cabinets, a bidet, grey tiles, marble tiles, grey walls, porcelain flooring, an integrated sink, engineered stone worktops, grey floors, a hinged door, white worktops, a wall niche, double sinks and a floating vanity unit.
Bathroom with Distressed Cabinets and White Worktops Ideas and Designs
1

 Shelves and shelving units, like ladder shelves, will give you extra space without taking up too much floor space. Also look for wire, wicker or fabric baskets, large and small, to store items under or next to the sink, or even on the wall.
Shelves and shelving units, like ladder shelves, will give you extra space without taking up too much floor space. Also look for wire, wicker or fabric baskets, large and small, to store items under or next to the sink, or even on the wall.  The sink, the mirror, shower and/or bath are the places where you might want the clearest and strongest light. You can use these if you want it to be bright and clear. Otherwise, you might want to look at some soft, ambient lighting in the form of chandeliers, short pendants or wall lamps. You could use accent lighting around your bath in the form to create a tranquil, spa feel, as well.
The sink, the mirror, shower and/or bath are the places where you might want the clearest and strongest light. You can use these if you want it to be bright and clear. Otherwise, you might want to look at some soft, ambient lighting in the form of chandeliers, short pendants or wall lamps. You could use accent lighting around your bath in the form to create a tranquil, spa feel, as well. 