Bathroom with Travertine Flooring and White Worktops Ideas and Designs
Refine by:
Budget
Sort by:Popular Today
1 - 20 of 860 photos
Item 1 of 3

This guest bath has a light and airy feel with an organic element and pop of color. The custom vanity is in a midtown jade aqua-green PPG paint Holy Glen. It provides ample storage while giving contrast to the white and brass elements. A playful use of mixed metal finishes gives the bathroom an up-dated look. The 3 light sconce is gold and black with glass globes that tie the gold cross handle plumbing fixtures and matte black hardware and bathroom accessories together. The quartz countertop has gold veining that adds additional warmth to the space. The acacia wood framed mirror with a natural interior edge gives the bathroom an organic warm feel that carries into the curb-less shower through the use of warn toned river rock. White subway tile in an offset pattern is used on all three walls in the shower and carried over to the vanity backsplash. The shower has a tall niche with quartz shelves providing lots of space for storing shower necessities. The river rock from the shower floor is carried to the back of the niche to add visual interest to the white subway shower wall as well as a black Schluter edge detail. The shower has a frameless glass rolling shower door with matte black hardware to give the this smaller bathroom an open feel and allow the natural light in. There is a gold handheld shower fixture with a cross handle detail that looks amazing against the white subway tile wall. The white Sherwin Williams Snowbound walls are the perfect backdrop to showcase the design elements of the bathroom.
Photography by LifeCreated.

Design ideas for a traditional ensuite bathroom in Minneapolis with recessed-panel cabinets, white cabinets, a submerged bath, a built-in shower, a bidet, beige tiles, porcelain tiles, white walls, travertine flooring, a submerged sink, engineered stone worktops, beige floors, an open shower and white worktops.
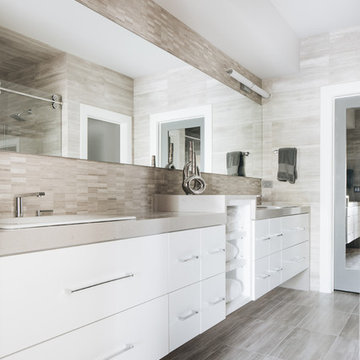
Photo by Stoffer Photography
This is an example of a medium sized contemporary ensuite bathroom in Chicago with flat-panel cabinets, white cabinets, an alcove shower, a one-piece toilet, beige tiles, travertine tiles, grey walls, travertine flooring, a built-in sink, engineered stone worktops, beige floors, a sliding door and white worktops.
This is an example of a medium sized contemporary ensuite bathroom in Chicago with flat-panel cabinets, white cabinets, an alcove shower, a one-piece toilet, beige tiles, travertine tiles, grey walls, travertine flooring, a built-in sink, engineered stone worktops, beige floors, a sliding door and white worktops.
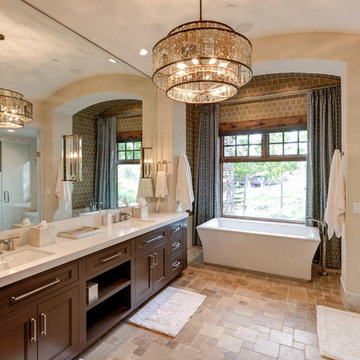
Endeavour Photography
Large mediterranean ensuite bathroom in Salt Lake City with recessed-panel cabinets, brown cabinets, a freestanding bath, a walk-in shower, beige walls, travertine flooring, a built-in sink, engineered stone worktops, beige floors, a hinged door and white worktops.
Large mediterranean ensuite bathroom in Salt Lake City with recessed-panel cabinets, brown cabinets, a freestanding bath, a walk-in shower, beige walls, travertine flooring, a built-in sink, engineered stone worktops, beige floors, a hinged door and white worktops.
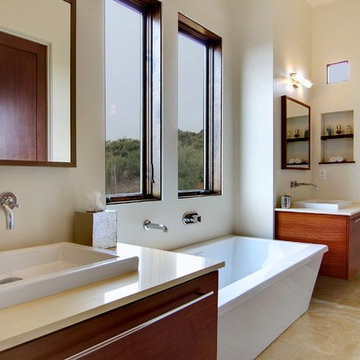
Flash Gallery Photography
This is an example of a large mediterranean bathroom in San Francisco with a built-in sink, flat-panel cabinets, medium wood cabinets, a freestanding bath, an alcove shower, a one-piece toilet, white walls, travertine flooring, engineered stone worktops, beige floors, a hinged door and white worktops.
This is an example of a large mediterranean bathroom in San Francisco with a built-in sink, flat-panel cabinets, medium wood cabinets, a freestanding bath, an alcove shower, a one-piece toilet, white walls, travertine flooring, engineered stone worktops, beige floors, a hinged door and white worktops.
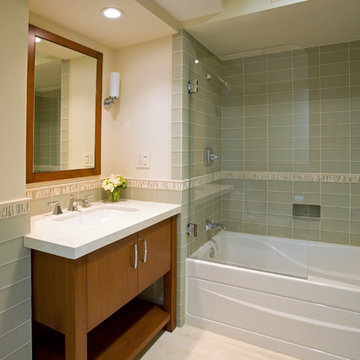
Cynthia Bennett bathroom in the remodeled Pasadena Penthouse.
This is an example of a medium sized contemporary bathroom in Los Angeles with green tiles, glass tiles, flat-panel cabinets, medium wood cabinets, white walls, a submerged sink, granite worktops, an alcove bath, a shower/bath combination, travertine flooring and white worktops.
This is an example of a medium sized contemporary bathroom in Los Angeles with green tiles, glass tiles, flat-panel cabinets, medium wood cabinets, white walls, a submerged sink, granite worktops, an alcove bath, a shower/bath combination, travertine flooring and white worktops.
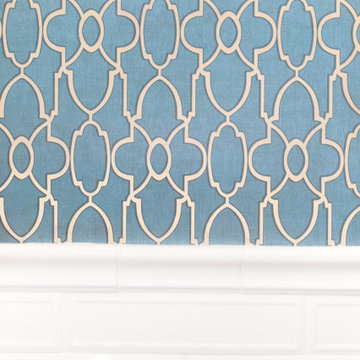
The powder room is one of my favorite places to have fun. We added dimensional tile and a glamorous wallpaper, along with a custom vanity in walnut to contrast the cool & metallic tones.

Primary Bath with shower, vanity
Photo of a classic ensuite bathroom in DC Metro with flat-panel cabinets, an alcove shower, black tiles, ceramic tiles, beige walls, travertine flooring, a submerged sink, marble worktops, white floors, a hinged door, white worktops, a shower bench, a wall niche, double sinks, a built in vanity unit and medium wood cabinets.
Photo of a classic ensuite bathroom in DC Metro with flat-panel cabinets, an alcove shower, black tiles, ceramic tiles, beige walls, travertine flooring, a submerged sink, marble worktops, white floors, a hinged door, white worktops, a shower bench, a wall niche, double sinks, a built in vanity unit and medium wood cabinets.

A deux pas du canal de l’Ourq dans le XIXè arrondissement de Paris, cet appartement était bien loin d’en être un. Surface vétuste et humide, corroborée par des problématiques structurelles importantes, le local ne présentait initialement aucun atout. Ce fut sans compter sur la faculté de projection des nouveaux acquéreurs et d’un travail important en amont du bureau d’étude Védia Ingéniérie, que cet appartement de 27m2 a pu se révéler. Avec sa forme rectangulaire et ses 3,00m de hauteur sous plafond, le potentiel de l’enveloppe architecturale offrait à l’équipe d’Ameo Concept un terrain de jeu bien prédisposé. Le challenge : créer un espace nuit indépendant et allier toutes les fonctionnalités d’un appartement d’une surface supérieure, le tout dans un esprit chaleureux reprenant les codes du « bohème chic ». Tout en travaillant les verticalités avec de nombreux rangements se déclinant jusqu’au faux plafond, une cuisine ouverte voit le jour avec son espace polyvalent dinatoire/bureau grâce à un plan de table rabattable, une pièce à vivre avec son canapé trois places, une chambre en second jour avec dressing, une salle d’eau attenante et un sanitaire séparé. Les surfaces en cannage se mêlent au travertin naturel, essences de chêne et zelliges aux nuances sables, pour un ensemble tout en douceur et caractère. Un projet clé en main pour cet appartement fonctionnel et décontracté destiné à la location.

Master Bath
Photo of a large traditional ensuite bathroom in Houston with shaker cabinets, a submerged bath, a walk-in shower, white tiles, metro tiles, white walls, travertine flooring, a submerged sink, marble worktops, grey floors, a hinged door, white worktops, an enclosed toilet, double sinks, a built in vanity unit and a wood ceiling.
Photo of a large traditional ensuite bathroom in Houston with shaker cabinets, a submerged bath, a walk-in shower, white tiles, metro tiles, white walls, travertine flooring, a submerged sink, marble worktops, grey floors, a hinged door, white worktops, an enclosed toilet, double sinks, a built in vanity unit and a wood ceiling.
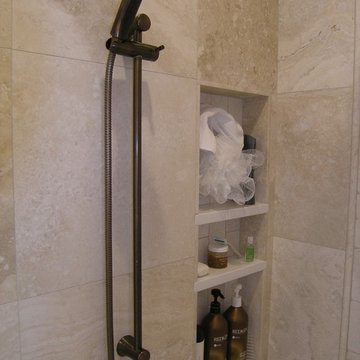
Medium sized traditional ensuite bathroom in Tampa with shaker cabinets, dark wood cabinets, a walk-in shower, a two-piece toilet, beige tiles, travertine tiles, white walls, travertine flooring, a submerged sink, engineered stone worktops, beige floors, an open shower and white worktops.
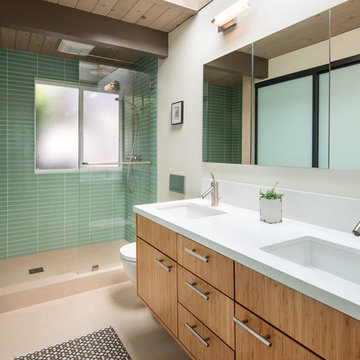
Inspiration for a large modern ensuite bathroom in San Francisco with an open shower, flat-panel cabinets, light wood cabinets, an alcove shower, a wall mounted toilet, green tiles, mosaic tiles, beige walls, travertine flooring, a submerged sink, marble worktops, beige floors and white worktops.

I used tumbled travertine tiles on the floor, and warm woods and polished nickels on the other finishes to create a warm, textural, and sophisticated environment that doesn't feel stuffy.
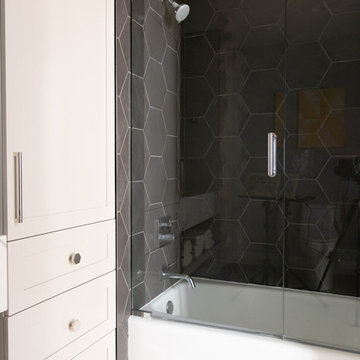
This is an example of a medium sized contemporary shower room bathroom in Denver with open cabinets, an alcove bath, a shower/bath combination, black tiles, cement tiles, blue walls, travertine flooring, a submerged sink, marble worktops, beige floors, a hinged door and white worktops.
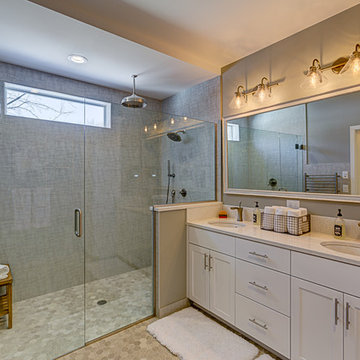
The master suite, an inviting retreat.
Medium sized classic ensuite bathroom in Minneapolis with shaker cabinets, white cabinets, a built-in shower, a one-piece toilet, grey tiles, stone tiles, grey walls, travertine flooring, a submerged sink, quartz worktops, a hinged door, white worktops and beige floors.
Medium sized classic ensuite bathroom in Minneapolis with shaker cabinets, white cabinets, a built-in shower, a one-piece toilet, grey tiles, stone tiles, grey walls, travertine flooring, a submerged sink, quartz worktops, a hinged door, white worktops and beige floors.

Ambient Elements creates conscious designs for innovative spaces by combining superior craftsmanship, advanced engineering and unique concepts while providing the ultimate wellness experience. We design and build saunas, infrared saunas, steam rooms, hammams, cryo chambers, salt rooms, snow rooms and many other hyperthermic conditioning modalities.
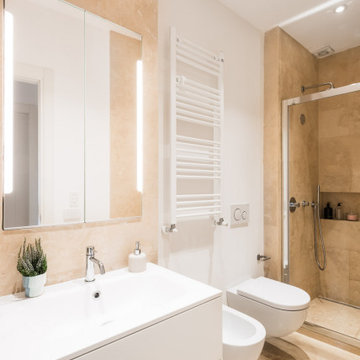
Inspiration for a medium sized contemporary shower room bathroom in Rome with flat-panel cabinets, white cabinets, an alcove shower, a wall mounted toilet, beige tiles, travertine tiles, white walls, travertine flooring, a built-in sink, solid surface worktops, beige floors, a sliding door, white worktops, a single sink and a floating vanity unit.

This master bath vanity provides ample space. A herringbone pattern tile wall is added behind the floating mirrors. The deep blue resonates with the gold trim and hardware.
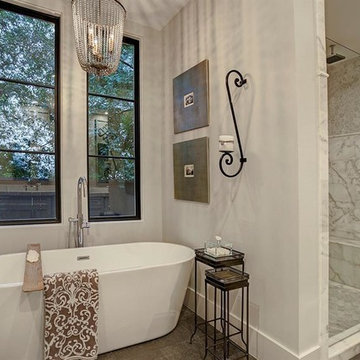
Purser Architectural Custom Home Design
Large traditional ensuite bathroom in Houston with shaker cabinets, white cabinets, a freestanding bath, an alcove shower, a two-piece toilet, white tiles, marble tiles, white walls, travertine flooring, a submerged sink, quartz worktops, black floors, a hinged door and white worktops.
Large traditional ensuite bathroom in Houston with shaker cabinets, white cabinets, a freestanding bath, an alcove shower, a two-piece toilet, white tiles, marble tiles, white walls, travertine flooring, a submerged sink, quartz worktops, black floors, a hinged door and white worktops.
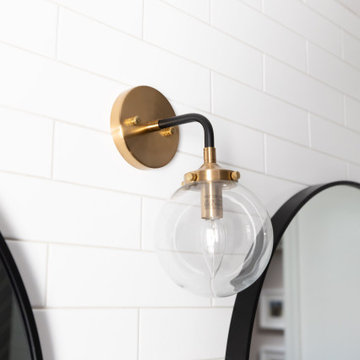
This modern farmhouse bathroom has an extra large vanity with double sinks to make use of a longer rectangular bathroom. The wall behind the vanity has counter to ceiling Jeffrey Court white subway tiles that tie into the shower. There is a playful mix of metals throughout including the black framed round mirrors from CB2, brass & black sconces with glass globes from Shades of Light , and gold wall-mounted faucets from Phylrich. The countertop is quartz with some gold veining to pull the selections together. The charcoal navy custom vanity has ample storage including a pull-out laundry basket while providing contrast to the quartz countertop and brass hexagon cabinet hardware from CB2. This bathroom has a glass enclosed tub/shower that is tiled to the ceiling. White subway tiles are used on two sides with an accent deco tile wall with larger textured field tiles in a chevron pattern on the back wall. The niche incorporates penny rounds on the back using the same countertop quartz for the shelves with a black Schluter edge detail that pops against the deco tile wall.
Photography by LifeCreated.
Bathroom with Travertine Flooring and White Worktops Ideas and Designs
1

 Shelves and shelving units, like ladder shelves, will give you extra space without taking up too much floor space. Also look for wire, wicker or fabric baskets, large and small, to store items under or next to the sink, or even on the wall.
Shelves and shelving units, like ladder shelves, will give you extra space without taking up too much floor space. Also look for wire, wicker or fabric baskets, large and small, to store items under or next to the sink, or even on the wall.  The sink, the mirror, shower and/or bath are the places where you might want the clearest and strongest light. You can use these if you want it to be bright and clear. Otherwise, you might want to look at some soft, ambient lighting in the form of chandeliers, short pendants or wall lamps. You could use accent lighting around your bath in the form to create a tranquil, spa feel, as well.
The sink, the mirror, shower and/or bath are the places where you might want the clearest and strongest light. You can use these if you want it to be bright and clear. Otherwise, you might want to look at some soft, ambient lighting in the form of chandeliers, short pendants or wall lamps. You could use accent lighting around your bath in the form to create a tranquil, spa feel, as well. 