Bathroom with Yellow Tiles and Lino Flooring Ideas and Designs
Refine by:
Budget
Sort by:Popular Today
1 - 16 of 16 photos
Item 1 of 3
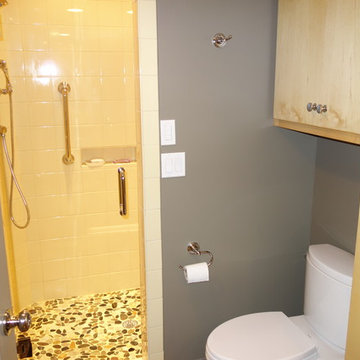
The original bath had a tiny shower, so the room was expanded to include a 5.5' x 3' step-in shower with seat and niches, hand-held sprayer and diverter valve...and 6" can vent lights with separate fan switch. 6" square tile was used to keep an element of the 80's feel in the ranch house. New tall cabinetry was installed for increased towel and supply storage.
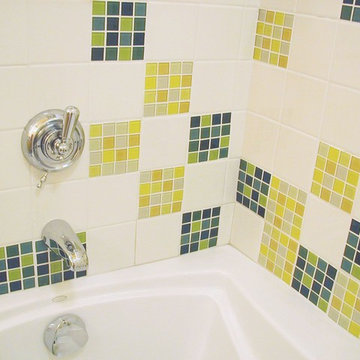
Glass tiles were interspersed in a field of less-costly ceramic tile to create a literal splash of color while controlling the budget.
Photo: Erick Mikiten, AIA
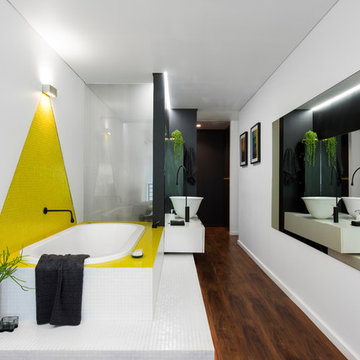
The over-sized sliding door provides access to the bathroom on the left and walk in robe and study to the right, creating additional space and privacy.
Image: Nicole England
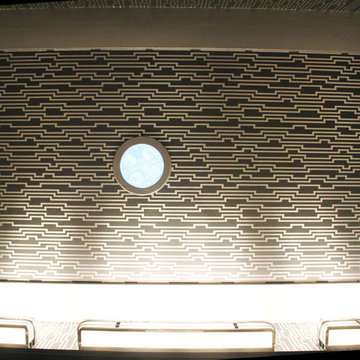
shot of the ceiling with skylight, wallpaper, art deco light fixtures, and metallic paint finish
Inspiration for a medium sized bohemian bathroom in Los Angeles with freestanding cabinets, dark wood cabinets, a corner bath, a shower/bath combination, yellow tiles, ceramic tiles, grey walls, lino flooring, a submerged sink and granite worktops.
Inspiration for a medium sized bohemian bathroom in Los Angeles with freestanding cabinets, dark wood cabinets, a corner bath, a shower/bath combination, yellow tiles, ceramic tiles, grey walls, lino flooring, a submerged sink and granite worktops.
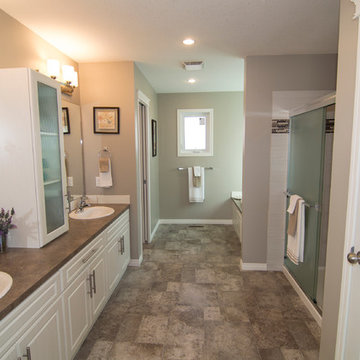
This large RTM (Ready-To-Move) home is packed with amazing features. Laminate flooring, full rock gas fireplace, Sonos sound system, Smart home package. The warm brown tones make this home feel warm and inviting while still maintaining a spacious feel. This home has some very high end options, including tile flooring in the entry, quartz counter tops in the kitchen, full tile shower in the master bathroom, and many many more features.
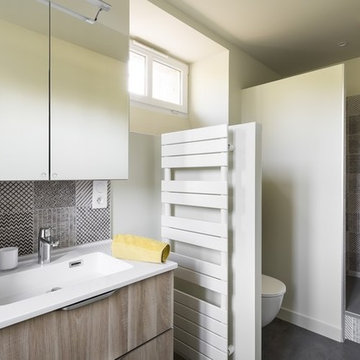
Cyril Folliot
Inspiration for a small contemporary ensuite bathroom in Rennes with a wall mounted toilet, yellow tiles, beige walls, lino flooring, wooden worktops and grey floors.
Inspiration for a small contemporary ensuite bathroom in Rennes with a wall mounted toilet, yellow tiles, beige walls, lino flooring, wooden worktops and grey floors.
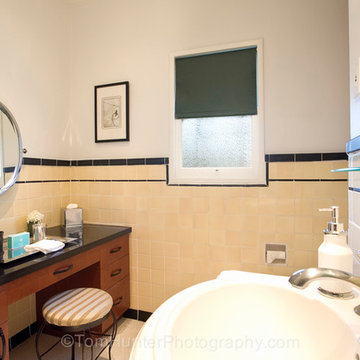
Master Bathroom.
Tom Hunter Photography
This is an example of a medium sized mediterranean bathroom in Los Angeles with a pedestal sink, freestanding cabinets, medium wood cabinets, wooden worktops, a corner shower, a one-piece toilet, yellow tiles, porcelain tiles, beige walls and lino flooring.
This is an example of a medium sized mediterranean bathroom in Los Angeles with a pedestal sink, freestanding cabinets, medium wood cabinets, wooden worktops, a corner shower, a one-piece toilet, yellow tiles, porcelain tiles, beige walls and lino flooring.
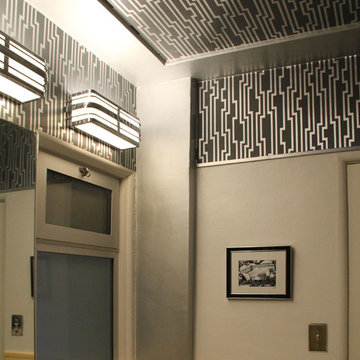
corner shot showing how all the new facelift elements come together with the existing bright tiles.
Medium sized eclectic bathroom in Los Angeles with freestanding cabinets, dark wood cabinets, a corner bath, a shower/bath combination, yellow tiles, ceramic tiles, grey walls, lino flooring, a submerged sink and granite worktops.
Medium sized eclectic bathroom in Los Angeles with freestanding cabinets, dark wood cabinets, a corner bath, a shower/bath combination, yellow tiles, ceramic tiles, grey walls, lino flooring, a submerged sink and granite worktops.
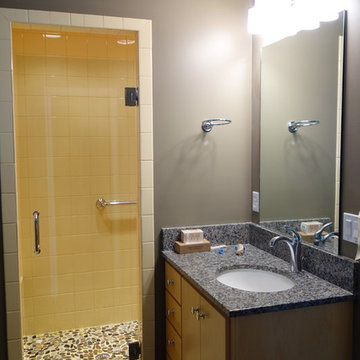
The master bedroom did not have its own bath until this one was added on. A large shower with seat, niches, grab bar, hand-held sprayer with diverter control and vent can lights was included as well as vanity and private water closet. The water closet has a counter and cabinetry for additional storage. Toe kick lighting, and LED lighting enhance the space.
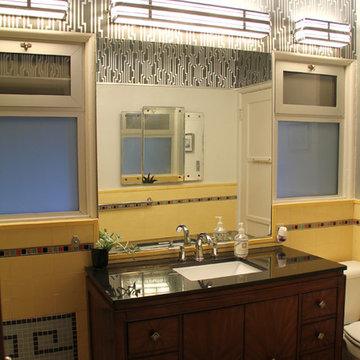
shot of the vanity with new wallpaper and lighting above
Design ideas for a medium sized bohemian bathroom in Los Angeles with freestanding cabinets, dark wood cabinets, a corner bath, a shower/bath combination, yellow tiles, ceramic tiles, grey walls, lino flooring, a submerged sink and granite worktops.
Design ideas for a medium sized bohemian bathroom in Los Angeles with freestanding cabinets, dark wood cabinets, a corner bath, a shower/bath combination, yellow tiles, ceramic tiles, grey walls, lino flooring, a submerged sink and granite worktops.
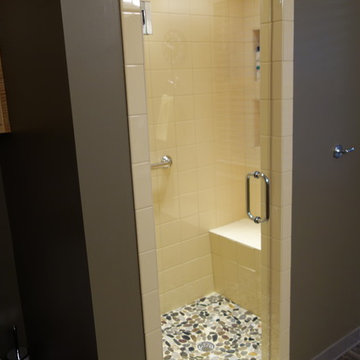
An enclosed shower was installed...a full five feet in length and three feet wide. The door swings in or out...allowing water to drain off of it directly to the shower floor when done. A bench and two niches are fitted on the back wall. A grab bar, hand held sprayer with diverter valve and chrome fixtures were used. Classic 6" tile was used to reflect the '80's retro' feel of the property. All showers include 6" vent can lights with separate controls for the fans...so they can be vented during or after a shower.
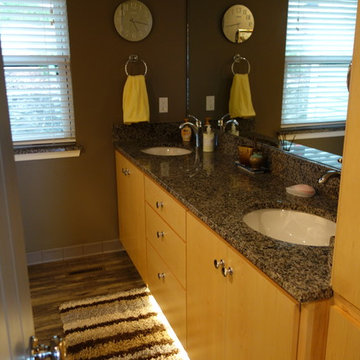
The original bath was just horrible. It now has new cabinetry, vanity, enclosed shower, improved lighting, improved storage, laundry chute. It was gutted and re-built with a smaller window and larger shower after the tub surround was removed
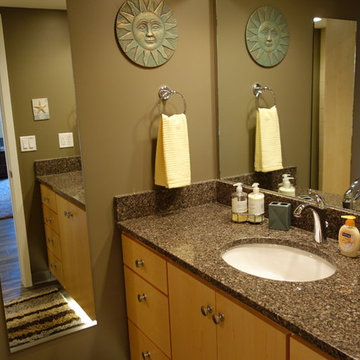
The lower bath was completely remodeled including the expanded shower. A large counter-height vanity and plenty of cabinet storage for towels and supplies were included. The far wall in this picture is the concrete foundation under the drywall, so we couldn't add an electric plug to the left side of the vanity. Instead, we included an electric plug in the second deep drawer of the vanity for hair dryers, etc. to be hidden. Toe kick lighting helps with guests at night.
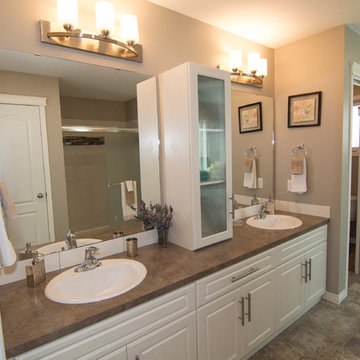
This large RTM (Ready-To-Move) home is packed with amazing features. Laminate flooring, full rock gas fireplace, Sonos sound system, Smart home package. The warm brown tones make this home feel warm and inviting while still maintaining a spacious feel. This home has some very high end options, including tile flooring in the entry, quartz counter tops in the kitchen, full tile shower in the master bathroom, and many many more features.
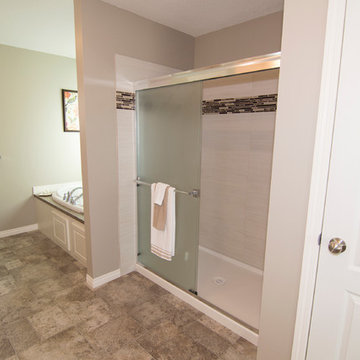
This large RTM (Ready-To-Move) home is packed with amazing features. Laminate flooring, full rock gas fireplace, Sonos sound system, Smart home package. The warm brown tones make this home feel warm and inviting while still maintaining a spacious feel. This home has some very high end options, including tile flooring in the entry, quartz counter tops in the kitchen, full tile shower in the master bathroom, and many many more features.
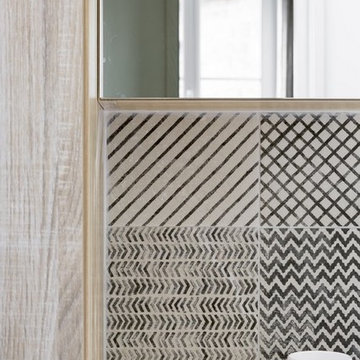
Cyril Folliot
Design ideas for a small contemporary ensuite bathroom in Rennes with a walk-in shower, yellow tiles, wooden worktops, grey floors and lino flooring.
Design ideas for a small contemporary ensuite bathroom in Rennes with a walk-in shower, yellow tiles, wooden worktops, grey floors and lino flooring.
Bathroom with Yellow Tiles and Lino Flooring Ideas and Designs
1

 Shelves and shelving units, like ladder shelves, will give you extra space without taking up too much floor space. Also look for wire, wicker or fabric baskets, large and small, to store items under or next to the sink, or even on the wall.
Shelves and shelving units, like ladder shelves, will give you extra space without taking up too much floor space. Also look for wire, wicker or fabric baskets, large and small, to store items under or next to the sink, or even on the wall.  The sink, the mirror, shower and/or bath are the places where you might want the clearest and strongest light. You can use these if you want it to be bright and clear. Otherwise, you might want to look at some soft, ambient lighting in the form of chandeliers, short pendants or wall lamps. You could use accent lighting around your bath in the form to create a tranquil, spa feel, as well.
The sink, the mirror, shower and/or bath are the places where you might want the clearest and strongest light. You can use these if you want it to be bright and clear. Otherwise, you might want to look at some soft, ambient lighting in the form of chandeliers, short pendants or wall lamps. You could use accent lighting around your bath in the form to create a tranquil, spa feel, as well. 