Bathroom with Yellow Walls and a Submerged Sink Ideas and Designs
Refine by:
Budget
Sort by:Popular Today
181 - 200 of 3,538 photos
Item 1 of 3
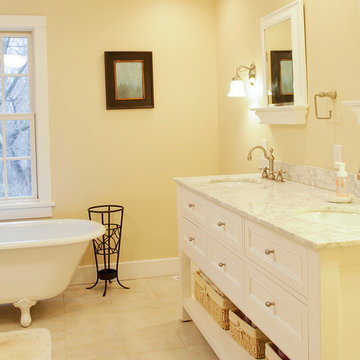
Photo of a traditional ensuite bathroom in New York with shaker cabinets, white cabinets, a claw-foot bath, yellow walls, ceramic flooring and a submerged sink.
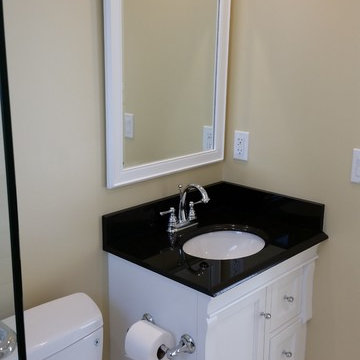
Jane Koblin - Residential Building Designer / Space Planner 310-474-1884 janekoblin@gmail.com
Inspiration for a small contemporary shower room bathroom in Los Angeles with a submerged sink, shaker cabinets, white cabinets, granite worktops, a two-piece toilet, black tiles, porcelain tiles, yellow walls and porcelain flooring.
Inspiration for a small contemporary shower room bathroom in Los Angeles with a submerged sink, shaker cabinets, white cabinets, granite worktops, a two-piece toilet, black tiles, porcelain tiles, yellow walls and porcelain flooring.
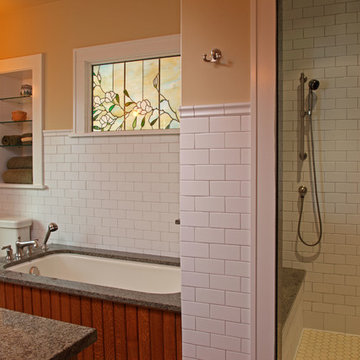
Architecture & Interior Design: David Heide Design Studio -- Photos: Greg Page Photography
Design ideas for a traditional ensuite bathroom in Minneapolis with a submerged bath, an alcove shower, white tiles, metro tiles, a two-piece toilet, yellow walls and a submerged sink.
Design ideas for a traditional ensuite bathroom in Minneapolis with a submerged bath, an alcove shower, white tiles, metro tiles, a two-piece toilet, yellow walls and a submerged sink.
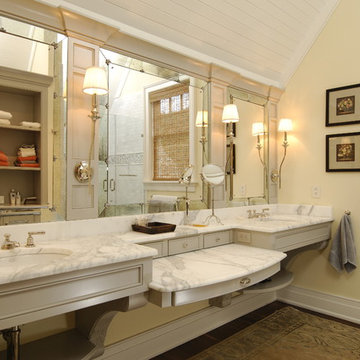
The Big Kids’ Tree House—Kiawah Island
Everyone loves a tree house. They sow lofty dreams and spark the imagination. They are sites of physical play and tranquil relaxation. They elevate the mundane to the magical.
This “tree house” is a one-of-a kind vacation home and guesthouse located in a maritime forest on Kiawah, a barrier island, in South Carolina. Building setbacks, height restrictions, minimum first floor height and lot coverage were all restricted design parameters that had to be met.
The most significant challenge was a 24” live oak whose canopy covers 40% of the lots’ buildable area. The tree was not to be moved.
The focus of the design was to nestle the home into its surrounding landscape. The owners’ vision was for a family retreat which the children started referring to the “Big Kids Tree House”. The home and the trees were to be one; capturing spectacular views of the golf course, lagoon, and ocean simultaneously while taking advantage of the beauty and shade the live oak has to offer.
The wrap around porch, circular screen porch and outdoor living areas provide a variety of in/outdoor experiences including a breathtaking 270º view. Using western red cedar stained to match the wooded surroundings helps nestle this home into its natural setting.
By incorporating all of the second story rooms within the roof structure, the mass of the home was broken up, allowing a bunkroom and workout room above the garage. Separating the parking area allowed the main structure to sit lower and more comfortably on the site and above the flood plain.
The house features classic interior trim detailing with v-groove wood ceilings, wainscoting and exposed trusses, which give it a sophisticated cottage feel. Black walnut floors with ivory painted trim unify the homes interior.
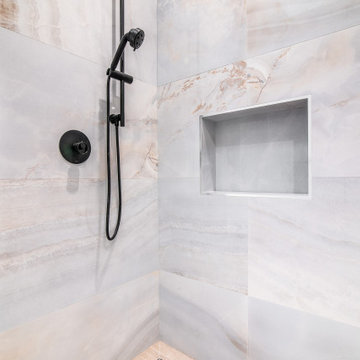
Large bathroom with high-end fixtures, custom shower walls, and floor design, custom shower doors, and gray walls in Los Altos.
Inspiration for a large modern shower room bathroom in San Francisco with raised-panel cabinets, a built-in shower, a one-piece toilet, grey tiles, porcelain tiles, yellow walls, porcelain flooring, a submerged sink, engineered stone worktops, grey floors, a hinged door, white worktops, a single sink, a built in vanity unit, white cabinets and a wall niche.
Inspiration for a large modern shower room bathroom in San Francisco with raised-panel cabinets, a built-in shower, a one-piece toilet, grey tiles, porcelain tiles, yellow walls, porcelain flooring, a submerged sink, engineered stone worktops, grey floors, a hinged door, white worktops, a single sink, a built in vanity unit, white cabinets and a wall niche.
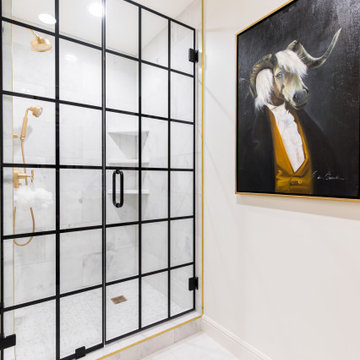
The Master Bath needed some updates as it suffered from an out of date, extra large tub, a very small shower and only one sink. Keeping with the Mood, a new larger vanity was added in a beautiful dark green with two sinks and ample drawer space, finished with gold framed mirrors and two glamorous gold leaf sconces. Taking in a small linen closet allowed for more room at the shower which is enclosed by a dramatic black framed door. Also, the old tub was replaced with a new alluring freestanding tub surrounded by beautiful marble tiles in a large format that sits under a deco glam chandelier. All warmed by the use of gold fixtures and hardware.
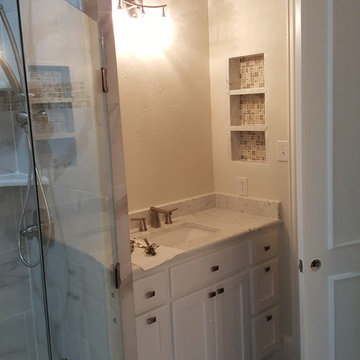
This is a total-gut remodel: we replaced everything but the sheetrock.
We used marble-styled porcelain tile for the floor, walls, and shower. The top top around the tub is mint-colored glass tiles.We installed Carrara Marble countertops on custom painted-maple cabinets with square undermount sinks. The wall against the tub and the bar that the tub faucet sits on in a large sheet of true marble.
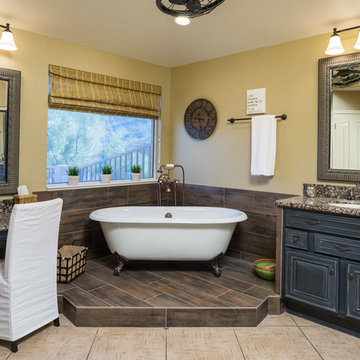
ListerPros
Design ideas for a classic ensuite bathroom in Phoenix with raised-panel cabinets, distressed cabinets, a claw-foot bath, yellow walls, a submerged sink and granite worktops.
Design ideas for a classic ensuite bathroom in Phoenix with raised-panel cabinets, distressed cabinets, a claw-foot bath, yellow walls, a submerged sink and granite worktops.
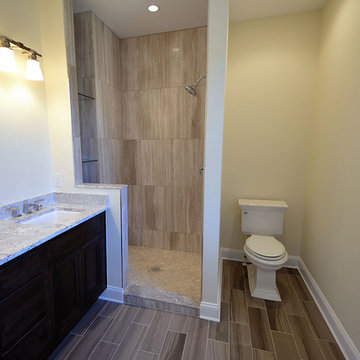
Photo of a medium sized coastal ensuite bathroom in Other with a submerged sink, raised-panel cabinets, dark wood cabinets, granite worktops, a freestanding bath, a walk-in shower, a one-piece toilet, grey tiles, ceramic tiles, yellow walls and ceramic flooring.
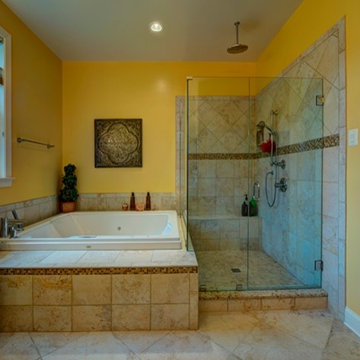
This is an example of a medium sized classic ensuite bathroom in DC Metro with a submerged sink, raised-panel cabinets, white cabinets, granite worktops, a corner bath, a corner shower, beige tiles, porcelain tiles, yellow walls and porcelain flooring.
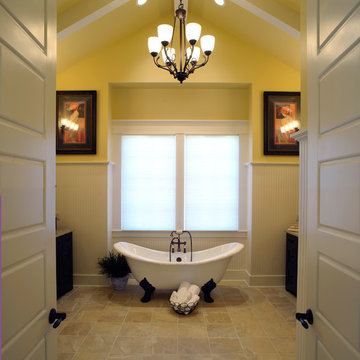
Classic ensuite bathroom in Columbus with shaker cabinets, dark wood cabinets, a freestanding bath, a walk-in shower, yellow walls, a submerged sink, granite worktops, an open shower, double sinks, a built in vanity unit and exposed beams.
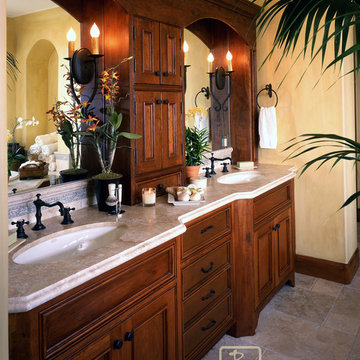
Comfortable master bath in a newly built Farmouse Tuscan Italian Villa overlooking the ocean. These rustic cabinets are handscraped alder, stained and glazed. Cabinets are made custom by local woodworker. Durango Limestone counter with Kohler sinks, bronze hardware. Coved wall curves into the ceiling, faux finished walls and limestone tile floors. Handmade wrought iron lighting fixtures.
A new villa in the old Tuscan style, with limestone versaille stone floors, mosaics all around, including the floors and kitchen backsplash. Granite counters, carved limestone fireplaces and beautiful vanities. This home includes floor to ceiling windows to incorporate the view, spectacular, as well as a very comfortable home for a family. This home has since burnt down in the Thomas Fire.
Project Location: Santa Barbara, California. Project designed by Maraya Interior Design. From their beautiful resort town of Ojai, they serve clients in Montecito, Hope Ranch, Malibu, Westlake and Calabasas, across the tri-county areas of Santa Barbara, Ventura and Los Angeles, south to Hidden Hills- north through Solvang and more.
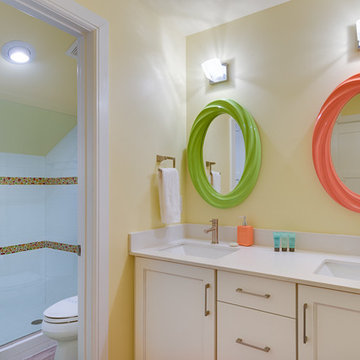
3rd floor Kid's bathroom, with mini shower
Inspiration for a large traditional family bathroom in Orlando with recessed-panel cabinets, white cabinets, an alcove shower, a one-piece toilet, white tiles, yellow walls, porcelain flooring, a submerged sink and engineered stone worktops.
Inspiration for a large traditional family bathroom in Orlando with recessed-panel cabinets, white cabinets, an alcove shower, a one-piece toilet, white tiles, yellow walls, porcelain flooring, a submerged sink and engineered stone worktops.
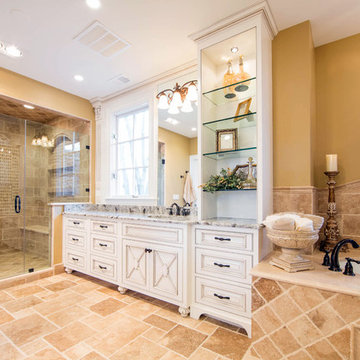
With timeless travertine stone & natural finishes, your space will always be classic and never out of style!
This is an example of a large classic ensuite bathroom in Chicago with beaded cabinets, distressed cabinets, a submerged bath, a corner shower, stone tiles, yellow walls and a submerged sink.
This is an example of a large classic ensuite bathroom in Chicago with beaded cabinets, distressed cabinets, a submerged bath, a corner shower, stone tiles, yellow walls and a submerged sink.
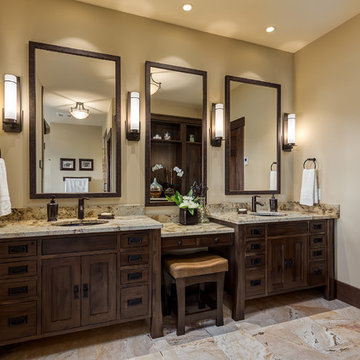
Photographer: Calgary Photos
Builder: www.timberstoneproperties.ca
This is an example of a large traditional ensuite bathroom in Calgary with a submerged sink, dark wood cabinets, granite worktops, beige tiles, stone tiles, yellow walls, travertine flooring and freestanding cabinets.
This is an example of a large traditional ensuite bathroom in Calgary with a submerged sink, dark wood cabinets, granite worktops, beige tiles, stone tiles, yellow walls, travertine flooring and freestanding cabinets.
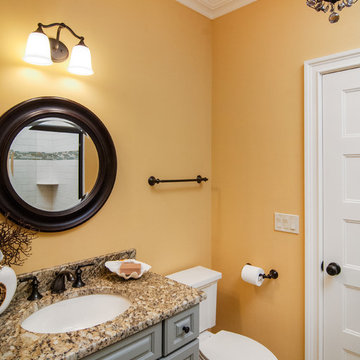
This is an example of a medium sized traditional family bathroom in New York with a submerged sink, raised-panel cabinets, grey cabinets, granite worktops, a two-piece toilet and yellow walls.
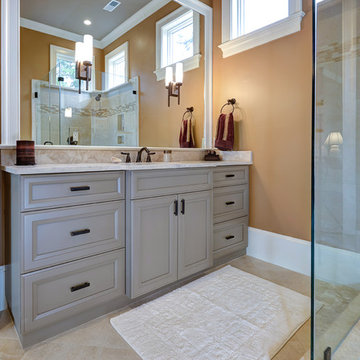
William Quarles
This is an example of a large traditional bathroom in Charleston with grey cabinets, a corner shower, yellow walls, a submerged sink, beige floors, a hinged door, white worktops, a single sink and a built in vanity unit.
This is an example of a large traditional bathroom in Charleston with grey cabinets, a corner shower, yellow walls, a submerged sink, beige floors, a hinged door, white worktops, a single sink and a built in vanity unit.
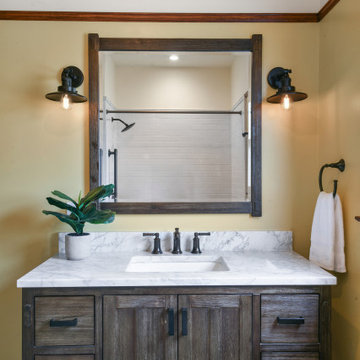
Inspiration for a medium sized classic bathroom in San Francisco with brown cabinets, an alcove bath, a shower/bath combination, a two-piece toilet, white tiles, ceramic tiles, yellow walls, ceramic flooring, a submerged sink, marble worktops, green floors, a shower curtain, grey worktops, a wall niche, a single sink and a freestanding vanity unit.
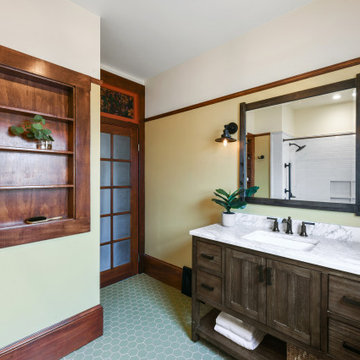
Photo of a medium sized classic bathroom in San Francisco with brown cabinets, an alcove bath, a shower/bath combination, a two-piece toilet, white tiles, ceramic tiles, yellow walls, ceramic flooring, a submerged sink, marble worktops, green floors, a shower curtain, grey worktops, a wall niche, a single sink and a freestanding vanity unit.
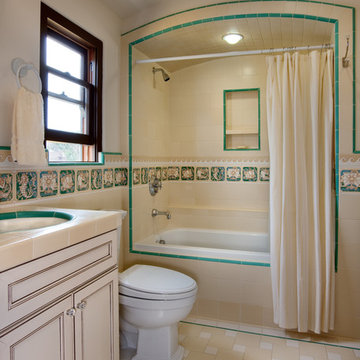
Design ideas for a mediterranean bathroom in San Diego with a submerged sink, raised-panel cabinets, tiled worktops, a shower/bath combination, a one-piece toilet, multi-coloured tiles, ceramic tiles, yellow walls, mosaic tile flooring and beige cabinets.
Bathroom with Yellow Walls and a Submerged Sink Ideas and Designs
10

 Shelves and shelving units, like ladder shelves, will give you extra space without taking up too much floor space. Also look for wire, wicker or fabric baskets, large and small, to store items under or next to the sink, or even on the wall.
Shelves and shelving units, like ladder shelves, will give you extra space without taking up too much floor space. Also look for wire, wicker or fabric baskets, large and small, to store items under or next to the sink, or even on the wall.  The sink, the mirror, shower and/or bath are the places where you might want the clearest and strongest light. You can use these if you want it to be bright and clear. Otherwise, you might want to look at some soft, ambient lighting in the form of chandeliers, short pendants or wall lamps. You could use accent lighting around your bath in the form to create a tranquil, spa feel, as well.
The sink, the mirror, shower and/or bath are the places where you might want the clearest and strongest light. You can use these if you want it to be bright and clear. Otherwise, you might want to look at some soft, ambient lighting in the form of chandeliers, short pendants or wall lamps. You could use accent lighting around your bath in the form to create a tranquil, spa feel, as well. 