Bathroom with Brown Cabinets and Yellow Walls Ideas and Designs
Refine by:
Budget
Sort by:Popular Today
1 - 20 of 256 photos
Item 1 of 3

Photo of a small modern ensuite bathroom in DC Metro with flat-panel cabinets, brown cabinets, an alcove shower, a bidet, multi-coloured tiles, ceramic tiles, yellow walls, pebble tile flooring, a pedestal sink, engineered stone worktops, multi-coloured floors, a sliding door, white worktops, a shower bench, a single sink and a built in vanity unit.

A custom primary bathroom with granite countertops and porcelain tile flooring.
Design ideas for a medium sized traditional ensuite bathroom with recessed-panel cabinets, brown cabinets, a corner bath, a built-in shower, a two-piece toilet, white tiles, yellow walls, a submerged sink, granite worktops, white floors, a hinged door, multi-coloured worktops, a wall niche, double sinks, a built in vanity unit, porcelain tiles and porcelain flooring.
Design ideas for a medium sized traditional ensuite bathroom with recessed-panel cabinets, brown cabinets, a corner bath, a built-in shower, a two-piece toilet, white tiles, yellow walls, a submerged sink, granite worktops, white floors, a hinged door, multi-coloured worktops, a wall niche, double sinks, a built in vanity unit, porcelain tiles and porcelain flooring.
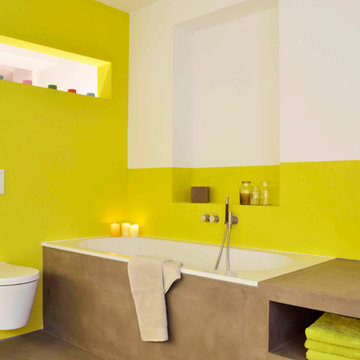
This is an example of a contemporary bathroom in Frankfurt with open cabinets, brown cabinets, a built-in bath, a wall mounted toilet and yellow walls.
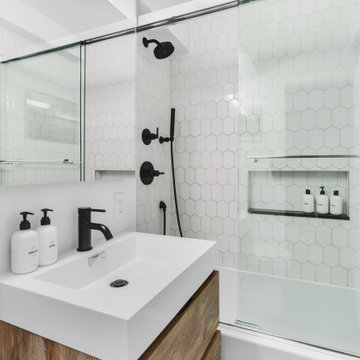
Full gut remodel of a UES (pre-war building) Master Bathroom.
Design ideas for a medium sized contemporary ensuite bathroom in New York with freestanding cabinets, brown cabinets, an alcove bath, a shower/bath combination, a one-piece toilet, white tiles, ceramic tiles, yellow walls, ceramic flooring, an integrated sink, engineered stone worktops, grey floors, a sliding door, white worktops, a single sink and a floating vanity unit.
Design ideas for a medium sized contemporary ensuite bathroom in New York with freestanding cabinets, brown cabinets, an alcove bath, a shower/bath combination, a one-piece toilet, white tiles, ceramic tiles, yellow walls, ceramic flooring, an integrated sink, engineered stone worktops, grey floors, a sliding door, white worktops, a single sink and a floating vanity unit.

Where are the bubbles? Love this room so much.
Inspiration for a medium sized classic ensuite bathroom in Salt Lake City with raised-panel cabinets, brown cabinets, a built-in bath, an alcove shower, a one-piece toilet, yellow tiles, ceramic tiles, yellow walls, ceramic flooring, a built-in sink, granite worktops, beige floors, a hinged door, brown worktops, an enclosed toilet, double sinks, a built in vanity unit, a wood ceiling and wood walls.
Inspiration for a medium sized classic ensuite bathroom in Salt Lake City with raised-panel cabinets, brown cabinets, a built-in bath, an alcove shower, a one-piece toilet, yellow tiles, ceramic tiles, yellow walls, ceramic flooring, a built-in sink, granite worktops, beige floors, a hinged door, brown worktops, an enclosed toilet, double sinks, a built in vanity unit, a wood ceiling and wood walls.
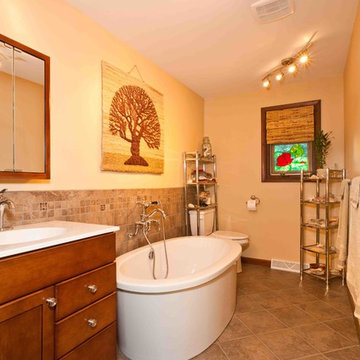
AFTER MBC
Design ideas for a large modern ensuite bathroom in Other with recessed-panel cabinets, brown cabinets, a freestanding bath, a one-piece toilet, brown tiles, ceramic tiles, yellow walls, ceramic flooring, a built-in sink, solid surface worktops and brown floors.
Design ideas for a large modern ensuite bathroom in Other with recessed-panel cabinets, brown cabinets, a freestanding bath, a one-piece toilet, brown tiles, ceramic tiles, yellow walls, ceramic flooring, a built-in sink, solid surface worktops and brown floors.
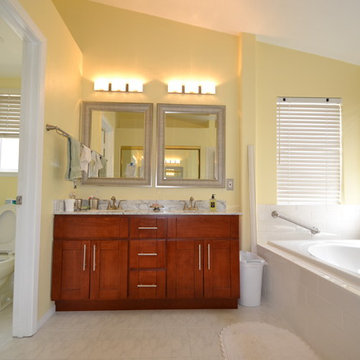
Master bath remodeling
Inspiration for a large classic ensuite bathroom in San Francisco with a built-in sink, shaker cabinets, brown cabinets, marble worktops, a corner shower, a one-piece toilet, white tiles, ceramic tiles, yellow walls and ceramic flooring.
Inspiration for a large classic ensuite bathroom in San Francisco with a built-in sink, shaker cabinets, brown cabinets, marble worktops, a corner shower, a one-piece toilet, white tiles, ceramic tiles, yellow walls and ceramic flooring.
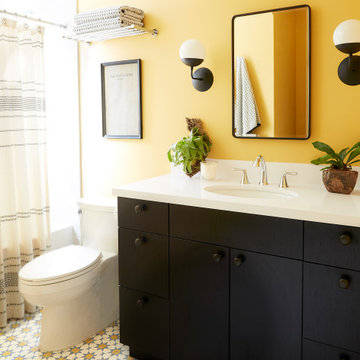
Design ideas for a medium sized midcentury family bathroom in San Francisco with flat-panel cabinets, brown cabinets, a shower/bath combination, white tiles, yellow walls, ceramic flooring, a built-in sink, multi-coloured floors, a shower curtain, white worktops, a single sink and a built in vanity unit.
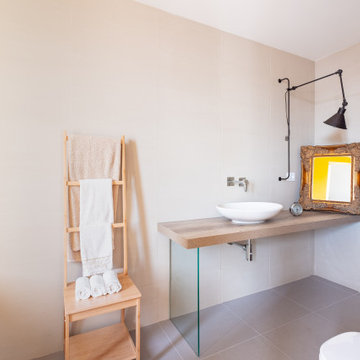
Photo by Barbara Pau
In partnership W/ Facile Ristrutturare
Photo of a medium sized contemporary ensuite bathroom in Cagliari with open cabinets, brown cabinets, a built-in bath, a wall mounted toilet, grey tiles, porcelain tiles, yellow walls, porcelain flooring, a vessel sink, wooden worktops, grey floors and brown worktops.
Photo of a medium sized contemporary ensuite bathroom in Cagliari with open cabinets, brown cabinets, a built-in bath, a wall mounted toilet, grey tiles, porcelain tiles, yellow walls, porcelain flooring, a vessel sink, wooden worktops, grey floors and brown worktops.

Pink pop in the golden radiance of the brass bathroom - a mixture of unfinished sheet brass, flagstone flooring, chrome plumbing fixtures and tree stump makes for a shower glow like no other
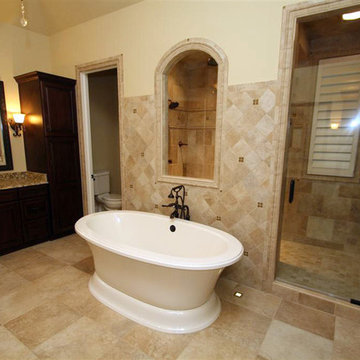
Photo of a medium sized classic ensuite bathroom in Indianapolis with raised-panel cabinets, brown cabinets, a freestanding bath, a double shower, beige tiles, stone tiles, yellow walls, porcelain flooring, a submerged sink, granite worktops, beige floors and a hinged door.
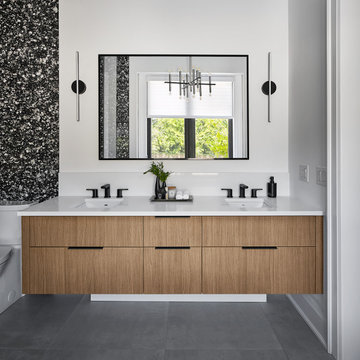
The Cresta Model Home at Terravita in Niagara Falls, Ontario.
Inspiration for a medium sized contemporary ensuite bathroom in Toronto with flat-panel cabinets, brown cabinets, a freestanding bath, a corner shower, a one-piece toilet, black tiles, porcelain tiles, yellow walls, porcelain flooring, a submerged sink, engineered stone worktops, grey floors, a hinged door, white worktops, double sinks and a floating vanity unit.
Inspiration for a medium sized contemporary ensuite bathroom in Toronto with flat-panel cabinets, brown cabinets, a freestanding bath, a corner shower, a one-piece toilet, black tiles, porcelain tiles, yellow walls, porcelain flooring, a submerged sink, engineered stone worktops, grey floors, a hinged door, white worktops, double sinks and a floating vanity unit.

Klassen Photography
This is an example of a medium sized rustic ensuite bathroom in Jackson with brown cabinets, a submerged bath, a shower/bath combination, slate tiles, slate flooring, a built-in sink, granite worktops, multi-coloured worktops, grey tiles, yellow walls, grey floors, an open shower and recessed-panel cabinets.
This is an example of a medium sized rustic ensuite bathroom in Jackson with brown cabinets, a submerged bath, a shower/bath combination, slate tiles, slate flooring, a built-in sink, granite worktops, multi-coloured worktops, grey tiles, yellow walls, grey floors, an open shower and recessed-panel cabinets.

Rodwin Architecture & Skycastle Homes
Location: Louisville, Colorado, USA
This 3,800 sf. modern farmhouse on Roosevelt Ave. in Louisville is lovingly called "Teddy Homesevelt" (AKA “The Ted”) by its owners. The ground floor is a simple, sunny open concept plan revolving around a gourmet kitchen, featuring a large island with a waterfall edge counter. The dining room is anchored by a bespoke Walnut, stone and raw steel dining room storage and display wall. The Great room is perfect for indoor/outdoor entertaining, and flows out to a large covered porch and firepit.
The homeowner’s love their photogenic pooch and the custom dog wash station in the mudroom makes it a delight to take care of her. In the basement there’s a state-of-the art media room, starring a uniquely stunning celestial ceiling and perfectly tuned acoustics. The rest of the basement includes a modern glass wine room, a large family room and a giant stepped window well to bring the daylight in.
The Ted includes two home offices: one sunny study by the foyer and a second larger one that doubles as a guest suite in the ADU above the detached garage.
The home is filled with custom touches: the wide plank White Oak floors merge artfully with the octagonal slate tile in the mudroom; the fireplace mantel and the Great Room’s center support column are both raw steel I-beams; beautiful Doug Fir solid timbers define the welcoming traditional front porch and delineate the main social spaces; and a cozy built-in Walnut breakfast booth is the perfect spot for a Sunday morning cup of coffee.
The two-story custom floating tread stair wraps sinuously around a signature chandelier, and is flooded with light from the giant windows. It arrives on the second floor at a covered front balcony overlooking a beautiful public park. The master bedroom features a fireplace, coffered ceilings, and its own private balcony. Each of the 3-1/2 bathrooms feature gorgeous finishes, but none shines like the master bathroom. With a vaulted ceiling, a stunningly tiled floor, a clean modern floating double vanity, and a glass enclosed “wet room” for the tub and shower, this room is a private spa paradise.
This near Net-Zero home also features a robust energy-efficiency package with a large solar PV array on the roof, a tight envelope, Energy Star windows, electric heat-pump HVAC and EV car chargers.
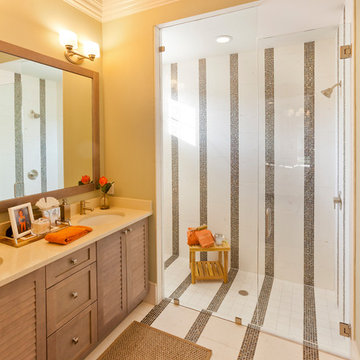
Muted colors lead you to The Victoria, a 5,193 SF model home where architectural elements, features and details delight you in every room. This estate-sized home is located in The Concession, an exclusive, gated community off University Parkway at 8341 Lindrick Lane. John Cannon Homes, newest model offers 3 bedrooms, 3.5 baths, great room, dining room and kitchen with separate dining area. Completing the home is a separate executive-sized suite, bonus room, her studio and his study and 3-car garage.
Gene Pollux Photography
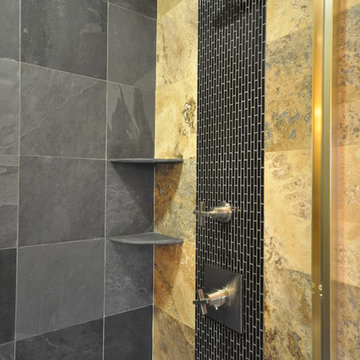
Throw in a modern shower and beautiful tiling and you get this great space. Both bathrooms utilize warm, earth tones to create a relaxing and welcoming environment. Modern, brushed nickel fixtures create an updated, modern appeal to these bathroom renovations. Add plenty of storage space and tiled shower walls to create a personal touch to your bathroom remodel.
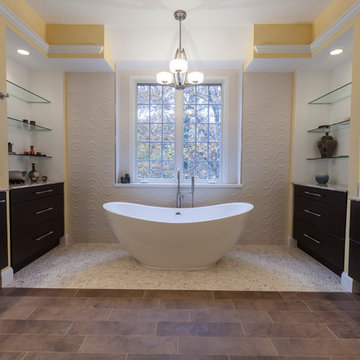
David Dadekian
Design ideas for a large contemporary ensuite bathroom in New York with flat-panel cabinets, brown cabinets, a freestanding bath, a corner shower, a two-piece toilet, white tiles, porcelain tiles, yellow walls, pebble tile flooring, a vessel sink, quartz worktops, beige floors and a hinged door.
Design ideas for a large contemporary ensuite bathroom in New York with flat-panel cabinets, brown cabinets, a freestanding bath, a corner shower, a two-piece toilet, white tiles, porcelain tiles, yellow walls, pebble tile flooring, a vessel sink, quartz worktops, beige floors and a hinged door.

This is an example of a medium sized rustic grey and yellow ensuite bathroom in Other with raised-panel cabinets, brown cabinets, a built-in shower, a two-piece toilet, grey tiles, ceramic tiles, yellow walls, medium hardwood flooring, an integrated sink, granite worktops, brown floors, a hinged door, brown worktops, feature lighting, a single sink, a built in vanity unit, a wood ceiling and panelled walls.
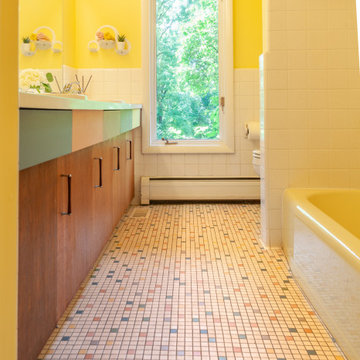
Photo of a small retro ensuite bathroom in Detroit with flat-panel cabinets, brown cabinets, an alcove bath, an alcove shower, a two-piece toilet, white tiles, ceramic tiles, yellow walls, ceramic flooring, a built-in sink, laminate worktops, multi-coloured floors, a shower curtain, white worktops, a single sink and a built in vanity unit.
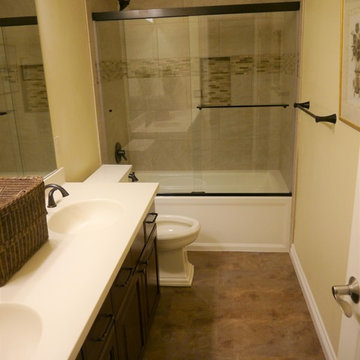
Maple cabinets with Brazil Nut stain, Corian countertops in Bone with integrated sinks, Venetian Classics shower wall tile in Nature's Quartz Sandstone.
Bathroom with Brown Cabinets and Yellow Walls Ideas and Designs
1

 Shelves and shelving units, like ladder shelves, will give you extra space without taking up too much floor space. Also look for wire, wicker or fabric baskets, large and small, to store items under or next to the sink, or even on the wall.
Shelves and shelving units, like ladder shelves, will give you extra space without taking up too much floor space. Also look for wire, wicker or fabric baskets, large and small, to store items under or next to the sink, or even on the wall.  The sink, the mirror, shower and/or bath are the places where you might want the clearest and strongest light. You can use these if you want it to be bright and clear. Otherwise, you might want to look at some soft, ambient lighting in the form of chandeliers, short pendants or wall lamps. You could use accent lighting around your bath in the form to create a tranquil, spa feel, as well.
The sink, the mirror, shower and/or bath are the places where you might want the clearest and strongest light. You can use these if you want it to be bright and clear. Otherwise, you might want to look at some soft, ambient lighting in the form of chandeliers, short pendants or wall lamps. You could use accent lighting around your bath in the form to create a tranquil, spa feel, as well. 