Family Bathroom with Red Floors Ideas and Designs
Refine by:
Budget
Sort by:Popular Today
1 - 20 of 41 photos
Item 1 of 3
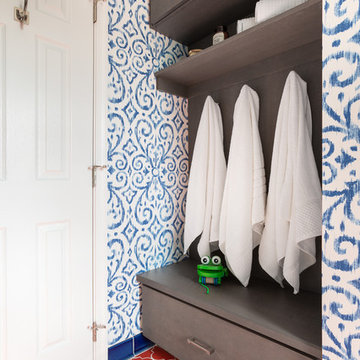
Echoed by an eye-catching niche in the shower, bright orange and blue bathroom tiles and matching trim from Fireclay Tile give this boho-inspired kids' bath a healthy dose of pep. Sample handmade bathroom tiles at FireclayTile.com. Handmade trim options available.
FIRECLAY TILE SHOWN
Ogee Floor Tile in Ember
Handmade Cove Base Tile in Lake Tahoe
Ogee Shower Niche Tile in Lake Tahoe
Handmade Shower Niche Trim in Ember
DESIGN
Maria Causey Interior Design
PHOTOS
Christy Kosnic

This is an example of a medium sized bohemian family bathroom in San Luis Obispo with shaker cabinets, medium wood cabinets, a one-piece toilet, beige tiles, ceramic tiles, beige walls, terracotta flooring, a submerged sink, tiled worktops, red floors, a hinged door and beige worktops.
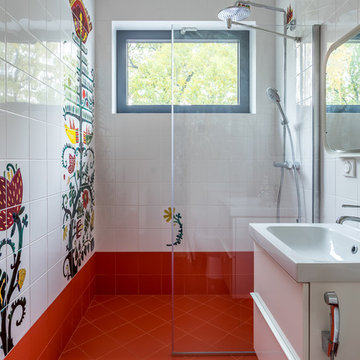
Дизайнерское решение ванной комнаты для девочки, загородный дом в скандинавском стиле. Особый уют и атмосферу создает наличие окна в ванной комнате. Небольшая площадь 4,5м2 позволили разместить душевую кабину, умывальник с тумбой, унитаз. Высокий потолок в таком небольшом и вытянутом помещении нельзя назвать плюсом. Этот вопрос дизайнеры решили делением отделки стен на разные материалы и цветовые акценты. Высокий плиточный плинтус, в цвет пола, визуально расширил пространство. Сочетание плитки и покраски в отделки стен вносят разнообразие. Дизайнеры отказались от использования поддона в душевой и возведения капитальной стены, в качестве душевой перегородки. Поддон сильно загромождал бы небольшое помещение, а прозрачная стеклянная перегородка прекрасно выполняет функцию изоляции от брызг и пропускает естественный свет от окна, не меняя геометрию комнаты. Лаконичную белую кафельную поверхность Кристина Шкварина декорировала яркой росписью в своей керамической мастерской. Цветочный орнамент с птицами, стилизован под диковинные растения из сказочного сада. Такие небольшие яркие акценты доставляют веселье и радость маленьким пользователям. Кристина Шкварина, Юлия Русских, фотограф Василий Буланов.
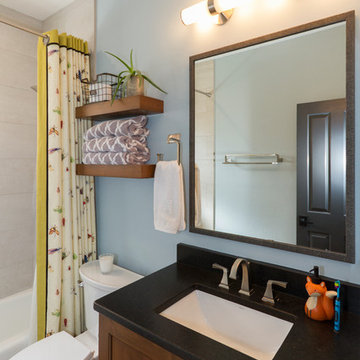
Photography by Jeffery Volker
Small family bathroom in Phoenix with recessed-panel cabinets, medium wood cabinets, a submerged bath, a shower/bath combination, a two-piece toilet, black and white tiles, porcelain tiles, blue walls, brick flooring, a submerged sink, engineered stone worktops, red floors, a shower curtain and black worktops.
Small family bathroom in Phoenix with recessed-panel cabinets, medium wood cabinets, a submerged bath, a shower/bath combination, a two-piece toilet, black and white tiles, porcelain tiles, blue walls, brick flooring, a submerged sink, engineered stone worktops, red floors, a shower curtain and black worktops.

Here we have the first story bathroom, as you can see we have a wooden double sink vanity with this beautiful oval mirror. The wall mounted sinks on the white subway backsplash give it this sleek aesthetic. Instead of going for the traditional floor tile, we opted to go with brick as the floor.
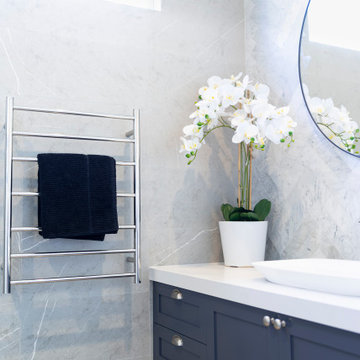
Design ideas for a medium sized family bathroom in Melbourne with shaker cabinets, blue cabinets, a walk-in shower, a wall mounted toilet, grey tiles, marble tiles, white walls, ceramic flooring, a vessel sink, engineered stone worktops, red floors, a hinged door, white worktops, an enclosed toilet, a single sink and a built in vanity unit.
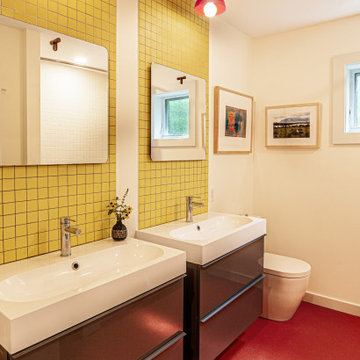
Inspiration for a medium sized midcentury family bathroom with flat-panel cabinets, grey cabinets, an alcove bath, a shower/bath combination, a one-piece toilet, white tiles, ceramic tiles, white walls, an integrated sink, solid surface worktops, red floors, a shower curtain, white worktops, double sinks and a floating vanity unit.
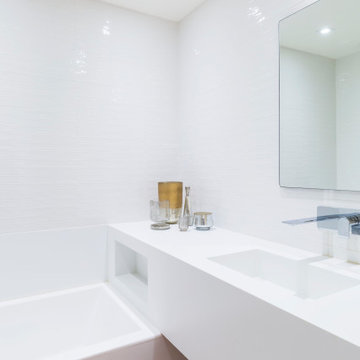
Design ideas for a contemporary family bathroom in New York with flat-panel cabinets, white cabinets, a freestanding bath, a corner shower, a two-piece toilet, white tiles, ceramic tiles, white walls, cement flooring, an integrated sink, solid surface worktops, red floors, a hinged door, white worktops, double sinks and a floating vanity unit.
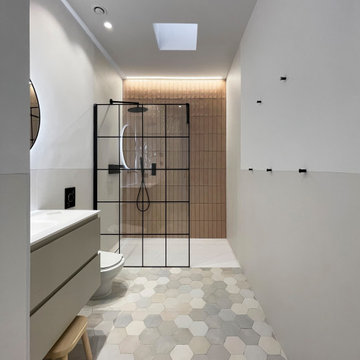
Cuarto de baño con azulejos de color nude de LÁntique Colonial de Porcelanosa, con mampara y grifos negros. En este baño pusimos una claraboya para aportar luminosidad.
Bathroom with nude-colored tiles by LÁntique Colonial by Porcelanosa, with a screen and black taps. In this bathroom we put a skylight to provide light.
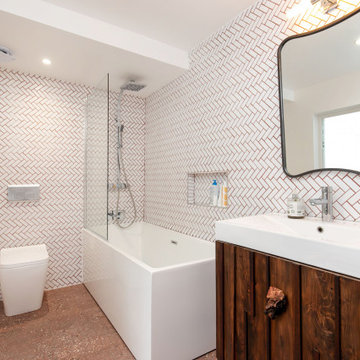
We used underfloor electric heating in the bathroom and used modern fittings throughout! Keeping it clean and sharp with white tiles and a touch of red Grout, mimicking the colour of the floor. We commissioned a cabinet to fit under the wall-mounted sink.
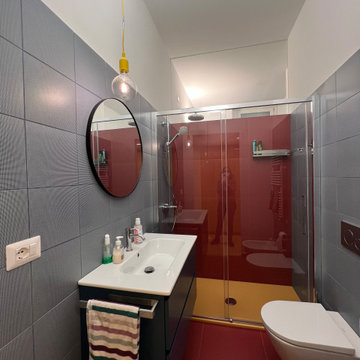
Il bagno dei ragazzi è caratterizzato dall'utilizzo dei colori primari in omaggio a Rietveld: rosso, giallo e blu.
Un grande vetro fisso sopra la doccia illumina il bagno senza finestra. La dimensione delle piastrelle Vogue in gres lavora sui multipli: 50x50 cm il rosso a pavimento e nella doccia, 25 x 25 il blu sulle pareti. Completa il tutto il grande piatto doccia giallo in acciio e il mobile lavabo con cassettoni blu.
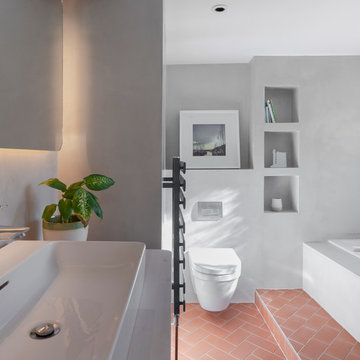
Peter Landers
Photo of a medium sized rural family bathroom in Oxfordshire with flat-panel cabinets, white cabinets, a shower/bath combination, a wall mounted toilet, grey tiles, grey walls, terracotta flooring, a trough sink, solid surface worktops, red floors, an open shower and yellow worktops.
Photo of a medium sized rural family bathroom in Oxfordshire with flat-panel cabinets, white cabinets, a shower/bath combination, a wall mounted toilet, grey tiles, grey walls, terracotta flooring, a trough sink, solid surface worktops, red floors, an open shower and yellow worktops.
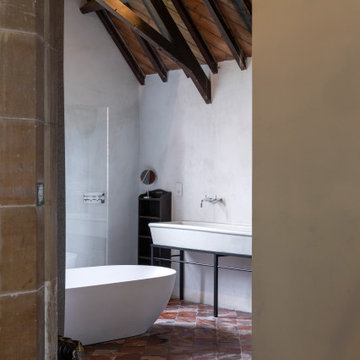
Photo of a medium sized bohemian family bathroom with white cabinets, a freestanding bath, a walk-in shower, a wall mounted toilet, white walls, terracotta flooring, a console sink, red floors, an open shower, feature lighting, a single sink, a built in vanity unit and exposed beams.
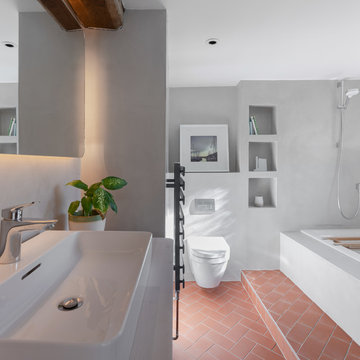
Peter Landers
Design ideas for a medium sized farmhouse family bathroom in Oxfordshire with flat-panel cabinets, white cabinets, a shower/bath combination, a wall mounted toilet, grey tiles, grey walls, terracotta flooring, a trough sink, solid surface worktops, red floors, an open shower and yellow worktops.
Design ideas for a medium sized farmhouse family bathroom in Oxfordshire with flat-panel cabinets, white cabinets, a shower/bath combination, a wall mounted toilet, grey tiles, grey walls, terracotta flooring, a trough sink, solid surface worktops, red floors, an open shower and yellow worktops.
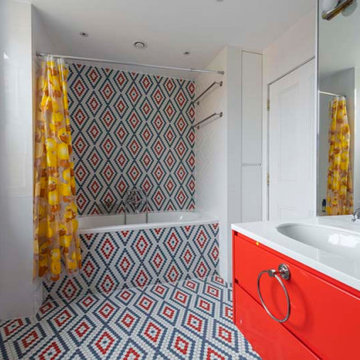
One room in the house for the kids had to go wild, with colours that said "this is our territory". Since the room was going to be striking, we went with the kids bathroom. If they go wild it is all easy to tidy and clean.
Kids are known for a good sibling "discussion". We thought two sinks might help.
In addition, we made sure there was plenty of storage in the room.
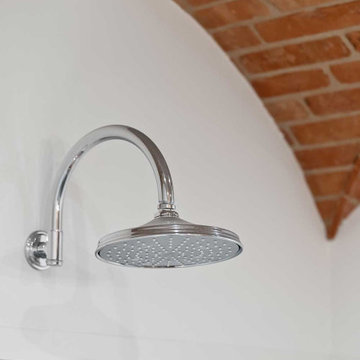
Inspiration for a medium sized farmhouse family bathroom in Other with a walk-in shower, white tiles, white walls, brick flooring and red floors.
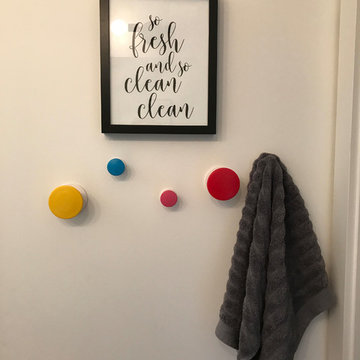
Small modern family bathroom in Chicago with flat-panel cabinets, white cabinets, an alcove bath, a shower/bath combination, a one-piece toilet, white tiles, porcelain tiles, white walls, ceramic flooring, an integrated sink, engineered stone worktops, red floors and an open shower.
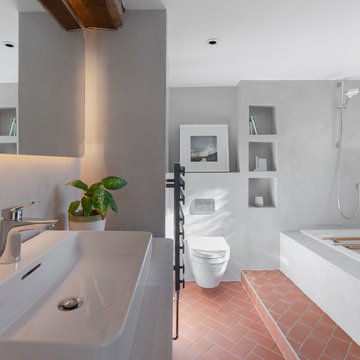
Peter Landers
Design ideas for a medium sized scandinavian family bathroom in Oxfordshire with a built-in bath, a shower/bath combination, a wall mounted toilet, grey tiles, grey walls, ceramic flooring, a trough sink, wooden worktops, red floors, an open shower and beige worktops.
Design ideas for a medium sized scandinavian family bathroom in Oxfordshire with a built-in bath, a shower/bath combination, a wall mounted toilet, grey tiles, grey walls, ceramic flooring, a trough sink, wooden worktops, red floors, an open shower and beige worktops.
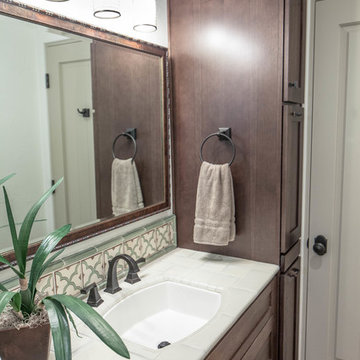
Design ideas for a medium sized eclectic family bathroom in San Luis Obispo with shaker cabinets, medium wood cabinets, a one-piece toilet, beige tiles, ceramic tiles, beige walls, terracotta flooring, a submerged sink, tiled worktops, red floors, a hinged door and beige worktops.
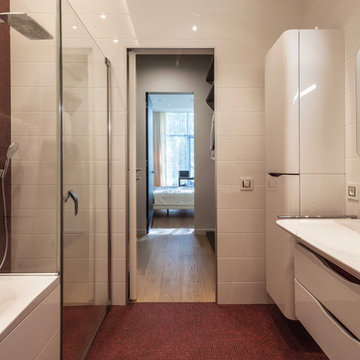
Ванная
Medium sized contemporary family bathroom in Moscow with a built-in bath, a corner shower, a wall mounted toilet, red tiles, mosaic tiles, white walls, mosaic tile flooring, a wall-mounted sink, red floors and a hinged door.
Medium sized contemporary family bathroom in Moscow with a built-in bath, a corner shower, a wall mounted toilet, red tiles, mosaic tiles, white walls, mosaic tile flooring, a wall-mounted sink, red floors and a hinged door.
Family Bathroom with Red Floors Ideas and Designs
1

 Shelves and shelving units, like ladder shelves, will give you extra space without taking up too much floor space. Also look for wire, wicker or fabric baskets, large and small, to store items under or next to the sink, or even on the wall.
Shelves and shelving units, like ladder shelves, will give you extra space without taking up too much floor space. Also look for wire, wicker or fabric baskets, large and small, to store items under or next to the sink, or even on the wall.  The sink, the mirror, shower and/or bath are the places where you might want the clearest and strongest light. You can use these if you want it to be bright and clear. Otherwise, you might want to look at some soft, ambient lighting in the form of chandeliers, short pendants or wall lamps. You could use accent lighting around your bath in the form to create a tranquil, spa feel, as well.
The sink, the mirror, shower and/or bath are the places where you might want the clearest and strongest light. You can use these if you want it to be bright and clear. Otherwise, you might want to look at some soft, ambient lighting in the form of chandeliers, short pendants or wall lamps. You could use accent lighting around your bath in the form to create a tranquil, spa feel, as well. 