Luxury Bedroom Ideas and Designs
Refine by:
Budget
Sort by:Popular Today
1 - 20 of 36 photos
Item 1 of 5

Jeff Herr Photography
This is an example of a large farmhouse master bedroom in Atlanta with white walls, dark hardwood flooring and feature lighting.
This is an example of a large farmhouse master bedroom in Atlanta with white walls, dark hardwood flooring and feature lighting.
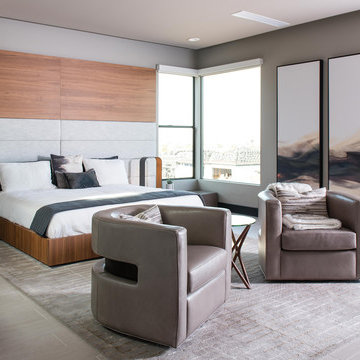
Design by Blue Heron in Partnership with Cantoni. Photos By: Stephen Morgan
For many, Las Vegas is a destination that transports you away from reality. The same can be said of the thirty-nine modern homes built in The Bluffs Community by luxury design/build firm, Blue Heron. Perched on a hillside in Southern Highlands, The Bluffs is a private gated community overlooking the Las Vegas Valley with unparalleled views of the mountains and the Las Vegas Strip. Indoor-outdoor living concepts, sustainable designs and distinctive floorplans create a modern lifestyle that makes coming home feel like a getaway.
To give potential residents a sense for what their custom home could look like at The Bluffs, Blue Heron partnered with Cantoni to furnish a model home and create interiors that would complement the Vegas Modern™ architectural style. “We were really trying to introduce something that hadn’t been seen before in our area. Our homes are so innovative, so personal and unique that it takes truly spectacular furnishings to complete their stories as well as speak to the emotions of everyone who visits our homes,” shares Kathy May, director of interior design at Blue Heron. “Cantoni has been the perfect partner in this endeavor in that, like Blue Heron, Cantoni is innovative and pushes boundaries.”
Utilizing Cantoni’s extensive portfolio, the Blue Heron Interior Design team was able to customize nearly every piece in the home to create a thoughtful and curated look for each space. “Having access to so many high-quality and diverse furnishing lines enables us to think outside the box and create unique turnkey designs for our clients with confidence,” says Kathy May, adding that the quality and one-of-a-kind feel of the pieces are unmatched.
rom the perfectly situated sectional in the downstairs family room to the unique blue velvet dining chairs, the home breathes modern elegance. “I particularly love the master bed,” says Kathy. “We had created a concept design of what we wanted it to be and worked with one of Cantoni’s longtime partners, to bring it to life. It turned out amazing and really speaks to the character of the room.”
The combination of Cantoni’s soft contemporary touch and Blue Heron’s distinctive designs are what made this project a unified experience. “The partnership really showcases Cantoni’s capabilities to manage projects like this from presentation to execution,” shares Luca Mazzolani, vice president of sales at Cantoni. “We work directly with the client to produce custom pieces like you see in this home and ensure a seamless and successful result.”
And what a stunning result it is. There was no Las Vegas luck involved in this project, just a sureness of style and service that brought together Blue Heron and Cantoni to create one well-designed home.
To learn more about Blue Heron Design Build, visit www.blueheron.com.

Sitting aside the slopes of Windham Ski Resort in the Catskills, this is a stunning example of what happens when everything gels — from the homeowners’ vision, the property, the design, the decorating, and the workmanship involved throughout.
An outstanding finished home materializes like a complex magic trick. You start with a piece of land and an undefined vision. Maybe you know it’s a timber frame, maybe not. But soon you gather a team and you have this wide range of inter-dependent ideas swirling around everyone’s heads — architects, engineers, designers, decorators — and like alchemy you’re just not 100% sure that all the ingredients will work. And when they do, you end up with a home like this.
The architectural design and engineering is based on our versatile Olive layout. Our field team installed the ultra-efficient shell of Insulspan SIP wall and roof panels, local tradesmen did a great job on the rest.
And in the end the homeowners made us all look like first-ballot-hall-of-famers by commissioning Design Bar by Kathy Kuo for the interior design.
Doesn’t hurt to send the best photographer we know to capture it all. Pics from Kim Smith Photo.

Dans la chambre principale, le mur de la tête de lit a été redressé et traité avec des niches de tailles différentes en surépaisseur. Elles sont en bois massif, laquées et éclairées par des LEDS qui sont encastrées dans le pourtour. A l’intérieur il y a des tablettes en verre pour exposer des objets d’art._ Vittoria Rizzoli / Photos : Cecilia Garroni-Parisi.
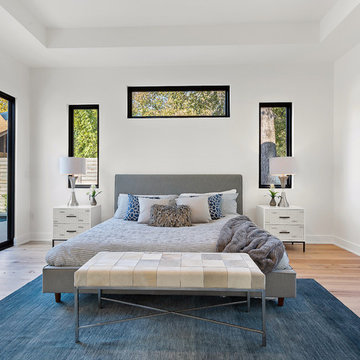
This is an example of a large contemporary master bedroom in Austin with white walls, light hardwood flooring and no fireplace.
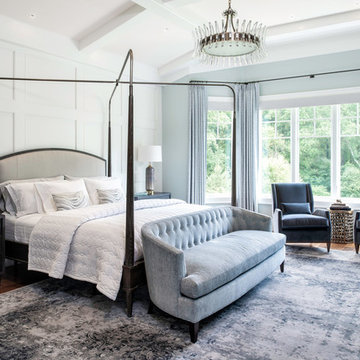
Interior Design by Sandra Meyers Interiors, Photo by Maxine Schnitzer
This is an example of a large traditional master bedroom in DC Metro with white walls.
This is an example of a large traditional master bedroom in DC Metro with white walls.
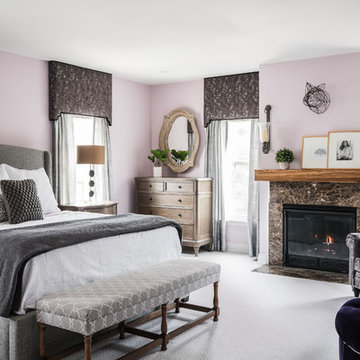
Master bedroom
Karen Palmer Photography
Photo of a large traditional master and grey and pink bedroom in St Louis with carpet, a standard fireplace, a stone fireplace surround, grey floors and pink walls.
Photo of a large traditional master and grey and pink bedroom in St Louis with carpet, a standard fireplace, a stone fireplace surround, grey floors and pink walls.
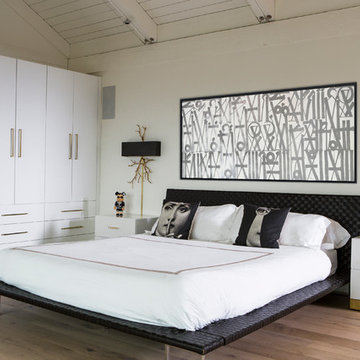
Photo of a large beach style master bedroom in San Diego with white walls, light hardwood flooring and no fireplace.
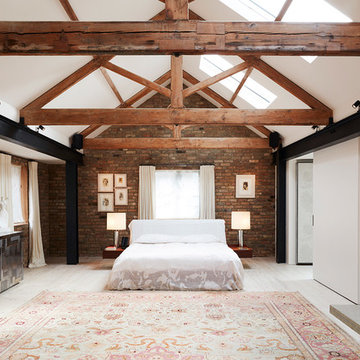
Large industrial master bedroom in London with red walls, light hardwood flooring, a standard fireplace and white floors.
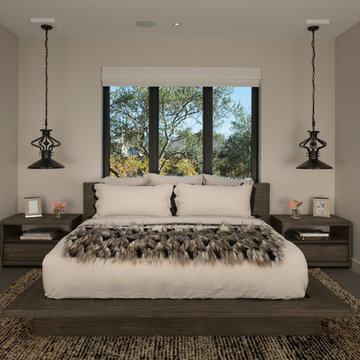
www.jacobelliott.com
This is an example of an expansive contemporary guest bedroom in San Francisco with white walls, no fireplace, concrete flooring and grey floors.
This is an example of an expansive contemporary guest bedroom in San Francisco with white walls, no fireplace, concrete flooring and grey floors.
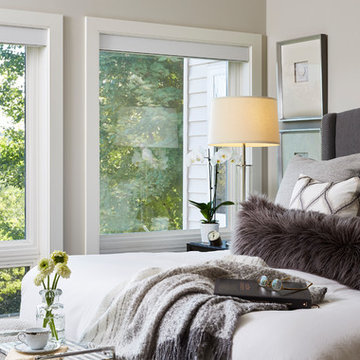
Photography: Alyssa Lee Photography
Inspiration for a large classic master bedroom in Minneapolis with grey walls.
Inspiration for a large classic master bedroom in Minneapolis with grey walls.
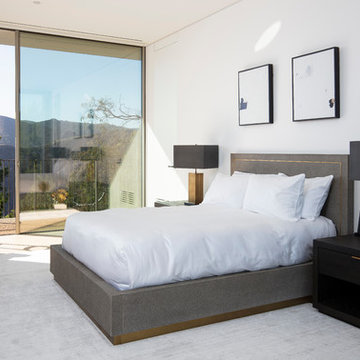
Photo Credit: Matthew Momberger
Design ideas for an expansive modern master bedroom in Los Angeles with white walls and no fireplace.
Design ideas for an expansive modern master bedroom in Los Angeles with white walls and no fireplace.
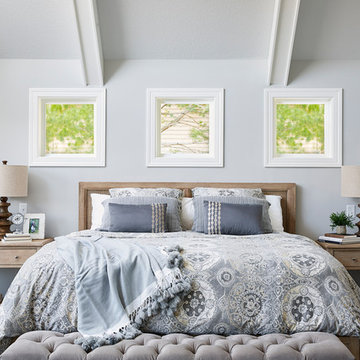
Stunning master suite addition. We love the vaulted beamed ceiling and large windows to view the lake.
Photo of a large traditional master and grey and brown bedroom in Minneapolis with grey walls, dark hardwood flooring, brown floors and no fireplace.
Photo of a large traditional master and grey and brown bedroom in Minneapolis with grey walls, dark hardwood flooring, brown floors and no fireplace.
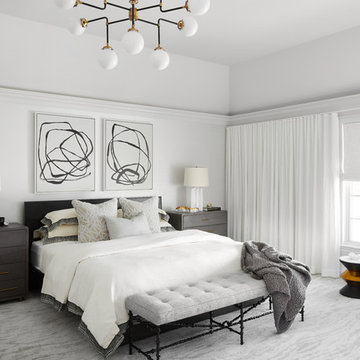
This is an example of an expansive contemporary master bedroom in Chicago with white walls, carpet, grey floors and feature lighting.
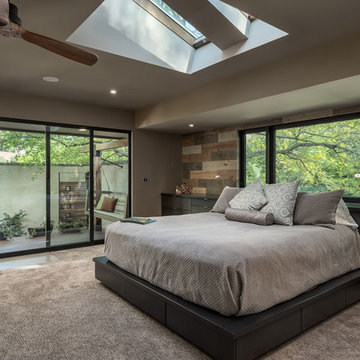
Marshall Evan Photography
Design ideas for a large contemporary master bedroom in Columbus with beige walls, carpet, beige floors and no fireplace.
Design ideas for a large contemporary master bedroom in Columbus with beige walls, carpet, beige floors and no fireplace.
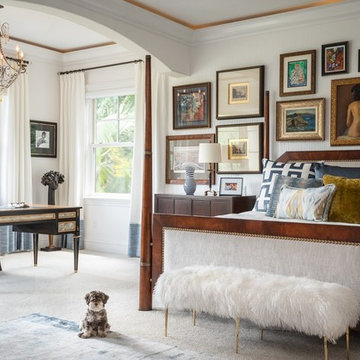
Large classic master bedroom in Tampa with white walls, carpet, no fireplace and grey floors.
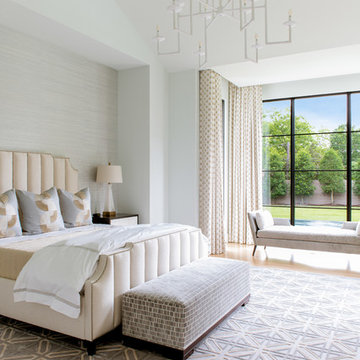
Large mediterranean master bedroom in Dallas with light hardwood flooring and grey walls.
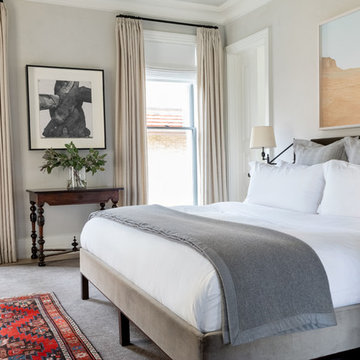
Austin Victorian by Chango & Co.
Architectural Advisement & Interior Design by Chango & Co.
Architecture by William Hablinski
Construction by J Pinnelli Co.
Photography by Sarah Elliott
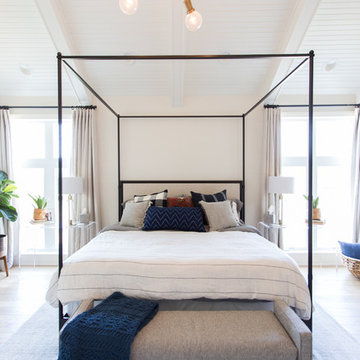
Jessica Cain © 2019 Houzz
Inspiration for a large beach style master bedroom in Kansas City with beige walls, light hardwood flooring and no fireplace.
Inspiration for a large beach style master bedroom in Kansas City with beige walls, light hardwood flooring and no fireplace.
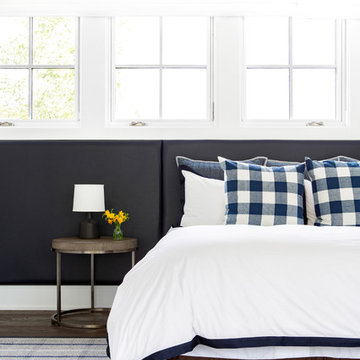
Architectural advisement, Interior Design, Custom Furniture Design & Art Curation by Chango & Co
Photography by Sarah Elliott
See the feature in Rue Magazine
Luxury Bedroom Ideas and Designs
1