Bedroom with a Coffered Ceiling and Wallpapered Walls Ideas and Designs
Refine by:
Budget
Sort by:Popular Today
201 - 220 of 291 photos
Item 1 of 3
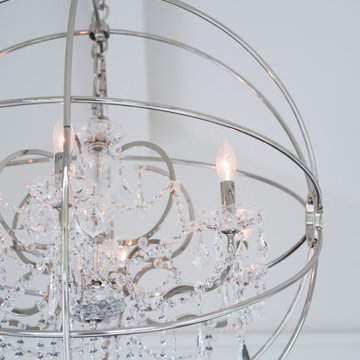
Photo of an expansive traditional master bedroom in Other with white walls, bamboo flooring, a standard fireplace, a tiled fireplace surround, a coffered ceiling and wallpapered walls.
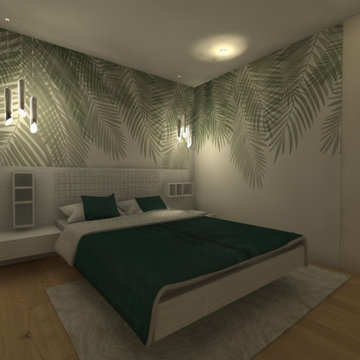
Large contemporary master bedroom in Lille with white walls, light hardwood flooring, a coffered ceiling and wallpapered walls.
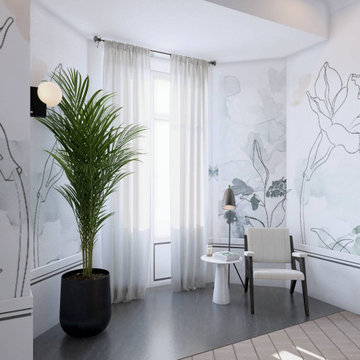
zona lectura dormitorio
Inspiration for a large traditional master bedroom in Madrid with multi-coloured walls, medium hardwood flooring, a coffered ceiling and wallpapered walls.
Inspiration for a large traditional master bedroom in Madrid with multi-coloured walls, medium hardwood flooring, a coffered ceiling and wallpapered walls.
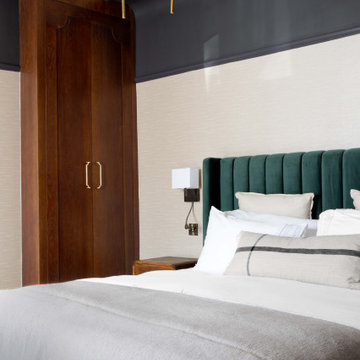
Design ideas for a large classic master bedroom in Cheshire with beige walls, carpet, no fireplace, beige floors, a coffered ceiling, wallpapered walls and a chimney breast.
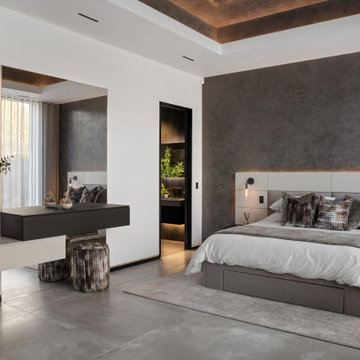
Master Bedroom Tiles
Tremme Matt Tiles 120x120 cm.
This is an example of a modern master and grey and white bedroom in Other with white walls, porcelain flooring, grey floors, a coffered ceiling, wallpapered walls and a feature wall.
This is an example of a modern master and grey and white bedroom in Other with white walls, porcelain flooring, grey floors, a coffered ceiling, wallpapered walls and a feature wall.
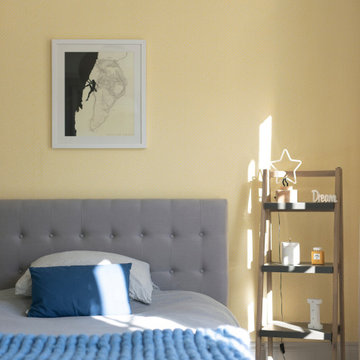
Large contemporary grey and yellow bedroom in London with multi-coloured walls, dark hardwood flooring, a standard fireplace, a stone fireplace surround, brown floors, a coffered ceiling, wallpapered walls and feature lighting.
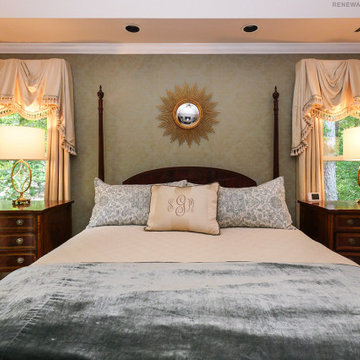
Superb master bedroom with new windows we installed. This wonderful room with elegant styling and dark wood furniture looks beautiful with these two new double hung windows on either side of the bed. Get started replacing your home windows with Renewal by Andersen of Georgia, serving Atlanta, Augusta, Macon, Savannah and the entire state.
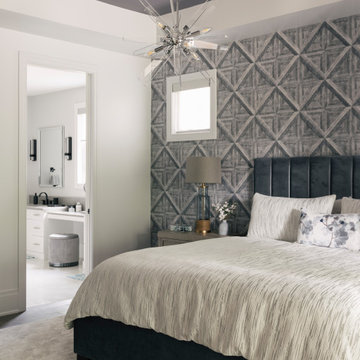
Elegant, dramatic and inviting. Dramatic cove ceiling detail with starburst chandelier and wallpaper accent wall add interest and glamour.
Large master bedroom with grey walls, medium hardwood flooring, a coffered ceiling and wallpapered walls.
Large master bedroom with grey walls, medium hardwood flooring, a coffered ceiling and wallpapered walls.
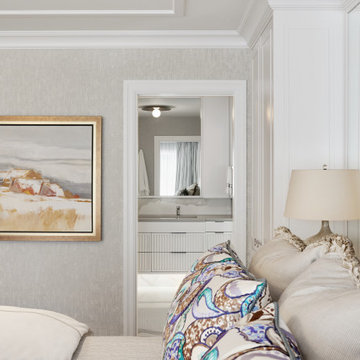
Design ideas for a classic master bedroom in Montreal with white walls, medium hardwood flooring, brown floors, a coffered ceiling and wallpapered walls.
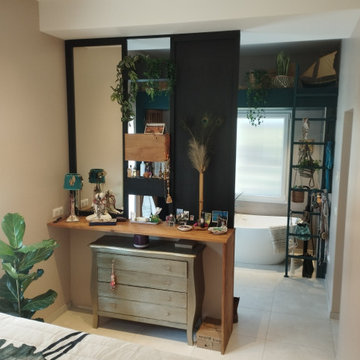
Photo of a large eclectic master bedroom in Other with beige walls, ceramic flooring, no fireplace, grey floors, a coffered ceiling and wallpapered walls.
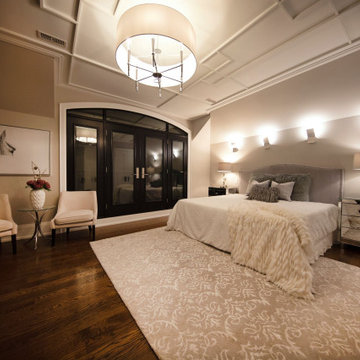
Astaneh Construction is proud to announce the successful completion of one of our most favourite projects to date - a custom-built home in Toronto's Greater Toronto Area (GTA) using only the highest quality materials and the most professional tradespeople available. The project, which spanned an entire year from start to finish, is a testament to our commitment to excellence in every aspect of our work.
As a leading home renovation and kitchen renovation company in Toronto, Astaneh Construction is dedicated to providing our clients with exceptional results that exceed their expectations. Our custom home build in 2020 is a shining example of this commitment, as we spared no expense to ensure that every detail of the project was executed flawlessly.
From the initial planning stages to the final walkthrough, our team worked tirelessly to ensure that every aspect of the project met our strict standards of quality and craftsmanship. We carefully selected the most professional and skilled tradespeople in the GTA to work alongside us, and only used the highest quality materials and finishes available to us.
The total cost of the project was $350 per sqft, which equates to a cost of over 1 million and 200 hundred thousand Canadian dollars for the 3500 sqft custom home. We are confident that this investment was worth every penny, as the final result is a breathtaking masterpiece that will stand the test of time.
We take great pride in our work at Astaneh Construction, and the completion of this project has only reinforced our commitment to excellence. If you are considering a home renovation or kitchen renovation in Toronto, we invite you to experience the Astaneh Construction difference for yourself. Contact us today to learn more about our services and how we can help you turn your dream home into a reality.
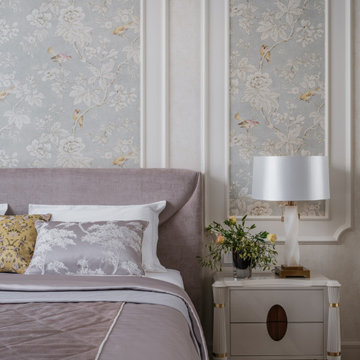
Авторы проекта:
Дизайн: Ярослав и Елена Алдошины (бюро Aldo&Aldo)
Фото: Михаил Чекалов
Стиль: Катя Klee
Отправной точкой в идейном и стилистическом направлении послужила давняя мечта заказчиков жить не просто в новом доме, а создать дом с историей. Интересно, что еще задолго до строительства заказчица получила в подарок прелестные вазоны 18 века, можно сказать с них все и началось. Вместе с заказчиком мы объехали несколько стран в поиске нужных предметов, что-то привезли сами из поездок. Работали с антикваром в Париже. Нами было подобрано искусство близкое по духу.
Владельцы дома - Успешные предприниматели и энергичные люди средних лет, живущие вдвоем, но часто принимающие в гостях своих детей, внуков, родственников и друзей. Предпочитают слушать хорошую музыку на виниле, собираться шумной компанией в кабинете главы семейства, хозяйка дома играет на барабанах, при чем их группа даже сделала камерный концерт «для своих» прямо в гостиной после сдачи объекта. Главное пожелание было создать интерьер с ощущением, что в этом доме прожило уже несколько поколений семейства, создать дом с историей семьи и ее духом.
Основной функциональной задачей было создать закрытую террасу-оранжерею, в которой можно было бы отдохнуть от городской суеты, трансформирующуюся в открытую веранду в теплое время года, спроектировать изразцовую печь, для приготовления блюд и создания особой атмосферы с помощью открытого огня.
Спроектировать кухню, объединённую с гостиной, таким образом, чтобы выделить немалое пространство для отдыха и релаксации у камина, без вмешательства в пространство приготовления блюд.
Так же необходимо было проанализировать оптимальныt маршруты передвижения владельцев по дому, учесть все требования к приватным зонам и спроектировать их максимально комфортно и с учетом ритма жизни хозяев. Исходя из этого родилось планировочное решение, отвечающее требованиям всего семейства.
Планировка создавалась нами с нуля, так как мы вели проектирование с самого начала, еще до возведения конструкций. Поэтому все что было необходимо учесть мы учли на начальных этапах и необходимости в переносе стен и других конструкций не возникло.
Что касается систем хранения. К этому вопросу хозяева дома относятся очень щепетильно и взвешено. Поэтому мы организовали целое помещение площадью 30 м2 в подвальном этаже здания, для хранение сезонных вещей и постирочной, где располагаются как системы хранения, так и техника по уходу за одеждой.
В приватной зоне хозяев на первом этаже мы расположили гардеробную комнату, для хранения вещей владельцев дома.
При входе расположен большой шкаф, для верхней одежды, обуви и других предметов.
Под лестницей мы так же заложили большое пространство для хранения инвентаря для уборки.
Помимо этого, каждая жилая комната имеет внушительный платяной шкаф и другие системы хранения.
Отдельное место в проектировании занимает раздел освещения. Разработаны разные сценарии, как повседневный для уютных посиделок в семейном кругу, так и парадный вариант для встречи гостей. Так например в кухне-гостиной мы разместили две люстры с плафонами в несколько ярусов, т.к высота потолка восемь метров и добавили технический рассеянный свет. В зоне камина расположили две напольные лампы для придания уюта. В зоне кухни продумана подсветка рабочей поверхности. В приватных зонах дома так же использовался технический свет, люстры больше выполняют декоративную функцию, прикроватные лампы для чтения. В зоне террасы располагается верхний свет, люстра над столом, бра и настольные лампы в мягкой зоне.
Цветовая палитра дома выполнена преимущественно в светлых оттенках с добавлением акцентов. В главной парадной части дома палитра возникла из маленького образца ткани для портьер. В других помещениях отправными точками стали винтажные предметы мебели, ковры купленные на антикварных рынках. Стены мы оставили нейтральными чтобы со временем можно было менять настроение с помощью замены текстиля и оббивки мебели. Но одно помещение все же получилось отличным от остальных- это винотека. Там мы создали атмосферу камерную в достаточно насыщенных древесных оттенках, природных зеленых, терракотовых. Терраса получилась садом, и сама продиктовала спокойную серо-древесную гамму.
Предметы мебели тщательно подбирались на протяжении нескольких месяцев поиска. Заказчики очень любят предметы с историей, большинство винтажных привезли из Франции. Хотелось создать смесь Европы и Азии, мы побывали в Китае и привезли несколько аутентичных вещей. Многие вещи коллекционировались годами и были перевезены из прежнего дома. Столярные изделия выполнялись под заказ по нашим эскизам. Кухню заказывали у фабрики Scavollini. Два спальных гарнитура Francesco Pasi в спальне хозяев и гостевой спальне.
К выбору декора мы отнеслись с неменьшим энтузиазмом, получилось целое приключение, в котором участвовали мы и заказчики. Поиски были по разным странам, что-то куплено у нас. Сказать можно одно, что каждую вещь, что вы видите на снимках не была привезена на объект для красоты кадра, а это именно те предметы, которые живут в доме. Например, у заказчицы огромная коллекция фарфора.
Текстиль во многом предопределил интерьер в доме, его мы выбрали практически первым с чего и завязалась цветовая гамма. Ткани преимущественно использовались английские и французские.
Стиль интерьера предопределила архитектура дома, а прежде всего посыл заказчика.
Работали мы в команде с архитектором, т.к считаем важным создавать цельные, гармоничные проекты, где все слажено и дополняет друг друга. Определить стилевое направление достаточно сложно, мы создавали портрет обитателей этого дома с их характером, дом получился очень персонализированным. Но есть одна примечательная черта, в новый дом мы внесли оттенки старины, будто дом живет уже не одно десятилетие.
Как же без сложностей! Кто вам скажет, что можно построить дом мечты легко, слукавит! В процессе стройки возникает множество вопросов, которые требуют четкости, слаженной работы команды, компетентных подрядчиков. В этом проекте сложным узлом было проектирование лестницы и финишных покрытий. Мы перебрали не один вариант и никак не могли найти нужное решение. Но упорство и картинка в голове сделали свое дело, решение было найдено и воплощено в жизнь.
Сроки вместе с проектированием, стройкой дома и отделкой заняли 2,5 года.
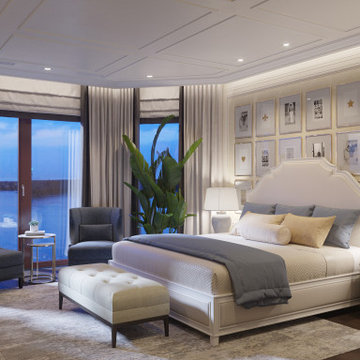
3D interior renderings of a Bedroom Suite in a private residence
Inspiration for a large classic master bedroom in Tampa with beige walls, a coffered ceiling and wallpapered walls.
Inspiration for a large classic master bedroom in Tampa with beige walls, a coffered ceiling and wallpapered walls.
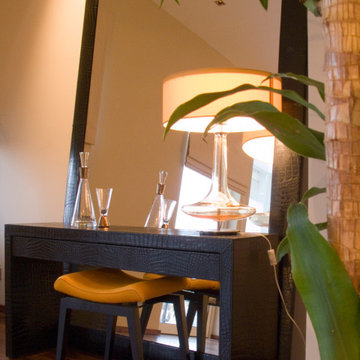
A simple yet airy space where the focus is on the function of the room, sleeping and beauty.
Design ideas for a medium sized modern guest bedroom in Other with beige walls, dark hardwood flooring, brown floors, a coffered ceiling and wallpapered walls.
Design ideas for a medium sized modern guest bedroom in Other with beige walls, dark hardwood flooring, brown floors, a coffered ceiling and wallpapered walls.
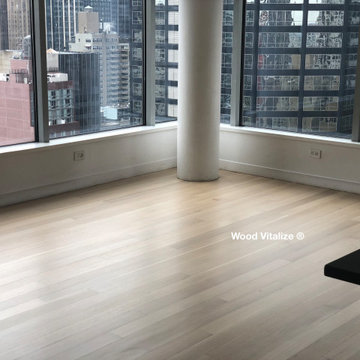
Dustless wood floor refinishing. Sanding and refinishing all the wood floors to a light finish. Clear polyurethane used. White wash, nordic, and natural finishes were all tested and considered. Nordic sealer and matte were chosen.
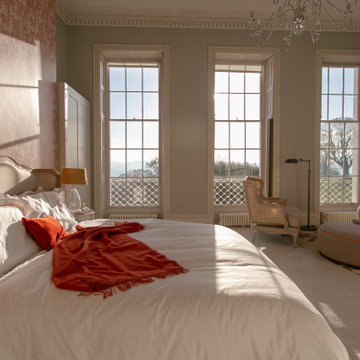
Lovely expansive bedroom with views
Inspiration for an expansive modern master bedroom in Other with white walls, carpet, no fireplace, grey floors, a coffered ceiling, wallpapered walls and a chimney breast.
Inspiration for an expansive modern master bedroom in Other with white walls, carpet, no fireplace, grey floors, a coffered ceiling, wallpapered walls and a chimney breast.
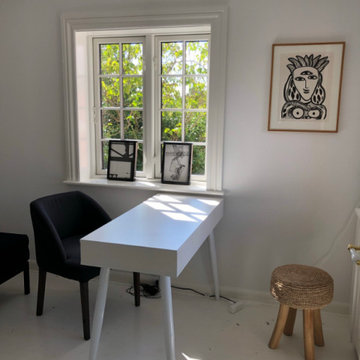
Det andet lille gæsteværelse, som også fungerer som kontor.
This is an example of a small scandinavian guest bedroom in Copenhagen with grey walls, painted wood flooring, white floors, a coffered ceiling and wallpapered walls.
This is an example of a small scandinavian guest bedroom in Copenhagen with grey walls, painted wood flooring, white floors, a coffered ceiling and wallpapered walls.
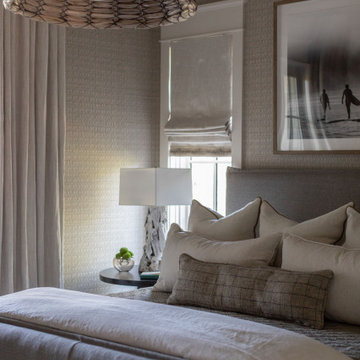
Large beach style guest bedroom in Other with grey walls, light hardwood flooring, brown floors, a coffered ceiling and wallpapered walls.
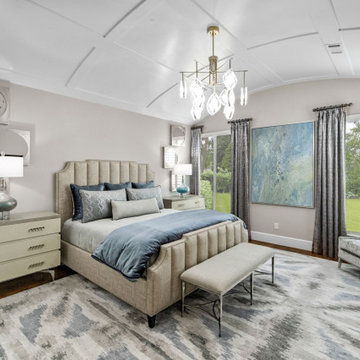
Susan Semmelmann is famed for audacious design statements, but she also cherishes the simplicity and elegance of a Step into the realm of your Dream Home with us. We curate the look and feel of your desired abode, encompassing all elements from illuminations to adornments.
While Susan Semmelmann is acclaimed for her daring design declarations, she holds a deep reverence for the allure of chic, minimalist aesthetics. Our fabrics, draperies, and furnishings are skillfully fashioned at our Fort Worth Fabric Studio - a vibrant, woman-led establishment nestled in the heart of Texas.
Your dream living room comes to life with a prominent white brick accent wall and fireplace, lending an urban twist to your Texan home. Resting beneath a dazzling crystal chandelier are plush beige couches, creating a harmonious balance between comfort and elegance. Our concept of a bathroom is a place for you to dissolve the day's stresses; thus, we utilized a serene, all-white palette and emphasized absolute balance within your personal retreat. Amidst designing your symmetrically placed, eggshell cabinets, we laid down a classy marble floor intended for regal footfalls. The center stage is dominated by a spotless, inviting plunge bath designed for indulgent bubble baths.
In crafting your dream kitchen, we married chic design with timeless elegance. Across a single stretch, we merged eggshell cabinets and a marble countertop with a smoothly integrated sink, dishwasher, and state-of-the-art oven. The dark wood floors and custom brown drapes add warmth and contrast to the space, accentuating the room's modern-yet-classic appeal.
With the bounty of countertop space ready to echo your personal style, we’ll inject a unique decorative flourish guaranteed to impress your visitors. For an innovative take on modern home conception, trust Susan Semmelmann and her 23 years of Interior Design experience to realize your dreams.
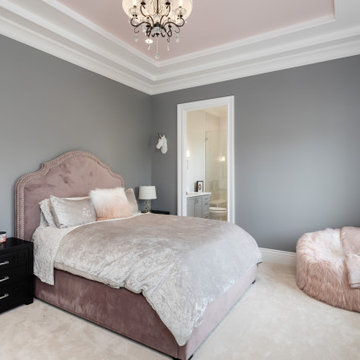
Design ideas for a medium sized classic guest bedroom in Vancouver with grey walls, carpet, white floors, a coffered ceiling and wallpapered walls.
Bedroom with a Coffered Ceiling and Wallpapered Walls Ideas and Designs
11