Bedroom with a Coffered Ceiling Ideas and Designs
Refine by:
Budget
Sort by:Popular Today
1 - 20 of 1,427 photos
Item 1 of 2
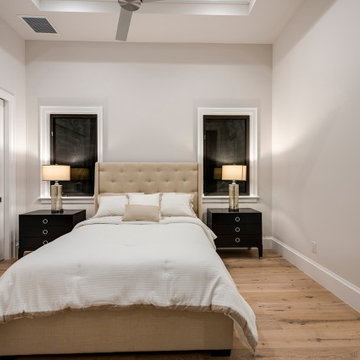
This coastal 4 bedroom house plan features 4 bathrooms, 2 half baths and a 3 car garage. Its design includes a slab foundation, CMU exterior walls, cement tile roof and a stucco finish. The dimensions are as follows: 74′ wide; 94′ deep and 27’3″ high. Features include an open floor plan and a covered lanai with fireplace and outdoor kitchen. Amenities include a great room, island kitchen with pantry, dining room and a study. The master bedroom includes 2 walk-in closets. The master bath features dual sinks, a vanity and a unique tub and shower design! Three bedrooms and 3 bathrooms are located on the opposite side of the house. There is also a pool bath.
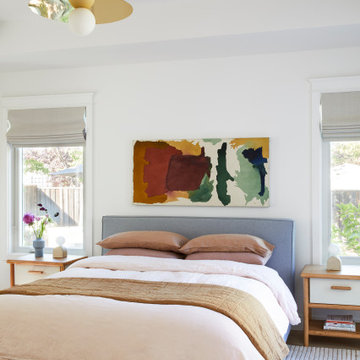
Design ideas for a large scandinavian master bedroom in San Francisco with white walls, light hardwood flooring, no fireplace, brown floors and a coffered ceiling.
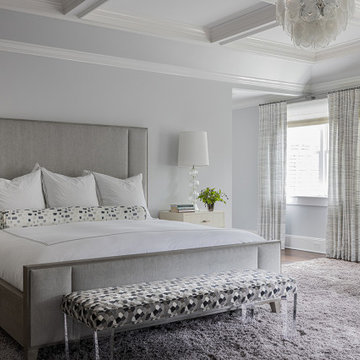
This is an example of a large classic master bedroom in Boston with grey walls, carpet and a coffered ceiling.
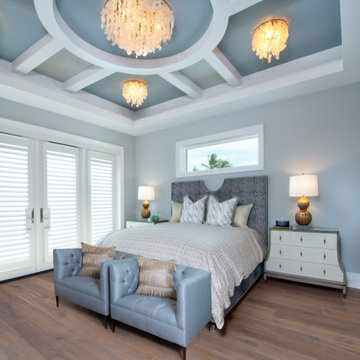
This is an example of a large nautical master and grey and brown bedroom in Other with grey walls, medium hardwood flooring, brown floors and a coffered ceiling.
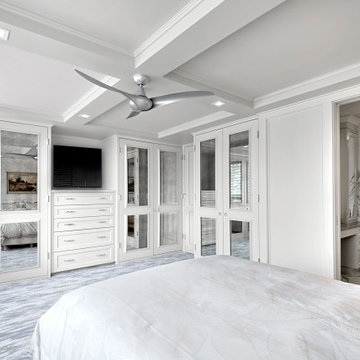
High rise master suite in Wilmette has built-in closet armoires with antique mirror paneled doors. TV niche has built-in drawer storage. Pocket doors separate entry to bathroom. Photography by Norman Sizemore.
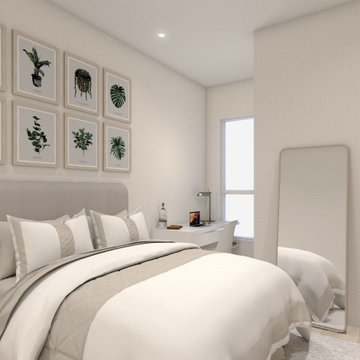
Small contemporary guest bedroom in Other with white walls, laminate floors, beige floors, a coffered ceiling and wallpapered walls.
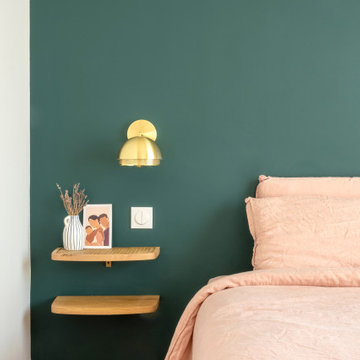
Dans ce grand appartement de 105 m2, les fonctions étaient mal réparties. Notre intervention a permis de recréer l’ensemble des espaces, avec une entrée qui distribue l’ensemble des pièces de l’appartement. Dans la continuité de l’entrée, nous avons placé un WC invité ainsi que la salle de bain comprenant une buanderie, une double douche et un WC plus intime. Nous souhaitions accentuer la lumière naturelle grâce à une palette de blanc. Le marbre et les cabochons noirs amènent du contraste à l’ensemble.
L’ancienne cuisine a été déplacée dans le séjour afin qu’elle soit de nouveau au centre de la vie de famille, laissant place à un grand bureau, bibliothèque. Le double séjour a été transformé pour en faire une seule pièce composée d’un séjour et d’une cuisine. La table à manger se trouvant entre la cuisine et le séjour.
La nouvelle chambre parentale a été rétrécie au profit du dressing parental. La tête de lit a été dessinée d’un vert foret pour contraster avec le lit et jouir de ses ondes. Le parquet en chêne massif bâton rompu existant a été restauré tout en gardant certaines cicatrices qui apporte caractère et chaleur à l’appartement. Dans la salle de bain, la céramique traditionnelle dialogue avec du marbre de Carare C au sol pour une ambiance à la fois douce et lumineuse.
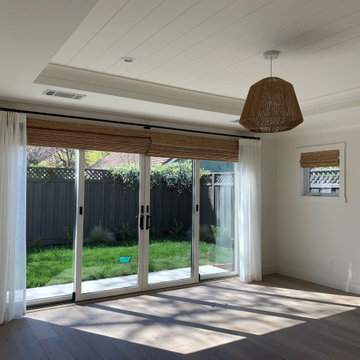
2021 - 3,100 square foot Coastal Farmhouse Style Residence completed with French oak hardwood floors throughout, light and bright with black and natural accents.
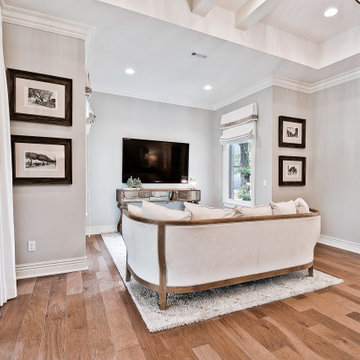
Sitting area in master bedroom
Design ideas for a large classic master bedroom in Other with white walls, light hardwood flooring and a coffered ceiling.
Design ideas for a large classic master bedroom in Other with white walls, light hardwood flooring and a coffered ceiling.
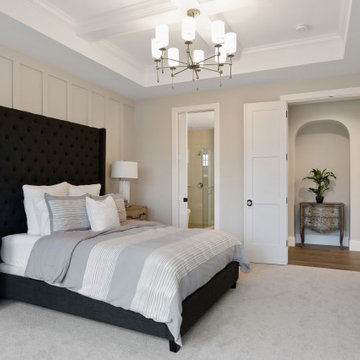
Photo of a classic master bedroom in Minneapolis with beige walls, carpet, no fireplace, grey floors, a coffered ceiling and panelled walls.
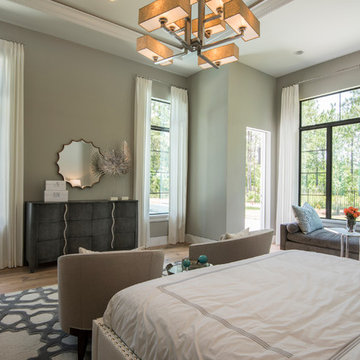
When it comes to designing a bedroom we always think about what the star is in the space. We wanted to keep the fabrics soft and simple to create a level of sophistication. The rug has a pop of pattern for that fun factor . Studio KW Photography
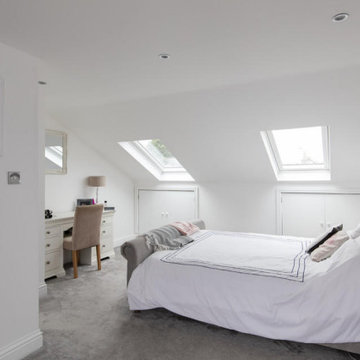
Elevate Your Dreams with Loft Bedroom Rustic Modern Design:
Discover a loft bedroom that seamlessly merges rustic charm and modern sophistication. Embrace natural textures and contemporary lines, creating a harmonious balance between warmth and sleekness.
This design captures the essence of comfort and contemporary living, celebrating the beauty of both rustic and modern elements. In this loft bedroom, dreams are nurtured amidst a backdrop of timeless elegance and modern allure.
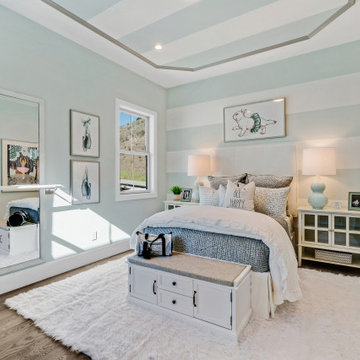
Large country guest bedroom in San Francisco with grey walls, ceramic flooring, beige floors and a coffered ceiling.
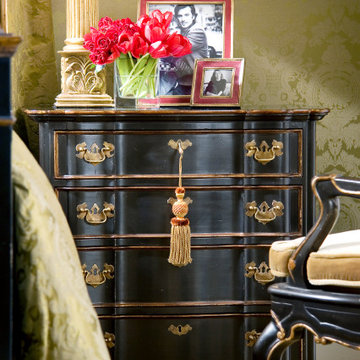
Beautiful chinoiseie French bedroom
Large guest bedroom in Other with green walls, medium hardwood flooring, a standard fireplace, a stone fireplace surround, brown floors, a coffered ceiling and wallpapered walls.
Large guest bedroom in Other with green walls, medium hardwood flooring, a standard fireplace, a stone fireplace surround, brown floors, a coffered ceiling and wallpapered walls.
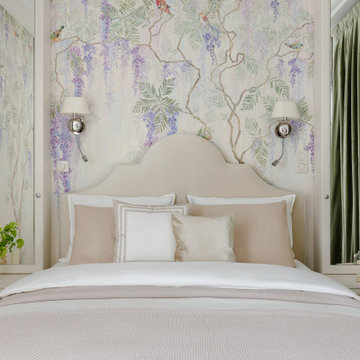
Уютная спальня с панорамными обоями с изображениями сиреневых глициний. Зеленые портьеры, светлая бежевая кровать с мягким изголовьем, светлое постельное белье, банкетка на ножках и бежевый ковер. Зеркала над прикроватными тумбами со скрытыми полками, люстра и бра с абажурами и потолок с карнизом для подсветки.

It's all about refined comfort in the light-filled master bedroom where reclaimed oak flooring, a sophisticated coffered ceiling and a hand-carved fireplace surround are the defining elements.
Project Details // Sublime Sanctuary
Upper Canyon, Silverleaf Golf Club
Scottsdale, Arizona
Architecture: Drewett Works
Builder: American First Builders
Interior Designer: Michele Lundstedt
Landscape architecture: Greey | Pickett
Photography: Werner Segarra
Bedding: Valerianne of Scottsdale
Bedding: Del Adora
https://www.drewettworks.com/sublime-sanctuary/

Large traditional master bedroom in Phoenix with white walls, light hardwood flooring, a standard fireplace, a stone fireplace surround, beige floors, a coffered ceiling and all types of wall treatment.
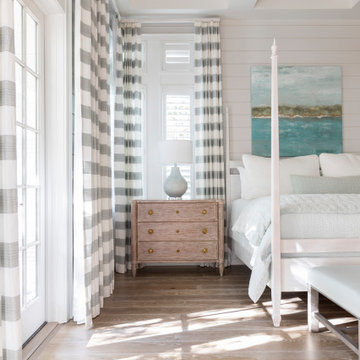
This is an example of a large nautical master bedroom in Other with white walls, light hardwood flooring, brown floors, a coffered ceiling and tongue and groove walls.
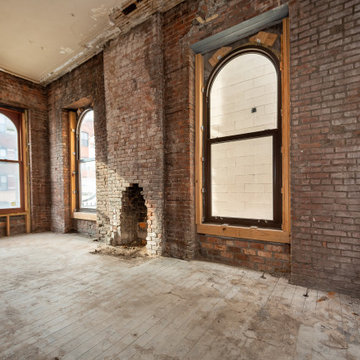
Implemented a moody and cozy bedroom for this dreamy Brooklyn brownstone.
Inspiration for a medium sized contemporary master bedroom in New York with black walls, light hardwood flooring, a standard fireplace, a stone fireplace surround, grey floors, a coffered ceiling and panelled walls.
Inspiration for a medium sized contemporary master bedroom in New York with black walls, light hardwood flooring, a standard fireplace, a stone fireplace surround, grey floors, a coffered ceiling and panelled walls.
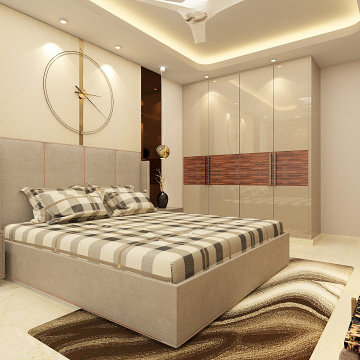
Modern master bedroom in Delhi with beige walls, marble flooring, beige floors, a coffered ceiling and panelled walls.
Bedroom with a Coffered Ceiling Ideas and Designs
1