Bedroom with Green Walls Ideas and Designs
Refine by:
Budget
Sort by:Popular Today
1 - 20 of 14,478 photos
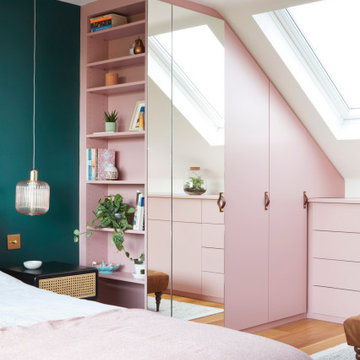
The loft bedroom features a dressing area with bespoke storage in a bold pink finish. The main bedroom area is finished in a rich deep green.
Photo of a large contemporary master loft bedroom in London with green walls and medium hardwood flooring.
Photo of a large contemporary master loft bedroom in London with green walls and medium hardwood flooring.
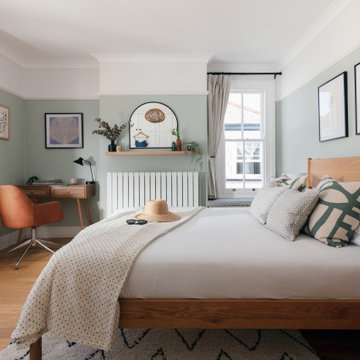
A coastal Scandinavian renovation project, combining a Victorian seaside cottage with Scandi design. We wanted to create a modern, open-plan living space but at the same time, preserve the traditional elements of the house that gave it it's character.
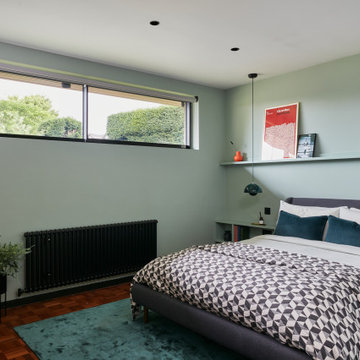
A palette of jade and soft green was used used in this bedroom, is punctuated with burnt orange joinery.
Narrow shelving installed above the bed, is used to display artwork and treasured pieces. The room faces towards the front of the property and its occupants afforded privacy by the three metre wide, narrow window, positioned to look out of and not into the room.
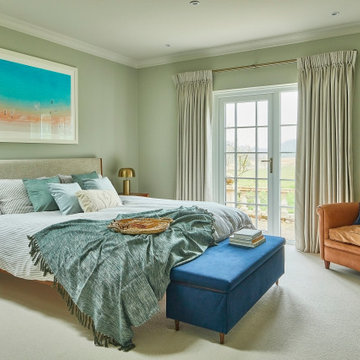
With incredible views of the garden and fields beyond, inspiration was taken from outside and the colour palette used reflects this.
This room was transformed from a plain white box to a calm room with stylish mid century furniture for a relaxing master bedroom.
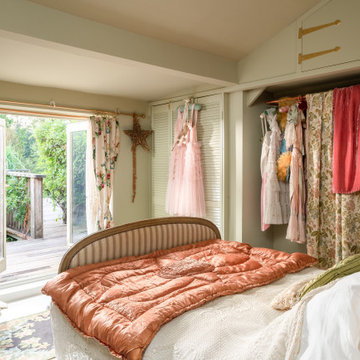
Photo of a medium sized shabby-chic style guest bedroom in Sussex with green walls, painted wood flooring and white floors.
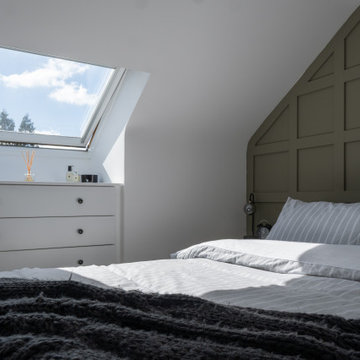
My client wanted to be pushed away from their grey comfort zone. Soft sage and paneling help to create an inviting space and accentuate the arches of the ceiling. Warm wooden flooring adds natural textures to the space. Black brushed metal was used consistently throughout the hardware and lighting to add depth to the scheme and create focal points. Minimal styling helped to complete the design.
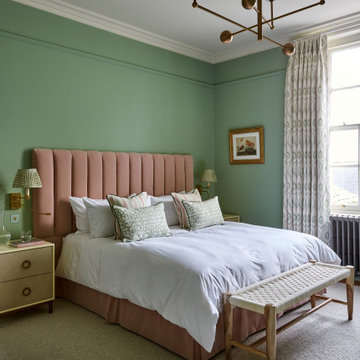
bedside tables, decorative moulding, ceiling rose, ceiling medallion, pea green, plaster moulding, upholstered bed frame, wall moulding
This is an example of a traditional bedroom in Gloucestershire with green walls, carpet and grey floors.
This is an example of a traditional bedroom in Gloucestershire with green walls, carpet and grey floors.
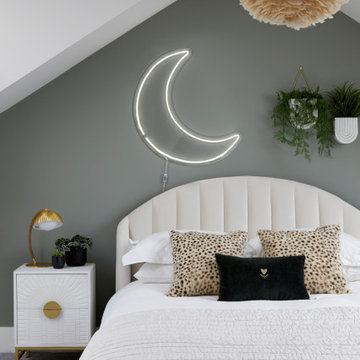
The pitch roof, lends itself to a feature colour in this otherwise grownup children’s bedroom.
Large contemporary guest bedroom in London with green walls, carpet and grey floors.
Large contemporary guest bedroom in London with green walls, carpet and grey floors.
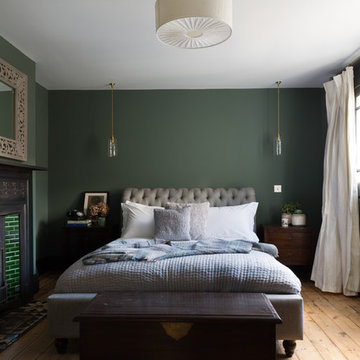
Paul Craig
Traditional master bedroom in London with green walls, light hardwood flooring and a standard fireplace.
Traditional master bedroom in London with green walls, light hardwood flooring and a standard fireplace.

Farmhouse style with an industrial, contemporary feel.
Photo of a medium sized rural master bedroom in San Francisco with green walls, carpet and feature lighting.
Photo of a medium sized rural master bedroom in San Francisco with green walls, carpet and feature lighting.
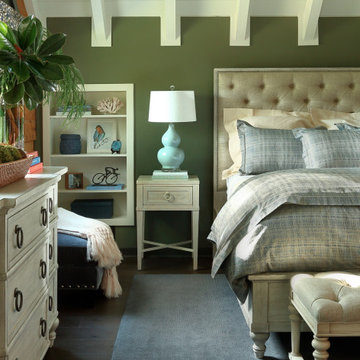
Photo of a rustic bedroom in Atlanta with green walls, dark hardwood flooring, brown floors, exposed beams, a timber clad ceiling and a vaulted ceiling.
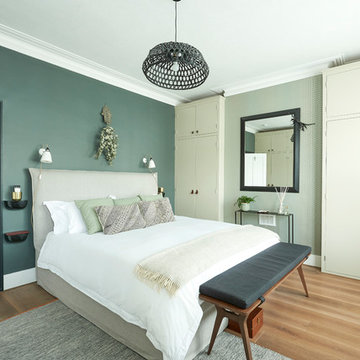
Guy Lockwood
Inspiration for a medium sized contemporary master bedroom in London with green walls, light hardwood flooring and beige floors.
Inspiration for a medium sized contemporary master bedroom in London with green walls, light hardwood flooring and beige floors.

Photo of a medium sized midcentury master bedroom in San Francisco with green walls, medium hardwood flooring and brown floors.
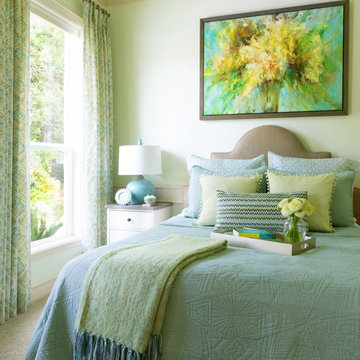
This small guest bedroom was designed with the outside garden in mine. With color palettes of blue, green and yellow. Fun soft patterns. A beautiful custom painting to pull it all together. Sherwin Williams 6427 Sprout wall color.

Martha O'Hara Interiors, Interior Design & Photo Styling | Kyle Hunt & Partners, Builder | Troy Thies, Photography
Please Note: All “related,” “similar,” and “sponsored” products tagged or listed by Houzz are not actual products pictured. They have not been approved by Martha O’Hara Interiors nor any of the professionals credited. For information about our work, please contact design@oharainteriors.com.

Photo by Jim Brady.
Classic grey and brown and grey and silver bedroom in Orange County with green walls, carpet and feature lighting.
Classic grey and brown and grey and silver bedroom in Orange County with green walls, carpet and feature lighting.
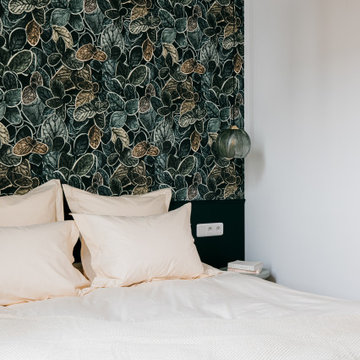
ous avons créé une suite, accessible par le dressing et qui nous mène à la salle de bains.
Pour cette partie nuit, nous avons opté pour des tons verts qui s'associent parfaitement au parquet pour créer une atmosphère paisible. Un papier peint aux motifs végétaux en tête de lit donne immédiatement tout son caractère à cet espace. Il réchauffe et habille cet espace très haut de plafond qui aurait sans cela pu paraître froid. De longs rideaux opaques beiges contribuent également à la sensation de confort créée dans cette pièce.
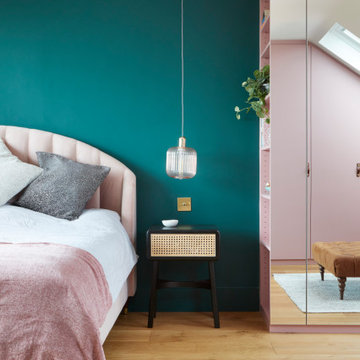
The loft bedroom features a dressing area with bespoke storage in a bold pink finish. The main bedroom area is finished in a rich deep green.
Inspiration for a large contemporary master loft bedroom in London with green walls and medium hardwood flooring.
Inspiration for a large contemporary master loft bedroom in London with green walls and medium hardwood flooring.

An original 1930’s English Tudor with only 2 bedrooms and 1 bath spanning about 1730 sq.ft. was purchased by a family with 2 amazing young kids, we saw the potential of this property to become a wonderful nest for the family to grow.
The plan was to reach a 2550 sq. ft. home with 4 bedroom and 4 baths spanning over 2 stories.
With continuation of the exiting architectural style of the existing home.
A large 1000sq. ft. addition was constructed at the back portion of the house to include the expended master bedroom and a second-floor guest suite with a large observation balcony overlooking the mountains of Angeles Forest.
An L shape staircase leading to the upstairs creates a moment of modern art with an all white walls and ceilings of this vaulted space act as a picture frame for a tall window facing the northern mountains almost as a live landscape painting that changes throughout the different times of day.
Tall high sloped roof created an amazing, vaulted space in the guest suite with 4 uniquely designed windows extruding out with separate gable roof above.
The downstairs bedroom boasts 9’ ceilings, extremely tall windows to enjoy the greenery of the backyard, vertical wood paneling on the walls add a warmth that is not seen very often in today’s new build.
The master bathroom has a showcase 42sq. walk-in shower with its own private south facing window to illuminate the space with natural morning light. A larger format wood siding was using for the vanity backsplash wall and a private water closet for privacy.
In the interior reconfiguration and remodel portion of the project the area serving as a family room was transformed to an additional bedroom with a private bath, a laundry room and hallway.
The old bathroom was divided with a wall and a pocket door into a powder room the leads to a tub room.
The biggest change was the kitchen area, as befitting to the 1930’s the dining room, kitchen, utility room and laundry room were all compartmentalized and enclosed.
We eliminated all these partitions and walls to create a large open kitchen area that is completely open to the vaulted dining room. This way the natural light the washes the kitchen in the morning and the rays of sun that hit the dining room in the afternoon can be shared by the two areas.
The opening to the living room remained only at 8’ to keep a division of space.
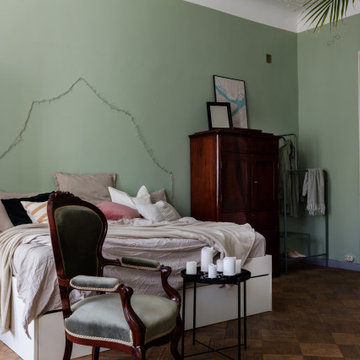
Large eclectic master bedroom in Saint Petersburg with green walls, medium hardwood flooring and brown floors.
Bedroom with Green Walls Ideas and Designs
1