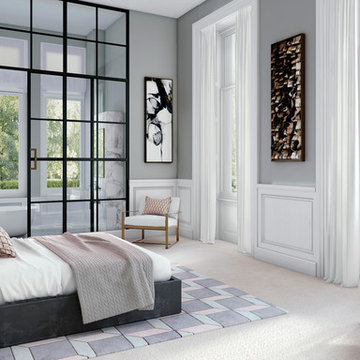Bedroom with Grey Walls Ideas and Designs
Refine by:
Budget
Sort by:Popular Today
141 - 160 of 71,886 photos
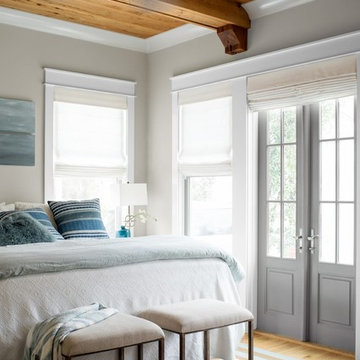
Inspiration for a traditional grey and brown bedroom in Other with grey walls, light hardwood flooring and brown floors.
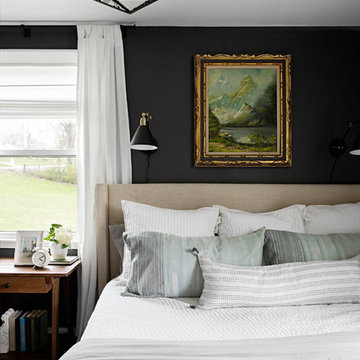
Design ideas for a traditional grey and brown bedroom in Nashville with grey walls, medium hardwood flooring and brown floors.
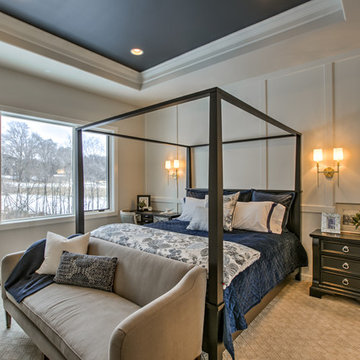
Inspiration for a medium sized farmhouse master bedroom in Omaha with grey walls, carpet and beige floors.
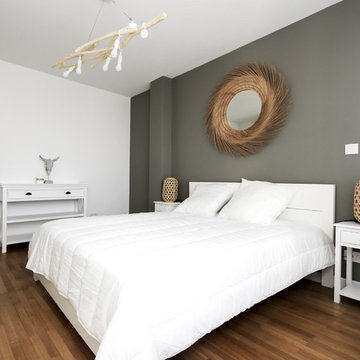
Design ideas for a scandinavian guest and grey and brown bedroom in Lyon with grey walls, medium hardwood flooring and brown floors.
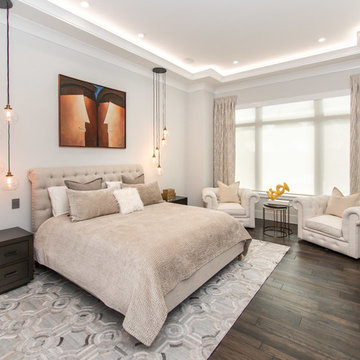
This is an example of a contemporary master and grey and brown bedroom in Tampa with grey walls, dark hardwood flooring, no fireplace and brown floors.
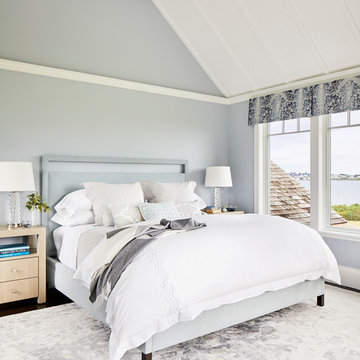
Coastal grey and brown bedroom in Providence with grey walls, dark hardwood flooring, brown floors and feature lighting.
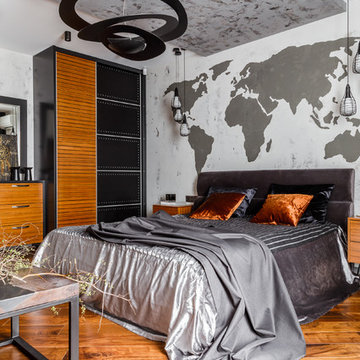
Design ideas for a medium sized industrial master bedroom in Other with grey walls, medium hardwood flooring and brown floors.
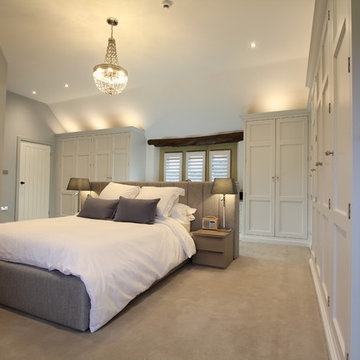
A wonderful, elegant master bedroom and en-suite in a tastefully converted farmhouse. Hutton of England created a king size bedstead and headboard which are upholstered in a luxurious grey textile. The headboard has a recessed stained oak book case in the rear, flanked either side by matching stained oak bedside tables. Positioned in the centre of this generous space to maximise on storage with a bank of panelled wardrobes masterfully scribed to the high vaulted ceilings. A dressing table/vanity unit with stained oak top underneath the feature window.
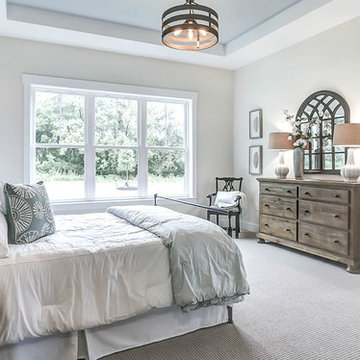
This grand 2-story home with first-floor owner’s suite includes a 3-car garage with spacious mudroom entry complete with built-in lockers. A stamped concrete walkway leads to the inviting front porch. Double doors open to the foyer with beautiful hardwood flooring that flows throughout the main living areas on the 1st floor. Sophisticated details throughout the home include lofty 10’ ceilings on the first floor and farmhouse door and window trim and baseboard. To the front of the home is the formal dining room featuring craftsman style wainscoting with chair rail and elegant tray ceiling. Decorative wooden beams adorn the ceiling in the kitchen, sitting area, and the breakfast area. The well-appointed kitchen features stainless steel appliances, attractive cabinetry with decorative crown molding, Hanstone countertops with tile backsplash, and an island with Cambria countertop. The breakfast area provides access to the spacious covered patio. A see-thru, stone surround fireplace connects the breakfast area and the airy living room. The owner’s suite, tucked to the back of the home, features a tray ceiling, stylish shiplap accent wall, and an expansive closet with custom shelving. The owner’s bathroom with cathedral ceiling includes a freestanding tub and custom tile shower. Additional rooms include a study with cathedral ceiling and rustic barn wood accent wall and a convenient bonus room for additional flexible living space. The 2nd floor boasts 3 additional bedrooms, 2 full bathrooms, and a loft that overlooks the living room.
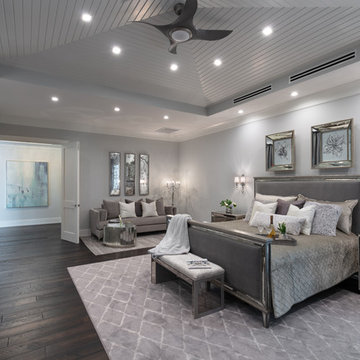
Nautical master and grey and silver bedroom in Tampa with grey walls, dark hardwood flooring and no fireplace.
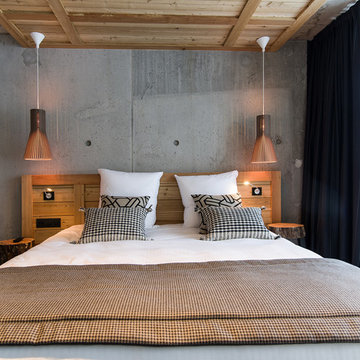
I modernissimi interni fondono cemento grezzo, legno di larice, materiali caldi, come i tessuti in lana dal taglio maschile, scelti per le tende e i rivestimenti di letti e cuscini.
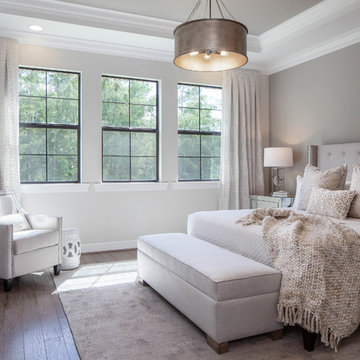
Inspiration for a traditional grey and brown bedroom in Other with grey walls, medium hardwood flooring, brown floors and feature lighting.
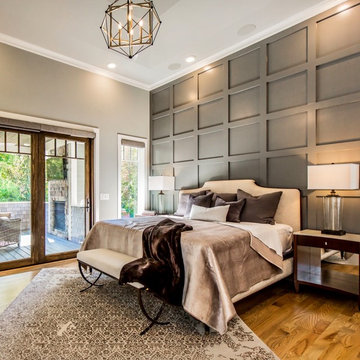
This is an example of a large traditional master and grey and brown bedroom in New York with grey walls, light hardwood flooring, a standard fireplace, a stone fireplace surround and brown floors.
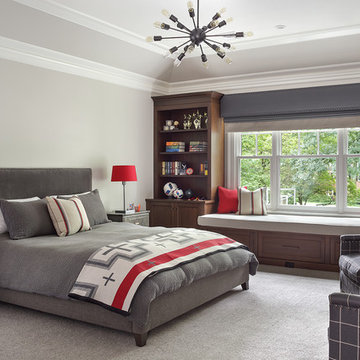
Teenage boy's bedroom with gray and red color palette. Red accents on pillows, in bedspread and on lampshades. Built in cabinetry surrounds window and window seat.
Peter Rymwid Photography
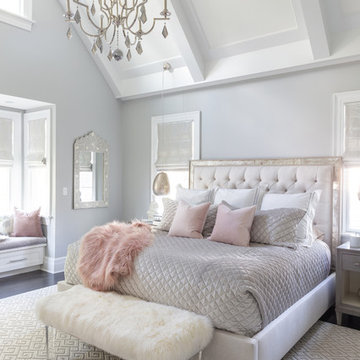
Raquel Langworthy
Photo of a small coastal master bedroom in New York with grey walls, medium hardwood flooring and brown floors.
Photo of a small coastal master bedroom in New York with grey walls, medium hardwood flooring and brown floors.
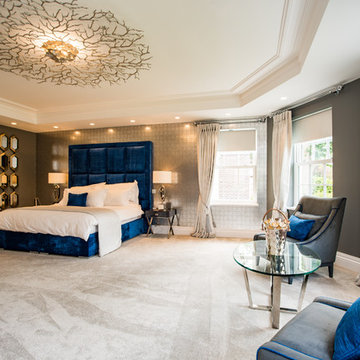
Materials supplied by Natural Angle including Marble, Limestone, Granite, Sandstone, Wood Flooring and Block Paving.
Classic master bedroom in Buckinghamshire with grey walls, carpet and beige floors.
Classic master bedroom in Buckinghamshire with grey walls, carpet and beige floors.
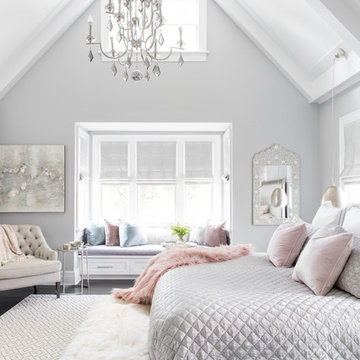
photography: raquel langworthy
Coastal master and grey and pink bedroom in New York with grey walls and dark hardwood flooring.
Coastal master and grey and pink bedroom in New York with grey walls and dark hardwood flooring.
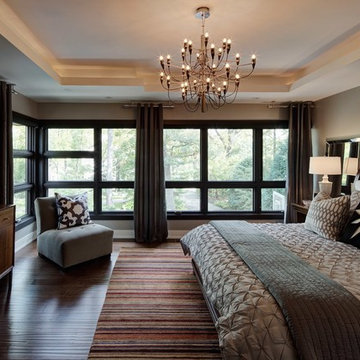
This is an example of a midcentury grey and brown bedroom in Chicago with grey walls, dark hardwood flooring and brown floors.
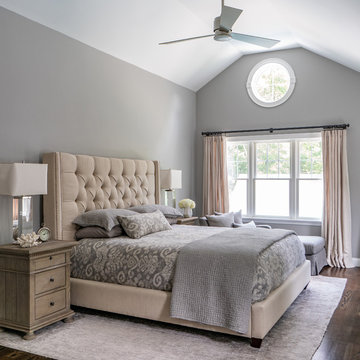
Eric Roth Photography
Inspiration for a large traditional master and grey and brown bedroom in Boston with grey walls, no fireplace, dark hardwood flooring and brown floors.
Inspiration for a large traditional master and grey and brown bedroom in Boston with grey walls, no fireplace, dark hardwood flooring and brown floors.
Bedroom with Grey Walls Ideas and Designs
8
