Premium Bedroom with Laminate Floors Ideas and Designs
Refine by:
Budget
Sort by:Popular Today
1 - 20 of 1,321 photos
Item 1 of 3

This cozy and contemporary paneled bedroom is a great space to unwind. With a sliding hidden door to the ensuite, a large feature built-in wardrobe with lighting, and a ladder for tall access. It has hints of the industrial and the theme and colors are taken through into the ensuite.
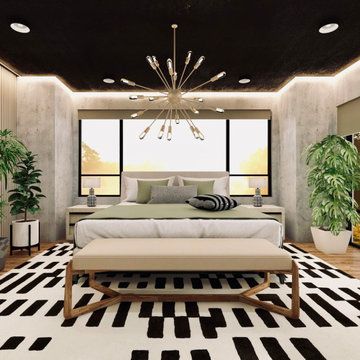
Inspiration for a medium sized world-inspired master bedroom in Other with grey walls, laminate floors, brown floors and wood walls.
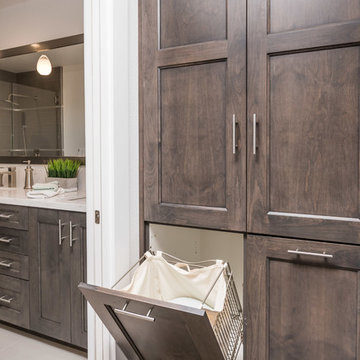
photo by Ian Coleman
Photo of a medium sized modern master bedroom in San Francisco with white walls, laminate floors, no fireplace and brown floors.
Photo of a medium sized modern master bedroom in San Francisco with white walls, laminate floors, no fireplace and brown floors.
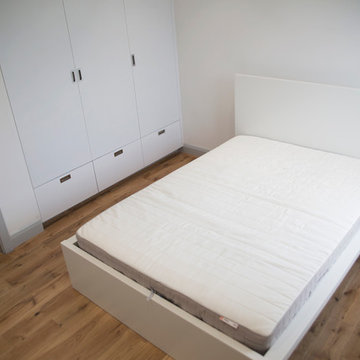
Amy Cooke
This is an example of a small modern guest bedroom in London with white walls, laminate floors, no fireplace and brown floors.
This is an example of a small modern guest bedroom in London with white walls, laminate floors, no fireplace and brown floors.
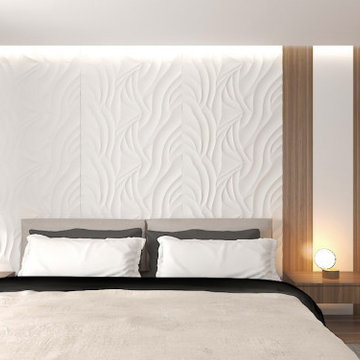
this is the matrimonial bedroom with the personal bathroom inside
Large modern master bedroom in Other with beige walls, laminate floors, no fireplace, a wooden fireplace surround, brown floors, all types of ceiling and panelled walls.
Large modern master bedroom in Other with beige walls, laminate floors, no fireplace, a wooden fireplace surround, brown floors, all types of ceiling and panelled walls.
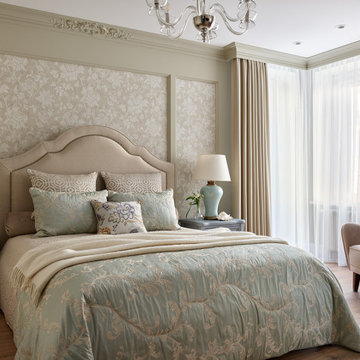
Inspiration for a large traditional master and grey and white bedroom in Other with grey walls, laminate floors, brown floors and wallpapered walls.
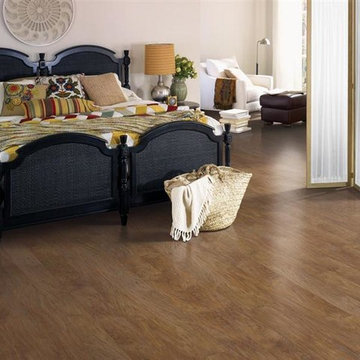
Design ideas for a medium sized traditional master bedroom in Portland with beige walls, laminate floors, no fireplace and brown floors.
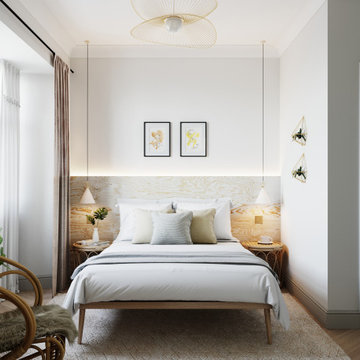
The Client wanted to create a calm and serene retreat atmosphere in the hotel rooms, making them feel brighter, and spacious, with a Japandi-style feel to the room.

An attic bedroom renovation in a contemporary Scandi style using bespoke oak cabinetry with black metal detailing. Includes a new walk in wardrobe, bespoke dressing table and new bed and armchair. Simple white walls, voile curtains, textured cushions, throws and rugs soften the look. Modern lighting creates a relaxing atmosphere by night, while the voile curtains filter & enhance the daylight.
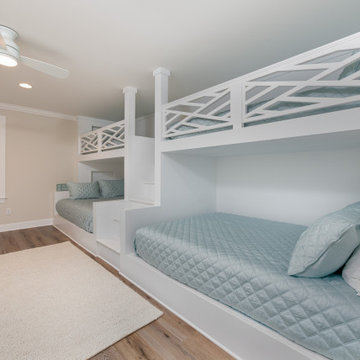
Originally built in 1990 the Heady Lakehouse began as a 2,800SF family retreat and now encompasses over 5,635SF. It is located on a steep yet welcoming lot overlooking a cove on Lake Hartwell that pulls you in through retaining walls wrapped with White Brick into a courtyard laid with concrete pavers in an Ashlar Pattern. This whole home renovation allowed us the opportunity to completely enhance the exterior of the home with all new LP Smartside painted with Amherst Gray with trim to match the Quaker new bone white windows for a subtle contrast. You enter the home under a vaulted tongue and groove white washed ceiling facing an entry door surrounded by White brick.
Once inside you’re encompassed by an abundance of natural light flooding in from across the living area from the 9’ triple door with transom windows above. As you make your way into the living area the ceiling opens up to a coffered ceiling which plays off of the 42” fireplace that is situated perpendicular to the dining area. The open layout provides a view into the kitchen as well as the sunroom with floor to ceiling windows boasting panoramic views of the lake. Looking back you see the elegant touches to the kitchen with Quartzite tops, all brass hardware to match the lighting throughout, and a large 4’x8’ Santorini Blue painted island with turned legs to provide a note of color.
The owner’s suite is situated separate to one side of the home allowing a quiet retreat for the homeowners. Details such as the nickel gap accented bed wall, brass wall mounted bed-side lamps, and a large triple window complete the bedroom. Access to the study through the master bedroom further enhances the idea of a private space for the owners to work. It’s bathroom features clean white vanities with Quartz counter tops, brass hardware and fixtures, an obscure glass enclosed shower with natural light, and a separate toilet room.
The left side of the home received the largest addition which included a new over-sized 3 bay garage with a dog washing shower, a new side entry with stair to the upper and a new laundry room. Over these areas, the stair will lead you to two new guest suites featuring a Jack & Jill Bathroom and their own Lounging and Play Area.
The focal point for entertainment is the lower level which features a bar and seating area. Opposite the bar you walk out on the concrete pavers to a covered outdoor kitchen feature a 48” grill, Large Big Green Egg smoker, 30” Diameter Evo Flat-top Grill, and a sink all surrounded by granite countertops that sit atop a white brick base with stainless steel access doors. The kitchen overlooks a 60” gas fire pit that sits adjacent to a custom gunite eight sided hot tub with travertine coping that looks out to the lake. This elegant and timeless approach to this 5,000SF three level addition and renovation allowed the owner to add multiple sleeping and entertainment areas while rejuvenating a beautiful lake front lot with subtle contrasting colors.
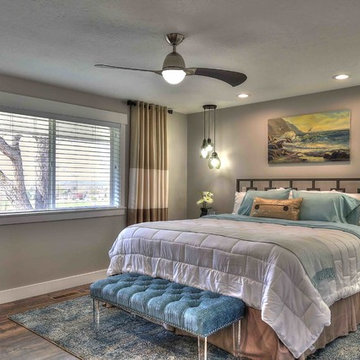
Contemporary master bedroom remodel
photo courtesy of Photo Tek Inc.
Medium sized contemporary master bedroom in Salt Lake City with grey walls, laminate floors, no fireplace and brown floors.
Medium sized contemporary master bedroom in Salt Lake City with grey walls, laminate floors, no fireplace and brown floors.
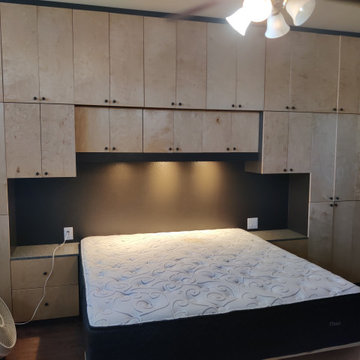
Storage Storage STORAGE!! The wall above the bed is 16ft long and 12ft high, covered in cabinets featuring adjustable shelves, nightstands with solid surface countertops, and a light bridge for reading in bed. A 4ft tall chest of drawers, two armoires, full-length mirror, and platform bed with drawers and locking casters complete the room
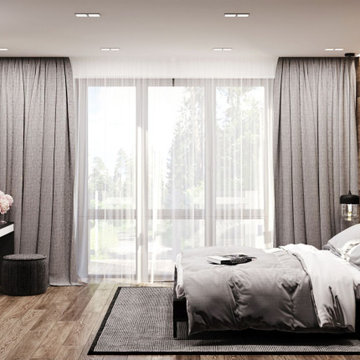
Inspiration for a medium sized modern master bedroom in Other with multi-coloured walls, laminate floors and brown floors.
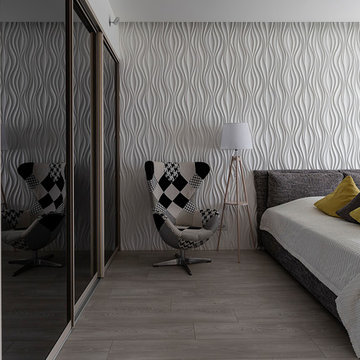
Вторая спальня в доме в светлых оттенках. Съемка для Дзен-Дом.
Medium sized contemporary guest bedroom in Saint Petersburg with white walls, laminate floors and grey floors.
Medium sized contemporary guest bedroom in Saint Petersburg with white walls, laminate floors and grey floors.
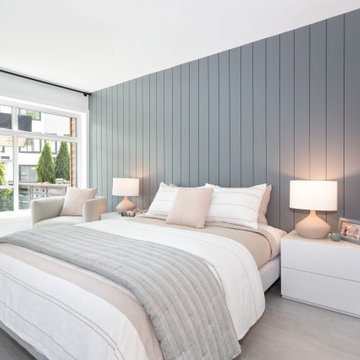
Design ideas for a medium sized scandinavian guest and grey and pink bedroom in Vancouver with blue walls, laminate floors, grey floors and tongue and groove walls.
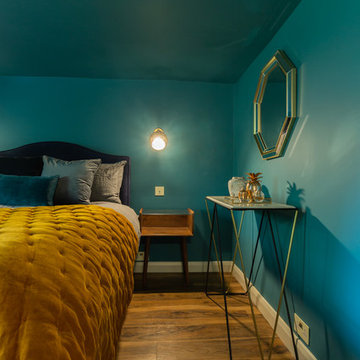
An elegant, modern and eclectic bedroom in a bold teal with accents of mustard, navy and dark grey.
Minimal furniture was used to so as not to encroach on the limited space and the metal accents really added to the luxe of this room.
All photos taken by Simply C Photography
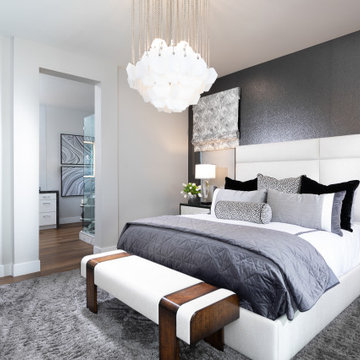
This primary suite features a custom upholstered bed, a decorative ceiling fixture, a mica wall covering, custom window treatments and room darkening shades.
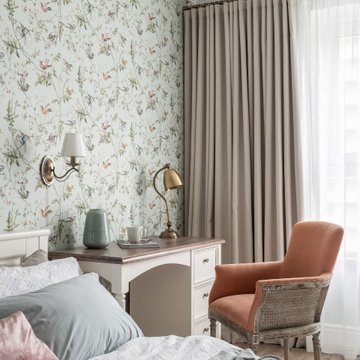
Photo of a medium sized traditional master bedroom in Saint Petersburg with green walls, laminate floors, no fireplace and beige floors.
The nice thing about waking up early is that you have the whole day to go back to bed. This large master suite features an angled high ceiling, huge windows, custom carpentry feature wall and more. Walls painted in Benjamin Moore American White (2112-70). Flooring supplied by Torlys (Colossia Pelzer Oak).
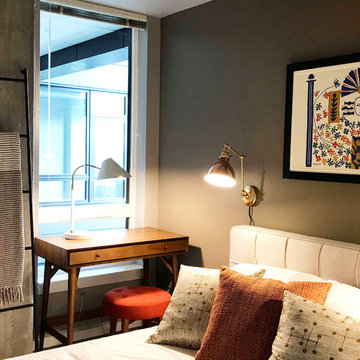
What a cozy room! When we slected the Matisse Apollo art work for above the bed, we knew it would add vitality to the room and a sense of fun! O2 Belltown - Model Room #803, Seattle, WA, Belltown Design, Photography by Paula McHugh
Premium Bedroom with Laminate Floors Ideas and Designs
1