Master Bedroom with Concrete Flooring Ideas and Designs
Refine by:
Budget
Sort by:Popular Today
1 - 20 of 2,996 photos
Item 1 of 3
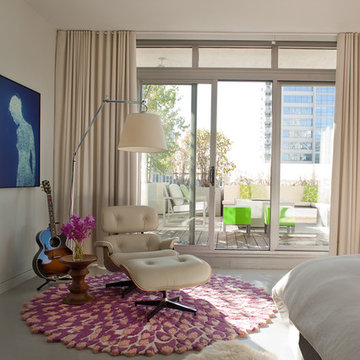
Master Bedroom
Design ideas for a modern master bedroom in Chicago with beige walls and concrete flooring.
Design ideas for a modern master bedroom in Chicago with beige walls and concrete flooring.
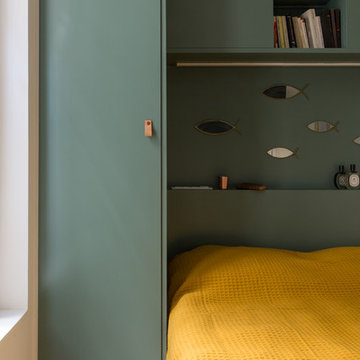
Chambre compacte avec menuiserie sur-mesure en mdf. Teinte Menthe Douce de Ressource Peinture
Design ideas for a small contemporary master bedroom in Paris with green walls, concrete flooring, no fireplace and grey floors.
Design ideas for a small contemporary master bedroom in Paris with green walls, concrete flooring, no fireplace and grey floors.
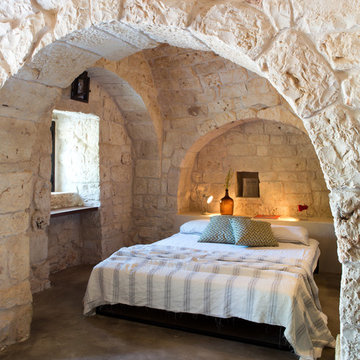
Design ideas for a mediterranean master bedroom in Other with concrete flooring, no fireplace and grey floors.

Photo by Roehner + Ryan
Country master bedroom in Phoenix with white walls, concrete flooring, a corner fireplace, a stone fireplace surround, grey floors and a vaulted ceiling.
Country master bedroom in Phoenix with white walls, concrete flooring, a corner fireplace, a stone fireplace surround, grey floors and a vaulted ceiling.
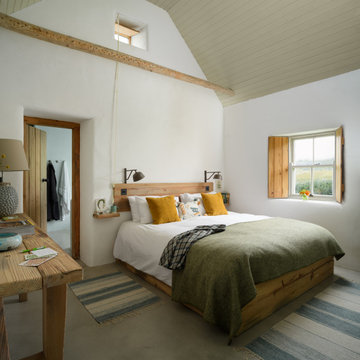
Medium sized nautical master bedroom in Other with white walls, concrete flooring and grey floors.
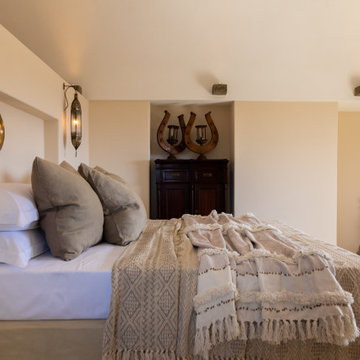
Photo of an expansive world-inspired master bedroom in Other with beige walls, concrete flooring, beige floors, a vaulted ceiling and all types of wall treatment.
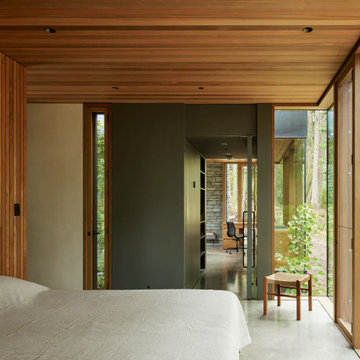
Glass and teak walls with a cedar ceiling comprise this bedroom. Views into home office in the background.
Modern master and grey and brown bedroom in Seattle with concrete flooring, brown walls, grey floors, a wood ceiling and wood walls.
Modern master and grey and brown bedroom in Seattle with concrete flooring, brown walls, grey floors, a wood ceiling and wood walls.
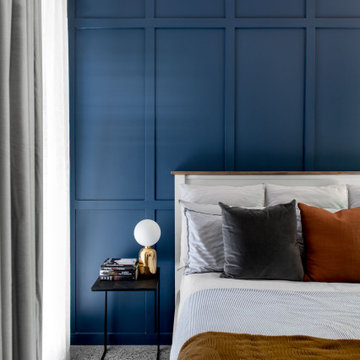
A peek into the Master Bedroom from the stairwell introduces light and cross ventilation into the home.
Inspiration for a medium sized contemporary master bedroom in Brisbane with blue walls, concrete flooring, grey floors and wainscoting.
Inspiration for a medium sized contemporary master bedroom in Brisbane with blue walls, concrete flooring, grey floors and wainscoting.
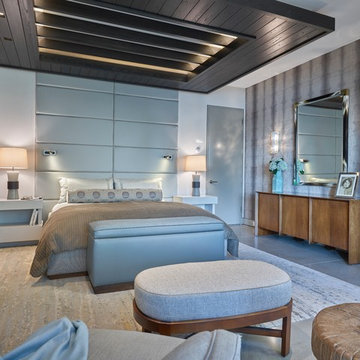
This is an example of a medium sized modern master bedroom in Other with concrete flooring, no fireplace, white walls and grey floors.
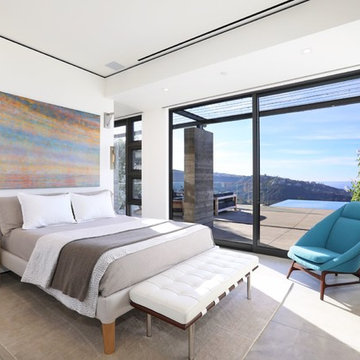
Inspiration for a contemporary master bedroom in Orange County with white walls, grey floors and concrete flooring.

Paul Dyer Photography
Inspiration for a country master and grey and brown bedroom in San Francisco with brown walls, concrete flooring, a standard fireplace and a plastered fireplace surround.
Inspiration for a country master and grey and brown bedroom in San Francisco with brown walls, concrete flooring, a standard fireplace and a plastered fireplace surround.
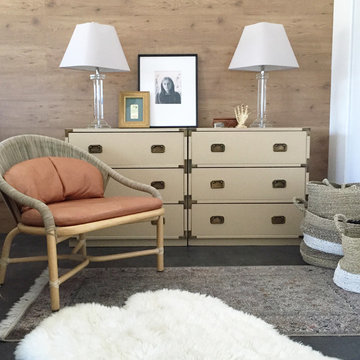
This is an example of a large eclectic master bedroom in Los Angeles with white walls, concrete flooring and no fireplace.
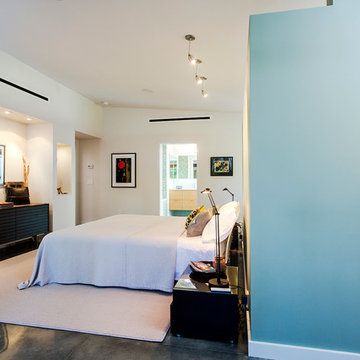
SRQ Magazine's Home of the Year 2015 Platinum Award for Best Bathroom, Best Kitchen, and Best Overall Renovation
Photo: Raif Fluker
This is an example of a retro master bedroom in Tampa with white walls and concrete flooring.
This is an example of a retro master bedroom in Tampa with white walls and concrete flooring.

Steve Tague
Inspiration for a large contemporary master bedroom in Other with grey walls, concrete flooring, a metal fireplace surround and a corner fireplace.
Inspiration for a large contemporary master bedroom in Other with grey walls, concrete flooring, a metal fireplace surround and a corner fireplace.
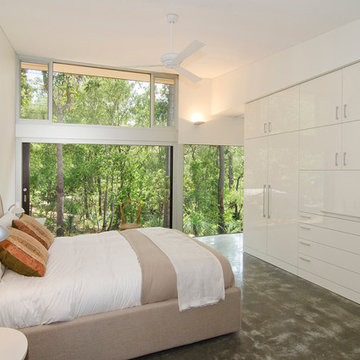
Contemporary master bedroom in Perth with white walls and concrete flooring.

Art Gray
Inspiration for a small contemporary master bedroom in Los Angeles with grey walls, concrete flooring, grey floors and no fireplace.
Inspiration for a small contemporary master bedroom in Los Angeles with grey walls, concrete flooring, grey floors and no fireplace.
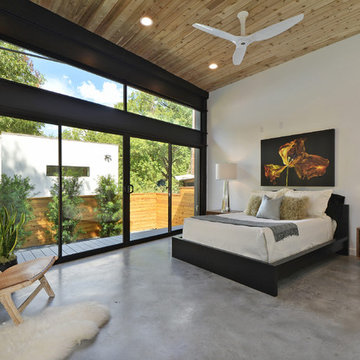
This is an example of a contemporary master bedroom in Austin with white walls, concrete flooring and grey floors.
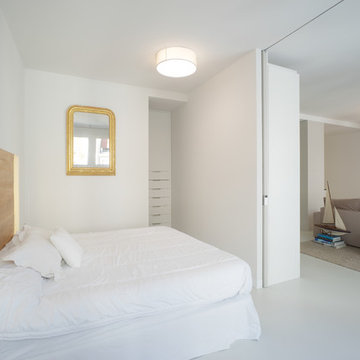
In Ensanche de Cortazar, San Sebastian, this apartment makes part of a historical building constructed around 1920. It is situated on the first floor of the building with the main turned to the North, while the backside overlooks the English garden. The architecture studio Ubarrechena Arquitectos managed to make a new design of the apartment by means of integral reconstruction in a modern and flexible way, solving the lack of light which was making an impact on the initial construction of the floor. In order to give more light there were used some glass solutions and a series of big sliding doors of big dimensions installed with MEKKIT3D system by Krona Koblenz. For the other rooms EGO system for rebate doors by Krona Koblenz was used in order to make doors perfectly flush to the walls without any jambs or frames and in all height from floor to ceiling. to the ceiling. It is a solution that creates a totally new minimalist look to the apartment.
Finally, a multifunctional furniture piece was designed to divides the apartment into different depth levels. It can be used as a sideboard, bookcase or wardrobe. Both for +this furniture and doors and the separating walls and the floor light colours were used in order to highlight the light reflection , the dividing walls and floors, have been used light shades to aument the light reflection and to increase the light in the environment.
A Ensanche de Cortázar, a San Sebastián, si trova questa abitazione che è parte di un edificio storico la cui costruzione fu conclusa intorno al 1920. Si trova al primo piano di un edificio la cui facciata principale è rivolta a nord mentre quella posteriore si affaccia su un cortile inglese. Con una ristrutturazione integrale, lo studio di architettura Ubarrechena Arquitectos è riuscito a ridisegnare una casa in chiave moderna e flessibile, risolvendo la mancanza di luminosità che gravava sulla configurazione iniziale del piano.
Per risolvere questo bisogno di illuminazione, sono state usate soluzioni in vetro e una serie di porte scorrevoli di grandi dimensioni che si muovono utilizzando il sistema MEKKIT3D di Krona Koblenz.
Per il resto delle stanze, è stato utilizzato il sistema EGO battente di Krona Koblenz, che consente di realizzare porte perfettamente a filo con il muro senza bisogno di stipiti e coprifili e di essere realizzate anche a tutta altezza, dal pavimento al soffitto. Una soluzione che dona un aspetto minimalista e totalmente nuovo all’abitazione.
Infine, è stato progettato un mobile multifunzionale che articola la casa con diversi livelli di profondità.
Può servire come dispensa, libreria o armadio. Sia per realizzare questo mobile che per le porte, le pareti divisorie e i pavimenti sono state utilizzate tinte chiare per aumentare il riflesso della luce e accrescere così la luminosità dell’ambiente.
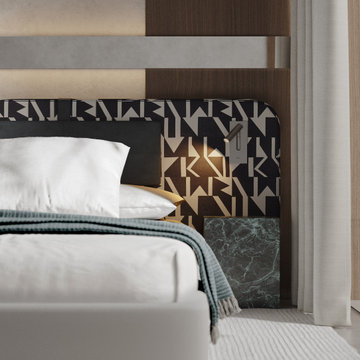
Photo of a medium sized contemporary master and grey and white bedroom in Moscow with grey walls, concrete flooring, no fireplace, grey floors, a wood ceiling, wallpapered walls and a feature wall.
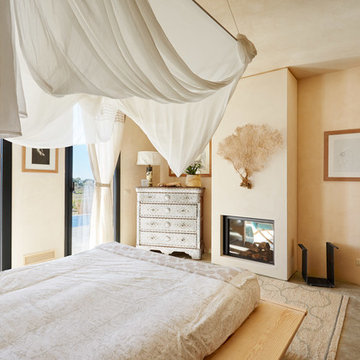
Antonio Lo Cascio - architettura e interni
This is an example of a world-inspired master bedroom in Other with beige walls, concrete flooring, a standard fireplace and grey floors.
This is an example of a world-inspired master bedroom in Other with beige walls, concrete flooring, a standard fireplace and grey floors.
Master Bedroom with Concrete Flooring Ideas and Designs
1