Medium Sized and Beige House Exterior Ideas and Designs
Refine by:
Budget
Sort by:Popular Today
1 - 20 of 24,340 photos
Item 1 of 3

The Goat Shed - Devon.
The house was finished with a grey composite cladding with authentic local stone to ensure the building nestled into the environment well, with a country/rustic appearance with close references to its original site use of an agricultural building.

Design ideas for a medium sized and beige modern two floor render detached house in Other with a hip roof and a metal roof.

Photo of a beige and medium sized classic brick house exterior in Atlanta with three floors and a shingle roof.

This charming ranch on the north fork of Long Island received a long overdo update. All the windows were replaced with more modern looking black framed Andersen casement windows. The front entry door and garage door compliment each other with the a column of horizontal windows. The Maibec siding really makes this house stand out while complimenting the natural surrounding. Finished with black gutters and leaders that compliment that offer function without taking away from the clean look of the new makeover. The front entry was given a streamlined entry with Timbertech decking and Viewrail railing. The rear deck, also Timbertech and Viewrail, include black lattice that finishes the rear deck with out detracting from the clean lines of this deck that spans the back of the house. The Viewrail provides the safety barrier needed without interfering with the amazing view of the water.
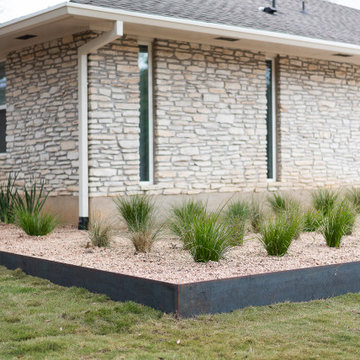
Design ideas for a medium sized and beige contemporary bungalow detached house in Austin with mixed cladding, a hip roof and a shingle roof.
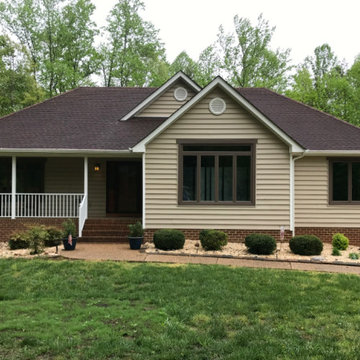
Design ideas for a medium sized and beige traditional two floor detached house in Other with vinyl cladding, a shingle roof and a hip roof.
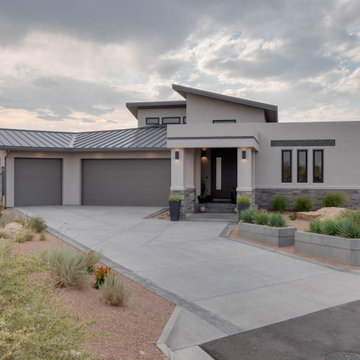
This Contemporary Home is exciting yet balanced in a way that invites us to feel at home.
Medium sized and beige contemporary bungalow detached house in Other with mixed cladding, a flat roof and a metal roof.
Medium sized and beige contemporary bungalow detached house in Other with mixed cladding, a flat roof and a metal roof.
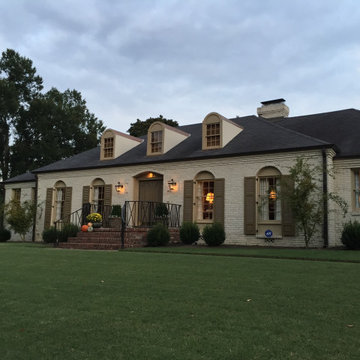
This Bevolo® original was designed in the 1940s by world renowned architect A. Hays Town and Andrew Bevolo Sr. This Original French Quarter® lantern adorns many historic buildings across the country. The light can be used with a wide range of architectural styles. It is available in natural gas, liquid propane, and electric.

Beautiful Cherry HIlls Farm house, with Pool house. A mixture of reclaimed wood, full bed masonry, Steel Ibeams, and a Standing Seam roof accented by a beautiful hot tub and pool
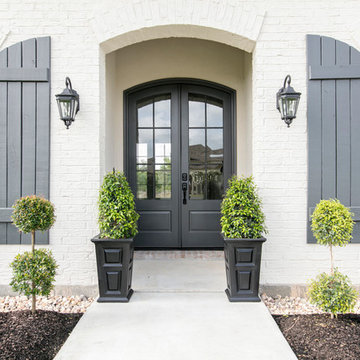
Inspiration for a medium sized and beige classic bungalow brick detached house in New Orleans with a shingle roof and a hip roof.

Medium sized and beige contemporary two floor terraced house with stone cladding, a lean-to roof and a metal roof.
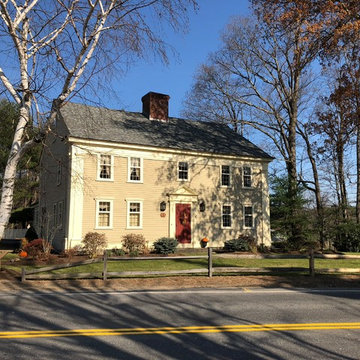
This is an example of a medium sized and beige classic two floor detached house in Boston with wood cladding, a pitched roof and a shingle roof.
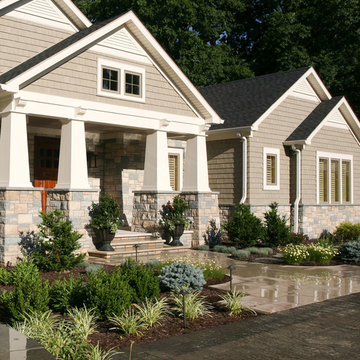
Jerry Butts-Photographer
This is an example of a medium sized and beige classic bungalow detached house in Other with vinyl cladding and a pitched roof.
This is an example of a medium sized and beige classic bungalow detached house in Other with vinyl cladding and a pitched roof.
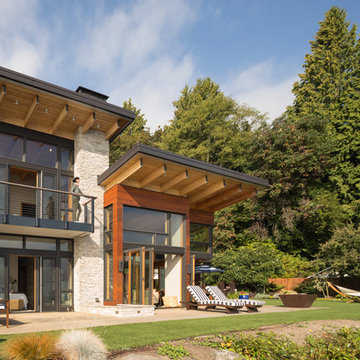
Coates Design Architects Seattle
Lara Swimmer Photography
Fairbank Construction
Medium sized and beige contemporary two floor detached house in Seattle with stone cladding, a lean-to roof and a metal roof.
Medium sized and beige contemporary two floor detached house in Seattle with stone cladding, a lean-to roof and a metal roof.
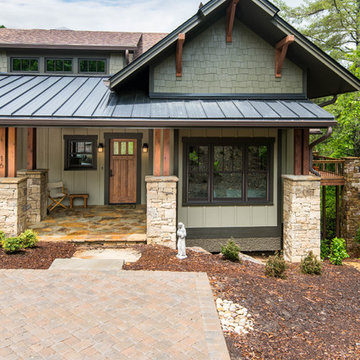
Design ideas for a medium sized and beige traditional two floor detached house in Other with wood cladding, a pitched roof and a mixed material roof.

Builder: Brad DeHaan Homes
Photographer: Brad Gillette
Every day feels like a celebration in this stylish design that features a main level floor plan perfect for both entertaining and convenient one-level living. The distinctive transitional exterior welcomes friends and family with interesting peaked rooflines, stone pillars, stucco details and a symmetrical bank of windows. A three-car garage and custom details throughout give this compact home the appeal and amenities of a much-larger design and are a nod to the Craftsman and Mediterranean designs that influenced this updated architectural gem. A custom wood entry with sidelights match the triple transom windows featured throughout the house and echo the trim and features seen in the spacious three-car garage. While concentrated on one main floor and a lower level, there is no shortage of living and entertaining space inside. The main level includes more than 2,100 square feet, with a roomy 31 by 18-foot living room and kitchen combination off the central foyer that’s perfect for hosting parties or family holidays. The left side of the floor plan includes a 10 by 14-foot dining room, a laundry and a guest bedroom with bath. To the right is the more private spaces, with a relaxing 11 by 10-foot study/office which leads to the master suite featuring a master bath, closet and 13 by 13-foot sleeping area with an attractive peaked ceiling. The walkout lower level offers another 1,500 square feet of living space, with a large family room, three additional family bedrooms and a shared bath.
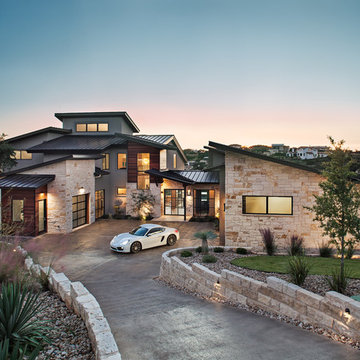
Medium sized and beige contemporary two floor detached house in Austin with mixed cladding, a flat roof and a metal roof.

Design ideas for a medium sized and beige bungalow clay detached house in Albuquerque with a flat roof.
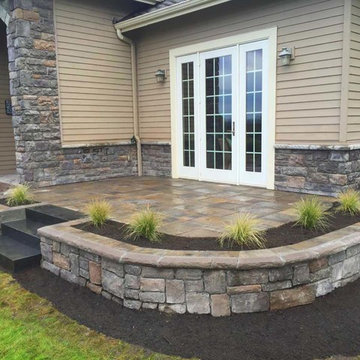
Medium sized and beige contemporary two floor detached house in Seattle with wood cladding, a pitched roof and a shingle roof.
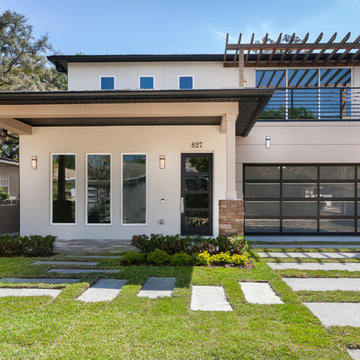
Eola Parade of Homes
Photo of a medium sized and beige contemporary two floor render detached house in Orlando with a flat roof and a mixed material roof.
Photo of a medium sized and beige contemporary two floor render detached house in Orlando with a flat roof and a mixed material roof.
Medium Sized and Beige House Exterior Ideas and Designs
1