Refine by:
Budget
Sort by:Popular Today
121 - 140 of 2,074 photos
Item 1 of 3

Medium sized rustic ensuite bathroom in New York with open cabinets, a claw-foot bath, a walk-in shower, multi-coloured tiles, concrete flooring, an integrated sink, concrete worktops, brown floors and brown worktops.
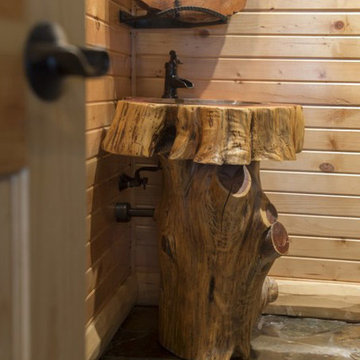
For more info on this home such as prices, floor plan, go to www.goldeneagleloghomes.com
Design ideas for a large rustic shower room bathroom in Other with medium wood cabinets, brown walls, slate flooring, a built-in sink, wooden worktops, brown floors and brown worktops.
Design ideas for a large rustic shower room bathroom in Other with medium wood cabinets, brown walls, slate flooring, a built-in sink, wooden worktops, brown floors and brown worktops.
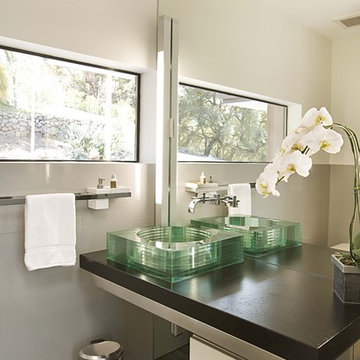
This is an example of a modern cloakroom in San Francisco with a vessel sink, grey tiles and brown worktops.

Hood House is a playful protector that respects the heritage character of Carlton North whilst celebrating purposeful change. It is a luxurious yet compact and hyper-functional home defined by an exploration of contrast: it is ornamental and restrained, subdued and lively, stately and casual, compartmental and open.
For us, it is also a project with an unusual history. This dual-natured renovation evolved through the ownership of two separate clients. Originally intended to accommodate the needs of a young family of four, we shifted gears at the eleventh hour and adapted a thoroughly resolved design solution to the needs of only two. From a young, nuclear family to a blended adult one, our design solution was put to a test of flexibility.
The result is a subtle renovation almost invisible from the street yet dramatic in its expressive qualities. An oblique view from the northwest reveals the playful zigzag of the new roof, the rippling metal hood. This is a form-making exercise that connects old to new as well as establishing spatial drama in what might otherwise have been utilitarian rooms upstairs. A simple palette of Australian hardwood timbers and white surfaces are complimented by tactile splashes of brass and rich moments of colour that reveal themselves from behind closed doors.
Our internal joke is that Hood House is like Lazarus, risen from the ashes. We’re grateful that almost six years of hard work have culminated in this beautiful, protective and playful house, and so pleased that Glenda and Alistair get to call it home.

This is an example of a small shower room bathroom in Madrid with flat-panel cabinets, white cabinets, a built-in bath, grey tiles, cement tiles, white walls, concrete flooring, a vessel sink, wooden worktops, grey floors, brown worktops and a single sink.
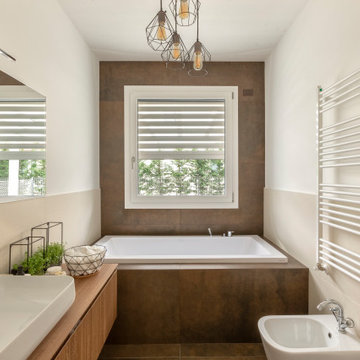
Villeta al mare, da uno stile semplice e fresco
Contemporary bathroom in Other with flat-panel cabinets, medium wood cabinets, a built-in bath, white walls, a vessel sink, wooden worktops, brown floors, brown worktops, a single sink and a floating vanity unit.
Contemporary bathroom in Other with flat-panel cabinets, medium wood cabinets, a built-in bath, white walls, a vessel sink, wooden worktops, brown floors, brown worktops, a single sink and a floating vanity unit.

Rustic bathroom in Austin with distressed cabinets, grey walls, a vessel sink, wooden worktops, brown worktops and raised-panel cabinets.

Diseño interior de cuarto de baño para invitados en gris y blanco y madera, con ventana con estore de lino. Suelo y pared principal realizado en placas de cerámica, imitación mármol, de Laminam en color Orobico Grigio. Mueble para lavabo realizado por una balda ancha acabado en madera de roble. Grifería de pared. Espejo redondo con marco fino de madera de roble. Interruptores y bases de enchufe Gira Esprit de linóleo y multiplex. Proyecto de decoración en reforma integral de vivienda: Sube Interiorismo, Bilbao.
Fotografía Erlantz Biderbost

Victor Grandgeorges
Medium sized country bathroom in Paris with white cabinets, an alcove bath, a shower/bath combination, green tiles, white walls, a vessel sink, wooden worktops, brown worktops and open cabinets.
Medium sized country bathroom in Paris with white cabinets, an alcove bath, a shower/bath combination, green tiles, white walls, a vessel sink, wooden worktops, brown worktops and open cabinets.
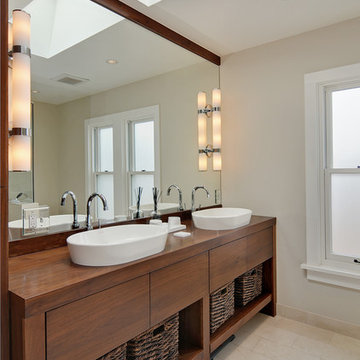
A transitional bathroom with a furniture vanity. Double vessel sinks, open storage below sinks. Limestone flooring subway set.
This is an example of a traditional ensuite bathroom in Seattle with freestanding cabinets, medium wood cabinets, beige walls, limestone flooring, a vessel sink, wooden worktops, beige floors, brown worktops, double sinks and a freestanding vanity unit.
This is an example of a traditional ensuite bathroom in Seattle with freestanding cabinets, medium wood cabinets, beige walls, limestone flooring, a vessel sink, wooden worktops, beige floors, brown worktops, double sinks and a freestanding vanity unit.

Medium sized contemporary ensuite bathroom in Sunshine Coast with light wood cabinets, a built-in bath, an alcove shower, a two-piece toilet, white tiles, ceramic tiles, grey walls, ceramic flooring, wooden worktops, grey floors, an open shower, double sinks, a floating vanity unit, a vessel sink, brown worktops and flat-panel cabinets.
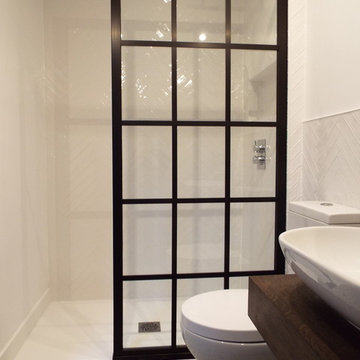
LBI transformed this small loft bathroom into a modern, stylish shower room.
We installed white herringbone tiles on the wall with patterned floor tile along with a black frame shower door.
We also installed a modern sit on basin with a solid wood vanity top to compliment the black framed shower panel.
In the shower area we installed a rain shower and tiled alcove to complete the look.
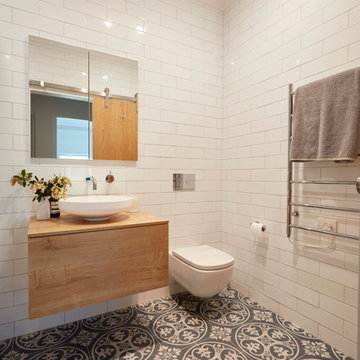
A small family bathroom with style that packs some punch. Feature tiles to wall and floor matched with a crisp white subway tile on the remaining walls. A floating vanity, recessed cabinet and wall hung toilet ensure that every single cm counts. Photography by Jason Denton

Rénovation de la salle de bain, de son dressing, des wc qui n'avaient jamais été remis au goût du jour depuis la construction.
La salle de bain a entièrement été démolie pour ré installer une baignoire 180x80, une douche de 160x80 et un meuble double vasque de 150cm.

Design ideas for a small contemporary family bathroom in Grenoble with brown cabinets, a submerged bath, a wall mounted toilet, brown tiles, wood-effect tiles, wood-effect flooring, a trough sink, laminate worktops, brown floors, brown worktops, a single sink and a built in vanity unit.
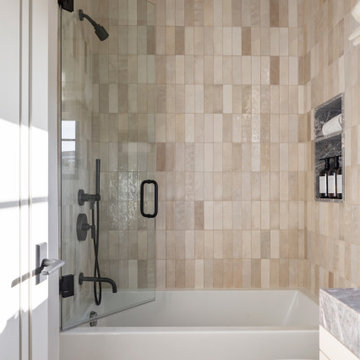
Photo of a medium sized shower room bathroom in Los Angeles with flat-panel cabinets, brown cabinets, an alcove bath, a shower/bath combination, a one-piece toilet, beige tiles, terracotta tiles, white walls, a submerged sink, marble worktops, a hinged door, brown worktops, a single sink and a built in vanity unit.
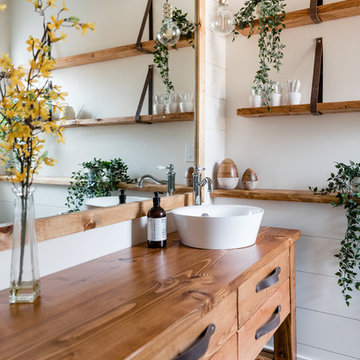
This is an example of a farmhouse bathroom in Sacramento with medium wood cabinets, white walls, a vessel sink, wooden worktops, grey floors, brown worktops and flat-panel cabinets.
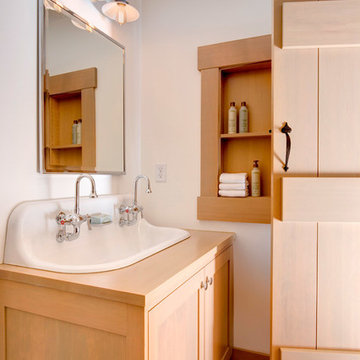
Design Photography for www.kellyhadleydesigns.com
©photographs by Rick Keating
Inspiration for a classic bathroom in Portland with shaker cabinets, brown cabinets, white walls, medium hardwood flooring, a trough sink, wooden worktops, brown floors and brown worktops.
Inspiration for a classic bathroom in Portland with shaker cabinets, brown cabinets, white walls, medium hardwood flooring, a trough sink, wooden worktops, brown floors and brown worktops.

Photo of a large rustic ensuite bathroom in Other with dark wood cabinets, a built-in bath, brown walls, wooden worktops, brown worktops and flat-panel cabinets.
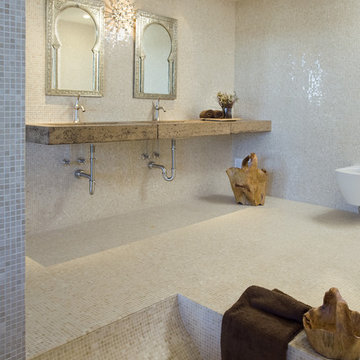
This new hillside home above the Castro in San Francisco was designed to act as a filter from the peaceful tress-lined street through to the panoramic view of the city and bay. A carefully developed rhythm structures the building, directing the visitor through the home with mounting drama. Each room opens to the next, then out through custom mahogany doors to the decks and view. Custom vine-like wrought-iron railing provide a counterpoint to the pure geometry of the rooms. Featured: California Home & Design magazine.
Beige Bathroom and Cloakroom with Brown Worktops Ideas and Designs
7

