Affordable Beige House Exterior Ideas and Designs
Refine by:
Budget
Sort by:Popular Today
1 - 20 of 9,157 photos
Item 1 of 3

Inspiration for a medium sized and beige bungalow clay house exterior in Austin with a flat roof.

Photo of a beige and medium sized classic brick house exterior in Atlanta with three floors and a shingle roof.

This coastal 4 bedroom house plan features 4 bathrooms, 2 half baths and a 3 car garage. Its design includes a slab foundation, CMU exterior walls, cement tile roof and a stucco finish. The dimensions are as follows: 74′ wide; 94′ deep and 27’3″ high. Features include an open floor plan and a covered lanai with fireplace and outdoor kitchen. Amenities include a great room, island kitchen with pantry, dining room and a study. The master bedroom includes 2 walk-in closets. The master bath features dual sinks, a vanity and a unique tub and shower design! Three bedrooms and 3 bathrooms are located on the opposite side of the house. There is also a pool bath.

This roof that we replaced in Longmont turned out really sharp. It is a CertainTeed Northgate Class IV asphalt shingle roof in the color Heather Blend. the roof is what is called a hip roof meaning that it does not have a lot of ridge lines. Because of that we could not install ridge vent - our preferred method of attic ventilation. Due to that we added a lot of slant back vents to increase the attic ventilation.

外観。
木の背景となるように開口は必要最小限に抑えた。
Inspiration for a small and beige two floor render and front detached house in Tokyo with a pitched roof, a metal roof and a black roof.
Inspiration for a small and beige two floor render and front detached house in Tokyo with a pitched roof, a metal roof and a black roof.
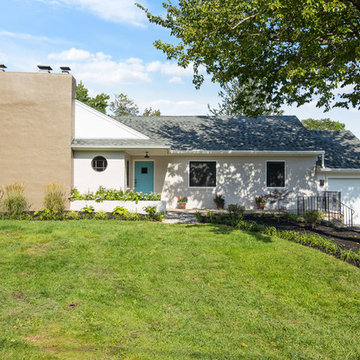
This is an example of a medium sized and beige midcentury bungalow brick detached house in Wilmington with a pitched roof and a shingle roof.
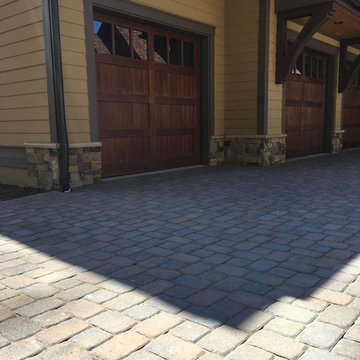
Large and beige classic bungalow detached house in Other with mixed cladding, a pitched roof and a shingle roof.
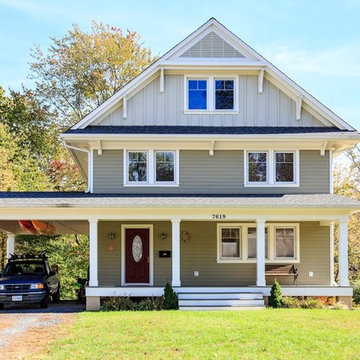
KU Downs
This is an example of a medium sized and beige farmhouse house exterior in DC Metro with three floors, vinyl cladding and a pitched roof.
This is an example of a medium sized and beige farmhouse house exterior in DC Metro with three floors, vinyl cladding and a pitched roof.
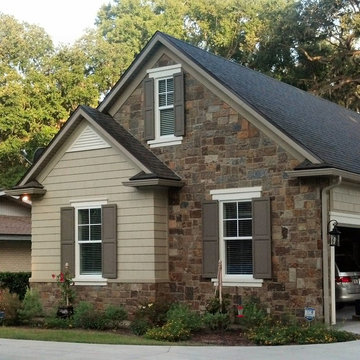
Enhance curb appeal by overlaying a plain exterior with stone.
Photo: Randy & Ray's LLC
Inspiration for a medium sized and beige classic bungalow detached house in Jacksonville with stone cladding, a pitched roof and a shingle roof.
Inspiration for a medium sized and beige classic bungalow detached house in Jacksonville with stone cladding, a pitched roof and a shingle roof.
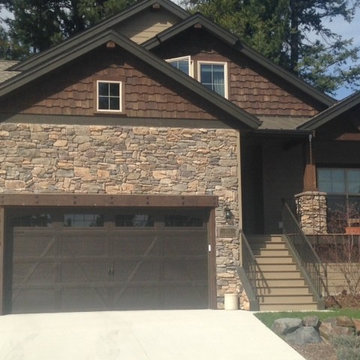
AFTER - update with additional stone
This is an example of a small and beige traditional two floor house exterior in Seattle with stone cladding.
This is an example of a small and beige traditional two floor house exterior in Seattle with stone cladding.

This post-war, plain bungalow was transformed into a charming cottage with this new exterior detail, which includes a new roof, red shutters, energy-efficient windows, and a beautiful new front porch that matched the roof line. Window boxes with matching corbels were also added to the exterior, along with pleated copper roofing on the large window and side door.
Photo courtesy of Kate Benjamin Photography
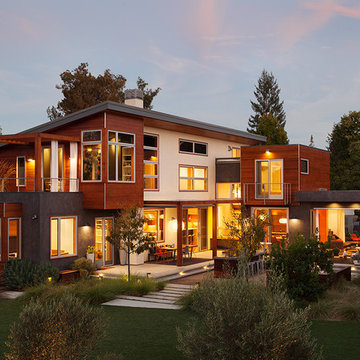
Medium sized and beige contemporary two floor detached house in San Francisco with wood cladding and a flat roof.
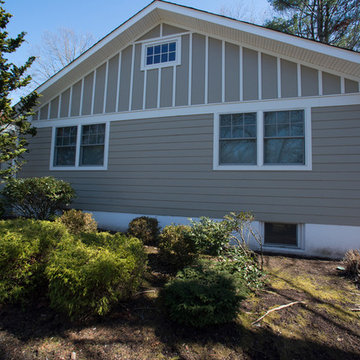
James HardiePlank 7" Exp. Cedarmill (Monterrey Taupe)
James HardiePanel Smooth (Monterrey Taupe)
James HardieTrim NT3 5/4 Smooth (Arctic White)
AZEK Full Cellular PVC Trim and Moulding Profiles
Revere Porchbead Vinyl Soffit
5" Gutters & Downspouts (White)
Installed by American Home Contractors, Florham Park, NJ
Property located in Short Hills, NJ
www.njahc.com
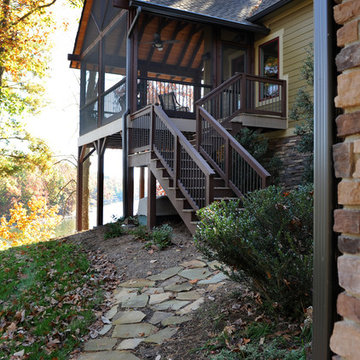
An exterior view of our screened in porch overlooking the lake below.
Inspiration for a medium sized and beige classic two floor house exterior in Other with concrete fibreboard cladding and a pitched roof.
Inspiration for a medium sized and beige classic two floor house exterior in Other with concrete fibreboard cladding and a pitched roof.

Craftsman style home with Shake Shingles, Hardie Board Siding, and Fypon Tapered Columns.
Inspiration for a medium sized and beige traditional bungalow concrete detached house in Orlando with a pitched roof and a shingle roof.
Inspiration for a medium sized and beige traditional bungalow concrete detached house in Orlando with a pitched roof and a shingle roof.

Mid Century Modern Carport with cathedral ceiling and steel post construction.
Greg Hadley Photography
Small and beige traditional bungalow brick house exterior in DC Metro.
Small and beige traditional bungalow brick house exterior in DC Metro.
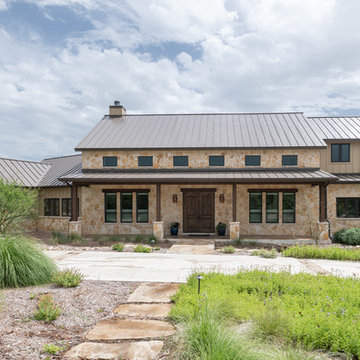
Hill Country Southwestern style home exterior
Design ideas for a medium sized and beige bungalow detached house in Austin with mixed cladding, a pitched roof and a metal roof.
Design ideas for a medium sized and beige bungalow detached house in Austin with mixed cladding, a pitched roof and a metal roof.
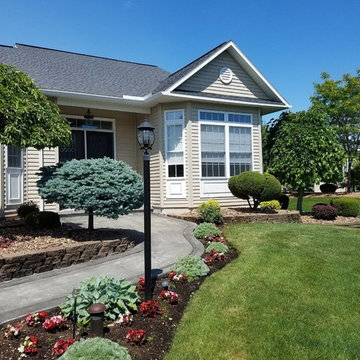
Inspiration for a medium sized and beige classic bungalow detached house in New York with vinyl cladding, a pitched roof and a shingle roof.
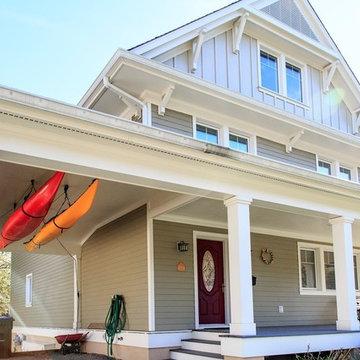
Carport integrated into entry way with Kayak Storage
Design ideas for a medium sized and beige country house exterior in DC Metro with three floors, vinyl cladding and a pitched roof.
Design ideas for a medium sized and beige country house exterior in DC Metro with three floors, vinyl cladding and a pitched roof.
Affordable Beige House Exterior Ideas and Designs
1
