Beige House Exterior with a Tiled Roof Ideas and Designs
Refine by:
Budget
Sort by:Popular Today
1 - 20 of 6,330 photos
Item 1 of 3
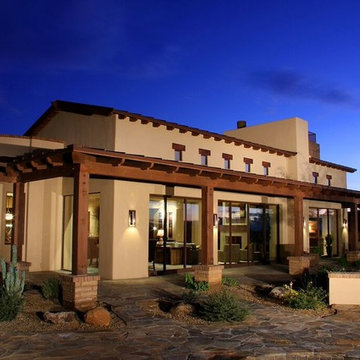
Inspiration for a medium sized and beige bungalow render detached house in Phoenix with a pitched roof and a tiled roof.
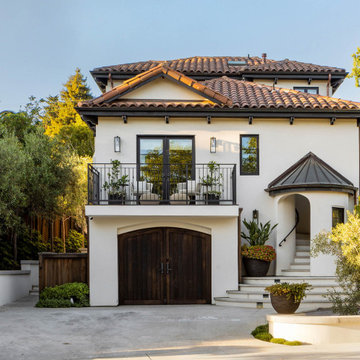
The three-level Mediterranean revival home started as a 1930s summer cottage that expanded downward and upward over time. We used a clean, crisp white wall plaster with bronze hardware throughout the interiors to give the house continuity. A neutral color palette and minimalist furnishings create a sense of calm restraint. Subtle and nuanced textures and variations in tints add visual interest. The stair risers from the living room to the primary suite are hand-painted terra cotta tile in gray and off-white. We used the same tile resource in the kitchen for the island's toe kick.
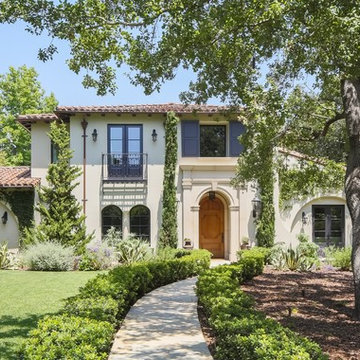
Design ideas for an expansive and beige mediterranean two floor detached house in Los Angeles with a tiled roof.
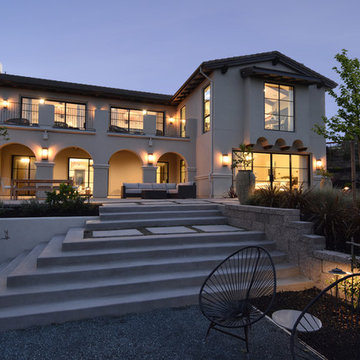
Photo by Maria Zichil
Medium sized and beige mediterranean two floor render detached house in San Francisco with a flat roof and a tiled roof.
Medium sized and beige mediterranean two floor render detached house in San Francisco with a flat roof and a tiled roof.
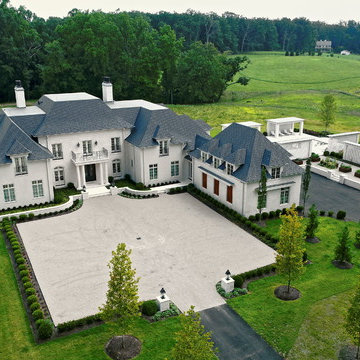
French Country, Transitional - Photography by Narod Photography - Design Build by CEI (Gretchen Yahn)
Expansive and beige classic detached house in DC Metro with three floors, stone cladding, a half-hip roof and a tiled roof.
Expansive and beige classic detached house in DC Metro with three floors, stone cladding, a half-hip roof and a tiled roof.
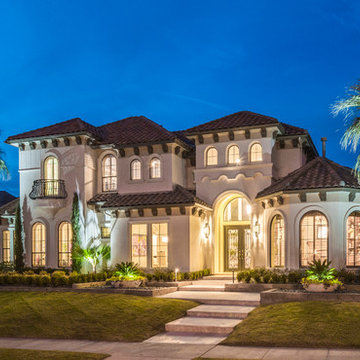
This Starwood home, located in Frisco, TX, was originally designed in the Mediterranean-Tuscan style, typical of the late 90’s and early 2k period. Over the past few years, the home’s interior had been fully renovated to reflect a more clean-transitional look. Aquaterra’s goal for this landscape, pool and outdoor living renovation project was to harmonize the exterior with the interior by creating that same timeless feel. Defining new gathering spots, enhancing flow and maximizing space, with a balance of form and function, was our top priority.
Wade Griffith Photography
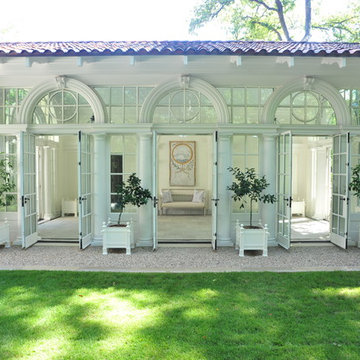
Porter Fuqua
Small and beige mediterranean bungalow render detached house in Dallas with a pitched roof and a tiled roof.
Small and beige mediterranean bungalow render detached house in Dallas with a pitched roof and a tiled roof.
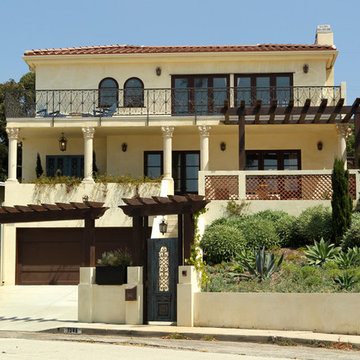
Mediterranean whole house remodel with balcony and front porch
Custom Design & Construction
Photo of a large and beige mediterranean two floor render detached house in Los Angeles with a hip roof and a tiled roof.
Photo of a large and beige mediterranean two floor render detached house in Los Angeles with a hip roof and a tiled roof.
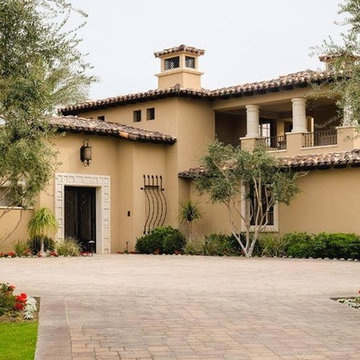
Design ideas for a medium sized and beige two floor render detached house in Los Angeles with a pitched roof and a tiled roof.
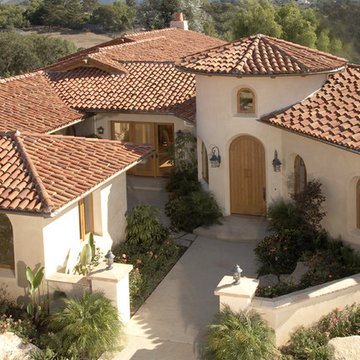
This is an example of a large and beige mediterranean two floor detached house in Dallas with stone cladding, a hip roof and a tiled roof.
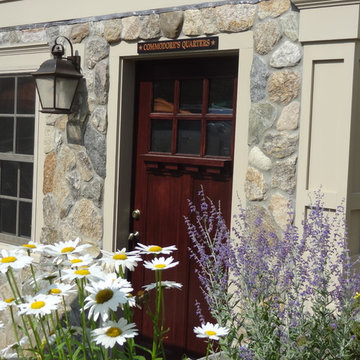
Cape Cod is a vacation hot spot due not only to its vicinity to amazing beaches and seafood, but also because of its historic seaside charm. The Winstead Inn & Beach Resort located in Harwich, MA, is the perfect place to enjoy everything Cape Cod has to offer.
If you are lucky enough to stay in the "Commodore's Quarters" prepare to be greeted with the soothing sounds of moving water and the rich textures of historic natural stone. This charming getaway reminds you of years past with STONEYARD® Boston Blend™ Mosaic, a local natural stone that was used as cladding, on retaining walls, stair risers, and in a water feature. Corner stones were used around the top of the retaining walls and water feature to maintain the look and feel of full thickness stones.
Visit www.stoneyard.com/winstead for more photos, info, and video!
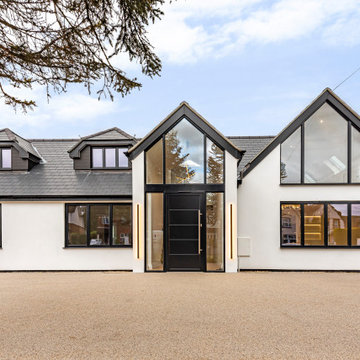
Brief: Extend what was originally a small bungalow into a large family home, with feature glazing at the front.
Challenge: Overcoming the Town Planning constraints for the ambitious proposal.
Goal: Create a far larger house than the original bungalow. The house is three times larger.
Unique Solution: There is a small side lane, which effectively makes it a corner plot. The L-shape plan ‘turns the corner’.
Sustainability: Keeping the original bungalow retained the embodied energy and saved on new materials, as in a complete new rebuild.
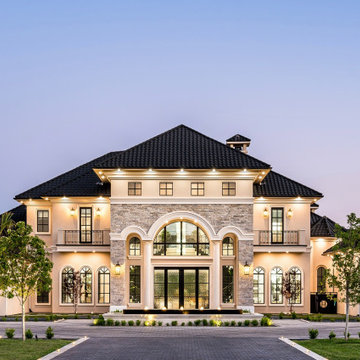
The custom home plans for this modern estate were designed by world renowned architects at Fratantoni Design. The family that commissioned this residence opted for classic elegance in their modern home and the best California architects at Fratantoni Design definitely delivered! We love the grand entryway and the luxury landscape design paired with those high arches and gorgeous floor length windows. Creating high end residential architecture is what the luxury home architects on our staff do best. Contact us today to see how we can help bring your family's visions to fruition.
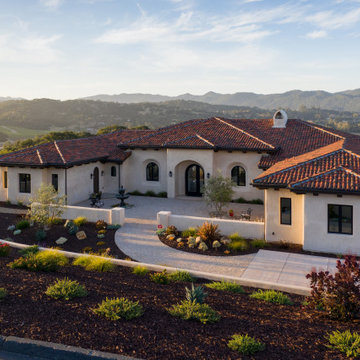
Overlooking the Huasna Valley below, this Monte Sereno home embraces the Spanish style of the community, with its exposed rafter tails, clay tile roof, recessed windows, and mottled stucco finish. The protected entry courtyard is perfect for morning coffee or keeping cool on the northerly side on hot summer days. The front door draws you in with a unique bottle glass texture and sight line directly into the great room and out to the vast rear patio. Similar to the arrangement of the front courtyard, the outdoor sitting area is protected on both sides by the projection of the home’s dining room and master suite as well as a large roof element that creates the perfect place to watch the sunset, sit around the fire pit, and behold the breathtaking views of the surrounding hills.
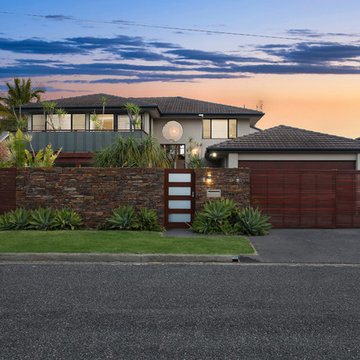
balcony, coastal, coffs harbour, horizontal fence, stone wall, rolling gate, sliding gate, greenery, palm trees, round window,
This is an example of a beige world-inspired two floor detached house in Other with a hip roof and a tiled roof.
This is an example of a beige world-inspired two floor detached house in Other with a hip roof and a tiled roof.
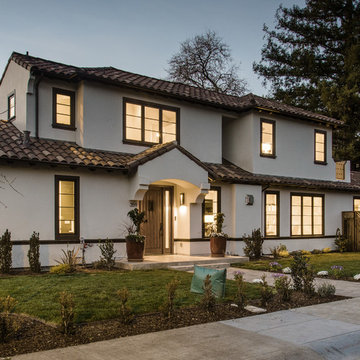
Inspiration for a medium sized and beige mediterranean two floor render detached house in San Francisco with a pitched roof and a tiled roof.
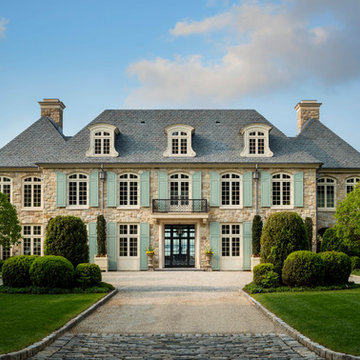
Mark P. Finlay Architects, AIA
Warren Jagger Photography
Design ideas for a beige two floor detached house in New York with stone cladding, a hip roof and a tiled roof.
Design ideas for a beige two floor detached house in New York with stone cladding, a hip roof and a tiled roof.
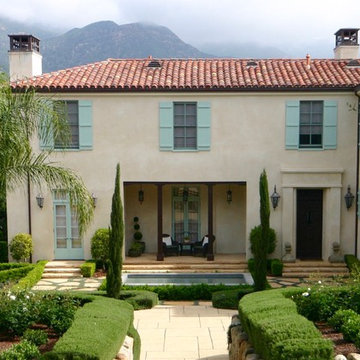
Design ideas for a beige mediterranean two floor detached house in Other with a hip roof and a tiled roof.
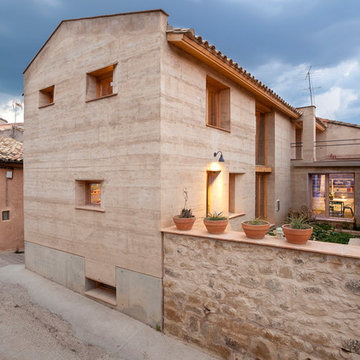
Medium sized and beige farmhouse terraced house in Other with three floors, stone cladding, a pitched roof and a tiled roof.
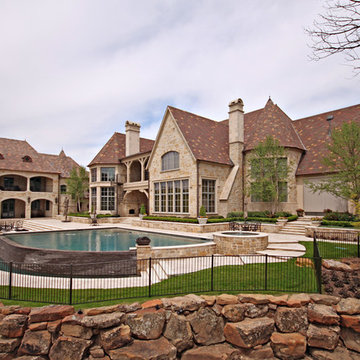
Inspiration for an expansive and beige traditional two floor render detached house in Dallas with a tiled roof.
Beige House Exterior with a Tiled Roof Ideas and Designs
1