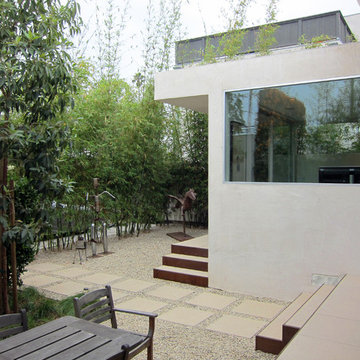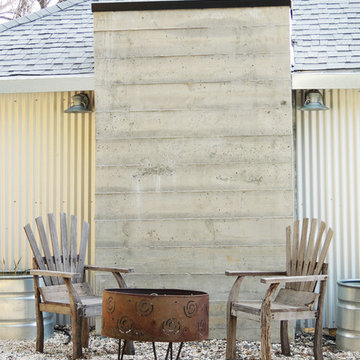Beige Patio with Gravel Ideas and Designs
Refine by:
Budget
Sort by:Popular Today
1 - 17 of 17 photos
Item 1 of 3

Photography: Rett Peek
This is an example of a medium sized classic back patio in Little Rock with gravel and a pergola.
This is an example of a medium sized classic back patio in Little Rock with gravel and a pergola.
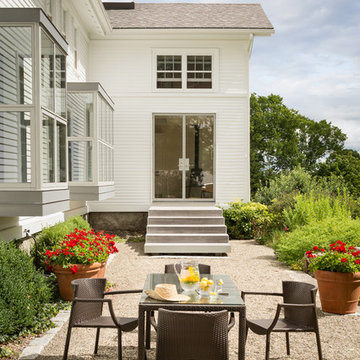
Trent Bell
Traditional back patio in Other with a potted garden, gravel and no cover.
Traditional back patio in Other with a potted garden, gravel and no cover.
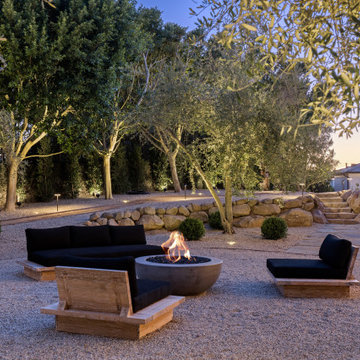
Design ideas for a traditional patio steps in Los Angeles with gravel and no cover.
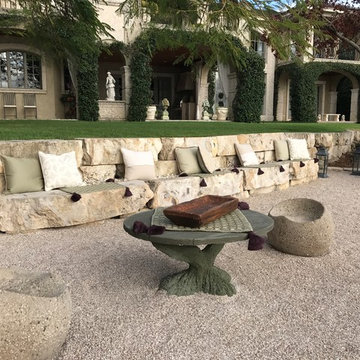
Michael Flaugh
Design ideas for a medium sized mediterranean back patio in Miami with gravel and no cover.
Design ideas for a medium sized mediterranean back patio in Miami with gravel and no cover.
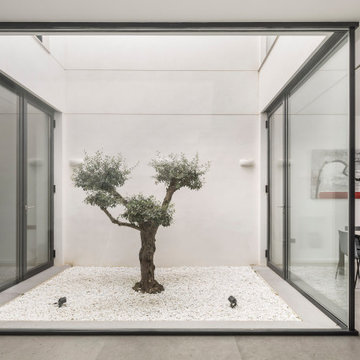
Design ideas for a medium sized modern courtyard patio in Valencia with a potted garden, gravel and no cover.
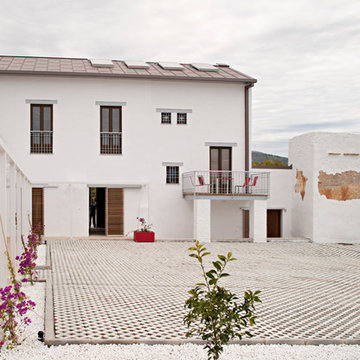
Javier Callejas
Design ideas for a large mediterranean courtyard patio in Other with gravel and a pergola.
Design ideas for a large mediterranean courtyard patio in Other with gravel and a pergola.
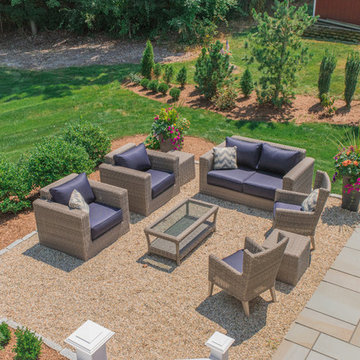
The cottage style exterior of this newly remodeled ranch in Connecticut, belies its transitional interior design. The exterior of the home features wood shingle siding along with pvc trim work, a gently flared beltline separates the main level from the walk out lower level at the rear. Also on the rear of the house where the addition is most prominent there is a cozy deck, with maintenance free cable railings, a quaint gravel patio, and a garden shed with its own patio and fire pit gathering area.
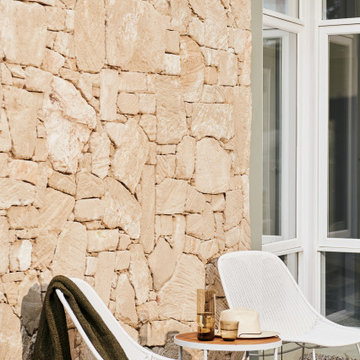
A sentimental project stitching together past and present in a rustic yet contemporary coastal transformation.
A cherished coastal abode that has been passed on from generation to generation in Portsea, Victoria celebrates the original elements of the structure while adding naturally sophisticated features for a unified coastal transformation. Portsea project is a joyous marriage of natural elements – light-filled, spacious, and stunning.
The previous structure was modest and worn and in need of an injection of new life. Paying homage to the sentimental elements that the family remembers fondly, this coastal renovation and restoration preserve the home’s original character and charm while accommodating the growing needs of their family for years to come.
The black ceiling rail creates a striking contrast that is carried to the exterior of the home as seen through custom iron balustrades skirting the outdoor merbau deck overlooking the leafy green premises, while natural light penetrates all aspects of the interior.
A minimal selection of original Tasmanian Oak timber floorboards, oyster limestone in a Tuscan rubble and neutral palette of colours and textures for a natural, contemporary breath of life. Timber cladding in the main living area and sporadic antique pendants featured throughout continue the curious story behind this beloved home.
This cabin-esque coastal retreat effortlessly moves between the exterior and interior as the floor-to-ceiling windows dissolve the boundary between the indoors and the surrounding elements.
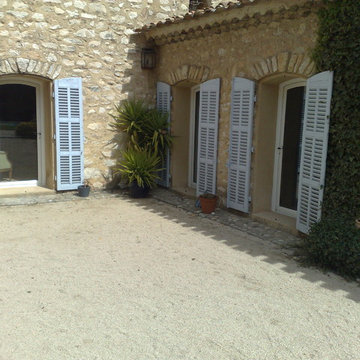
Fabrication et pose de porte fenêtre en aluminium laqué blanc, profils à rupture de pont thermique. Double vitrage anti effraction. Photo prise par NAD
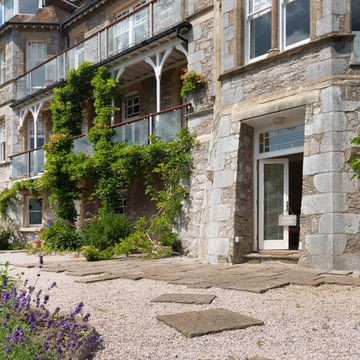
A Garden Apartment occupying the entire ground floor of this impressive Arts & Crafts House. The extensive accommodation has contemporary styling that compliments the period features and benefits from large sunny terraces overlooking the River Dart and out to sea. Photography by Colin Cadle Photo-Styling Jan Cadle
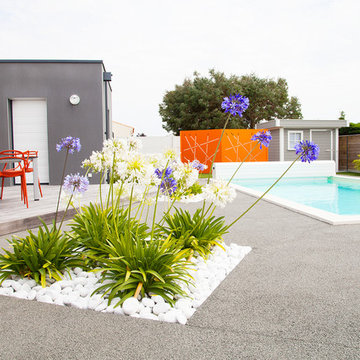
Terrasse bois, plantations et piscine.
This is an example of a medium sized modern back patio in Nantes with a potted garden, gravel and no cover.
This is an example of a medium sized modern back patio in Nantes with a potted garden, gravel and no cover.
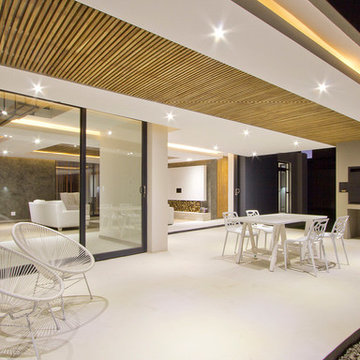
RH.Phototgraphix (Reinier Harmse)
Large contemporary back patio in Other with gravel and a roof extension.
Large contemporary back patio in Other with gravel and a roof extension.
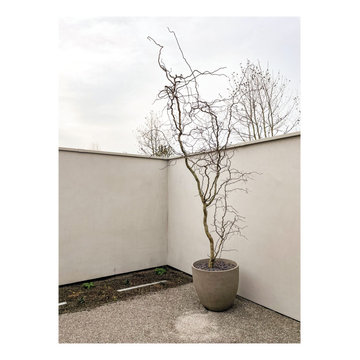
Pianta di design su vaso all'interno di un patio
Inspiration for a large contemporary courtyard patio in Venice with a potted garden, gravel and no cover.
Inspiration for a large contemporary courtyard patio in Venice with a potted garden, gravel and no cover.
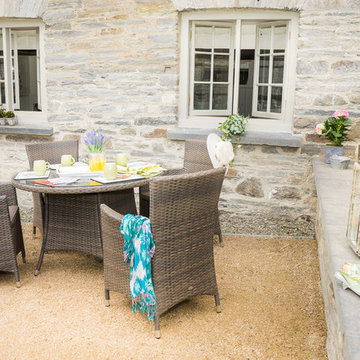
Marcus Keegan Photography took this.
It was styled by Angela Keegan Property Stylist and she created a private, comfortable seating and dining area in a previously empty courtyard.
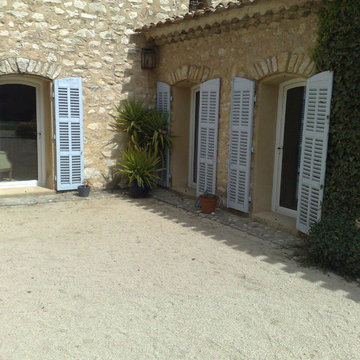
Fabrication et pose de fenêtres battantes 1 vantail, en aluminium laqué blanc, profils à rupture de pont thermique. Double vitrage anti effraction. Photo prise par NAD
Beige Patio with Gravel Ideas and Designs
1
