Beige Utility Room with Brown Floors Ideas and Designs
Refine by:
Budget
Sort by:Popular Today
201 - 220 of 576 photos
Item 1 of 3
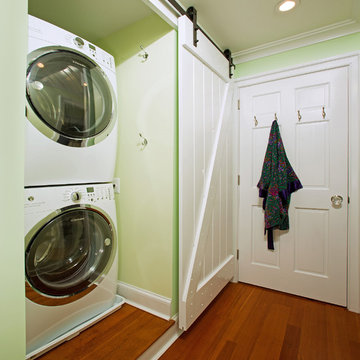
A sliding barn door conceals this washer and dryer when not in use. Its upstairs location keeps laundry on the same floor as the bedrooms.
Photographer Greg Hadley
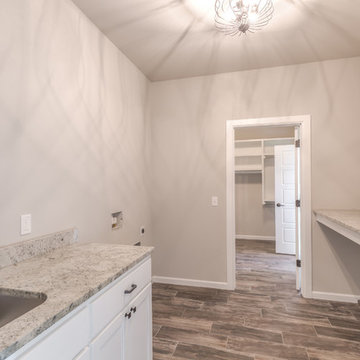
Medium sized rural galley separated utility room in Other with a submerged sink, recessed-panel cabinets, white cabinets, granite worktops, grey walls, porcelain flooring, a side by side washer and dryer, brown floors and multicoloured worktops.
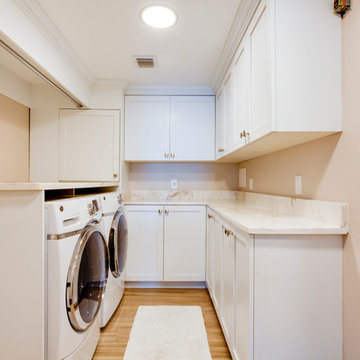
RE Home Photography, Marshall Sheppard
Medium sized traditional u-shaped separated utility room in Tampa with shaker cabinets, white cabinets, marble worktops, beige walls, light hardwood flooring, a side by side washer and dryer and brown floors.
Medium sized traditional u-shaped separated utility room in Tampa with shaker cabinets, white cabinets, marble worktops, beige walls, light hardwood flooring, a side by side washer and dryer and brown floors.
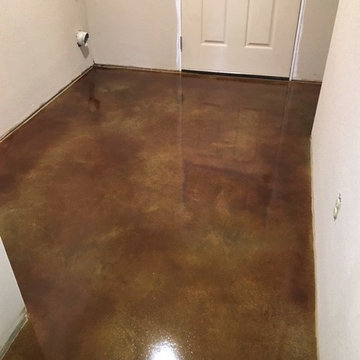
We were able to acid stain this newly built home using our Mission Brown. Project completed in Townsend Tennessee in 2017.
Large utility room in Other with concrete flooring, brown floors and a side by side washer and dryer.
Large utility room in Other with concrete flooring, brown floors and a side by side washer and dryer.
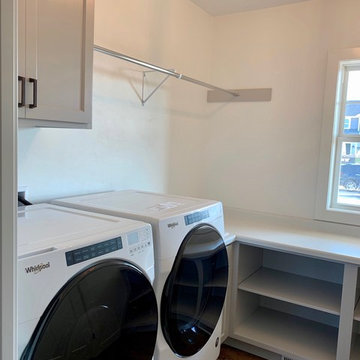
The laundry room includes custom basket shelves, cabinetry, a hang bar, and a custom pedastal for front-load washers and dryers.
Design ideas for a medium sized rural l-shaped separated utility room in Other with shaker cabinets, grey cabinets, laminate countertops, grey walls, vinyl flooring, a side by side washer and dryer, brown floors and grey worktops.
Design ideas for a medium sized rural l-shaped separated utility room in Other with shaker cabinets, grey cabinets, laminate countertops, grey walls, vinyl flooring, a side by side washer and dryer, brown floors and grey worktops.
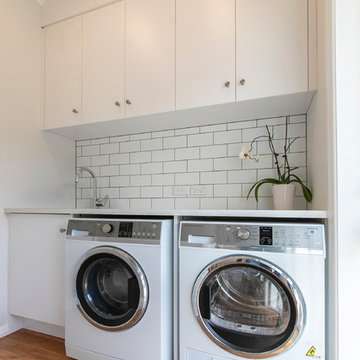
Chris Hope
Design ideas for a small classic single-wall separated utility room in Auckland with a single-bowl sink, shaker cabinets, white cabinets, engineered stone countertops, white walls, medium hardwood flooring, a side by side washer and dryer, brown floors and white worktops.
Design ideas for a small classic single-wall separated utility room in Auckland with a single-bowl sink, shaker cabinets, white cabinets, engineered stone countertops, white walls, medium hardwood flooring, a side by side washer and dryer, brown floors and white worktops.
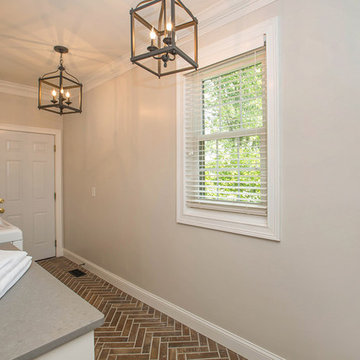
Neal's Design Remodel
This is an example of a medium sized vintage single-wall separated utility room in Cincinnati with shaker cabinets, white cabinets, engineered stone countertops, grey walls, porcelain flooring, a side by side washer and dryer and brown floors.
This is an example of a medium sized vintage single-wall separated utility room in Cincinnati with shaker cabinets, white cabinets, engineered stone countertops, grey walls, porcelain flooring, a side by side washer and dryer and brown floors.

Candy
Inspiration for a medium sized traditional single-wall separated utility room in Los Angeles with a single-bowl sink, raised-panel cabinets, white cabinets, laminate countertops, white walls, medium hardwood flooring, a concealed washer and dryer, brown floors and white worktops.
Inspiration for a medium sized traditional single-wall separated utility room in Los Angeles with a single-bowl sink, raised-panel cabinets, white cabinets, laminate countertops, white walls, medium hardwood flooring, a concealed washer and dryer, brown floors and white worktops.
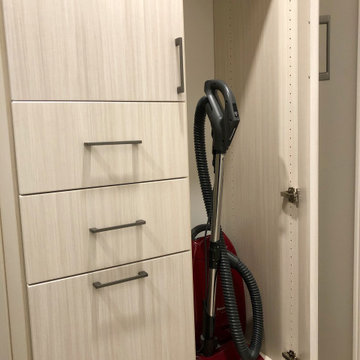
Design ideas for a medium sized contemporary single-wall separated utility room in Toronto with a built-in sink, flat-panel cabinets, light wood cabinets, engineered stone countertops, beige walls, ceramic flooring, a stacked washer and dryer, brown floors and black worktops.
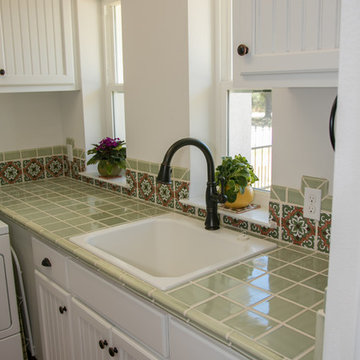
Large mediterranean l-shaped separated utility room in Austin with a built-in sink, recessed-panel cabinets, white cabinets, tile countertops, white walls, terracotta flooring, brown floors and green worktops.
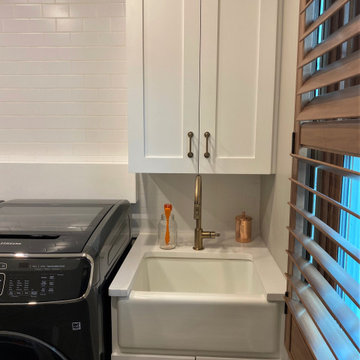
Design ideas for a medium sized traditional galley separated utility room in Other with a belfast sink, flat-panel cabinets, white cabinets, engineered stone countertops, beige walls, ceramic flooring, a side by side washer and dryer, brown floors and white worktops.
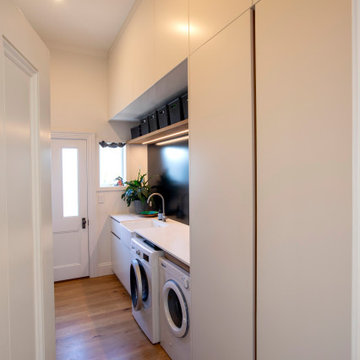
Caeserstone benchtop, thermoformed fronts, solid American white oak panelling and handleless detail in this laundry area in renovated character cottage.
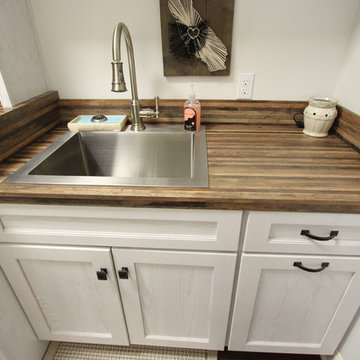
In this laundry room we installed Medallion Designer Gold, Stockton door with reversed raised panel, full overlay oak wood cabinets in Cottage White Sheer stain. Custom laminate countertops for sink run and folding table above washer/dryer is Formica Timberworks with square edge and 4" backsplash. An Artisan high rise faucet in stainless steel, a Lenova laundry sink in stainless steel and sliding barn doors were installed. On the floor: 3", 4", 5", 7" character grade hickory flooring in random lengths was installed.
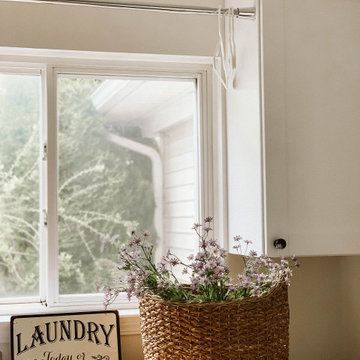
This is an example of a medium sized rural utility room in Detroit with shaker cabinets, white cabinets, wood worktops, white walls, a side by side washer and dryer and brown floors.
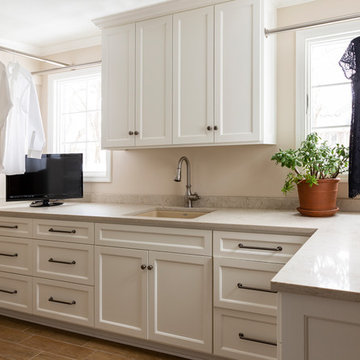
Design Connection, Inc. provided space planning, AutoCAD drawings, selections for tile, countertops, cabinets, plumbing and lighting fixtures, paint colors, project management between the client and the contractors to keep the integrity of Design Connection, Inc.’s high standards and designs.
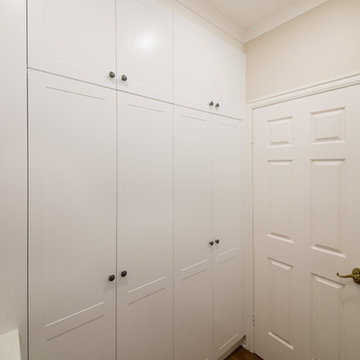
Photo of a medium sized traditional l-shaped separated utility room in Melbourne with a submerged sink, shaker cabinets, white cabinets, granite worktops, white walls, medium hardwood flooring, a stacked washer and dryer and brown floors.
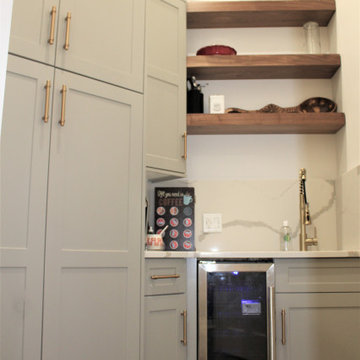
Cabinetry: Showplace EVO
Style: Pendleton w/ Five Piece Drawers
Finish: Paint Grade – Dorian Gray/Walnut - Natural
Countertop: (Customer’s Own) White w/ Gray Vein Quartz
Plumbing: (Customer’s Own)
Hardware: Richelieu – Champagne Bronze Bar Pulls
Backsplash: (Customer’s Own) Full-height Quartz
Floor: (Customer’s Own)
Designer: Devon Moore
Contractor: Carson’s Installations – Paul Carson
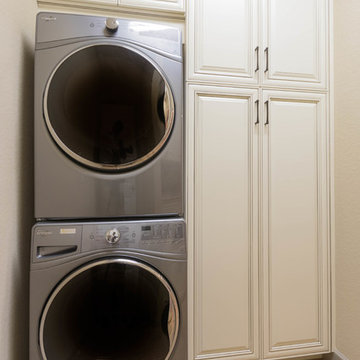
Do you like traditional cabinetry but don't want dark cabinets to close off your space? Well this kitchen design completed in cooperation with Ferrara Construction will accommodate all your expectations. The two-tone cabinetry seen in this kitchen sets this home apart from the rest of the community, keeping the traditional lines, while bringing in a modern touch that will keep the space fresh for years. Choosing antique white cabinetry instead of dark cabinetry on the perimeter prevents the room from contracting, remaining open and inviting for yourself and your company. Let us know your thoughts!
Cabinetry - Kith Kitchens | Style: Hartford | Color: Antique White w/ Chocolate Glaze / Pecan
Hardware - Top Knobs - TK764ORB / TK762ORB
Appliances - KitchenAid
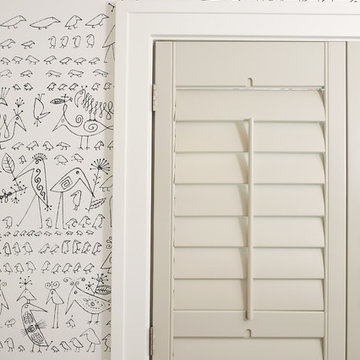
The laundry room takes on a whimsical note with the aviary wallpaper. The interior shutters are painted to match the wall color from the kitchen, creating a pop from the white trim.
Photographer: Ashley Avila Photography
Interior Design: Vision Interiors by Visbeen
Builder: Joel Peterson Homes
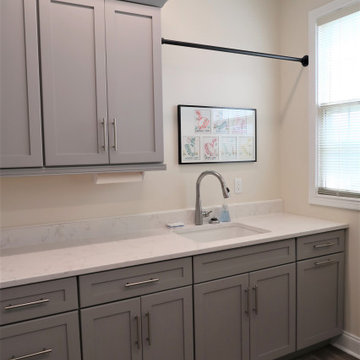
Storage for days
Photo of a medium sized modern single-wall separated utility room in Other with a submerged sink, shaker cabinets, grey cabinets, quartz worktops, beige walls, dark hardwood flooring, brown floors and white worktops.
Photo of a medium sized modern single-wall separated utility room in Other with a submerged sink, shaker cabinets, grey cabinets, quartz worktops, beige walls, dark hardwood flooring, brown floors and white worktops.
Beige Utility Room with Brown Floors Ideas and Designs
11