Beige Utility Room with Brown Floors Ideas and Designs
Refine by:
Budget
Sort by:Popular Today
161 - 180 of 572 photos
Item 1 of 3
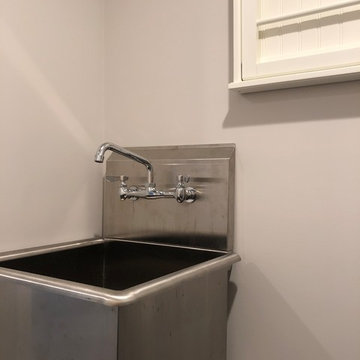
First Floor Renovation Including new Open Plan Living Spaces. Brand New Custom Built White Painted Cabinetry with Brushed Nickel Hardware, Large White painted Kitchen Island Quartz Countertop, Heritage Brown Floor Stain.
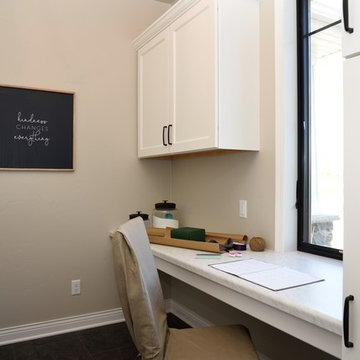
This is an example of a country galley utility room in Milwaukee with recessed-panel cabinets, white cabinets, laminate countertops, grey walls, medium hardwood flooring, brown floors and turquoise worktops.

This is easily our most stunning job to-date. If you didn't have the chance to walk through this masterpiece in-person at the 2016 Dayton Homearama Touring Edition, these pictures are the next best thing. We supplied and installed all of the cabinetry for this stunning home built by G.A. White Homes. We will be featuring more work in the upcoming weeks, so check back in for more amazing photos!
Designer: Aaron Mauk
Photographer: Dawn M Smith Photography
Builder: G.A. White Homes
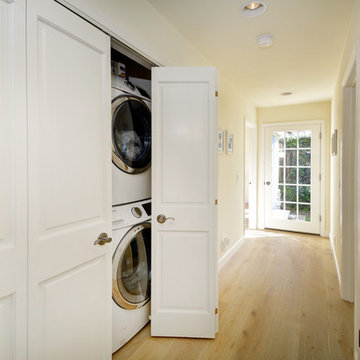
Inspiration for a small rustic galley laundry cupboard in San Francisco with light hardwood flooring, a stacked washer and dryer, white cabinets, yellow walls, brown floors and raised-panel cabinets.
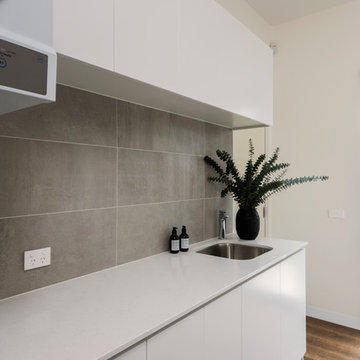
Design ideas for a contemporary galley separated utility room in Melbourne with an integrated sink, flat-panel cabinets, white cabinets, engineered stone countertops, white walls, porcelain flooring, an integrated washer and dryer, brown floors and white worktops.
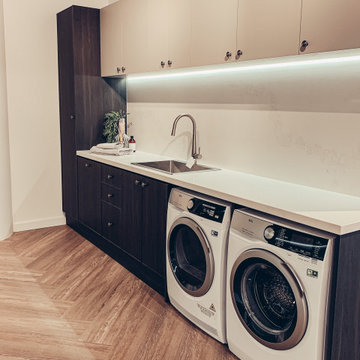
Photo of a medium sized contemporary single-wall separated utility room in Sydney with a single-bowl sink, recessed-panel cabinets, dark wood cabinets, engineered stone countertops, white splashback, engineered quartz splashback, white walls, laminate floors, a side by side washer and dryer, brown floors, white worktops and panelled walls.
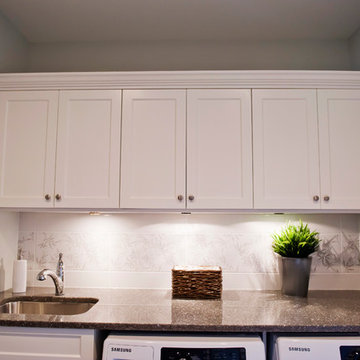
This quality built 2 storey with basement is the Canuck Place Children's Hospice Charity Show home with net proceeds of the sale being donated to Canuck Place. Built by Eagle Estates preferred builder, John Pool Construction, custom cabinetry by Starline Cabinets and interior professionally designed by Your Designer this home offers a spacious modern kitchen with alder cabinets, large island, solid surface quartz counter tops throughout, and stainless steel chimney style hood fan. Contemporary hand scraped hardwood flooring throughout the dining room and great room with coffered ceiling. Beautiful En-suite with slipper tub, Schluter Shower System & heated tile flooring. All this plus a beautiful mountain view!
Photographer: Kristy Klaassen
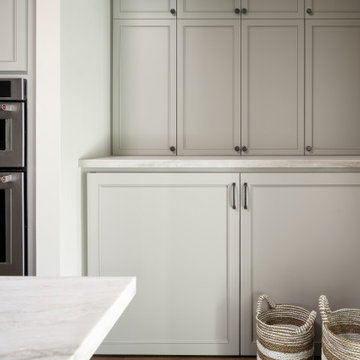
Small classic galley utility room in Houston with shaker cabinets, grey cabinets, quartz worktops, white walls, light hardwood flooring, a concealed washer and dryer, brown floors and white worktops.

Complete Accessory Dwelling Unit Build / Closet Stackable Washer and Dryer
Photo of a medium sized contemporary single-wall laundry cupboard in Los Angeles with a built-in sink, recessed-panel cabinets, grey cabinets, engineered stone countertops, grey splashback, cement tile splashback, white walls, medium hardwood flooring, a stacked washer and dryer, brown floors and white worktops.
Photo of a medium sized contemporary single-wall laundry cupboard in Los Angeles with a built-in sink, recessed-panel cabinets, grey cabinets, engineered stone countertops, grey splashback, cement tile splashback, white walls, medium hardwood flooring, a stacked washer and dryer, brown floors and white worktops.
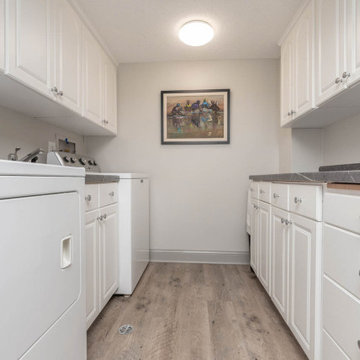
Medium sized traditional galley separated utility room in Minneapolis with raised-panel cabinets, white cabinets, granite worktops, grey walls, medium hardwood flooring, a side by side washer and dryer, brown floors and grey worktops.
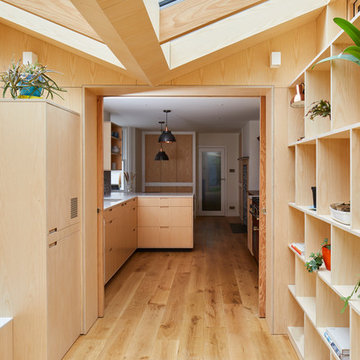
This 3 storey mid-terrace townhouse on the Harringay Ladder was in desperate need for some modernisation and general recuperation, having not been altered for several decades.
We were appointed to reconfigure and completely overhaul the outrigger over two floors which included new kitchen/dining and replacement conservatory to the ground with bathroom, bedroom & en-suite to the floor above.
Like all our projects we considered a variety of layouts and paid close attention to the form of the new extension to replace the uPVC conservatory to the rear garden. Conceived as a garden room, this space needed to be flexible forming an extension to the kitchen, containing utilities, storage and a nursery for plants but a space that could be closed off with when required, which led to discrete glazed pocket sliding doors to retain natural light.
We made the most of the north-facing orientation by adopting a butterfly roof form, typical to the London terrace, and introduced high-level clerestory windows, reaching up like wings to bring in morning and evening sunlight. An entirely bespoke glazed roof, double glazed panels supported by exposed Douglas fir rafters, provides an abundance of light at the end of the spacial sequence, a threshold space between the kitchen and the garden.
The orientation also meant it was essential to enhance the thermal performance of the un-insulated and damp masonry structure so we introduced insulation to the roof, floor and walls, installed passive ventilation which increased the efficiency of the external envelope.
A predominantly timber-based material palette of ash veneered plywood, for the garden room walls and new cabinets throughout, douglas fir doors and windows and structure, and an oak engineered floor all contribute towards creating a warm and characterful space.
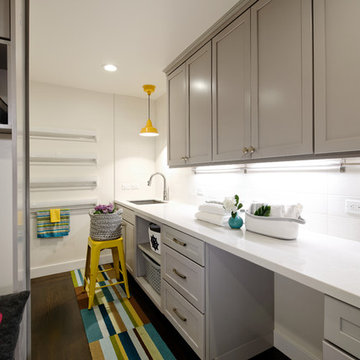
This is an example of a contemporary utility room in San Francisco with shaker cabinets, grey cabinets, white walls, dark hardwood flooring, brown floors and white worktops.
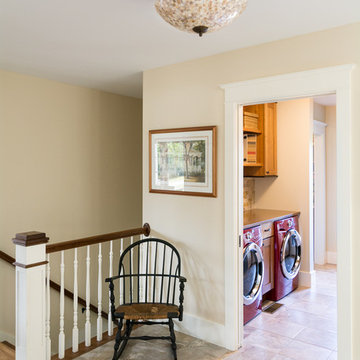
Design ideas for a large classic galley utility room in Portland Maine with a built-in sink, shaker cabinets, dark wood cabinets, granite worktops, beige walls, a side by side washer and dryer, slate flooring and brown floors.
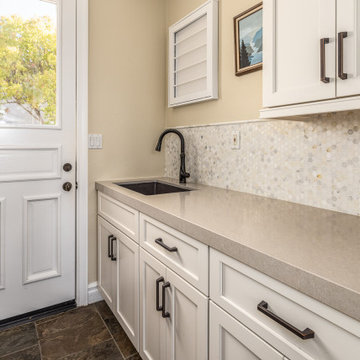
The backsplash in this laundry room alongside new Starmark cabinetry in a Marshmallow Cream finish is absolutely stunning with the Della Terra Quartz Countertop in Ivory White. The hardware and fixtures are in oil rubbed bronze to match the Blanco sink in Cafe Brown.
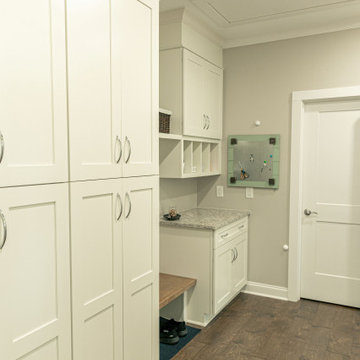
This custom built home was designed for a couple who were nearly retirement and caring for an elderly parent who required the use of a wheel chair. All of the spaces were designed with handicap accessibility, universal design, living-in-place and aging-in-place concepts in mind. The kitchen has both standing and seated prep areas, recessed knee space at the cooktop and bathroom sinks, raised washer and dryer, ergonomically placed appliances, wall oven, hidden microwave, wide openings and doors, easy maneuvering space and a perfect blend of private and public areas.
The Transitional design style blends modern and traditional elements in a balanced and pleasing way. An abundance of natural light supported by well designed artificial light sources keeps the home safe, pleasant and inviting.
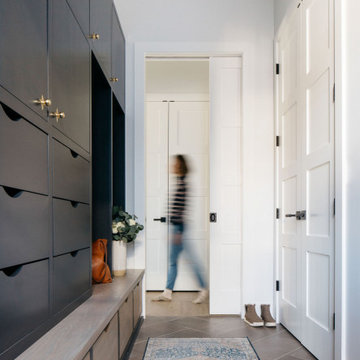
You can never have too much shoe storage, am I right??
As a high traffic space, mudrooms are the perfect place to pack in as many storage solutions as possible.
Find more mudroom inspiration on our website under the Portfolio tab!
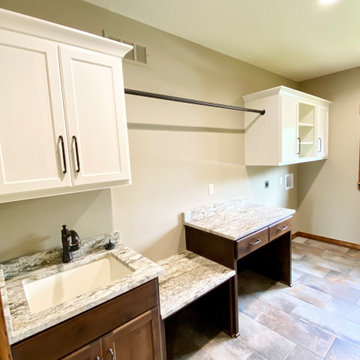
Laundry room in a rustic lodge style home.
Inspiration for a medium sized rustic separated utility room in Kansas City with a submerged sink, shaker cabinets, medium wood cabinets, granite worktops, granite splashback, beige walls, porcelain flooring, a side by side washer and dryer, brown floors and multicoloured worktops.
Inspiration for a medium sized rustic separated utility room in Kansas City with a submerged sink, shaker cabinets, medium wood cabinets, granite worktops, granite splashback, beige walls, porcelain flooring, a side by side washer and dryer, brown floors and multicoloured worktops.
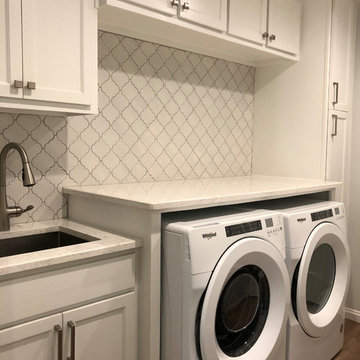
Inspiration for a medium sized classic single-wall separated utility room in Dallas with a submerged sink, recessed-panel cabinets, white cabinets, granite worktops, white walls, medium hardwood flooring, a side by side washer and dryer, brown floors and white worktops.
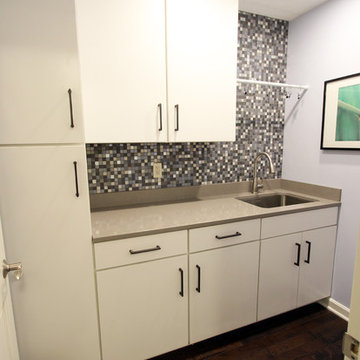
This laundry room was more of a challenge. The designer took space from a hall closet to not only accommodate a large capacity stackable washer and drying, but also to give the customer a large counter space and pantry. Waypoint LivingSpace T12S White Thermofoil door style with Wilsonart Quartz in Empire State color on the countertop.
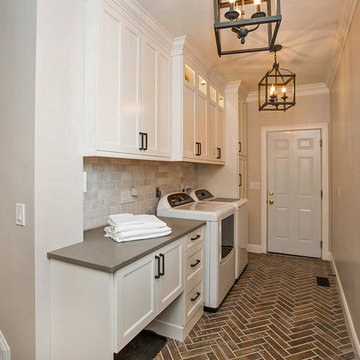
Neal's Design Remodel
Inspiration for a medium sized vintage single-wall separated utility room in Cincinnati with shaker cabinets, white cabinets, engineered stone countertops, grey walls, porcelain flooring, a side by side washer and dryer and brown floors.
Inspiration for a medium sized vintage single-wall separated utility room in Cincinnati with shaker cabinets, white cabinets, engineered stone countertops, grey walls, porcelain flooring, a side by side washer and dryer and brown floors.
Beige Utility Room with Brown Floors Ideas and Designs
9