Beige Utility Room with Green Splashback Ideas and Designs
Refine by:
Budget
Sort by:Popular Today
1 - 19 of 19 photos
Item 1 of 3

Large country galley separated utility room in Chicago with a single-bowl sink, shaker cabinets, white cabinets, quartz worktops, green splashback, wood splashback, green walls, ceramic flooring, a side by side washer and dryer, grey floors, black worktops, a vaulted ceiling, wallpapered walls and feature lighting.

Even the pet supplies have an easy-to-access "home" in the turn-table on the counter. Lucky dog! Room Redefined decluttered the space, and did a lot of space planning to make sure it had good flow for all of the functions. Intentional use of organization products, including shelf-dividers, shelf-labels, colorful bins, wall organization to take advantage of vertical space, and cubby storage maximize functionality. We supported the process through removal of unwanted items, product sourcing and installation. We continue to work with this family to maintain the space as their needs change over time. Working with a professional organizer for your home organization projects ensures a great outcome and removes the stress!
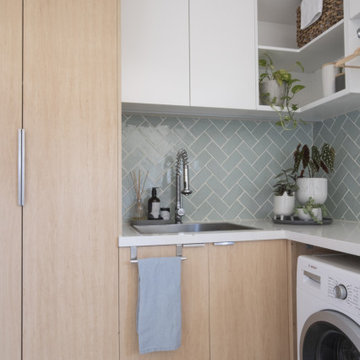
Scandinavian l-shaped utility room in Melbourne with light wood cabinets, engineered stone countertops, green splashback, porcelain splashback, porcelain flooring, a side by side washer and dryer, beige floors and white worktops.
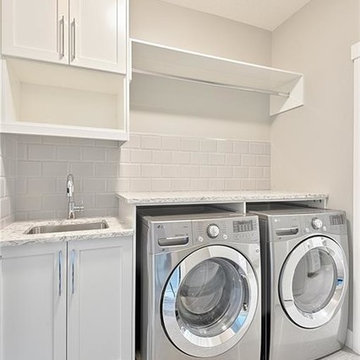
Medium sized contemporary single-wall separated utility room in Calgary with shaker cabinets, white cabinets, green splashback, metro tiled splashback, a submerged sink, granite worktops, grey walls, ceramic flooring and a side by side washer and dryer.

Now this. THIS is a place I would do laundry. And perhaps have a cocktail? (It has become a home bar for entertaining in the adjoining basement den!)
Inspiration for a medium sized classic separated utility room in Montreal with a built-in sink, shaker cabinets, white cabinets, laminate countertops, green splashback, porcelain splashback, beige walls, vinyl flooring, a side by side washer and dryer, brown floors and white worktops.
Inspiration for a medium sized classic separated utility room in Montreal with a built-in sink, shaker cabinets, white cabinets, laminate countertops, green splashback, porcelain splashback, beige walls, vinyl flooring, a side by side washer and dryer, brown floors and white worktops.
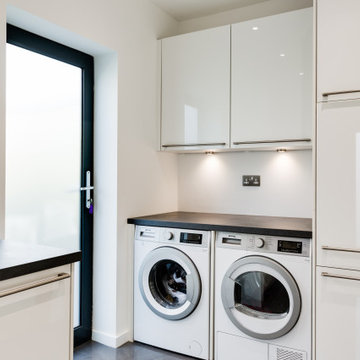
From initial architect's concept, through the inevitable changes during construction and support during installation, Jeff and Sabine were both professional and very supportive. We have ended up with the dream kitchen we had hoped for and are thoroughly delighted! The choice and quality of their products was as good as any we had evaluated, while the personal touch and continuity we experienced affirmed we had made the right choice of supplier. We highly recommend Eco German Kitchens!
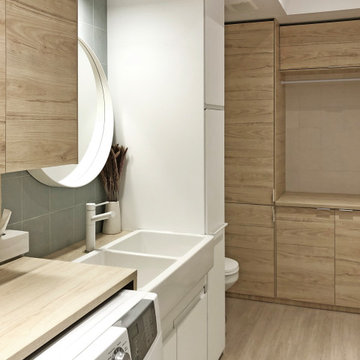
Inspiration for a medium sized modern utility room in Montreal with a belfast sink, flat-panel cabinets, light wood cabinets, laminate countertops, green splashback, ceramic splashback and light hardwood flooring.
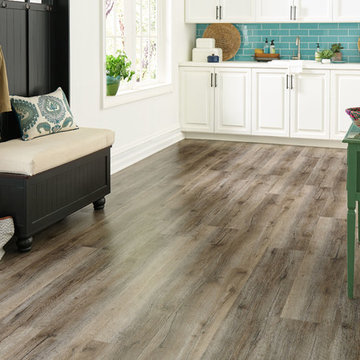
Photo of a traditional utility room in Raleigh with white cabinets, green splashback, metro tiled splashback, white walls and grey floors.

Vista sul lavabo del secondo bagno. Gli arredi su misura consentono di sfruttare al meglio lo spazio. In una nicchia chiusa da uno sportello sono stati posizionati scaldabagno elettrico e lavatrice.
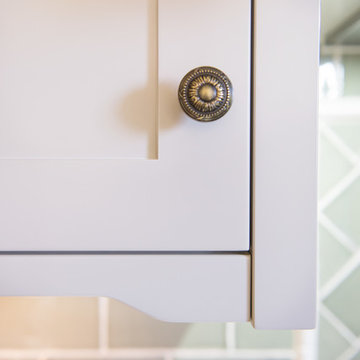
Adrienne Bizzarri Photography
Design ideas for a large classic galley separated utility room in Melbourne with a submerged sink, shaker cabinets, beige cabinets, wood worktops, green splashback, ceramic splashback, medium hardwood flooring, beige walls and a side by side washer and dryer.
Design ideas for a large classic galley separated utility room in Melbourne with a submerged sink, shaker cabinets, beige cabinets, wood worktops, green splashback, ceramic splashback, medium hardwood flooring, beige walls and a side by side washer and dryer.

This is an example of a galley separated utility room in Kansas City with open cabinets, marble worktops, green splashback, metro tiled splashback, white walls, medium hardwood flooring, a side by side washer and dryer, brown floors, multicoloured worktops, a vaulted ceiling and wallpapered walls.
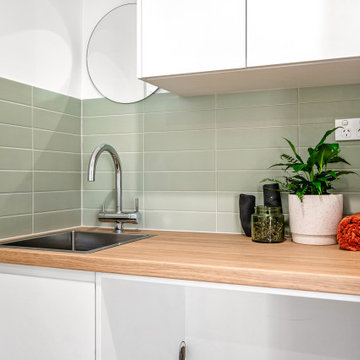
Medium sized modern galley utility room in Central Coast with a built-in sink, flat-panel cabinets, white cabinets, wood worktops, green splashback, metro tiled splashback, white walls, an integrated washer and dryer and grey floors.

Every remodel comes with its new challenges and solutions. Our client built this home over 40 years ago and every inch of the home has some sentimental value. They had outgrown the original kitchen. It was too small, lacked counter space and storage, and desperately needed an updated look. The homeowners wanted to open up and enlarge the kitchen and let the light in to create a brighter and bigger space. Consider it done! We put in an expansive 14 ft. multifunctional island with a dining nook. We added on a large, walk-in pantry space that flows seamlessly from the kitchen. All appliances are new, built-in, and some cladded to match the custom glazed cabinetry. We even installed an automated attic door in the new Utility Room that operates with a remote. New windows were installed in the addition to let the natural light in and provide views to their gorgeous property.

Room Redefined decluttered the space, and did a lot of space planning to make sure it had good flow for all of the functions. Intentional use of organization products, including shelf-dividers, shelf-labels, colorful bins, wall organization to take advantage of vertical space, and cubby storage maximize functionality. We supported the process through removal of unwanted items, product sourcing and installation. We continue to work with this family to maintain the space as their needs change over time. Working with a professional organizer for your home organization projects ensures a great outcome and removes the stress!

Giving all other items in the laundry area a designated home left this homeowner a great place to fold laundry. Don't you love the folding tray that came with their washer and dryer? Room Redefined decluttered the space, and did a lot of space planning to make sure it had good flow for all of the functions. Intentional use of organization products, including shelf-dividers, shelf-labels, colorful bins, wall organization to take advantage of vertical space, and cubby storage maximize functionality. We supported the process through removal of unwanted items, product sourcing and installation. We continue to work with this family to maintain the space as their needs change over time. Working with a professional organizer for your home organization projects ensures a great outcome and removes the stress!
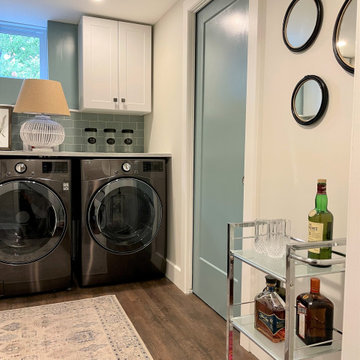
Now this. THIS is a place I would do laundry. And perhaps have a cocktail? (It has become a home bar for entertaining in the adjoining basement den!)
Design ideas for a medium sized traditional separated utility room in Montreal with a built-in sink, shaker cabinets, white cabinets, laminate countertops, green splashback, porcelain splashback, beige walls, vinyl flooring, a side by side washer and dryer, brown floors and white worktops.
Design ideas for a medium sized traditional separated utility room in Montreal with a built-in sink, shaker cabinets, white cabinets, laminate countertops, green splashback, porcelain splashback, beige walls, vinyl flooring, a side by side washer and dryer, brown floors and white worktops.
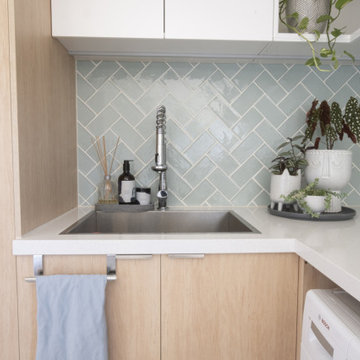
Scandi l-shaped utility room in Melbourne with light wood cabinets, engineered stone countertops, green splashback, porcelain splashback, porcelain flooring, a side by side washer and dryer, beige floors and white worktops.
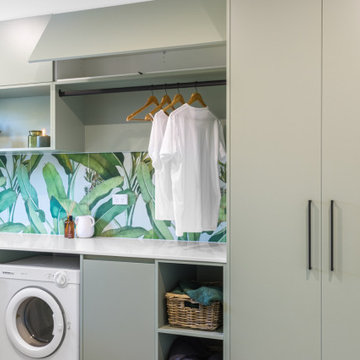
Inspiration for a large contemporary u-shaped utility room in Sydney with an utility sink, flat-panel cabinets, green cabinets, green splashback, ceramic splashback, white walls, ceramic flooring, an integrated washer and dryer, beige floors and white worktops.
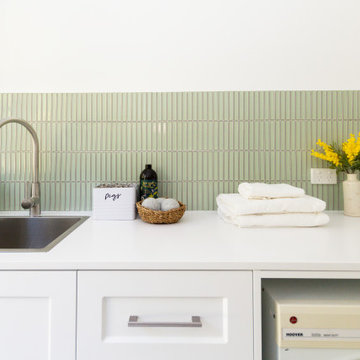
Laundry
Photo of a medium sized contemporary single-wall separated utility room in Sydney with a built-in sink, shaker cabinets, white cabinets, green splashback, matchstick tiled splashback, white walls, a side by side washer and dryer, grey floors and white worktops.
Photo of a medium sized contemporary single-wall separated utility room in Sydney with a built-in sink, shaker cabinets, white cabinets, green splashback, matchstick tiled splashback, white walls, a side by side washer and dryer, grey floors and white worktops.
Beige Utility Room with Green Splashback Ideas and Designs
1