Beige Utility Room with Orange Floors Ideas and Designs
Refine by:
Budget
Sort by:Popular Today
1 - 10 of 10 photos
Item 1 of 3

Julie Albini
Design ideas for a medium sized l-shaped separated utility room in Austin with a built-in sink, recessed-panel cabinets, white cabinets, tile countertops, white walls, terracotta flooring, a side by side washer and dryer, orange floors and green worktops.
Design ideas for a medium sized l-shaped separated utility room in Austin with a built-in sink, recessed-panel cabinets, white cabinets, tile countertops, white walls, terracotta flooring, a side by side washer and dryer, orange floors and green worktops.

Medium sized modern galley separated utility room in Melbourne with a submerged sink, engineered stone countertops, white splashback, ceramic splashback, terracotta flooring, a side by side washer and dryer, orange floors and white worktops.

Major interior renovation. This room used to house the boiler, water heater and various other utility items that took up valuable space. We removed/relocated utilities and designed cabinets from floor to ceiling to maximize every spare inch of storage space. Everything is custom designed, custom built and installed by Michael Kline & Company. Photography: www.dennisroliff.com
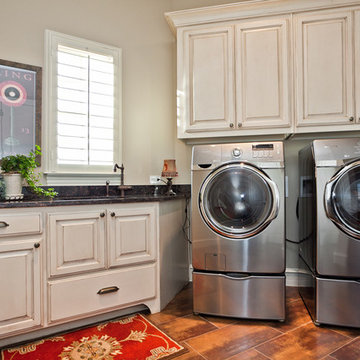
Joseph Paul Homes
This is an example of a traditional separated utility room in Dallas with raised-panel cabinets, beige cabinets, beige walls, a side by side washer and dryer and orange floors.
This is an example of a traditional separated utility room in Dallas with raised-panel cabinets, beige cabinets, beige walls, a side by side washer and dryer and orange floors.
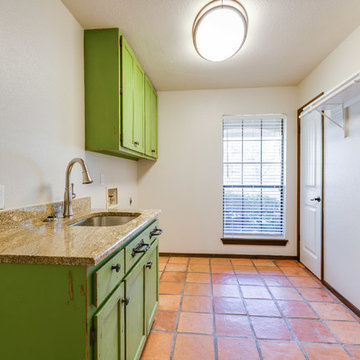
Cross Country Photography
This is an example of a medium sized mediterranean single-wall utility room in Austin with a submerged sink, recessed-panel cabinets, distressed cabinets, granite worktops, beige walls, terracotta flooring, a side by side washer and dryer, orange floors and brown worktops.
This is an example of a medium sized mediterranean single-wall utility room in Austin with a submerged sink, recessed-panel cabinets, distressed cabinets, granite worktops, beige walls, terracotta flooring, a side by side washer and dryer, orange floors and brown worktops.
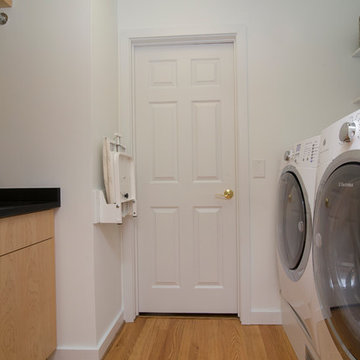
Marilyn Peryer Style House Photography
Design ideas for a small contemporary galley separated utility room in Raleigh with a submerged sink, flat-panel cabinets, light wood cabinets, soapstone worktops, white walls, medium hardwood flooring, a side by side washer and dryer, orange floors and black worktops.
Design ideas for a small contemporary galley separated utility room in Raleigh with a submerged sink, flat-panel cabinets, light wood cabinets, soapstone worktops, white walls, medium hardwood flooring, a side by side washer and dryer, orange floors and black worktops.
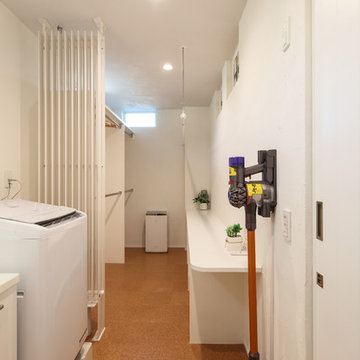
住宅街、美しい冷暖房器のある2階リビングの家
Inspiration for a medium sized modern single-wall utility room in Tokyo Suburbs with white walls, cork flooring, orange floors and white worktops.
Inspiration for a medium sized modern single-wall utility room in Tokyo Suburbs with white walls, cork flooring, orange floors and white worktops.
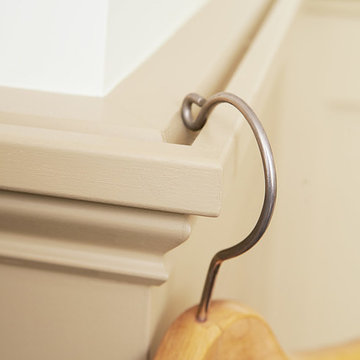
Dennis Roliff
Photo of a classic utility room in Cleveland with white walls and orange floors.
Photo of a classic utility room in Cleveland with white walls and orange floors.
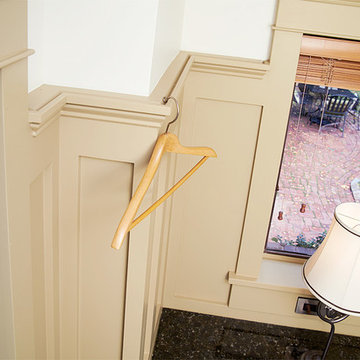
www.dennisroliff.com
Photo of a traditional utility room in Cleveland with white walls and orange floors.
Photo of a traditional utility room in Cleveland with white walls and orange floors.
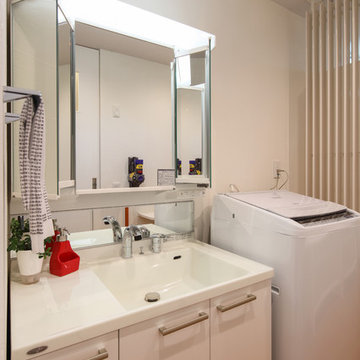
住宅街、美しい冷暖房器のある2階リビングの家
Medium sized modern single-wall utility room in Other with white walls, cork flooring, orange floors and white worktops.
Medium sized modern single-wall utility room in Other with white walls, cork flooring, orange floors and white worktops.
Beige Utility Room with Orange Floors Ideas and Designs
1