Beige Utility Room with Orange Walls Ideas and Designs
Refine by:
Budget
Sort by:Popular Today
1 - 14 of 14 photos
Item 1 of 3
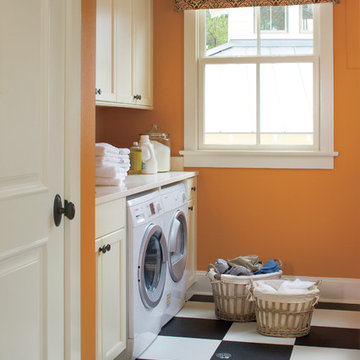
laundry
Traditional utility room in New Orleans with orange walls, multi-coloured floors and white worktops.
Traditional utility room in New Orleans with orange walls, multi-coloured floors and white worktops.
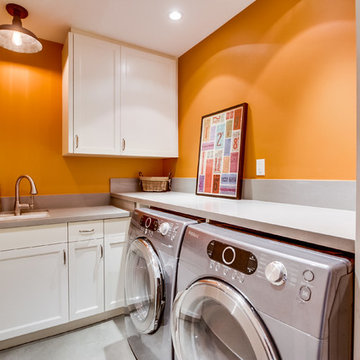
rancho photos
This is an example of a traditional utility room in San Diego with a submerged sink, orange walls, a side by side washer and dryer and grey worktops.
This is an example of a traditional utility room in San Diego with a submerged sink, orange walls, a side by side washer and dryer and grey worktops.
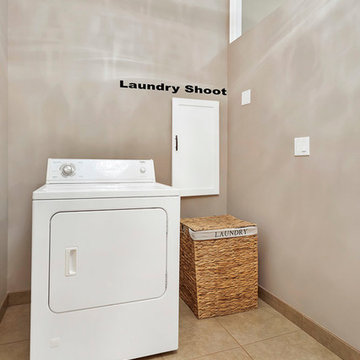
This is an example of a large retro l-shaped separated utility room in Los Angeles with a built-in sink, shaker cabinets, white cabinets, quartz worktops, orange walls, ceramic flooring, a side by side washer and dryer, beige floors and white worktops.
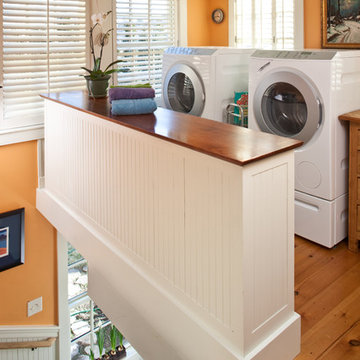
The laundry occupies the hall area on the second floor at the top of the back stairs. The stair guardrail and chest of drawers have been replaced with a custom cabinet that provides storage, a folding table and the necessary safety. Combining these functions makes the work area more spacious, efficient and less cluttered.
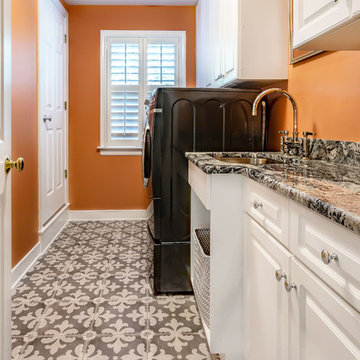
Inspiration for a medium sized galley separated utility room in Richmond with a submerged sink, white cabinets, granite worktops, orange walls, a side by side washer and dryer, multi-coloured floors and multicoloured worktops.
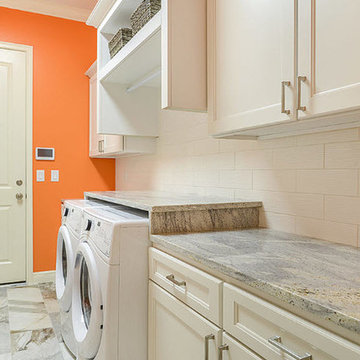
Grey Street Studios
Design ideas for a large classic u-shaped utility room in Tampa with a built-in sink, flat-panel cabinets, white cabinets, granite worktops, orange walls, marble flooring and a side by side washer and dryer.
Design ideas for a large classic u-shaped utility room in Tampa with a built-in sink, flat-panel cabinets, white cabinets, granite worktops, orange walls, marble flooring and a side by side washer and dryer.
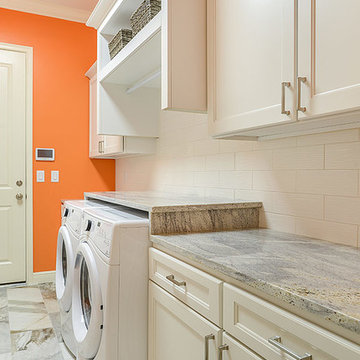
Photo of a large traditional galley utility room in Tampa with a submerged sink, shaker cabinets, white cabinets, granite worktops, orange walls, porcelain flooring and a side by side washer and dryer.
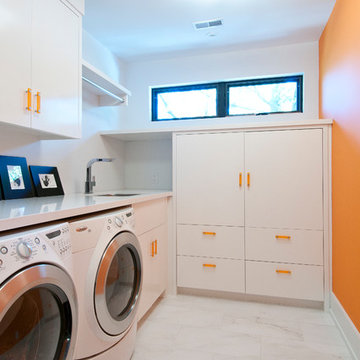
Medium sized contemporary l-shaped separated utility room in Toronto with flat-panel cabinets, white cabinets, a side by side washer and dryer, a submerged sink, engineered stone countertops, orange walls, porcelain flooring and white worktops.
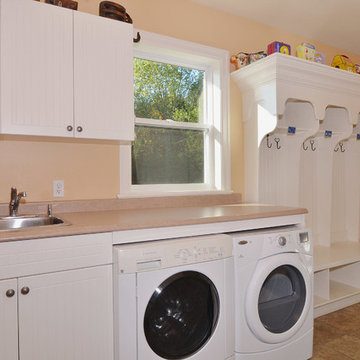
seevirtual360.com
Medium sized classic single-wall utility room in Vancouver with white cabinets, laminate countertops, ceramic flooring, a side by side washer and dryer, a built-in sink, flat-panel cabinets and orange walls.
Medium sized classic single-wall utility room in Vancouver with white cabinets, laminate countertops, ceramic flooring, a side by side washer and dryer, a built-in sink, flat-panel cabinets and orange walls.
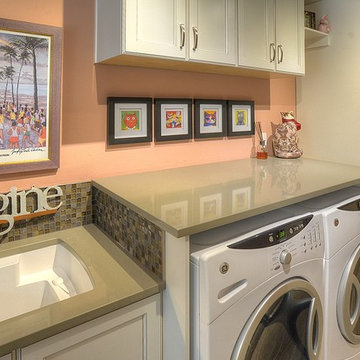
Even the laundry room got a makeover, with new quartz countertops, white cabinetry, and a mosaic tile backsplash. Extending the counter up and over the washer and dryer provides extra space for folding clothes.
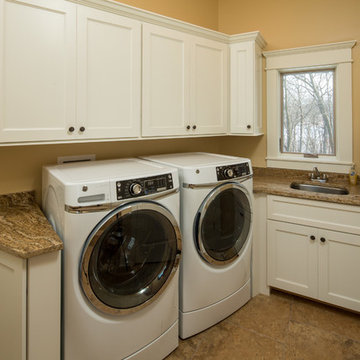
Photo of a medium sized contemporary galley utility room in Chicago with a submerged sink, shaker cabinets, white cabinets, granite worktops, limestone flooring, a side by side washer and dryer, beige floors and orange walls.
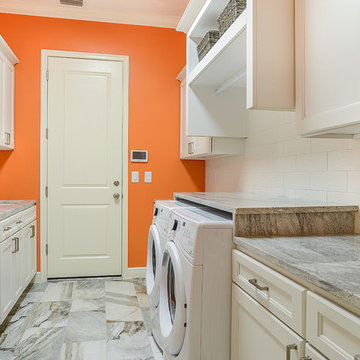
ORANGE AND WHITE LAUNDRY
Mud room
Large traditional galley utility room in Tampa with a submerged sink, shaker cabinets, white cabinets, granite worktops, orange walls, porcelain flooring and a side by side washer and dryer.
Large traditional galley utility room in Tampa with a submerged sink, shaker cabinets, white cabinets, granite worktops, orange walls, porcelain flooring and a side by side washer and dryer.
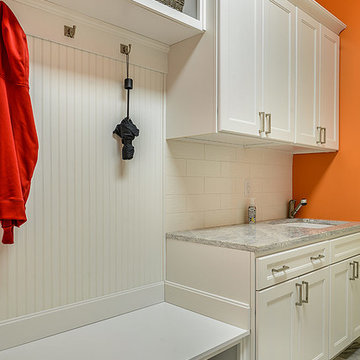
Large classic galley utility room in Tampa with a submerged sink, shaker cabinets, white cabinets, granite worktops, orange walls, porcelain flooring and a side by side washer and dryer.
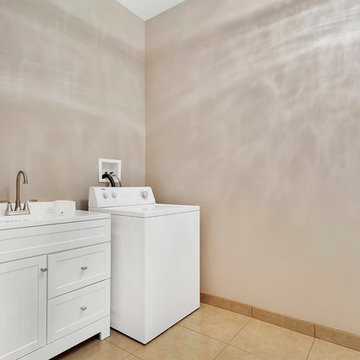
Photo of a large retro l-shaped separated utility room in Los Angeles with a built-in sink, shaker cabinets, white cabinets, quartz worktops, orange walls, ceramic flooring, a side by side washer and dryer, beige floors and white worktops.
Beige Utility Room with Orange Walls Ideas and Designs
1