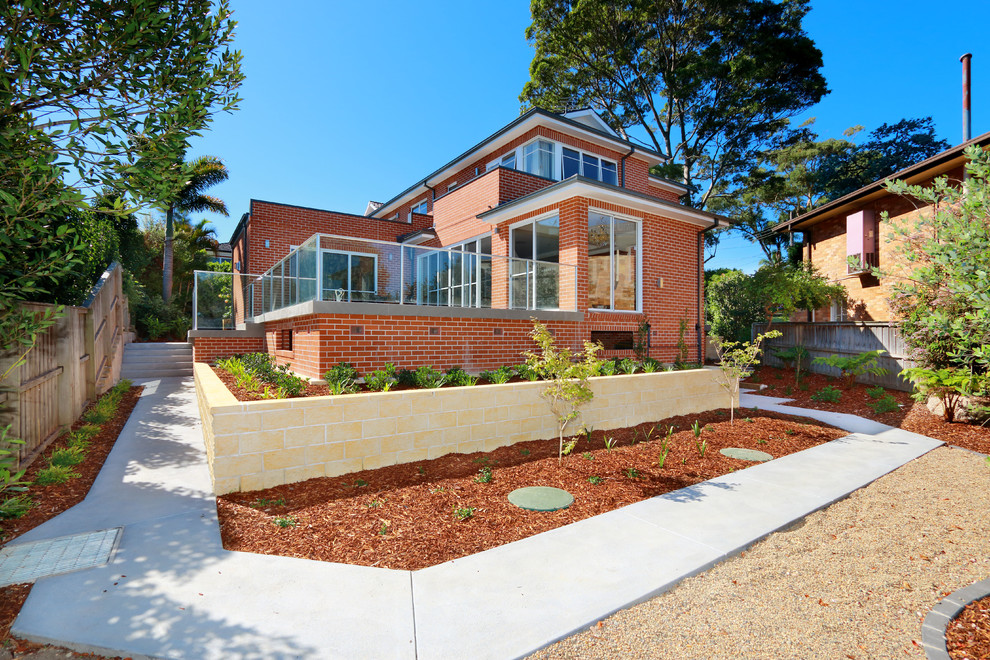
Benwerrin Cl, East Killara
Traditional House Exterior, Sydney
Rod Lindsay
From the rear of the block you can see how we were able to achieve the clients requirements. A flat living environment on a sloping block of land. The ground floor had to be on one level, no steps. It also shows the many architectural elements to the home with a large entertainers deck and 2 1st floor balconies and a basement area with a terraced garden retaining wall.
