Medium Sized and Black House Exterior Ideas and Designs
Refine by:
Budget
Sort by:Popular Today
1 - 20 of 3,452 photos
Item 1 of 3

Фасад дома облицован скандинавской тонкопиленой доской с поднятым ворсом, окрашенной на производстве.
Оконные откосы и декор — из сухой строганой доски толщиной 45мм.

Medium sized and black classic bungalow detached house in Other with mixed cladding, a pitched roof, a shingle roof, a grey roof and board and batten cladding.

Medium sized and black contemporary two floor detached house in Seattle with concrete fibreboard cladding, a lean-to roof, a black roof and shiplap cladding.

Inspiration for a medium sized and black modern bungalow brick house exterior in Houston with a lean-to roof, a shingle roof, a black roof and shiplap cladding.

We preserved and restored the front brick facade on this Worker Cottage renovation. A new roof slope was created with the existing dormers and new windows were added to the dormers to filter more natural light into the house. The existing rear exterior had zero connection to the backyard, so we removed the back porch, brought the first level down to grade, and designed an easy walkout connection to the yard. The new master suite now has a private balcony with roof overhangs to provide protection from sun and rain.
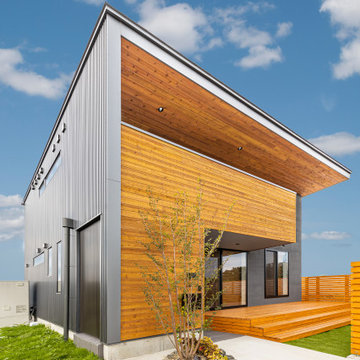
Design ideas for a medium sized and black contemporary two floor detached house in Other with mixed cladding, a lean-to roof and a metal roof.

The site's privacy permitted the use of extensive glass. Overhangs were calibrated to minimize summer heat gain.
Inspiration for a medium sized and black rustic detached house in Chicago with three floors, concrete fibreboard cladding, a flat roof and a green roof.
Inspiration for a medium sized and black rustic detached house in Chicago with three floors, concrete fibreboard cladding, a flat roof and a green roof.
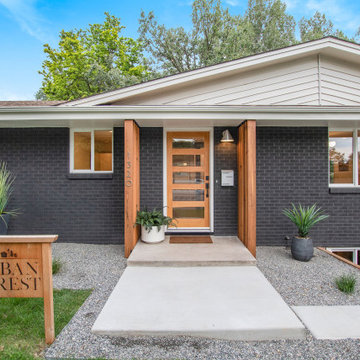
Medium sized and black retro two floor brick detached house in Denver with a pitched roof and a shingle roof.

The front facade is composed of bricks, shiplap timber cladding and James Hardie Scyon Axon cladding, painted in Dulux Blackwood Bay.
Photography: Tess Kelly

Josh Partee
Design ideas for a medium sized and black midcentury bungalow detached house in Portland with wood cladding, a pitched roof and a metal roof.
Design ideas for a medium sized and black midcentury bungalow detached house in Portland with wood cladding, a pitched roof and a metal roof.

Medium sized and black traditional two floor detached house in Salt Lake City with wood cladding, a pitched roof and a shingle roof.
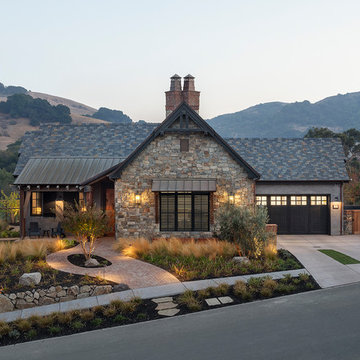
Photo by Eric Rorer
This is an example of a medium sized and black rustic two floor detached house in San Francisco with a tiled roof.
This is an example of a medium sized and black rustic two floor detached house in San Francisco with a tiled roof.
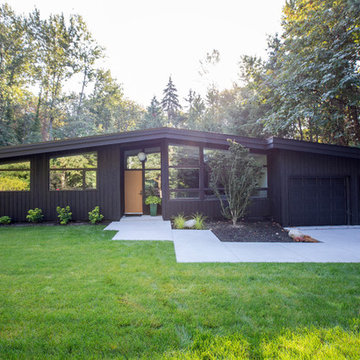
Medium sized and black retro bungalow detached house in Vancouver with a pitched roof.
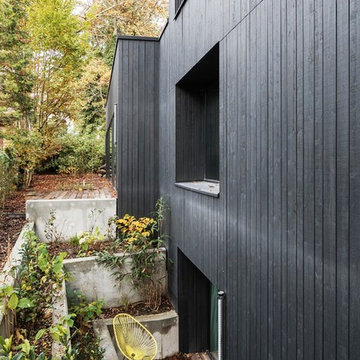
© Philipp Obkircher
Design ideas for a medium sized and black industrial two floor detached house in Berlin with wood cladding and a flat roof.
Design ideas for a medium sized and black industrial two floor detached house in Berlin with wood cladding and a flat roof.

Medium sized and black scandinavian two floor detached house in Yokohama with metal cladding, a lean-to roof and a metal roof.

James Florio & Kyle Duetmeyer
Inspiration for a medium sized and black modern two floor detached house in Denver with metal cladding, a pitched roof and a metal roof.
Inspiration for a medium sized and black modern two floor detached house in Denver with metal cladding, a pitched roof and a metal roof.
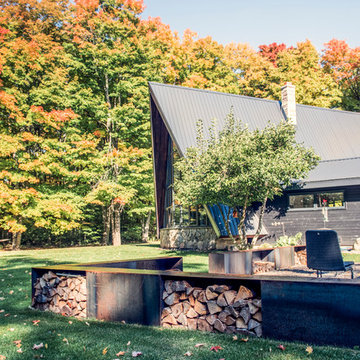
A mid-century a-frame is given new life through an exterior and interior renovation
Inspiration for a medium sized and black retro two floor house exterior in Toronto with wood cladding and a pitched roof.
Inspiration for a medium sized and black retro two floor house exterior in Toronto with wood cladding and a pitched roof.

Spacecrafting Photography
Design ideas for a medium sized and black scandi two floor house exterior in Minneapolis with concrete fibreboard cladding and a pitched roof.
Design ideas for a medium sized and black scandi two floor house exterior in Minneapolis with concrete fibreboard cladding and a pitched roof.
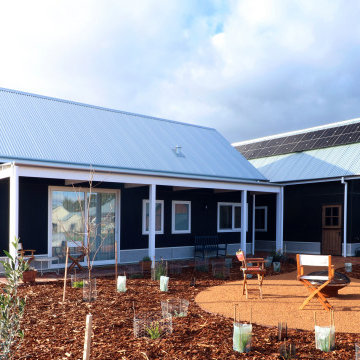
View from north west showing rear garden with fire pit & west facing verandah to master suite.
Design ideas for a medium sized and black bungalow detached house in Perth with wood cladding, a pitched roof and a metal roof.
Design ideas for a medium sized and black bungalow detached house in Perth with wood cladding, a pitched roof and a metal roof.

Contemporary house for family farm in 20 acre lot in Carnation. It is a 2 bedroom & 2 bathroom, powder & laundryroom/utilities with an Open Concept Livingroom & Kitchen with 18' tall wood ceilings.
Medium Sized and Black House Exterior Ideas and Designs
1