Black Basement with a Wood Ceiling Ideas and Designs
Refine by:
Budget
Sort by:Popular Today
1 - 12 of 12 photos
Item 1 of 3

Finished basement featuring alternating linear lighting, perimeter toe kick lighting, and linear shelf lighting.
Photo of a modern fully buried basement in Chicago with a home cinema, beige walls, concrete flooring, grey floors and a wood ceiling.
Photo of a modern fully buried basement in Chicago with a home cinema, beige walls, concrete flooring, grey floors and a wood ceiling.

The basement bar area includes eye catching metal elements to reflect light around the neutral colored room. New new brass plumbing fixtures collaborate with the other metallic elements in the room. The polished quartzite slab provides visual movement in lieu of the dynamic wallpaper used on the feature wall and also carried into the media room ceiling. Moving into the media room we included custom ebony veneered wall and ceiling millwork, as well as luxe custom furnishings. New architectural surround speakers are hidden inside the walls. The new gym was designed and created for the clients son to train for his varsity team. We included a new custom weight rack. Mirrored walls, a new wallpaper, linear LED lighting, and rubber flooring. The Zen inspired bathroom was designed with simplicity carrying the metals them into the special copper flooring, brass plumbing fixtures, and a frameless shower.
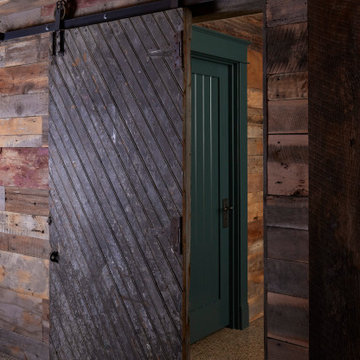
Lower Level antique sliding door detail.
Bohemian look-out basement in Other with concrete flooring, a wood ceiling and wood walls.
Bohemian look-out basement in Other with concrete flooring, a wood ceiling and wood walls.
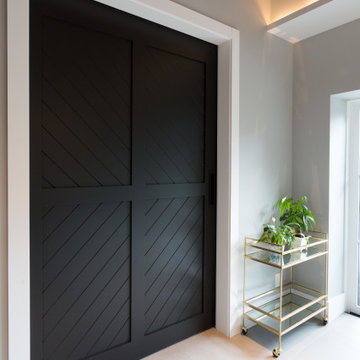
Design ideas for a medium sized classic walk-out basement in New York with grey walls, porcelain flooring, no fireplace, grey floors and a wood ceiling.
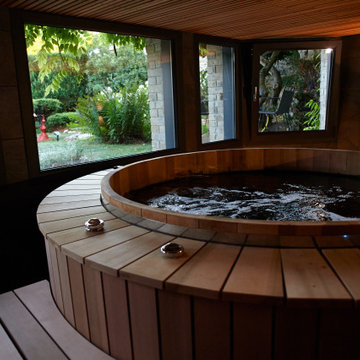
Ce Spa a été créé au sous-sol d'une maison d'hôtes au cour du vignoble champenois. La forme ronde du bain à remous rappelle les fûts de vieillissement de la maison. Le maître d'ouvrage souhaitait créer un espace de détente reposant ou ses clients apprécient déguster une coupe de champagne en contemplant la magnifique vue sur le jardin.
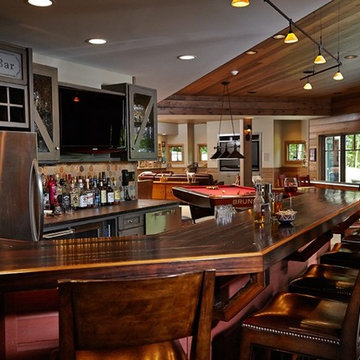
Inspiration for a rustic basement in Grand Rapids with a home bar, brown walls, brown floors, a wood ceiling and wood walls.
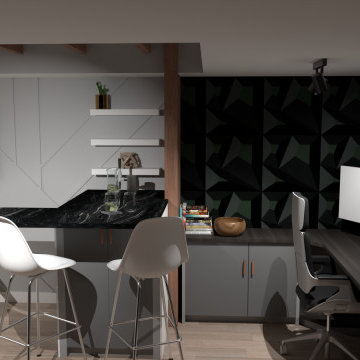
Design ideas for a small modern basement in Calgary with grey walls, lino flooring, brown floors and a wood ceiling.
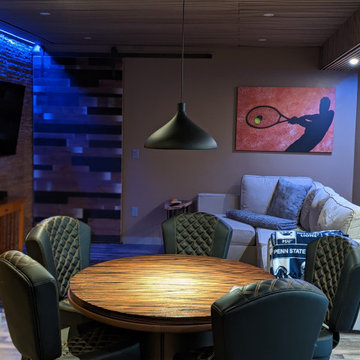
Custom poker table with a reversible top. Seats 5 persons.
Inspiration for a small modern walk-out basement in Other with a game room, brown walls, vinyl flooring, grey floors, a wood ceiling and wood walls.
Inspiration for a small modern walk-out basement in Other with a game room, brown walls, vinyl flooring, grey floors, a wood ceiling and wood walls.
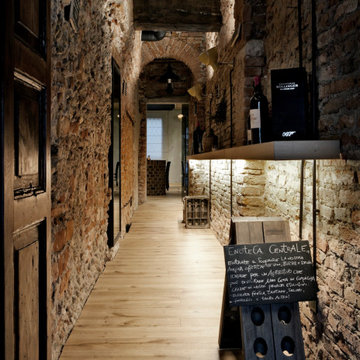
This is an example of an industrial basement in Milan with light hardwood flooring and a wood ceiling.
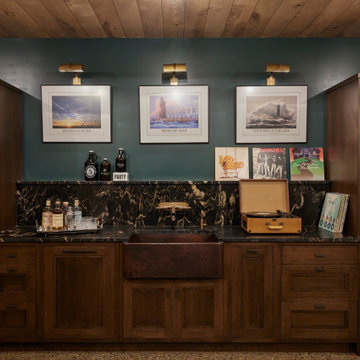
Lower Level bar.
Inspiration for a bohemian look-out basement in Other with concrete flooring, a wood ceiling and wood walls.
Inspiration for a bohemian look-out basement in Other with concrete flooring, a wood ceiling and wood walls.
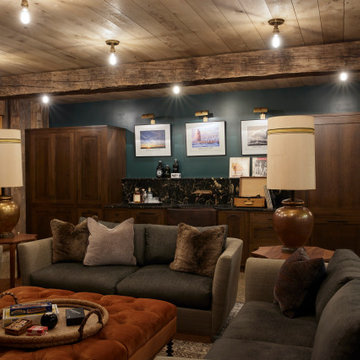
Lower Level bar and movie room.
Photo of a bohemian look-out basement in Other with concrete flooring, a wood ceiling and wood walls.
Photo of a bohemian look-out basement in Other with concrete flooring, a wood ceiling and wood walls.
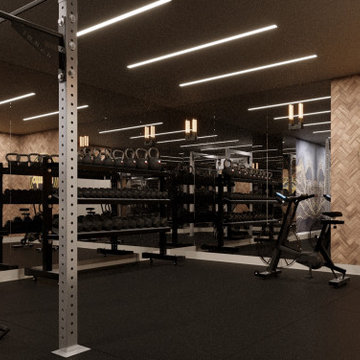
The basement bar area includes eye catching metal elements to reflect light around the neutral colored room. New new brass plumbing fixtures collaborate with the other metallic elements in the room. The polished quartzite slab provides visual movement in lieu of the dynamic wallpaper used on the feature wall and also carried into the media room ceiling. Moving into the media room we included custom ebony veneered wall and ceiling millwork, as well as luxe custom furnishings. New architectural surround speakers are hidden inside the walls. The new gym was designed and created for the clients son to train for his varsity team. We included a new custom weight rack. Mirrored walls, a new wallpaper, linear LED lighting, and rubber flooring. The Zen inspired bathroom was designed with simplicity carrying the metals them into the special copper flooring, brass plumbing fixtures, and a frameless shower.
Black Basement with a Wood Ceiling Ideas and Designs
1