Refine by:
Budget
Sort by:Popular Today
61 - 80 of 959 photos
Item 1 of 3

Inspiration for a country bathroom in Grand Rapids with dark wood cabinets, a two-piece toilet, yellow walls, medium hardwood flooring, a vessel sink, wooden worktops, brown floors, brown worktops, a single sink, a freestanding vanity unit and wainscoting.
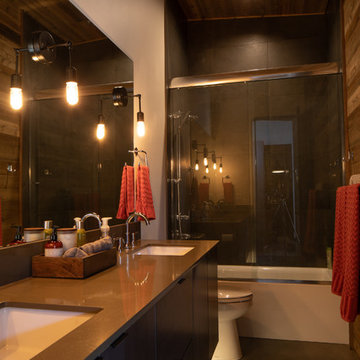
Design ideas for a medium sized shower room bathroom in Seattle with flat-panel cabinets, brown cabinets, an alcove bath, a shower/bath combination, a one-piece toilet, brown tiles, porcelain tiles, white walls, concrete flooring, a submerged sink, solid surface worktops, grey floors, a sliding door and brown worktops.
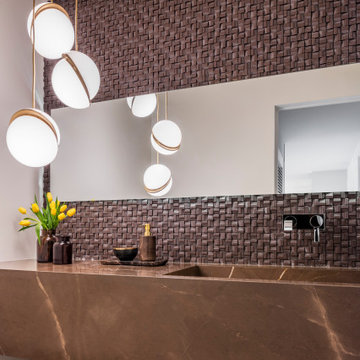
In this powder room, we decided to maximize visibility by adding a free flowing chandelier that would illuminate all corners of the bathroom. The wall finish is by Valencia Coverings.

Vista del bagno padronale dall'ingresso.
Rivestimento in gres porcellanato a tutta altezza Mutina Ceramics, mobile in rovere sospeso con cassetti e lavello Ceramica Flaminia ad incasso. Rubinetteria Fantini.
Piatto doccia a filo pavimento con cristallo a tutta altezza.
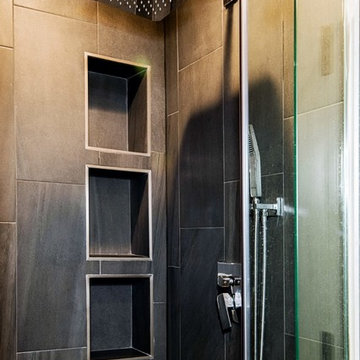
Photo of a large modern ensuite bathroom in San Francisco with flat-panel cabinets, light wood cabinets, an alcove bath, a shower/bath combination, black tiles, ceramic tiles, quartz worktops, an open shower and brown worktops.
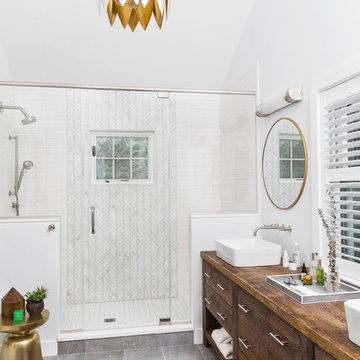
Joyelle West Photography Cummings Architects
Photo of a classic bathroom in Boston with medium wood cabinets, an alcove shower, white tiles, white walls, a vessel sink, wooden worktops, grey floors, a hinged door, brown worktops and flat-panel cabinets.
Photo of a classic bathroom in Boston with medium wood cabinets, an alcove shower, white tiles, white walls, a vessel sink, wooden worktops, grey floors, a hinged door, brown worktops and flat-panel cabinets.

Building Design, Plans, and Interior Finishes by: Fluidesign Studio I Builder: Schmidt Homes Remodeling I Photographer: Seth Benn Photography
Design ideas for a medium sized farmhouse bathroom in Minneapolis with a two-piece toilet, medium wood cabinets, black walls, a vessel sink, wooden worktops, multi-coloured floors, brown worktops and flat-panel cabinets.
Design ideas for a medium sized farmhouse bathroom in Minneapolis with a two-piece toilet, medium wood cabinets, black walls, a vessel sink, wooden worktops, multi-coloured floors, brown worktops and flat-panel cabinets.
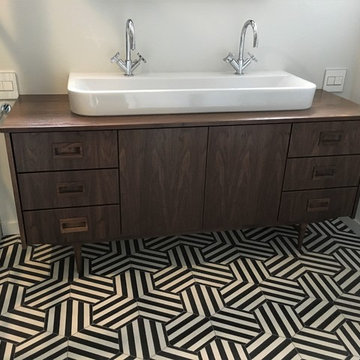
This is an example of a medium sized midcentury ensuite bathroom in Other with flat-panel cabinets, dark wood cabinets, an alcove shower, white tiles, metro tiles, white walls, a vessel sink, wooden worktops, multi-coloured floors, a hinged door and brown worktops.

This forever home, perfect for entertaining and designed with a place for everything, is a contemporary residence that exudes warmth, functional style, and lifestyle personalization for a family of five. Our busy lawyer couple, with three close-knit children, had recently purchased a home that was modern on the outside, but dated on the inside. They loved the feel, but knew it needed a major overhaul. Being incredibly busy and having never taken on a renovation of this scale, they knew they needed help to make this space their own. Upon a previous client referral, they called on Pulp to make their dreams a reality. Then ensued a down to the studs renovation, moving walls and some stairs, resulting in dramatic results. Beth and Carolina layered in warmth and style throughout, striking a hard-to-achieve balance of livable and contemporary. The result is a well-lived in and stylish home designed for every member of the family, where memories are made daily.

Photo of a medium sized rustic bathroom in Other with grey tiles, beige walls, porcelain flooring, a vessel sink, wooden worktops, grey floors and brown worktops.
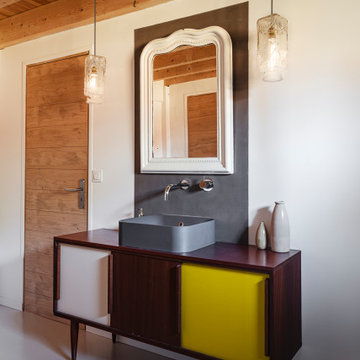
Stanislas Ledoux © 2019 Houzz
Contemporary bathroom in Bordeaux with dark wood cabinets, white walls, concrete flooring, wooden worktops, grey floors, brown worktops and flat-panel cabinets.
Contemporary bathroom in Bordeaux with dark wood cabinets, white walls, concrete flooring, wooden worktops, grey floors, brown worktops and flat-panel cabinets.
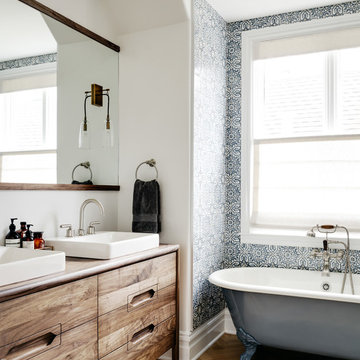
Photo by Christopher Stark.
Inspiration for a classic bathroom in San Francisco with dark wood cabinets, a claw-foot bath, blue tiles, white tiles, white walls, medium hardwood flooring, a built-in sink, wooden worktops, brown floors, brown worktops and flat-panel cabinets.
Inspiration for a classic bathroom in San Francisco with dark wood cabinets, a claw-foot bath, blue tiles, white tiles, white walls, medium hardwood flooring, a built-in sink, wooden worktops, brown floors, brown worktops and flat-panel cabinets.
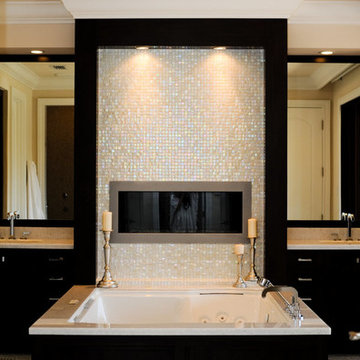
This gorgeous master bathroom features an undermount Jacuzzi bath tub as a design focal point, while creating some separation between his and her vanity areas. The roman tub faucet with hand shower add the perfect design and functionality.
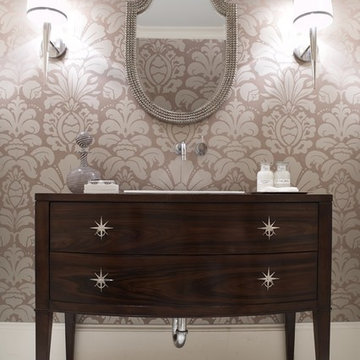
design by Pulp Design Studios | http://pulpdesignstudios.com/
photo by Kevin Dotolo | http://kevindotolo.com/
Shop our design on pulphome.com!
Starburst pulls & mirror available for purchase.
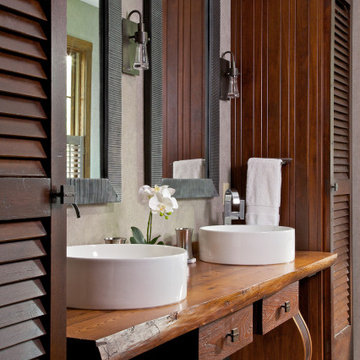
Inspiration for a rustic bathroom in Other with medium wood cabinets, a vessel sink, wooden worktops, grey floors and brown worktops.
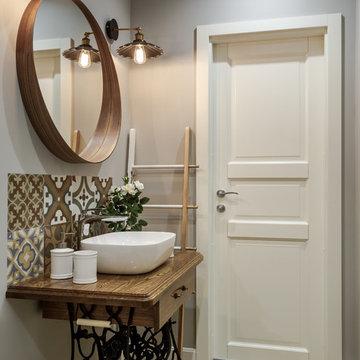
This is an example of a scandinavian bathroom in Moscow with brown tiles, beige tiles, grey walls, a vessel sink, wooden worktops, brown worktops, medium wood cabinets, light hardwood flooring and beige floors.

Inspiration for a medium sized modern ensuite wet room bathroom in San Diego with shaker cabinets, black cabinets, a freestanding bath, black tiles, ceramic tiles, white walls, light hardwood flooring, a built-in sink, marble worktops, brown floors, a hinged door, brown worktops, double sinks and a built in vanity unit.

Sube Interiorismo www.subeinteriorismo.com
Fotografía Biderbost Photo
Design ideas for a large traditional ensuite bathroom in Bilbao with white cabinets, an alcove bath, an alcove shower, a wall mounted toilet, beige tiles, porcelain tiles, blue walls, laminate floors, a built-in sink, engineered stone worktops, beige floors, a sliding door, brown worktops, a single sink, wallpapered walls and flat-panel cabinets.
Design ideas for a large traditional ensuite bathroom in Bilbao with white cabinets, an alcove bath, an alcove shower, a wall mounted toilet, beige tiles, porcelain tiles, blue walls, laminate floors, a built-in sink, engineered stone worktops, beige floors, a sliding door, brown worktops, a single sink, wallpapered walls and flat-panel cabinets.
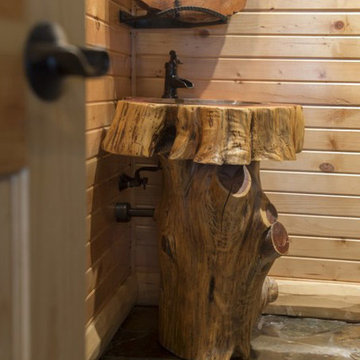
For more info on this home such as prices, floor plan, go to www.goldeneagleloghomes.com
Design ideas for a large rustic shower room bathroom in Other with medium wood cabinets, brown walls, slate flooring, a built-in sink, wooden worktops, brown floors and brown worktops.
Design ideas for a large rustic shower room bathroom in Other with medium wood cabinets, brown walls, slate flooring, a built-in sink, wooden worktops, brown floors and brown worktops.

Hood House is a playful protector that respects the heritage character of Carlton North whilst celebrating purposeful change. It is a luxurious yet compact and hyper-functional home defined by an exploration of contrast: it is ornamental and restrained, subdued and lively, stately and casual, compartmental and open.
For us, it is also a project with an unusual history. This dual-natured renovation evolved through the ownership of two separate clients. Originally intended to accommodate the needs of a young family of four, we shifted gears at the eleventh hour and adapted a thoroughly resolved design solution to the needs of only two. From a young, nuclear family to a blended adult one, our design solution was put to a test of flexibility.
The result is a subtle renovation almost invisible from the street yet dramatic in its expressive qualities. An oblique view from the northwest reveals the playful zigzag of the new roof, the rippling metal hood. This is a form-making exercise that connects old to new as well as establishing spatial drama in what might otherwise have been utilitarian rooms upstairs. A simple palette of Australian hardwood timbers and white surfaces are complimented by tactile splashes of brass and rich moments of colour that reveal themselves from behind closed doors.
Our internal joke is that Hood House is like Lazarus, risen from the ashes. We’re grateful that almost six years of hard work have culminated in this beautiful, protective and playful house, and so pleased that Glenda and Alistair get to call it home.
Black Bathroom and Cloakroom with Brown Worktops Ideas and Designs
4

