Refine by:
Budget
Sort by:Popular Today
121 - 140 of 959 photos
Item 1 of 3
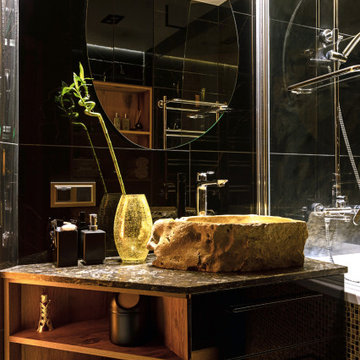
Inspiration for a medium sized rustic ensuite bathroom in Other with flat-panel cabinets, black cabinets, a corner bath, a wall mounted toilet, black tiles, porcelain tiles, black walls, porcelain flooring, a built-in sink, engineered stone worktops, black floors, brown worktops, a single sink and a floating vanity unit.

A person’s home is the place where their personality can flourish. In this client’s case, it was their love for their native homeland of Kenya, Africa. One of the main challenges with these space was to remain within the client’s budget. It was important to give this home lots of character, so hiring a faux finish artist to hand-paint the walls in an African inspired pattern for powder room to emphasizing their existing pieces was the perfect solution to staying within their budget needs. Each room was carefully planned to showcase their African heritage in each aspect of the home. The main features included deep wood tones paired with light walls, and dark finishes. A hint of gold was used throughout the house, to complement the spaces and giving the space a bit of a softer feel.

James Hall Photography
Integral concrete sink (Concreteworks.com) on recycled oak sink stand with metal framed mirror. Double sconce with hide shades is custom by Justrich Design. Wall is hand plaster; tile is by Trikeenan.com; floor is brick.
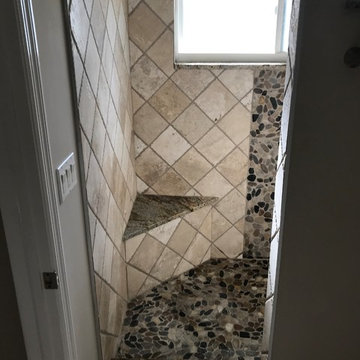
Inspiration for a medium sized classic ensuite bathroom in Miami with recessed-panel cabinets, white cabinets, a walk-in shower, a two-piece toilet, beige tiles, travertine tiles, beige walls, pebble tile flooring, a submerged sink, granite worktops, an open shower and brown worktops.
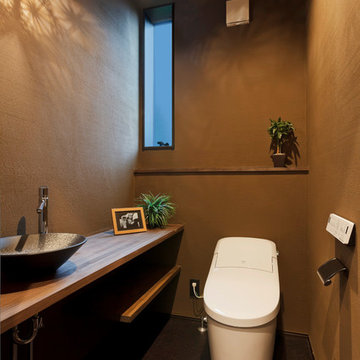
子世帯のトイレはゆっくり落ちつけるアースカラーの薩摩中霧島壁でまとめ、照明に遊び心を加えました。
水洗付きのカウンターは、小物やグリーンを飾ったり日常をささやかに楽しめるアートスペースに。
Design ideas for a retro cloakroom in Other with a one-piece toilet, beige walls, brown floors and brown worktops.
Design ideas for a retro cloakroom in Other with a one-piece toilet, beige walls, brown floors and brown worktops.
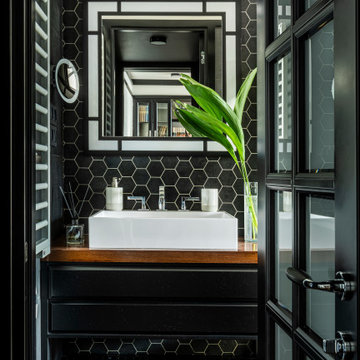
В ванной комнате выбрали плитку в форме сот, швы сделали контрастными. Единственной цветной деталью стала деревянная столешница под раковиной, для прочности ее покрыли 5 слоями лака. В душевой кабине, учитывая отсутствие ванной, мы постарались создать максимальный комфорт: встроенная акустика, гидромассажные форсунки и сиденье для отдыха. Молдинги на стенах кажутся такими же, как и в комнатах - но здесь они изготовлены из акрилового камня.
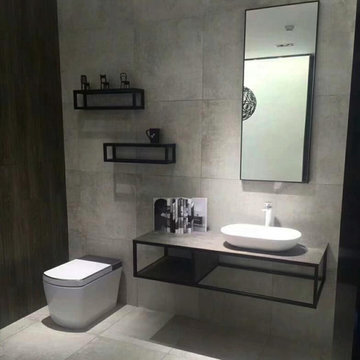
Los smart toilets VOGO son la opción perfecta para combinar en un baño moderno.
Su diseño minimalista en colores blancos con detalles en color marron, gris o dorado en función del modelo te permitirá escoger el inodoro que más encaje con los tonos y colores de tu cuarto de baño.
Su instalación es realmente sencilla y ofrece un nuevo concepto de higiene personal en el hogar.
Descubre todas las funcionalidades que realizan estos inodoros inteligentes.
Tienda oficial VOGO Spain:
? www.engione.com
Contacta con nosotros mediante: ?+34 911 940648
? comercial@vogospain.com
#SmartToilet #VogoEspaña #InodoroInteligente #IndoroJapones #SmartToiletVogo #Toilets #Toilettes #japanesetoilet #Sanitario #diseño #diseñointeriores #decoradores #casa #lujo #interioristas #remodalación #decoración #bañosmodernos #baños #modahogar #bañosconencanto #diseñointerior #BañosDeLujo #BañosDiseño #IdeasDecoracion #interiorismo #Ideasdediseño #picoftheday #decoracionbaños
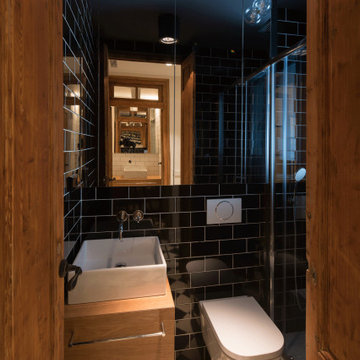
Inspiration for a small classic bathroom in Barcelona with recessed-panel cabinets, brown cabinets, a wall mounted toilet, black tiles, ceramic tiles, white walls, ceramic flooring, a vessel sink, wooden worktops, white floors, a hinged door, brown worktops, an enclosed toilet, a single sink, a built in vanity unit and panelled walls.
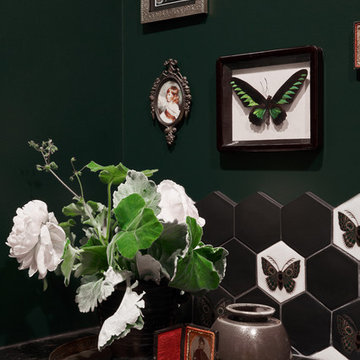
Photo of a small contemporary cloakroom in Charlotte with green walls and brown worktops.
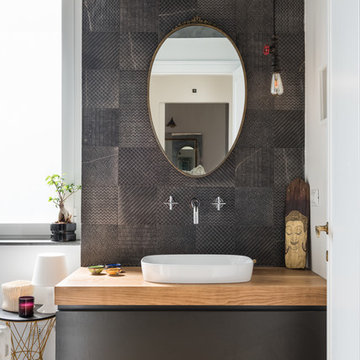
Paolo Fusco © 2018 Houzz
Contemporary ensuite bathroom in Rome with flat-panel cabinets, black cabinets, porcelain tiles, white walls, light hardwood flooring, a vessel sink, wooden worktops, brown worktops, black tiles and brown floors.
Contemporary ensuite bathroom in Rome with flat-panel cabinets, black cabinets, porcelain tiles, white walls, light hardwood flooring, a vessel sink, wooden worktops, brown worktops, black tiles and brown floors.

Une belle et grande maison de l’Île Saint Denis, en bord de Seine. Ce qui aura constitué l’un de mes plus gros défis ! Madame aime le pop, le rose, le batik, les 50’s-60’s-70’s, elle est tendre, romantique et tient à quelques références qui ont construit ses souvenirs de maman et d’amoureuse. Monsieur lui, aime le minimalisme, le minéral, l’art déco et les couleurs froides (et le rose aussi quand même!). Tous deux aiment les chats, les plantes, le rock, rire et voyager. Ils sont drôles, accueillants, généreux, (très) patients mais (super) perfectionnistes et parfois difficiles à mettre d’accord ?
Et voilà le résultat : un mix and match de folie, loin de mes codes habituels et du Wabi-sabi pur et dur, mais dans lequel on retrouve l’essence absolue de cette démarche esthétique japonaise : donner leur chance aux objets du passé, respecter les vibrations, les émotions et l’intime conviction, ne pas chercher à copier ou à être « tendance » mais au contraire, ne jamais oublier que nous sommes des êtres uniques qui avons le droit de vivre dans un lieu unique. Que ce lieu est rare et inédit parce que nous l’avons façonné pièce par pièce, objet par objet, motif par motif, accord après accord, à notre image et selon notre cœur. Cette maison de bord de Seine peuplée de trouvailles vintage et d’icônes du design respire la bonne humeur et la complémentarité de ce couple de clients merveilleux qui resteront des amis. Des clients capables de franchir l’Atlantique pour aller chercher des miroirs que je leur ai proposés mais qui, le temps de passer de la conception à la réalisation, sont sold out en France. Des clients capables de passer la journée avec nous sur le chantier, mètre et niveau à la main, pour nous aider à traquer la perfection dans les finitions. Des clients avec qui refaire le monde, dans la quiétude du jardin, un verre à la main, est un pur moment de bonheur. Merci pour votre confiance, votre ténacité et votre ouverture d’esprit. ????
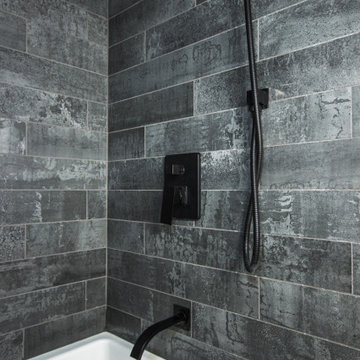
Medium sized scandinavian shower room bathroom in Toronto with freestanding cabinets, medium wood cabinets, an alcove bath, a corner shower, a one-piece toilet, grey tiles, porcelain tiles, white walls, slate flooring, a vessel sink, wooden worktops, black floors, a shower curtain, brown worktops, a single sink and a freestanding vanity unit.
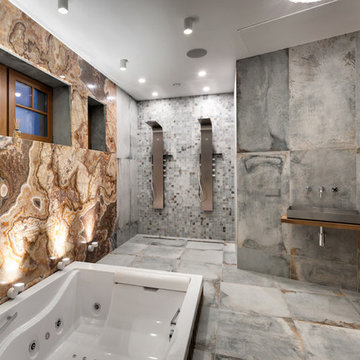
Автор проекта: Наталья Кочегарова
Inspiration for an expansive contemporary grey and brown bathroom with a hot tub, multi-coloured tiles, stone slabs, multi-coloured walls, porcelain flooring, grey floors, an open shower, a double shower, a vessel sink, wooden worktops and brown worktops.
Inspiration for an expansive contemporary grey and brown bathroom with a hot tub, multi-coloured tiles, stone slabs, multi-coloured walls, porcelain flooring, grey floors, an open shower, a double shower, a vessel sink, wooden worktops and brown worktops.
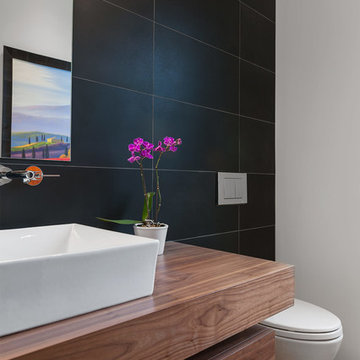
This is an example of a medium sized scandinavian cloakroom in Other with black cabinets, a wall mounted toilet, black tiles, ceramic tiles, multi-coloured walls, medium hardwood flooring, a vessel sink, wooden worktops, brown floors and brown worktops.
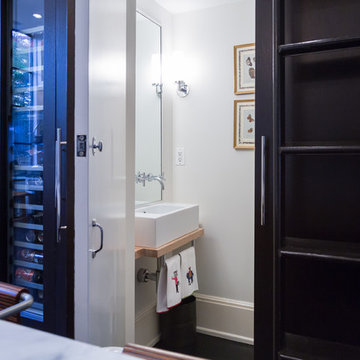
Powder Room with secret door
Photo Credit: Sean Shanahan
Design ideas for a small traditional cloakroom in DC Metro with a vessel sink, light wood cabinets, wooden worktops, white walls and brown worktops.
Design ideas for a small traditional cloakroom in DC Metro with a vessel sink, light wood cabinets, wooden worktops, white walls and brown worktops.
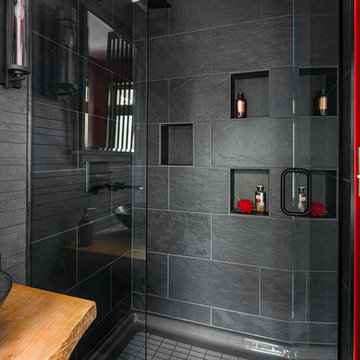
DELTA RAINSHOWER HEAD in MATTE BLACK
KOHLER PURIST SHOWER BASE IN THUNDER GRAY
LANDMARK TREK 12X24 VULCAN OFFSET PATTERN
Photo of a small traditional shower room bathroom in Columbus with an alcove shower, a one-piece toilet, black tiles, porcelain tiles, red walls, vinyl flooring, a vessel sink, wooden worktops, grey floors, a hinged door and brown worktops.
Photo of a small traditional shower room bathroom in Columbus with an alcove shower, a one-piece toilet, black tiles, porcelain tiles, red walls, vinyl flooring, a vessel sink, wooden worktops, grey floors, a hinged door and brown worktops.

The Vintage Brass Sink and Vanity is a nod to an elegant 1920’s powder room, with the golden brass, integrated sink and backsplash, finished with trim and studs. This vintage vanity is elevated to a modern design with the hand hammered backsplash, live edge walnut shelf, and sliding walnut doors topped with brass details. The counter top is hot rolled steel, finished with a custom etched logo. The visible welds give the piece an industrial look to complement the vintage elegance.
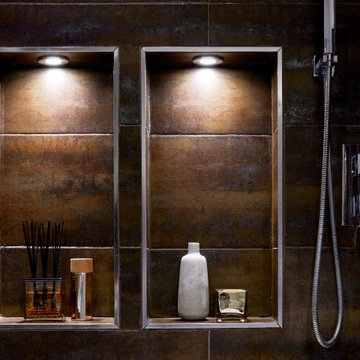
We transformed this dull, inner-city bathroom into a modern, atmospheric sanctuary for our male client.
We combined a mix of metallic bronze tiling, contemporary fixtures and bespoke, concrete-grey Venetian plaster for an industrial-luxe aesthetic.
Down-lit niches and understated decorative elements add a sense of softness and calm to the space.
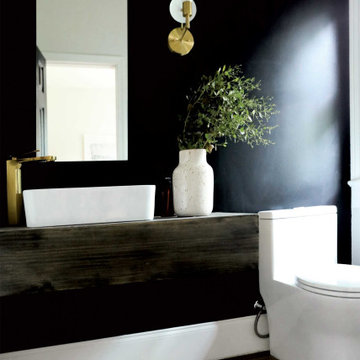
So, let’s talk powder room, shall we? The powder room at #flipmagnolia was a new addition to the house. Before renovations took place, the powder room was a pantry. This house is about 1,300 square feet. So a large pantry didn’t fit within our design plan. Instead, we decided to eliminate the pantry and transform it into a much-needed powder room. And the end result was amazing!
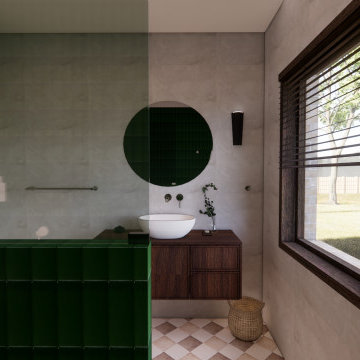
A mid-century modern bathroom renovation to suit the existing character of the house. The client's goals were to improve the function and spacing of the bathroom while adding modern fixtures and materials. The clients were drawn to the colour green, so softer and warmer tones and colours such as warm brushed nickel and timber have been added to bring unity throughout the room.
Black Bathroom and Cloakroom with Brown Worktops Ideas and Designs
7

