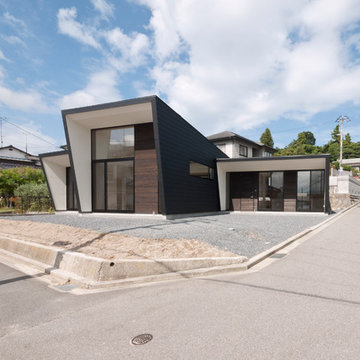Black Beige House Exterior Ideas and Designs
Refine by:
Budget
Sort by:Popular Today
1 - 20 of 55 photos
Item 1 of 3

Photo of a large and black contemporary two floor detached house in Burlington with metal cladding, a flat roof and a metal roof.

Paul Craig ©Paul Craig 2014 All Rights Reserved
Design ideas for a medium sized and black contemporary bungalow house exterior in London with wood cladding and a flat roof.
Design ideas for a medium sized and black contemporary bungalow house exterior in London with wood cladding and a flat roof.

Photo of a medium sized and black contemporary two floor detached house in Geelong with a flat roof.
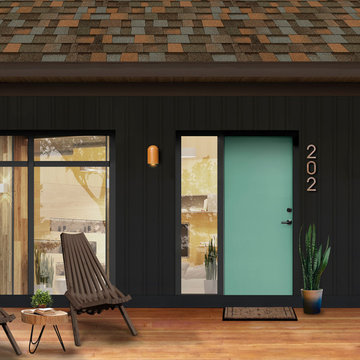
Inspiration for a black traditional detached house in Other with a shingle roof and a brown roof.

Design ideas for a large and black traditional two floor detached house in Atlanta with a half-hip roof, a metal roof and a black roof.

This is an example of a medium sized and black rustic bungalow rear detached house in Vancouver with wood cladding, a lean-to roof, a metal roof and a black roof.
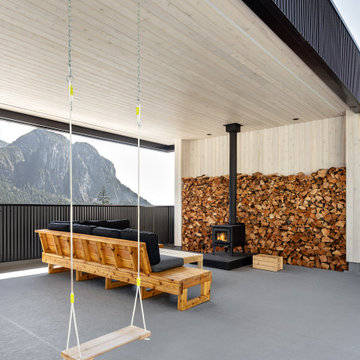
Photo of a medium sized and black contemporary detached house in Vancouver with three floors, metal cladding, a flat roof and a metal roof.
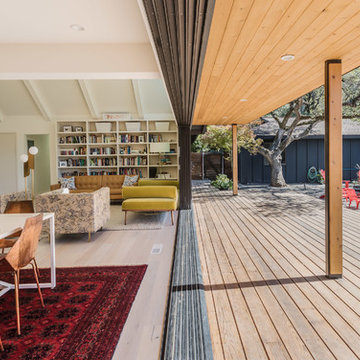
Emily Hagopian Photography
Inspiration for a black retro detached house in San Francisco with wood cladding, a hip roof and a shingle roof.
Inspiration for a black retro detached house in San Francisco with wood cladding, a hip roof and a shingle roof.
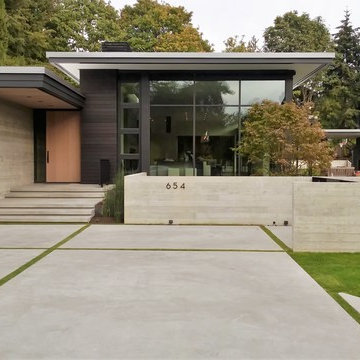
sla
Design ideas for a black modern bungalow house exterior in Seattle with wood cladding and a flat roof.
Design ideas for a black modern bungalow house exterior in Seattle with wood cladding and a flat roof.

Design Credit: @katemarkerinteriors @leocottage
Photographer: @margaretrajic
Inspiration for a black coastal bungalow detached house in Grand Rapids with a pitched roof.
Inspiration for a black coastal bungalow detached house in Grand Rapids with a pitched roof.

Photo of a black world-inspired detached house in Other with a pitched roof and a tiled roof.

Design ideas for a large and black contemporary two floor house exterior in Other with metal cladding, a pitched roof, a metal roof, a black roof and shiplap cladding.

Killian O'Sullivan
Inspiration for a black and small contemporary split-level brick house exterior in London with a pitched roof and a metal roof.
Inspiration for a black and small contemporary split-level brick house exterior in London with a pitched roof and a metal roof.
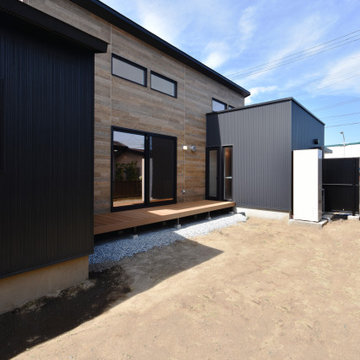
Design ideas for a black urban bungalow detached house in Other with metal cladding, a lean-to roof, a metal roof, a black roof and board and batten cladding.

1972 mid-century remodel to extend the design into a contemporary look. Both interior & exterior spaces were renovated to brighten up & maximize space.
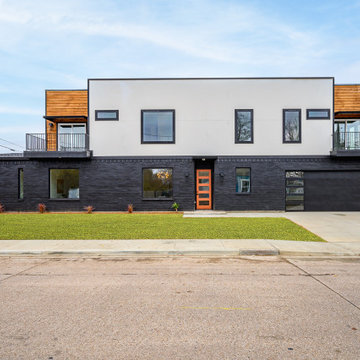
Inspiration for a black modern two floor render detached house in Dallas with a shingle roof, a black roof and board and batten cladding.
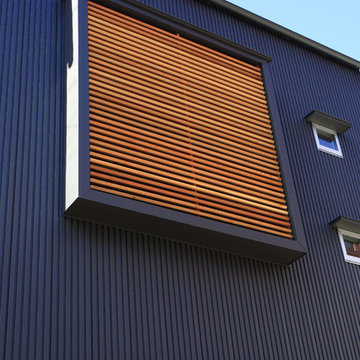
周囲のマンションから室内の様子が見えないように木格子を取り付けました。視線を遮りながら、光・風を取り込めます。
Design ideas for a black modern two floor detached house in Nagoya with a metal roof and a pitched roof.
Design ideas for a black modern two floor detached house in Nagoya with a metal roof and a pitched roof.
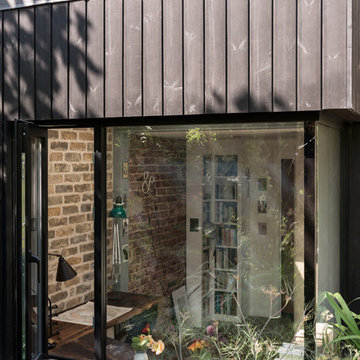
French + Tye
Design ideas for a black contemporary rear extension in London with wood cladding and board and batten cladding.
Design ideas for a black contemporary rear extension in London with wood cladding and board and batten cladding.

Streetfront facade of this 3 unit development
Inspiration for a medium sized and black contemporary two floor terraced house in Melbourne with mixed cladding, a hip roof, a metal roof and a black roof.
Inspiration for a medium sized and black contemporary two floor terraced house in Melbourne with mixed cladding, a hip roof, a metal roof and a black roof.
Black Beige House Exterior Ideas and Designs
1
