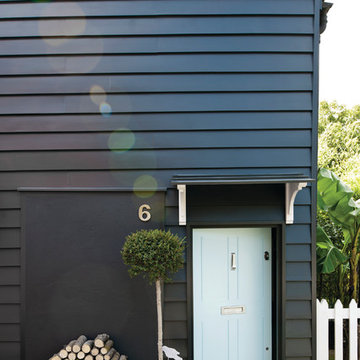Black Black House Exterior Ideas and Designs
Refine by:
Budget
Sort by:Popular Today
21 - 40 of 1,930 photos
Item 1 of 3

East Exterior Elevation - Welcome to Bridge House - Fennville, Michigan - Lake Michigan, Saugutuck, Michigan, Douglas Michigan - HAUS | Architecture For Modern Lifestyles
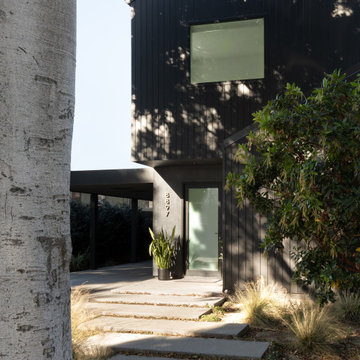
The identity of the exterior architecture is heavy, grounded, dark, and subtly reflective. The gabled geometries stack and shift to clearly identify he modest, covered entry portal.
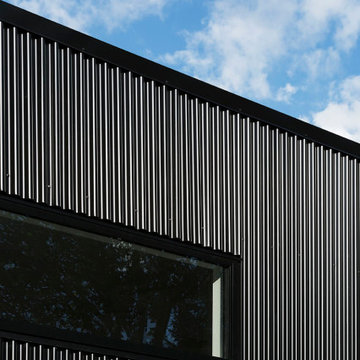
Black steel offering great texture and contrast through the day
Photo of a large and black contemporary two floor detached house in Auckland with metal cladding and a flat roof.
Photo of a large and black contemporary two floor detached house in Auckland with metal cladding and a flat roof.
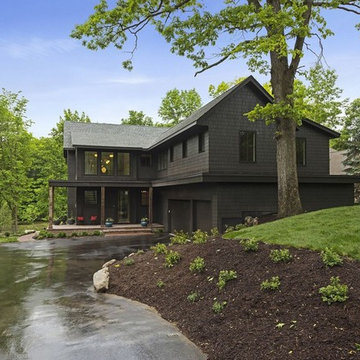
Inspiration for a large and black classic two floor detached house in Minneapolis with wood cladding, a pitched roof and a shingle roof.

The site's privacy permitted the use of extensive glass. Overhangs were calibrated to minimize summer heat gain.
Inspiration for a medium sized and black rustic detached house in Chicago with three floors, concrete fibreboard cladding, a flat roof and a green roof.
Inspiration for a medium sized and black rustic detached house in Chicago with three floors, concrete fibreboard cladding, a flat roof and a green roof.

Nedoff Fotography
This is an example of a large and black scandinavian two floor detached house in Charlotte with wood cladding and a mixed material roof.
This is an example of a large and black scandinavian two floor detached house in Charlotte with wood cladding and a mixed material roof.
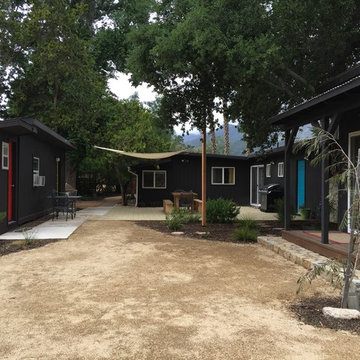
Medium sized and black retro bungalow house exterior in Los Angeles with wood cladding and a lean-to roof.

Photography by Andrea Rugg
Large and black contemporary bungalow house exterior in Minneapolis with a hip roof, mixed cladding and a shingle roof.
Large and black contemporary bungalow house exterior in Minneapolis with a hip roof, mixed cladding and a shingle roof.
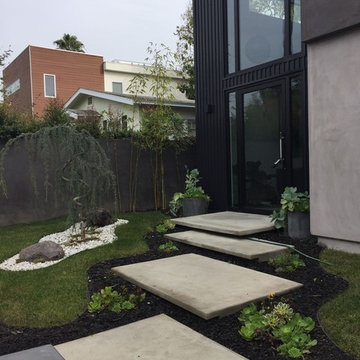
This is an example of a medium sized and black modern two floor detached house in Los Angeles with metal cladding, a flat roof and a metal roof.
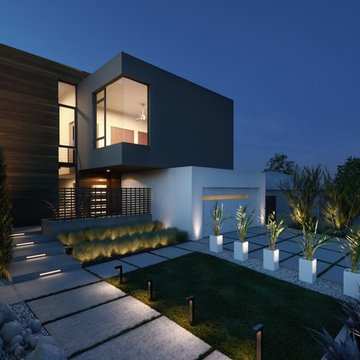
Inspiration for a medium sized and black world-inspired two floor house exterior in Los Angeles with wood cladding and a flat roof.
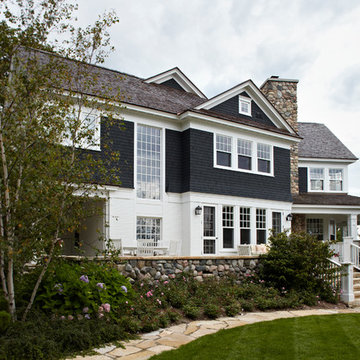
Photography by: Werner Straube
This is an example of a black nautical two floor house exterior in Chicago.
This is an example of a black nautical two floor house exterior in Chicago.

Inspiration for a medium sized and black scandinavian detached house in Other with three floors, wood cladding, a pitched roof and a tiled roof.

A modern conservatory was the concept for a new addition that opens the house to the backyard. A new Kitchen and Family Room open to a covered Patio at the Ground Floor. The Upper Floor includes a new Bedroom and Covered Deck.
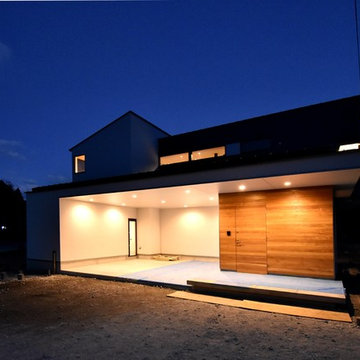
Photo of a black and medium sized urban two floor detached house in Other with metal cladding, a lean-to roof and a metal roof.

Spacious deck for taking in the clean air! Feel like you are in the middle of the wilderness while just outside your front door! Fir and larch decking feels like it was grown from the trees that create your canopy.

This gem of a house was built in the 1950s, when its neighborhood undoubtedly felt remote. The university footprint has expanded in the 70 years since, however, and today this home sits on prime real estate—easy biking and reasonable walking distance to campus.
When it went up for sale in 2017, it was largely unaltered. Our clients purchased it to renovate and resell, and while we all knew we'd need to add square footage to make it profitable, we also wanted to respect the neighborhood and the house’s own history. Swedes have a word that means “just the right amount”: lagom. It is a guiding philosophy for us at SYH, and especially applied in this renovation. Part of the soul of this house was about living in just the right amount of space. Super sizing wasn’t a thing in 1950s America. So, the solution emerged: keep the original rectangle, but add an L off the back.
With no owner to design with and for, SYH created a layout to appeal to the masses. All public spaces are the back of the home--the new addition that extends into the property’s expansive backyard. A den and four smallish bedrooms are atypically located in the front of the house, in the original 1500 square feet. Lagom is behind that choice: conserve space in the rooms where you spend most of your time with your eyes shut. Put money and square footage toward the spaces in which you mostly have your eyes open.
In the studio, we started calling this project the Mullet Ranch—business up front, party in the back. The front has a sleek but quiet effect, mimicking its original low-profile architecture street-side. It’s very Hoosier of us to keep appearances modest, we think. But get around to the back, and surprise! lofted ceilings and walls of windows. Gorgeous.
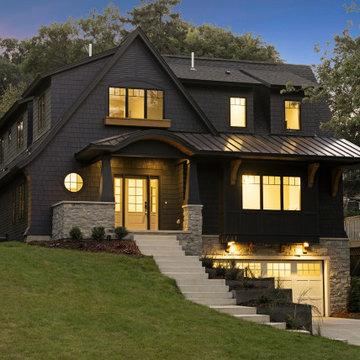
Inspiration for a large and black classic two floor detached house in Minneapolis with shingles, a shingle roof and a black roof.

Inspired by adventurous clients, this 2,500 SF home juxtaposes a stacked geometric exterior with a bright, volumetric interior in a low-impact, alternative approach to suburban housing.

This is an example of a medium sized and black contemporary two floor detached house in Burlington with wood cladding, a pitched roof and a metal roof.
Black Black House Exterior Ideas and Designs
2
