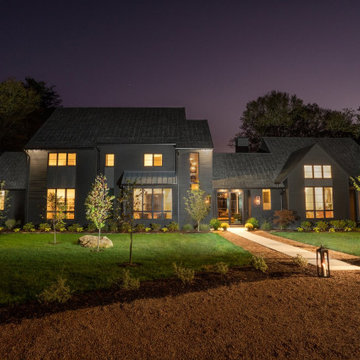Black Black House Exterior Ideas and Designs
Refine by:
Budget
Sort by:Popular Today
41 - 60 of 1,933 photos
Item 1 of 3
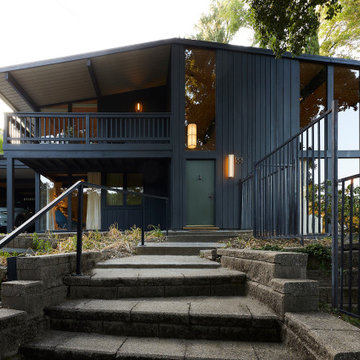
This 1960s home was in original condition and badly in need of some functional and cosmetic updates. We opened up the great room into an open concept space, converted the half bathroom downstairs into a full bath, and updated finishes all throughout with finishes that felt period-appropriate and reflective of the owner's Asian heritage.
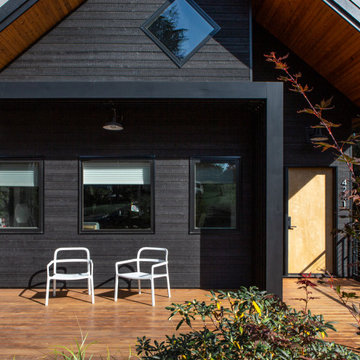
Project Overview:
This modest yet fabulous three-story new build is a composite modern and traditional design by residential architect Willie Dean, featuring a professional music studio buildout at grade, living area on the first floor, and bedrooms upstairs. It was built by Bachelor General Contractor and is clad with an opulent volume of Suyaki highlighted with stk grade western red cedar.
Product: Suyaki 1×6 select grade shiplap
Prefinish: Black
Application: Residential – Exterior
SF: 2800SF
Designer: Ground Up Design Works
Builder: Bachelor General Contractor
Date: January 2018
Location: Portland, OR
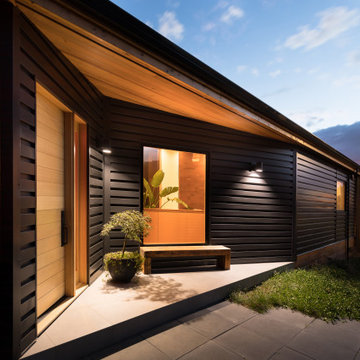
This is an example of a large and black retro two floor detached house in Portland with metal cladding, a lean-to roof and a metal roof.
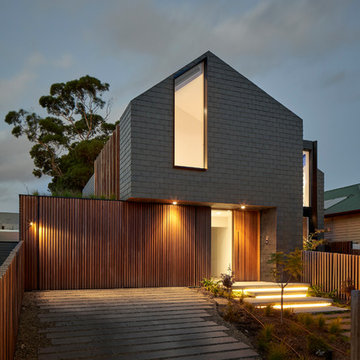
This is an example of a black contemporary detached house in Melbourne with wood cladding, a pitched roof and a shingle roof.
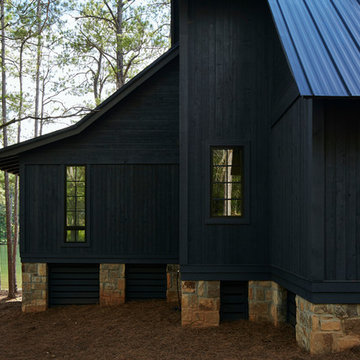
Large and black rustic two floor detached house in Birmingham with wood cladding, a pitched roof and a metal roof.
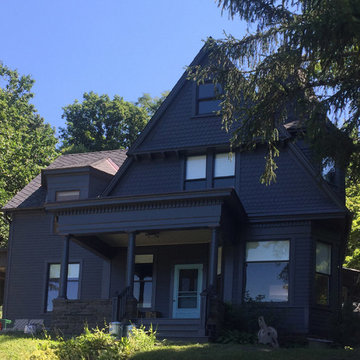
This Victorian got a rehab and addition designed by Architect Kate Johns and built by Quatrefoil Builders. I did interior and exterior color and some interior design. The client called for a modern color palette beginning with an off black exterior- Benjamin Moore Deep Space. This is a modern interpretation of a Victorian. I also advised on decor including furniture, lighting, kitchen and bathroom materials and fixtures.
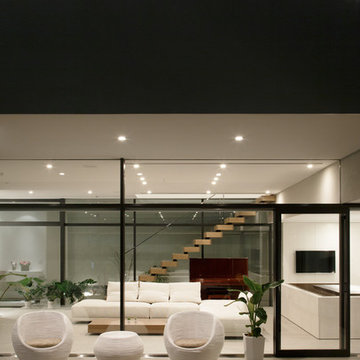
恵まれた眺望を活かす、開放的な 空間。
斜面地に計画したRC+S造の住宅。恵まれた眺望を活かすこと、庭と一体となった開放的な空間をつくることが望まれた。そこで高低差を利用して、道路から一段高い基壇を設け、その上にフラットに広がる芝庭と主要な生活空間を配置した。庭を取り囲むように2つのヴォリュームを組み合わせ、そこに生まれたL字型平面にフォーマルリビング、ダイニング、キッチン、ファミリーリビングを設けている。これらはひとつながりの空間であるが、フロアレベルに細やかな高低差を設けることで、パブリックからプライベートへ、少しずつ空間の親密さが変わるように配慮した。家族のためのプライベートルームは、2階に浮かべたヴォリュームの中におさめてあり、眼下に広がる眺望を楽しむことができる。
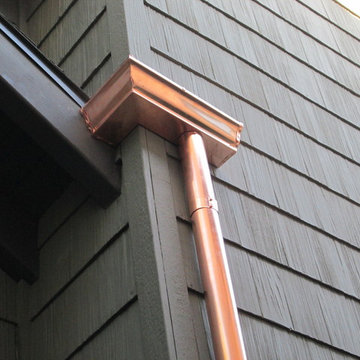
closeup - multistory home copper gutter installation
Photo of a medium sized and black traditional two floor house exterior in Los Angeles with wood cladding and a pitched roof.
Photo of a medium sized and black traditional two floor house exterior in Los Angeles with wood cladding and a pitched roof.

Josh Partee
Design ideas for a medium sized and black midcentury bungalow detached house in Portland with wood cladding, a pitched roof and a metal roof.
Design ideas for a medium sized and black midcentury bungalow detached house in Portland with wood cladding, a pitched roof and a metal roof.

Ce projet consiste en la rénovation d'une grappe de cabanes ostréicoles dans le but de devenir un espace de dégustation d'huitres avec vue sur le port de la commune de La teste de Buch.
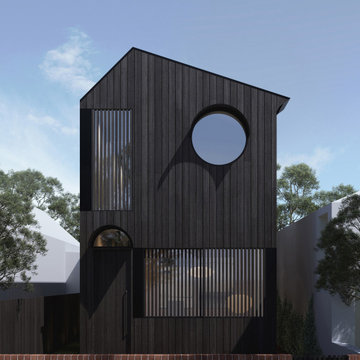
Inspiration for a black modern two floor detached house in Sydney with wood cladding, a metal roof and a black roof.

This is an example of a medium sized and black rustic bungalow rear detached house in Vancouver with wood cladding, a lean-to roof, a metal roof and a black roof.
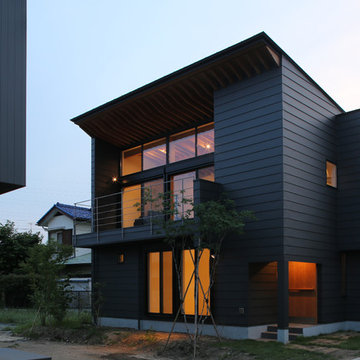
夕景
Design ideas for a small and black world-inspired two floor detached house in Tokyo with a lean-to roof and a metal roof.
Design ideas for a small and black world-inspired two floor detached house in Tokyo with a lean-to roof and a metal roof.
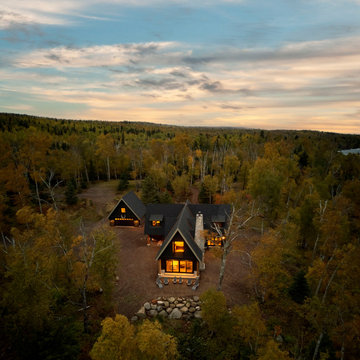
On the shore of Lake Superior near Duluth, Minnesota, sat 16 acres of rugged, unbuilt land: A picturesque site for a new, custom cabin. The design of the cabin aimed to capitalize on the expansive view of Lake Superior and its rocky shoreline and dramatic waves. The key to accomplishing this was the organization of the living spaces (kitchen, dining, and living room). These three spaces are aligned linearly and step down towards Lake Superior giving both expansive views of the horizon and directed views of the rocky shoreline. The second floor contains three bedrooms and a “crow’s nest” loft overlooking the first floor living room and view of Lake Superior.
The dark exterior color was chosen to blend into the surrounding dark trees and to highlight the dramatic limestone chimney. The interior’s smooth, polished surfaces and contrasting natural textures were designed to be a welcoming, refined counterpoint to the rugged landscape.

1972 mid-century remodel to extend the design into a contemporary look. Both interior & exterior spaces were renovated to brighten up & maximize space.
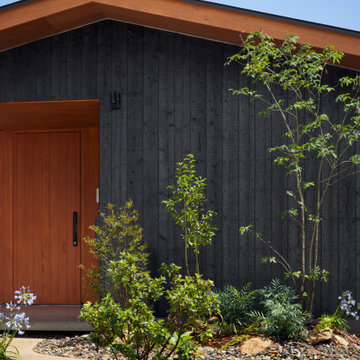
Photo of a medium sized and black two floor detached house in Other with wood cladding, a pitched roof, a metal roof, a black roof and board and batten cladding.
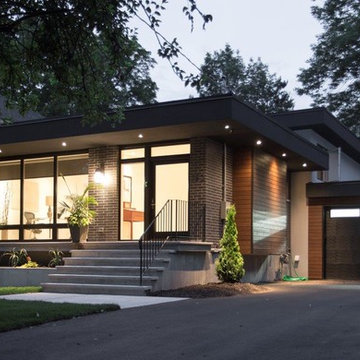
Rosarc Media (Adam Archer) - Photographer.
Photo of a medium sized and black modern two floor brick detached house in Toronto with a flat roof.
Photo of a medium sized and black modern two floor brick detached house in Toronto with a flat roof.
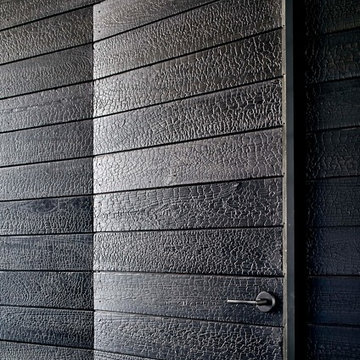
Beautiful textures and grain appears can be achieved with shou sugi.
This is an example of a black modern detached house in Austin with wood cladding.
This is an example of a black modern detached house in Austin with wood cladding.
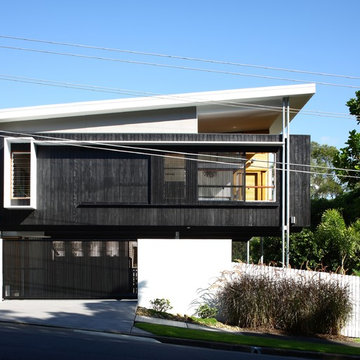
Photography - Scott Burrows
Photo of a black and medium sized contemporary two floor house exterior in Brisbane with wood cladding and a lean-to roof.
Photo of a black and medium sized contemporary two floor house exterior in Brisbane with wood cladding and a lean-to roof.
Black Black House Exterior Ideas and Designs
3
