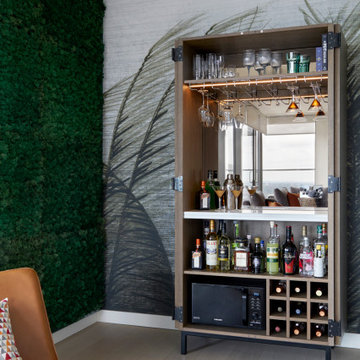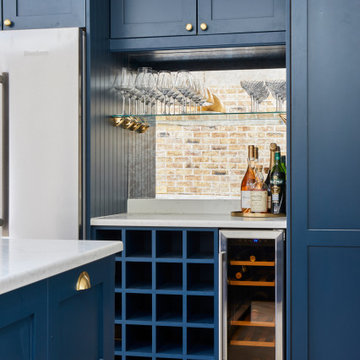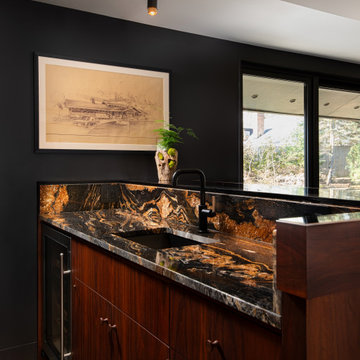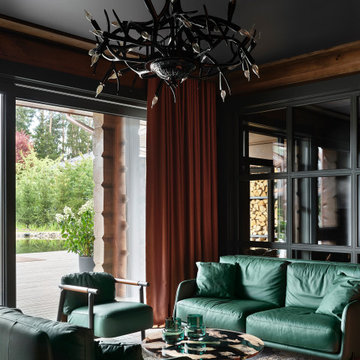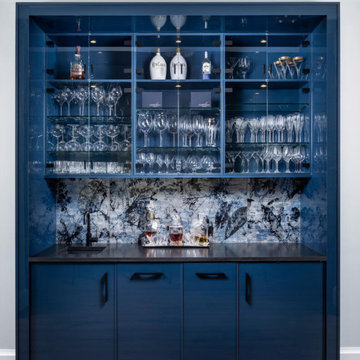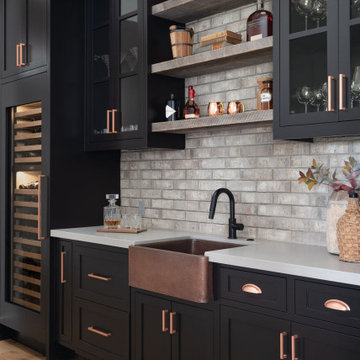Blue, Black Home Bar Ideas and Designs
Refine by:
Budget
Sort by:Popular Today
1 - 20 of 15,203 photos
Item 1 of 3
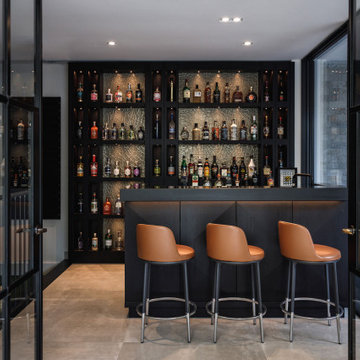
Bespoke Bar by Davies Shaw.
Crittall doors by KJA Services
Contemporary home bar in Cheshire.
Contemporary home bar in Cheshire.
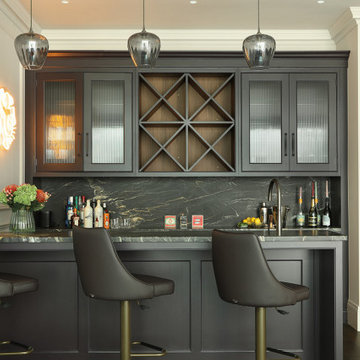
Our objective was to craft a space that invites relaxation, is fully functional, and exhibits exceptional craftsmanship – a challenge we successfully met. Delving into meticulous design, we created a stunning home bar in the living room, adorned with a vibrant coal color and luxurious marble finishes.

Bohemian home bar in London with light hardwood flooring and a feature wall.

Inspiration for a medium sized traditional single-wall wet bar in San Francisco with a built-in sink, glass-front cabinets, blue cabinets, wood worktops, blue splashback and brown worktops.

Single-wall wet bar in Other with a submerged sink, recessed-panel cabinets, black cabinets, grey splashback, stone slab splashback, dark hardwood flooring, brown floors, grey worktops and feature lighting.
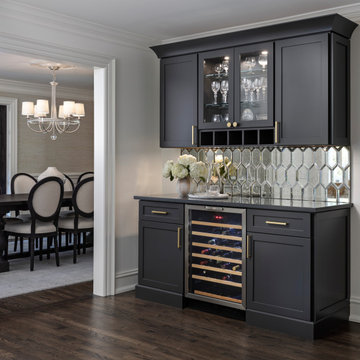
Dining Room custom buffet cabinets and dry bar area with mirrored tile backsplash, black cabinets and black quartz countertops.
Inspiration for a small classic home bar in Detroit with dark hardwood flooring and brown floors.
Inspiration for a small classic home bar in Detroit with dark hardwood flooring and brown floors.

This is an example of a large farmhouse single-wall wet bar in Detroit with a submerged sink, shaker cabinets, black cabinets, multi-coloured splashback, medium hardwood flooring, brown floors and white worktops.

Basement Over $100,000 (John Kraemer and Sons)
Classic single-wall breakfast bar in Minneapolis with dark hardwood flooring, brown floors, a submerged sink, glass-front cabinets, dark wood cabinets, metal splashback and feature lighting.
Classic single-wall breakfast bar in Minneapolis with dark hardwood flooring, brown floors, a submerged sink, glass-front cabinets, dark wood cabinets, metal splashback and feature lighting.

Our St. Pete studio gave this beautiful traditional home a warm, welcoming ambience with bold accents and decor. Gray and white wallpaper perfectly frame the large windows in the living room, and the elegant furnishings add elegance and classiness to the space. The bedrooms are also styled with wallpaper that leaves a calm, soothing feel for instant relaxation. Fun prints and patterns add cheerfulness to the bedrooms, making them a private and personal space to hang out. The formal dining room has beautiful furnishings in bold blue accents and a striking chandelier to create a dazzling focal point.
---
Pamela Harvey Interiors offers interior design services in St. Petersburg and Tampa, and throughout Florida's Suncoast area, from Tarpon Springs to Naples, including Bradenton, Lakewood Ranch, and Sarasota.
For more about Pamela Harvey Interiors, see here: https://www.pamelaharveyinteriors.com/
To learn more about this project, see here: https://www.pamelaharveyinteriors.com/portfolio-galleries/traditional-home-oakhill-va

This new home was built on an old lot in Dallas, TX in the Preston Hollow neighborhood. The new home is a little over 5,600 sq.ft. and features an expansive great room and a professional chef’s kitchen. This 100% brick exterior home was built with full-foam encapsulation for maximum energy performance. There is an immaculate courtyard enclosed by a 9' brick wall keeping their spool (spa/pool) private. Electric infrared radiant patio heaters and patio fans and of course a fireplace keep the courtyard comfortable no matter what time of year. A custom king and a half bed was built with steps at the end of the bed, making it easy for their dog Roxy, to get up on the bed. There are electrical outlets in the back of the bathroom drawers and a TV mounted on the wall behind the tub for convenience. The bathroom also has a steam shower with a digital thermostatic valve. The kitchen has two of everything, as it should, being a commercial chef's kitchen! The stainless vent hood, flanked by floating wooden shelves, draws your eyes to the center of this immaculate kitchen full of Bluestar Commercial appliances. There is also a wall oven with a warming drawer, a brick pizza oven, and an indoor churrasco grill. There are two refrigerators, one on either end of the expansive kitchen wall, making everything convenient. There are two islands; one with casual dining bar stools, as well as a built-in dining table and another for prepping food. At the top of the stairs is a good size landing for storage and family photos. There are two bedrooms, each with its own bathroom, as well as a movie room. What makes this home so special is the Casita! It has its own entrance off the common breezeway to the main house and courtyard. There is a full kitchen, a living area, an ADA compliant full bath, and a comfortable king bedroom. It’s perfect for friends staying the weekend or in-laws staying for a month.

Our Austin studio decided to go bold with this project by ensuring that each space had a unique identity in the Mid-Century Modern style bathroom, butler's pantry, and mudroom. We covered the bathroom walls and flooring with stylish beige and yellow tile that was cleverly installed to look like two different patterns. The mint cabinet and pink vanity reflect the mid-century color palette. The stylish knobs and fittings add an extra splash of fun to the bathroom.
The butler's pantry is located right behind the kitchen and serves multiple functions like storage, a study area, and a bar. We went with a moody blue color for the cabinets and included a raw wood open shelf to give depth and warmth to the space. We went with some gorgeous artistic tiles that create a bold, intriguing look in the space.
In the mudroom, we used siding materials to create a shiplap effect to create warmth and texture – a homage to the classic Mid-Century Modern design. We used the same blue from the butler's pantry to create a cohesive effect. The large mint cabinets add a lighter touch to the space.
---
Project designed by the Atomic Ranch featured modern designers at Breathe Design Studio. From their Austin design studio, they serve an eclectic and accomplished nationwide clientele including in Palm Springs, LA, and the San Francisco Bay Area.
For more about Breathe Design Studio, see here: https://www.breathedesignstudio.com/
To learn more about this project, see here: https://www.breathedesignstudio.com/atomic-ranch
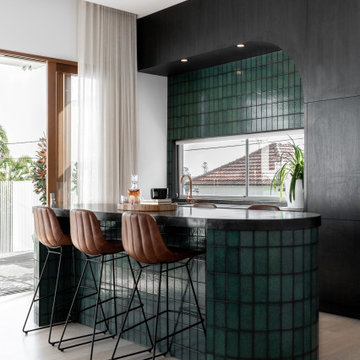
Project by Lumi the House and Inspired Built
Photography by ABI Interiors
Contemporary home bar in Gold Coast - Tweed.
Contemporary home bar in Gold Coast - Tweed.

Inspiration for a large traditional l-shaped wet bar in Chicago with a submerged sink, black cabinets, quartz worktops, multi-coloured splashback, black worktops and shaker cabinets.

This small but practical bar packs a bold design punch. It's complete with wine refrigerator, icemaker, a liquor storage cabinet pullout and a bar sink. LED lighting provides shimmer to the glass cabinets and metallic backsplash tile, while a glass and gold chandelier adds drama. Quartz countertops provide ease in cleaning and peace of mind against wine stains. The arched entry ways lead to the kitchen and dining areas, while the opening to the hallway provides the perfect place to walk up and converse at the bar.
Blue, Black Home Bar Ideas and Designs
1
