Black Brick House Exterior Ideas and Designs
Refine by:
Budget
Sort by:Popular Today
101 - 120 of 3,313 photos
Item 1 of 3
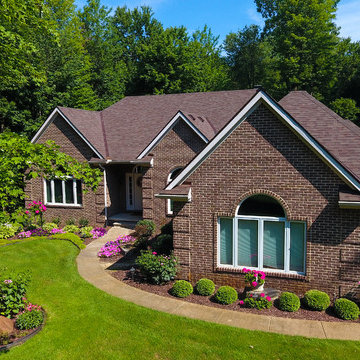
This is an example of a medium sized and brown classic bungalow brick detached house in Detroit with a pitched roof and a shingle roof.
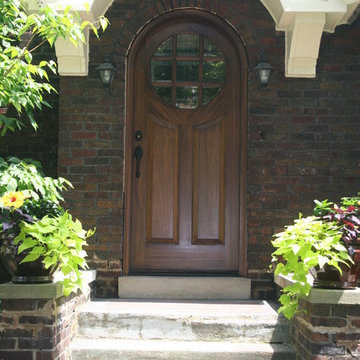
Design ideas for a medium sized and brown classic bungalow brick detached house in Other.
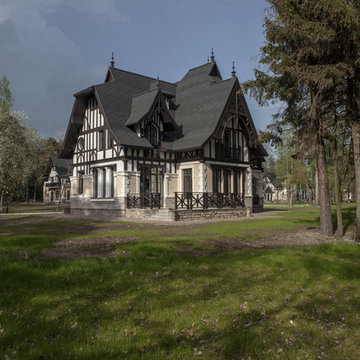
Inspiration for a beige victorian brick detached house in Saint Petersburg.
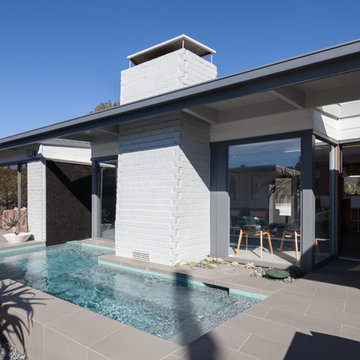
Chang Kyun Kim
Design ideas for a white retro bungalow brick house exterior in Los Angeles.
Design ideas for a white retro bungalow brick house exterior in Los Angeles.
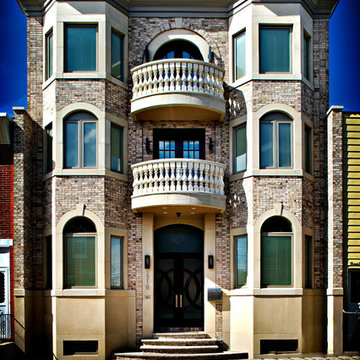
Photo of a beige classic brick detached house in Philadelphia with three floors.
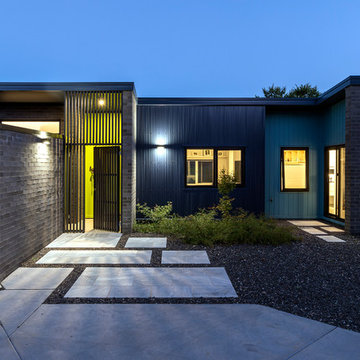
Ben Wrigley
Inspiration for a small and gey contemporary bungalow brick detached house in Canberra - Queanbeyan with a flat roof and a metal roof.
Inspiration for a small and gey contemporary bungalow brick detached house in Canberra - Queanbeyan with a flat roof and a metal roof.
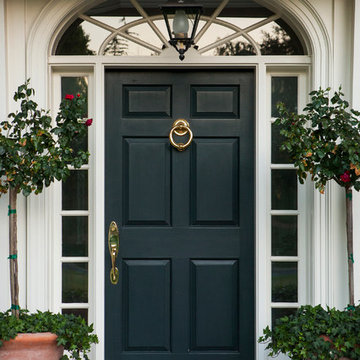
Lori Dennis Interior Design
SoCal Contractor Construction
Mark Tanner Photography
Large and red contemporary two floor brick house exterior in Los Angeles.
Large and red contemporary two floor brick house exterior in Los Angeles.
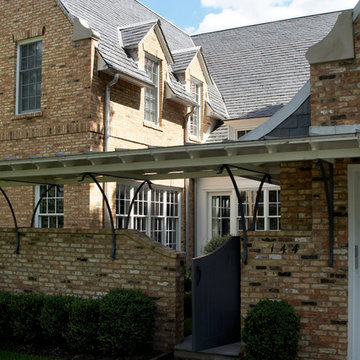
Design ideas for a large and yellow traditional two floor brick detached house in Chicago with a half-hip roof and a shingle roof.
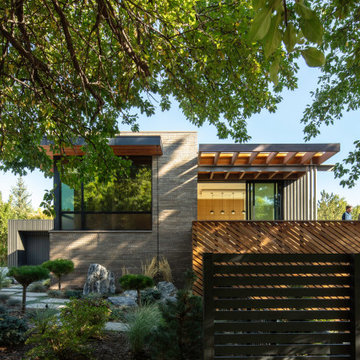
Midcentury two floor brick detached house in Denver with a flat roof.
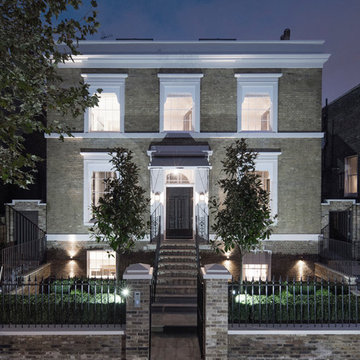
Night view of restored exterior
Inspiration for a large and yellow traditional brick house exterior in London with three floors and a flat roof.
Inspiration for a large and yellow traditional brick house exterior in London with three floors and a flat roof.
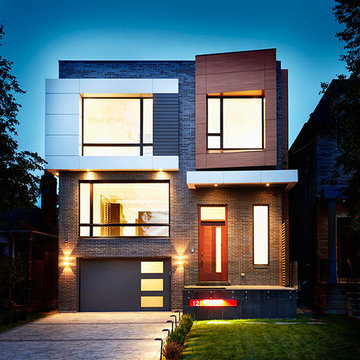
All composite paneling and brick, smart home with all high efficiency materials, many recycled and reclaimed materials used.
Design ideas for a medium sized and brown modern two floor brick detached house in Toronto with a flat roof.
Design ideas for a medium sized and brown modern two floor brick detached house in Toronto with a flat roof.
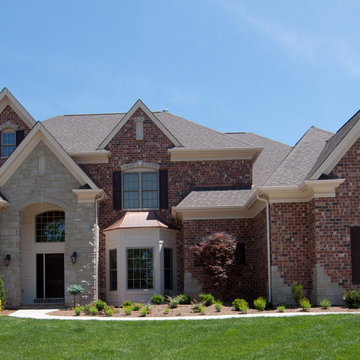
A custom Belle Meade at Fox Hill Farms.
This is an example of an expansive two floor brick house exterior in St Louis.
This is an example of an expansive two floor brick house exterior in St Louis.
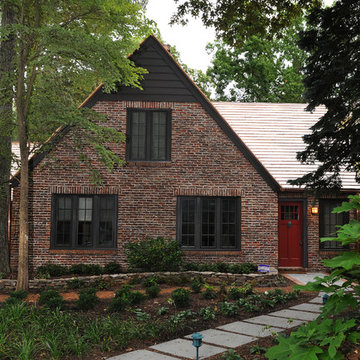
2013 Red Diamond Achiever Award winner: Randy Burton of Burton Builders
Distributor: Super Enterprises
Products Used: Wood-Ultrex® Double Hung, Inswing French Door, and Casement & Awning windows.
Wood-Ultrex® IMPACT (IZ3) Casement & Awning, and Double Hung windows.
Marvin® windows.
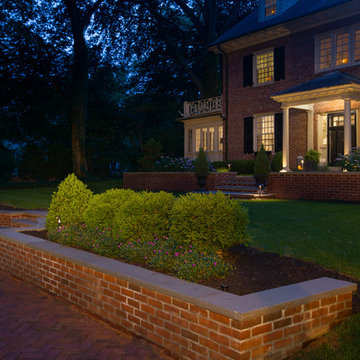
Photo of a large and red classic two floor brick detached house in Philadelphia with a pitched roof and a shingle roof.
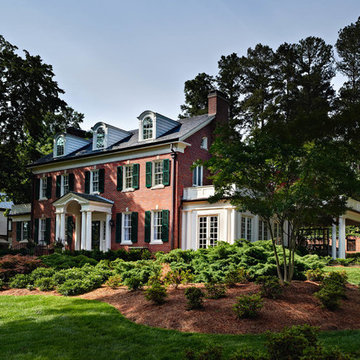
This is an example of a large and red classic two floor brick detached house in Raleigh with a half-hip roof and a mixed material roof.
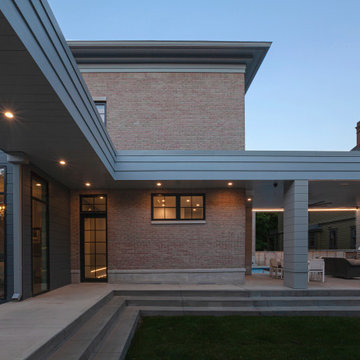
Elevated covered breezeway connects garage to house - View from Garage to House reveals In-Law quarters to the left and lanai to the right - New Modern Villa - Old Northside Historic Neighborhood, Indianapolis - Architect: HAUS | Architecture For Modern Lifestyles - Builder: ZMC Custom Homes
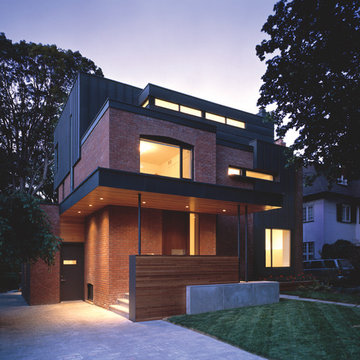
Photo Credit: Ben Rahn/A-Frame and Kerun Ip.
Photo of a contemporary brick house exterior in Toronto with three floors.
Photo of a contemporary brick house exterior in Toronto with three floors.
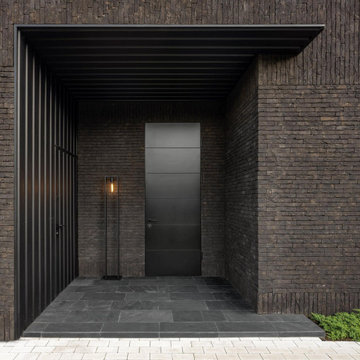
Дом выполнен из кирпича ручной формовки Nelissen (Бельгия, Голландия). Высокие технические характеристики материала позволили выполнить фасад по технологии бесшовной кладки без цоколя, что подчеркнуло современный стиль дома.
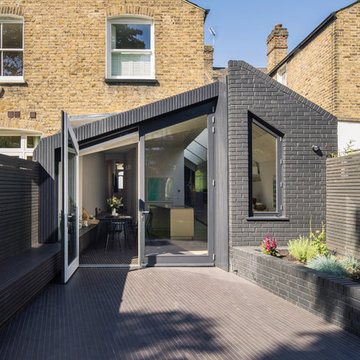
External view of extension with integrated brick planter and tiled bench.
Photograph © Tim Crocker
Design ideas for a medium sized and black contemporary bungalow brick terraced house in London with a pitched roof and a mixed material roof.
Design ideas for a medium sized and black contemporary bungalow brick terraced house in London with a pitched roof and a mixed material roof.
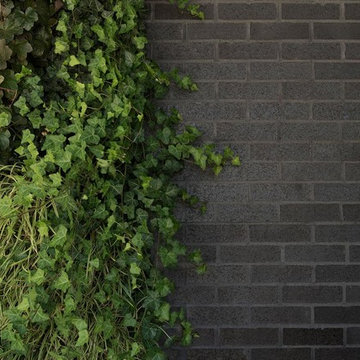
Free Float is a pool house that continues UP's obsession with contextual contradiction. Located on a three acre estate in Sands Point NY, the modern pool house is juxtaposed against the existing traditional home. Using structural gymnastics, a column-free, simple shading area was created to protect occupants from the summer sun while still allowing the structure to feel light and open, maintaining views of the Long Island Sound and surrounding beaches.
Photography : Harriet Andronikides
Black Brick House Exterior Ideas and Designs
6