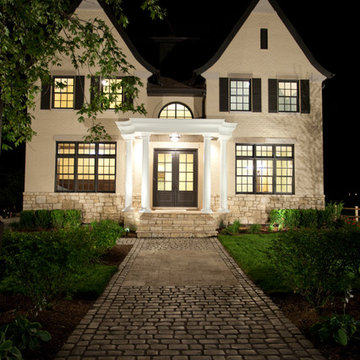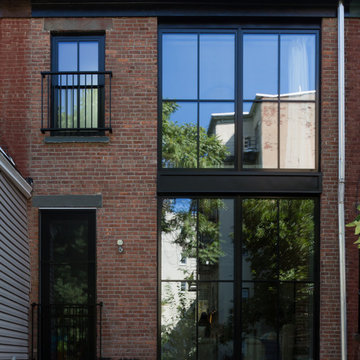Black Brick House Exterior Ideas and Designs
Refine by:
Budget
Sort by:Popular Today
1 - 20 of 3,305 photos
Item 1 of 3

Tommy Daspit
Medium sized and white classic two floor brick house exterior in Birmingham.
Medium sized and white classic two floor brick house exterior in Birmingham.

Inspiration for a gey classic two floor brick detached house in Other with a mixed material roof and a pitched roof.
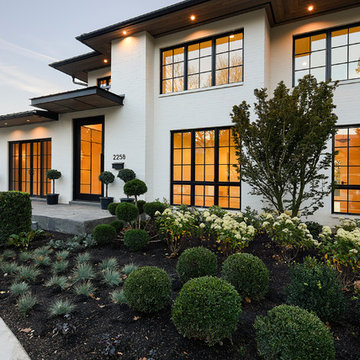
White contemporary two floor brick detached house in Salt Lake City with a flat roof and a shingle roof.
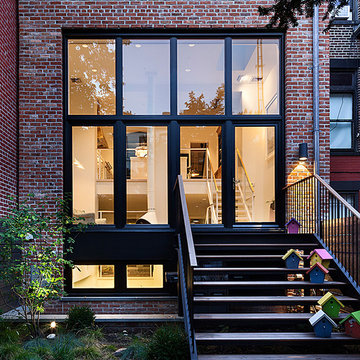
Photography by Francis Dzikowski / OTTO
Photo of a contemporary brick house exterior in New York.
Photo of a contemporary brick house exterior in New York.
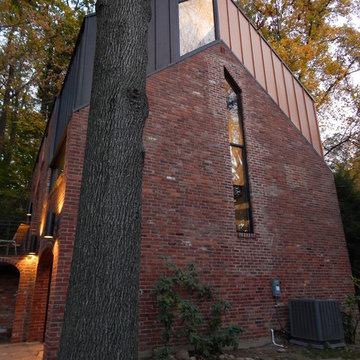
Paolasquare International and Chris Spielmann
This is an example of an expansive and red contemporary brick detached house in DC Metro with three floors, a pitched roof and a metal roof.
This is an example of an expansive and red contemporary brick detached house in DC Metro with three floors, a pitched roof and a metal roof.
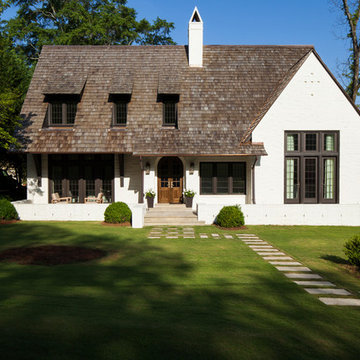
Rob Culpepper
This is an example of a white and medium sized classic two floor brick detached house in Birmingham with a pitched roof and a shingle roof.
This is an example of a white and medium sized classic two floor brick detached house in Birmingham with a pitched roof and a shingle roof.
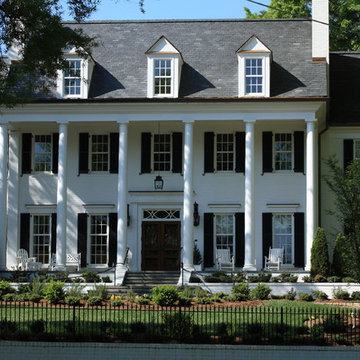
Jim Sink
Large and white classic brick house exterior in Raleigh with three floors.
Large and white classic brick house exterior in Raleigh with three floors.

The shed design was inspired by the existing front entry for the residence.
Photo of a large and white classic two floor brick detached house in Chicago with a hip roof and a shingle roof.
Photo of a large and white classic two floor brick detached house in Chicago with a hip roof and a shingle roof.
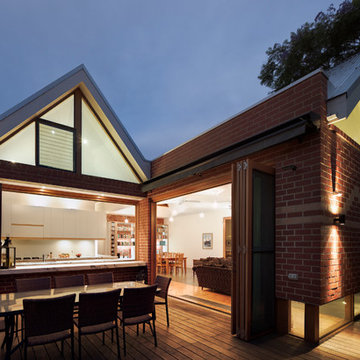
The internal living spaces expand into the courtyard for seamless indoor / outdoor living. Photo by Peter Bennetts
Inspiration for a medium sized and red contemporary bungalow brick house exterior in Melbourne with a pitched roof.
Inspiration for a medium sized and red contemporary bungalow brick house exterior in Melbourne with a pitched roof.
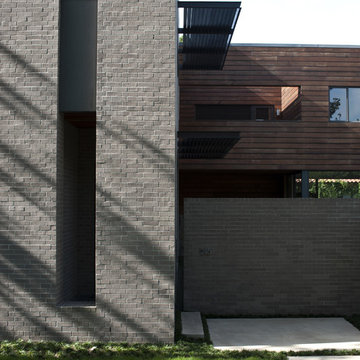
Intersecting volumes of grey brick and cypress wood rain screen define the house. Zinc cladding and trim is used on both volumes to unify the composition. Together these three materials give the house a deep, rich palette that is both approachable and awe inspiring.
Photo by Jack Thompson Photography
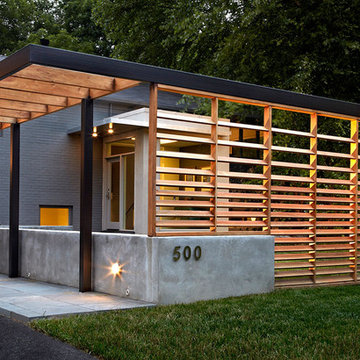
In the renovation and addition to this home in Falls Church VA, exterior hard-scapes and garden spaces surround the house while the spaces within the home are made larger and are opened up to the forestall views surrounding the home. When walking on the pathway one crosses the many thresholds along the exterior that help to separate and create new intimate garden spaces. Steel, concrete, and wood come together in this intricate walkway system comprised of slatted screen fences, a guiding pergola overhead, and a hard-scaped pathway. The changes in grade, volume, and materiality allow for a dynamic walkway that runs both to the new entry and continues to the rear patio where it then terminates at the patio access of the home. The master bedroom is extruded out over the lower level into the rear of the house and opened up with tall windows all along two sides. A more formal entry space is added at the front with full height glass bringing in lots of light to make for an elegant entry space. Partitions are removed from the interior to create one large space which integrates the new kitchen, living room , and dining room. Full height glass along the rear of the house opens up the views to the rear and brightens up the entire space. A new garage volume is added and bridged together with the existing home creating a new powder room, mudroom, and storage.

Willet Photography
This is an example of a white and medium sized traditional brick detached house in Atlanta with three floors, a pitched roof, a mixed material roof and a black roof.
This is an example of a white and medium sized traditional brick detached house in Atlanta with three floors, a pitched roof, a mixed material roof and a black roof.
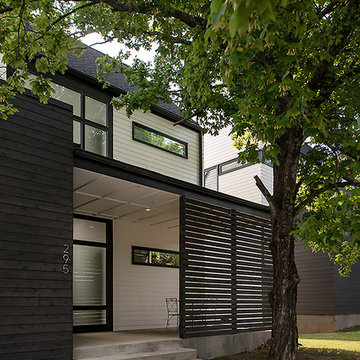
Photo of a medium sized and white modern brick detached house in Other with three floors, a pitched roof and a shingle roof.
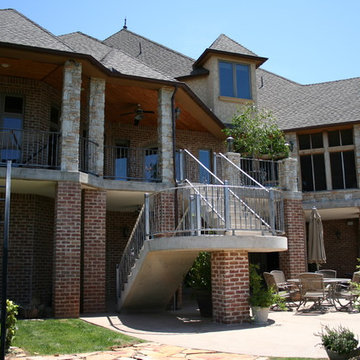
Walkout basement
Design ideas for a large and red classic two floor brick house exterior in Oklahoma City with a pitched roof.
Design ideas for a large and red classic two floor brick house exterior in Oklahoma City with a pitched roof.
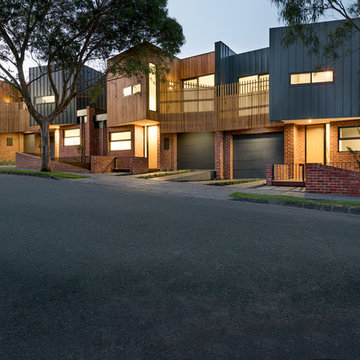
The four homes that make up the Alphington Townhouses present an innovative approach to the design of medium density housing. Each townhouse has been designed with excellent connections to the outdoors, maximised access to north light, and natural ventilation. Internal spaces allow for flexibility and the varied lifestyles of inhabitants.
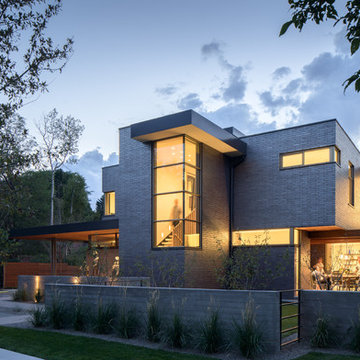
David Lauer
This is an example of a black modern two floor brick house exterior in Denver with a flat roof.
This is an example of a black modern two floor brick house exterior in Denver with a flat roof.
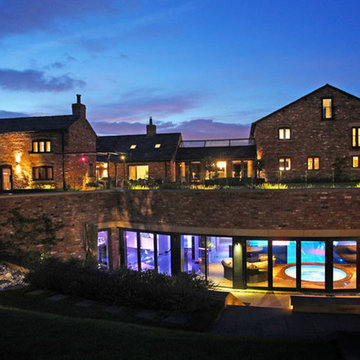
An exterior shot at ground level shows that from the lawn above nobody would suspect the vast 6,000 ft sq space which was excavated beneath a collection of farm outbuildings and a newly joined 200 year old main farm house, was for a 'club' mood - in contrast to the calm luxury of the upstairs floors.
The underground leisure suite contains a pool, jacuzzi, sauna, steam room, workout room, his and her luxury changing rooms, a cinema, bar - with DJ booth, dance floor and glass wine display cabinetry as well as a minor kitchen.
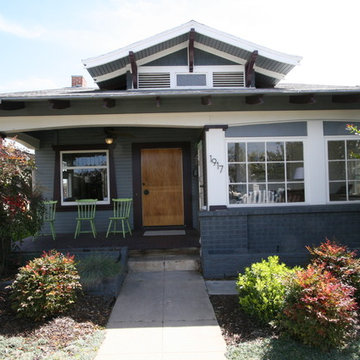
Nick Fleetfoot
Inspiration for a medium sized and blue traditional bungalow brick house exterior in San Diego with a hip roof.
Inspiration for a medium sized and blue traditional bungalow brick house exterior in San Diego with a hip roof.
Black Brick House Exterior Ideas and Designs
1
