Black Cloakroom with a Wood Ceiling Ideas and Designs
Refine by:
Budget
Sort by:Popular Today
1 - 15 of 15 photos
Item 1 of 3

The seeming simplicity of forms and materiality of Five Shadows is the result of rigorous alignments and geometries, from the stone coursing on the exterior to the sequenced wood-plank coursing of the interior.
Architecture by CLB – Jackson, Wyoming – Bozeman, Montana. Interiors by Philip Nimmo Design.

This is an example of a large rustic cloakroom in Other with open cabinets, green cabinets, medium hardwood flooring, a vessel sink, a floating vanity unit, a wood ceiling, wood walls, brown walls, brown floors and green worktops.

Perched high above the Islington Golf course, on a quiet cul-de-sac, this contemporary residential home is all about bringing the outdoor surroundings in. In keeping with the French style, a metal and slate mansard roofline dominates the façade, while inside, an open concept main floor split across three elevations, is punctuated by reclaimed rough hewn fir beams and a herringbone dark walnut floor. The elegant kitchen includes Calacatta marble countertops, Wolf range, SubZero glass paned refrigerator, open walnut shelving, blue/black cabinetry with hand forged bronze hardware and a larder with a SubZero freezer, wine fridge and even a dog bed. The emphasis on wood detailing continues with Pella fir windows framing a full view of the canopy of trees that hang over the golf course and back of the house. This project included a full reimagining of the backyard landscaping and features the use of Thermory decking and a refurbished in-ground pool surrounded by dark Eramosa limestone. Design elements include the use of three species of wood, warm metals, various marbles, bespoke lighting fixtures and Canadian art as a focal point within each space. The main walnut waterfall staircase features a custom hand forged metal railing with tuning fork spindles. The end result is a nod to the elegance of French Country, mixed with the modern day requirements of a family of four and two dogs!

Powder Room remodeled and designed by OSSI Design. One of our project at Tarzana, CA.
Contemporary cloakroom in Los Angeles with flat-panel cabinets, black cabinets, black walls, light hardwood flooring, an integrated sink, marble worktops, beige floors, black worktops, a floating vanity unit, a wood ceiling and wainscoting.
Contemporary cloakroom in Los Angeles with flat-panel cabinets, black cabinets, black walls, light hardwood flooring, an integrated sink, marble worktops, beige floors, black worktops, a floating vanity unit, a wood ceiling and wainscoting.

Inspiration for a medium sized contemporary cloakroom in Austin with flat-panel cabinets, light wood cabinets, black tiles, limestone tiles, black walls, concrete flooring, a vessel sink, quartz worktops, grey floors, white worktops, a floating vanity unit and a wood ceiling.
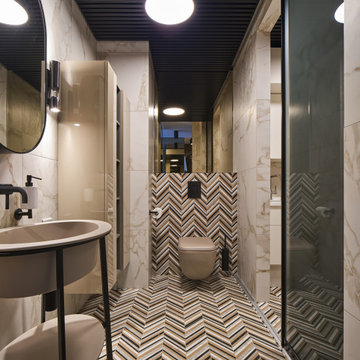
Гостевой санузел и хозяйственная комната. Немаловажным условием было размещение трёх санузлов и хозяйственной комнаты со стирально-сушильными автоматами. В семье уже подрастает ребенок, и в планах увеличение семьи, поэтому необходимость частых стирок была очевидна на самом раннем этапе проектирования. Сантехника: Cielo.
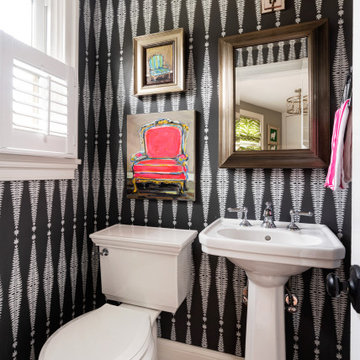
Design ideas for a classic cloakroom in Philadelphia with a two-piece toilet, a pedestal sink, a wood ceiling and wallpapered walls.
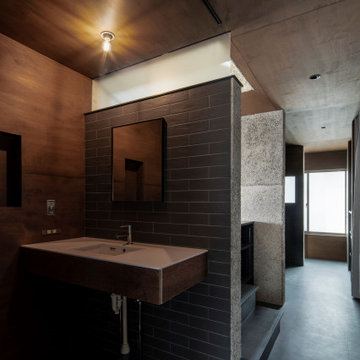
Medium sized contemporary cloakroom in Other with brown cabinets, a two-piece toilet, grey tiles, metro tiles, grey walls, vinyl flooring, a submerged sink, solid surface worktops, grey floors, white worktops, feature lighting, a built in vanity unit, a wood ceiling and wood walls.
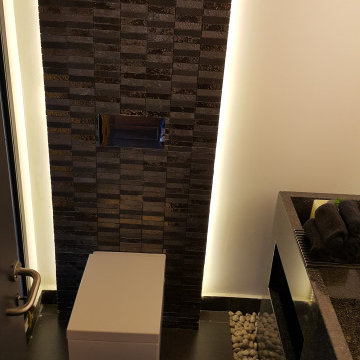
Inspiration for a small modern cloakroom in Other with grey cabinets, a wall mounted toilet, grey tiles, mosaic tiles, white walls, ceramic flooring, a built-in sink, engineered stone worktops, grey floors, a freestanding vanity unit and a wood ceiling.
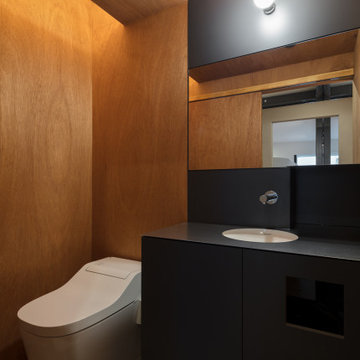
Medium sized modern cloakroom in Fukuoka with beaded cabinets, black cabinets, lino flooring, a submerged sink, stainless steel worktops, grey floors, black worktops, a built in vanity unit, a wood ceiling and wood walls.
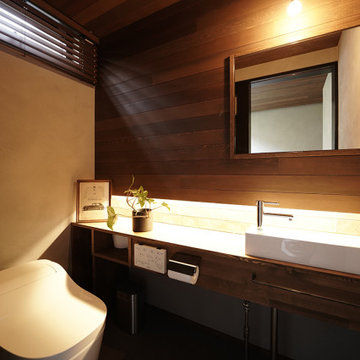
Design ideas for a medium sized urban cloakroom in Other with open cabinets, white cabinets, a bidet, grey tiles, grey walls, a built-in sink, brown worktops, a feature wall, a built in vanity unit, a wood ceiling and wood walls.
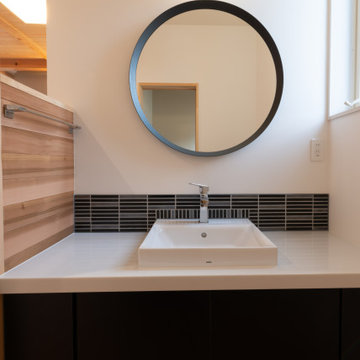
Photo of a large modern cloakroom in Other with flat-panel cabinets, black cabinets, black tiles, porcelain tiles, white walls, medium hardwood flooring, a submerged sink, solid surface worktops, brown floors, white worktops, a built in vanity unit, a wood ceiling and wallpapered walls.
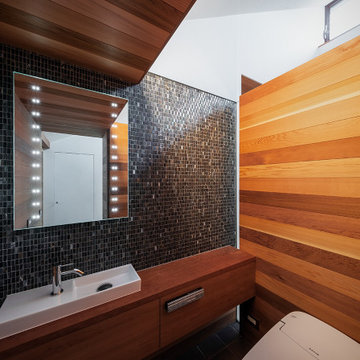
天井が透明ポリカボネード板になっており、ハイサイドライトから空を望め、明るくて気持ちの良いトイレです。
Photo of a cloakroom in Osaka with a one-piece toilet, ceramic flooring, black floors, a wood ceiling and wood walls.
Photo of a cloakroom in Osaka with a one-piece toilet, ceramic flooring, black floors, a wood ceiling and wood walls.
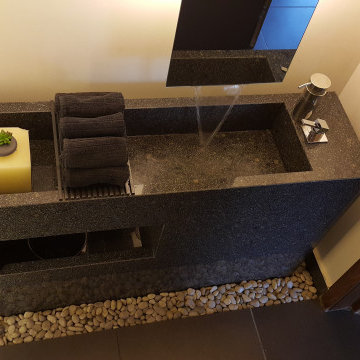
Design ideas for a small modern cloakroom in Other with grey cabinets, a wall mounted toilet, white tiles, white walls, ceramic flooring, a built-in sink, engineered stone worktops, grey floors, a freestanding vanity unit and a wood ceiling.
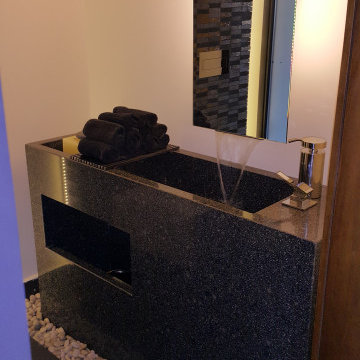
Photo of a small modern cloakroom in Other with grey cabinets, a wall mounted toilet, white tiles, white walls, ceramic flooring, a built-in sink, engineered stone worktops, grey floors, a freestanding vanity unit and a wood ceiling.
Black Cloakroom with a Wood Ceiling Ideas and Designs
1