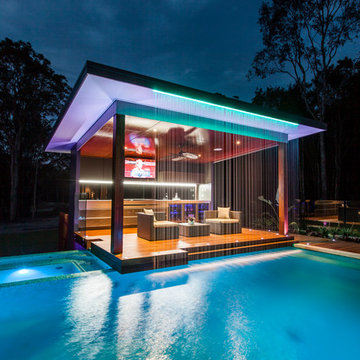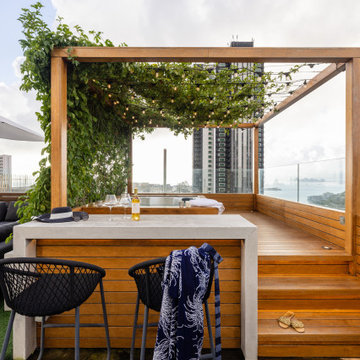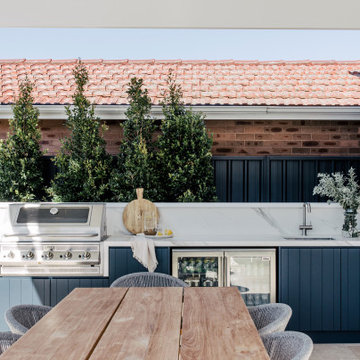Refine by:
Budget
Sort by:Popular Today
41 - 60 of 141 photos
Item 1 of 3
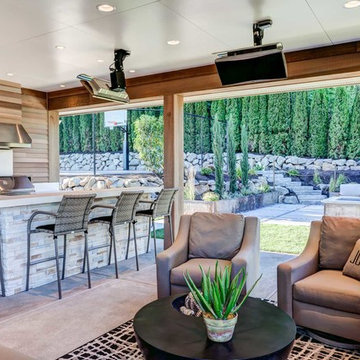
Explore 3D Virtual Tour at www.1911Highlands.com
Produced by www.RenderingSpace.com. Rendering Space provides high-end Real Estate and Property Marketing in the Pacific Northwest. We combine art with technology to provide the most visually engaging marketing available.

This freestanding covered patio with an outdoor kitchen and fireplace is the perfect retreat! Just a few steps away from the home, this covered patio is about 500 square feet.
The homeowner had an existing structure they wanted replaced. This new one has a custom built wood
burning fireplace with an outdoor kitchen and is a great area for entertaining.
The flooring is a travertine tile in a Versailles pattern over a concrete patio.
The outdoor kitchen has an L-shaped counter with plenty of space for prepping and serving meals as well as
space for dining.
The fascia is stone and the countertops are granite. The wood-burning fireplace is constructed of the same stone and has a ledgestone hearth and cedar mantle. What a perfect place to cozy up and enjoy a cool evening outside.
The structure has cedar columns and beams. The vaulted ceiling is stained tongue and groove and really
gives the space a very open feel. Special details include the cedar braces under the bar top counter, carriage lights on the columns and directional lights along the sides of the ceiling.
Click Photography

Mechanical pergola louvers, heaters, fire table and custom bar make this a 4-season destination. Photography: Van Inwegen Digital Arts.
This is an example of a contemporary roof rooftop terrace in Chicago with a pergola and a bar area.
This is an example of a contemporary roof rooftop terrace in Chicago with a pergola and a bar area.
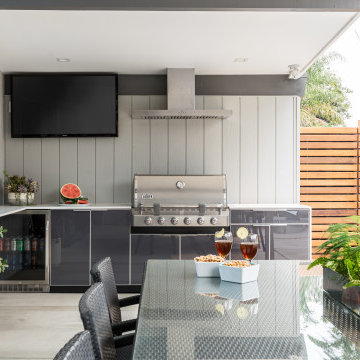
Photo of a retro back patio in Sacramento with a roof extension and a bar area.

www.genevacabinet.com, Geneva Cabinet Company, Lake Geneva, WI., Lakehouse with kitchen open to screened in porch overlooking lake.
Photo of a large nautical back mixed railing veranda in Milwaukee with brick paving, a roof extension and a bar area.
Photo of a large nautical back mixed railing veranda in Milwaukee with brick paving, a roof extension and a bar area.
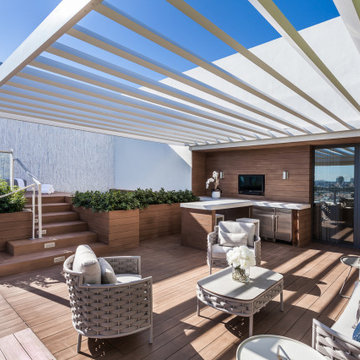
Sofia Joelsson Design
Inspiration for a contemporary terrace in Miami with a bar area.
Inspiration for a contemporary terrace in Miami with a bar area.
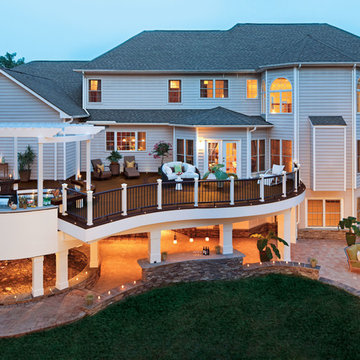
Designed using Trex Transcend decking in Spiced Rum – a warm, earthy umber featuring subtle shading and natural shade variations creating distinctive hardwood-like streaking and intense, tropical hues that will retain its lush looks for decades and Vintage Lantern – a deep-burnished bronze with Old World elegance.
Additional Trex products featured include Trex Transcend railing, Trex Pergola, Trex Elevations and Trex Outdoor Lighting.

Inspiration for a beach style veranda in Seattle with a roof extension and a bar area.

A beautiful outdoor living space designed on the roof of a home in the city of Chicago. Versatile for relaxing or entertaining, the homeowners can enjoy a breezy evening with friends or soaking up some daytime sun.

The rear loggia looking towards bar and outdoor kitchen; prominently displayed are the aged wood beams, columns, and roof decking, integral color three-coat plaster wall finish, chicago common brick hardscape, and McDowell Mountain stone walls. The bar window is a single 12 foot wide by 5 foot high steel sash unit, which pivots up and out of the way, driven by a hand-turned reduction drive system. The generously scaled space has been designed with extra depth to allow large soft seating groups, to accommodate the owners penchant for entertaining family and friends.
Design Principal: Gene Kniaz, Spiral Architects; General Contractor: Eric Linthicum, Linthicum Custom Builders
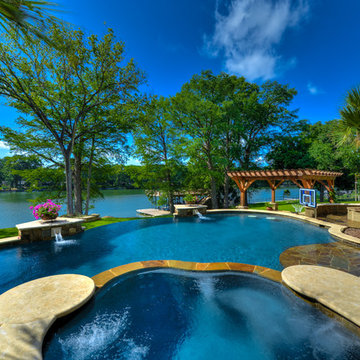
Siggi Ragnar
Inspiration for a large mediterranean back custom shaped infinity swimming pool in Austin with natural stone paving and a bar area.
Inspiration for a large mediterranean back custom shaped infinity swimming pool in Austin with natural stone paving and a bar area.

This beautiful, modern lakefront pool features a negative edge perfectly highlighting gorgeous sunset views over the lake water. An over-sized sun shelf with bubblers, negative edge spa, rain curtain in the gazebo, and two fire bowls create a stunning serene space.
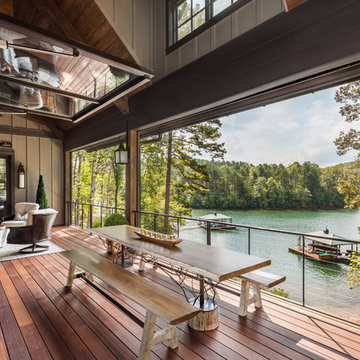
expansive covered porch with stunning lake views
Photo of an expansive rustic back veranda in Other with a roof extension and a bar area.
Photo of an expansive rustic back veranda in Other with a roof extension and a bar area.
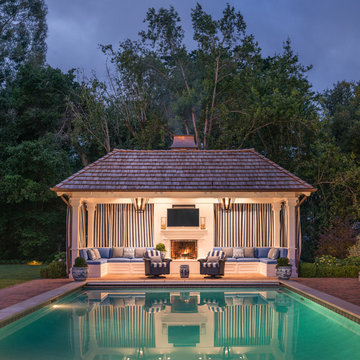
Inspiration for a large classic back rectangular swimming pool in San Francisco with brick paving and a bar area.
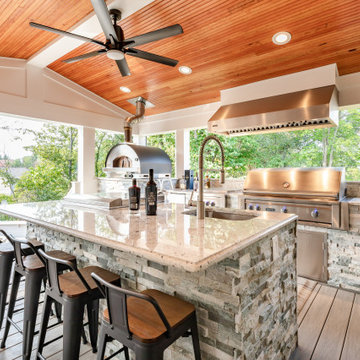
Outdoor kitchen
Heavy up gas line brought from street to accommodate large scale appliances that was planned for this outdoor kitchen
This is an example of a traditional patio in DC Metro with decking and a bar area.
This is an example of a traditional patio in DC Metro with decking and a bar area.
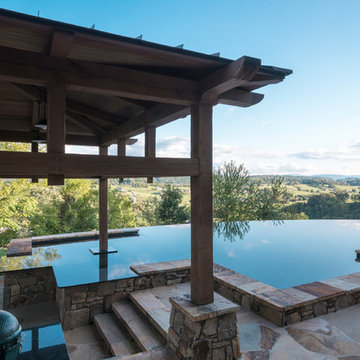
The pool uses natural stone to blend in with the house aesthetic. The pool features a large stone diving board and a swim up bar to the outdoor cabana. The cabana features a large flat screen TV on a swivel, so you can watch TV from the pool or from the outdoor kitchen under the cabana.
Photography by Todd Crawford.

This new house is reminiscent of the farm type houses in the Napa Valley. Although the new house is a more sophisticated design, it still remains simple in plan and overall shape. At the front entrance an entry vestibule opens onto the Great Room with kitchen, dining and living areas. A media room, guest room and small bath are also on the ground floor. Pocketed lift and slide doors and windows provide large openings leading out to a trellis covered rear deck and steps down to a lawn and pool with views of the vineyards beyond.
The second floor includes a master bedroom and master bathroom with a covered porch, an exercise room, a laundry and two children’s bedrooms each with their own bathroom
Benjamin Dhong of Benjamin Dhong Interiors worked with the owner on colors, interior finishes such as tile, stone, flooring, countertops, decorative light fixtures, some cabinet design and furnishings
Photos by Adrian Gregorutti
Black Garden Bar Ideas and Designs
3






