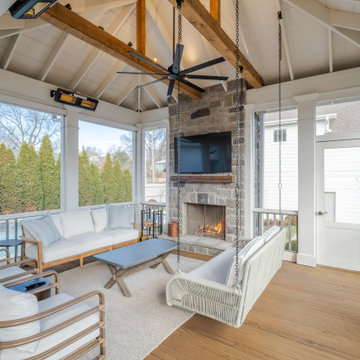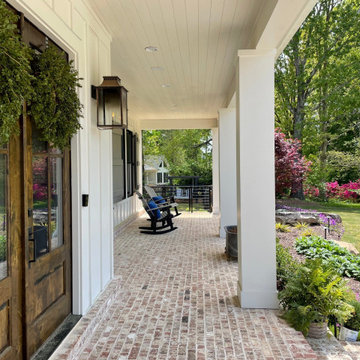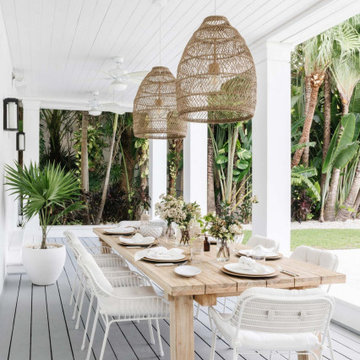Veranda Ideas and Designs
Refine by:
Budget
Sort by:Popular Today
1 - 20 of 148,732 photos
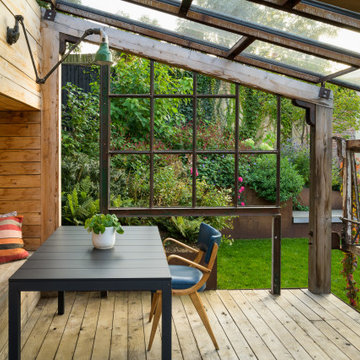
Re-purposed Victorian Greenhouse
Farmhouse veranda in London with decking, a roof extension and feature lighting.
Farmhouse veranda in London with decking, a roof extension and feature lighting.
Find the right local pro for your project

Custom outdoor Screen Porch with Scandinavian accents, teak dining table, woven dining chairs, and custom outdoor living furniture
Inspiration for a medium sized rustic back veranda in Raleigh with tiled flooring, a roof extension and feature lighting.
Inspiration for a medium sized rustic back veranda in Raleigh with tiled flooring, a roof extension and feature lighting.

Joe Kwon Photography
This is an example of a classic front veranda in Chicago with natural stone paving and a roof extension.
This is an example of a classic front veranda in Chicago with natural stone paving and a roof extension.
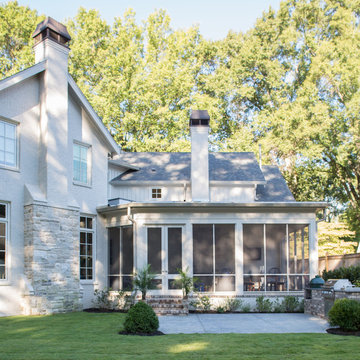
Julie Wage Ross
Photo of a large classic screened veranda in Omaha with concrete slabs and a roof extension.
Photo of a large classic screened veranda in Omaha with concrete slabs and a roof extension.

Photos by Spacecrafting
Inspiration for a traditional back veranda in Minneapolis with decking, a roof extension and feature lighting.
Inspiration for a traditional back veranda in Minneapolis with decking, a roof extension and feature lighting.
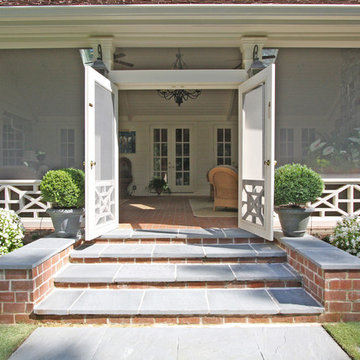
T&T Photos
This is an example of a medium sized classic back veranda in Atlanta with brick paving and a roof extension.
This is an example of a medium sized classic back veranda in Atlanta with brick paving and a roof extension.
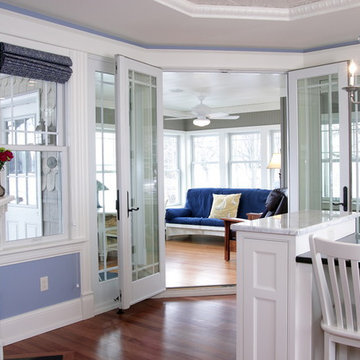
View from the kitchen into the year-round lake porch
Photo Credit: Erol Reyal
Modern veranda in Milwaukee with feature lighting.
Modern veranda in Milwaukee with feature lighting.

Tuscan Columns & Brick Porch
Inspiration for a large traditional front veranda in New Orleans with brick paving, a roof extension and feature lighting.
Inspiration for a large traditional front veranda in New Orleans with brick paving, a roof extension and feature lighting.
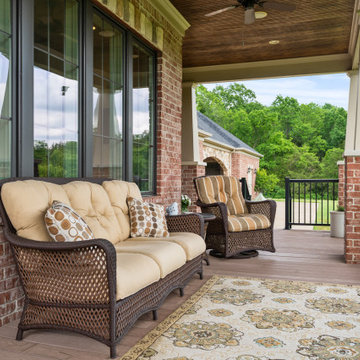
Rear covered porch.
Photo of a large classic back metal railing veranda in Other with with columns and a roof extension.
Photo of a large classic back metal railing veranda in Other with with columns and a roof extension.
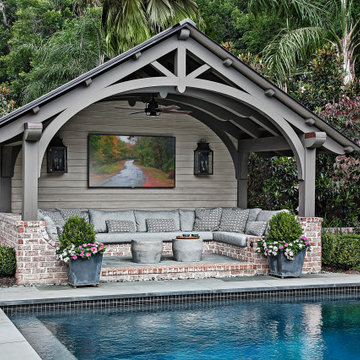
Custom heavy timber framed pool pavilion set at end of swimming pool. The base of the pavilion is a contoured brick bench with custom upholstered cushions & pillows. The roof structure is arched, load bearing timber trusses. The back wall holds a large television & customized copper lanterns.
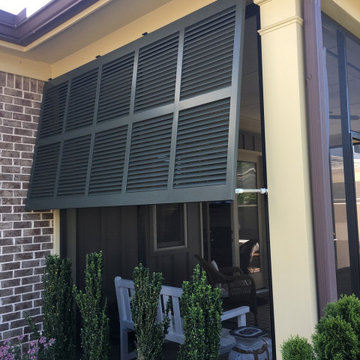
Archadeck of Central SC made a good patio into a great patio by screening it in using an aluminum and vinyl screening system. The patio was already protected above, but now these clients and their guests will never be driven indoors by biting insects. They now have a beautiful screened room in which to relax and entertain.

This timber column porch replaced a small portico. It features a 7.5' x 24' premium quality pressure treated porch floor. Porch beam wraps, fascia, trim are all cedar. A shed-style, standing seam metal roof is featured in a burnished slate color. The porch also includes a ceiling fan and recessed lighting.
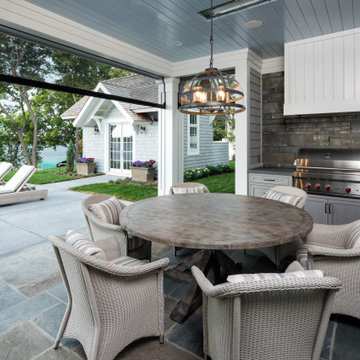
Retractable window screens protect outdoor dining and outdoor kitchen areas.
Nautical veranda in Minneapolis.
Nautical veranda in Minneapolis.

We designed a three season room with removable window/screens and a large sliding screen door. The Walnut matte rectified field tile floors are heated, We included an outdoor TV, ceiling fans and a linear fireplace insert with star Fyre glass. Outside, we created a seating area around a fire pit and fountain water feature, as well as a new patio for grilling.

Landmark Photography
This is an example of a farmhouse screened veranda in Minneapolis with decking and a roof extension.
This is an example of a farmhouse screened veranda in Minneapolis with decking and a roof extension.

This Cape Cod house on Hyannis Harbor was designed to capture the views of the harbor. Coastal design elements such as ship lap, compass tile, and muted coastal colors come together to create an ocean feel.
Photography: Joyelle West
Designer: Christine Granfield
Veranda Ideas and Designs

Scott Amundson Photography
Inspiration for a medium sized traditional back veranda in Minneapolis with a fire feature, natural stone paving and a roof extension.
Inspiration for a medium sized traditional back veranda in Minneapolis with a fire feature, natural stone paving and a roof extension.
1
