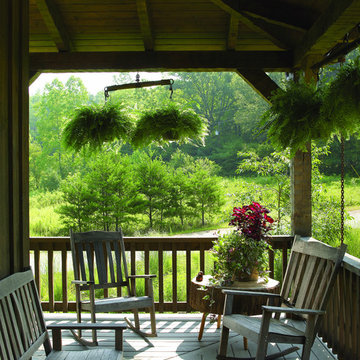Medium Sized Veranda Ideas and Designs
Refine by:
Budget
Sort by:Popular Today
1 - 20 of 15,647 photos
Item 1 of 2

This modern home, near Cedar Lake, built in 1900, was originally a corner store. A massive conversion transformed the home into a spacious, multi-level residence in the 1990’s.
However, the home’s lot was unusually steep and overgrown with vegetation. In addition, there were concerns about soil erosion and water intrusion to the house. The homeowners wanted to resolve these issues and create a much more useable outdoor area for family and pets.
Castle, in conjunction with Field Outdoor Spaces, designed and built a large deck area in the back yard of the home, which includes a detached screen porch and a bar & grill area under a cedar pergola.
The previous, small deck was demolished and the sliding door replaced with a window. A new glass sliding door was inserted along a perpendicular wall to connect the home’s interior kitchen to the backyard oasis.
The screen house doors are made from six custom screen panels, attached to a top mount, soft-close track. Inside the screen porch, a patio heater allows the family to enjoy this space much of the year.
Concrete was the material chosen for the outdoor countertops, to ensure it lasts several years in Minnesota’s always-changing climate.
Trex decking was used throughout, along with red cedar porch, pergola and privacy lattice detailing.
The front entry of the home was also updated to include a large, open porch with access to the newly landscaped yard. Cable railings from Loftus Iron add to the contemporary style of the home, including a gate feature at the top of the front steps to contain the family pets when they’re let out into the yard.
Tour this project in person, September 28 – 29, during the 2019 Castle Home Tour!
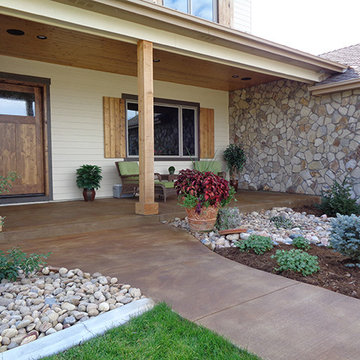
Design ideas for a medium sized classic front veranda in Denver with concrete slabs and a roof extension.
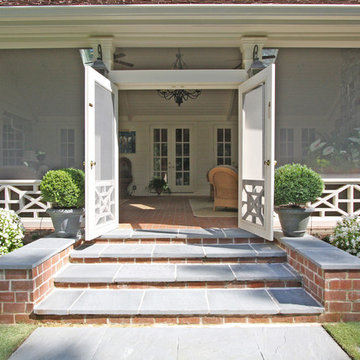
T&T Photos
This is an example of a medium sized classic back veranda in Atlanta with brick paving and a roof extension.
This is an example of a medium sized classic back veranda in Atlanta with brick paving and a roof extension.
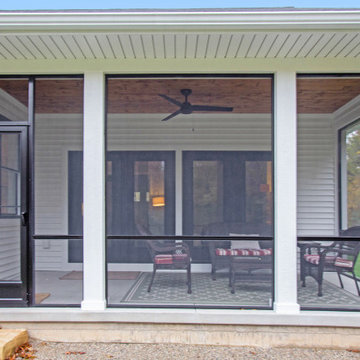
This is an example of a medium sized back screened veranda in Grand Rapids with concrete slabs and a roof extension.
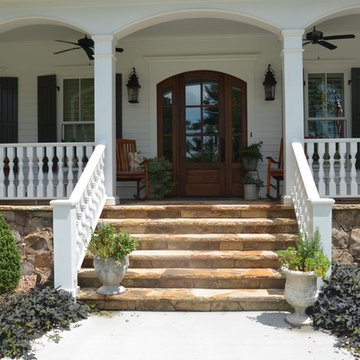
This is an example of a medium sized farmhouse front veranda in Atlanta with natural stone paving and a roof extension.
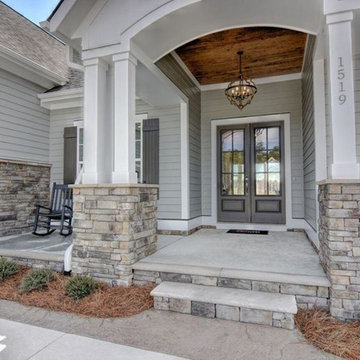
This front porch was captured by Unique Media and Design.
This is an example of a medium sized classic front veranda in Other with concrete slabs and a roof extension.
This is an example of a medium sized classic front veranda in Other with concrete slabs and a roof extension.
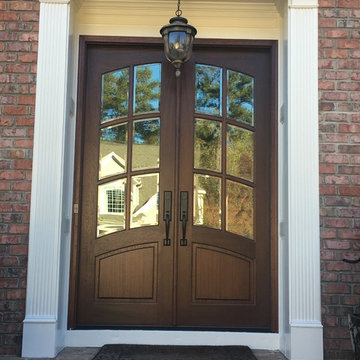
Medium sized traditional front veranda in Raleigh with brick paving, a roof extension and feature lighting.
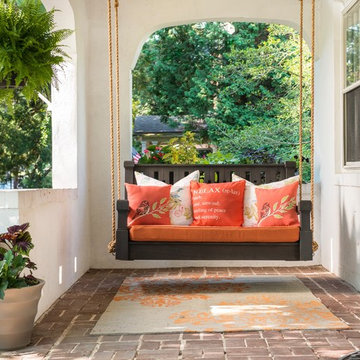
Inspiration for a medium sized mediterranean front veranda in Other with a potted garden, brick paving and a roof extension.

Alan Wycheck Photography
Inspiration for a medium sized rustic back screened veranda in Other with concrete paving and a roof extension.
Inspiration for a medium sized rustic back screened veranda in Other with concrete paving and a roof extension.
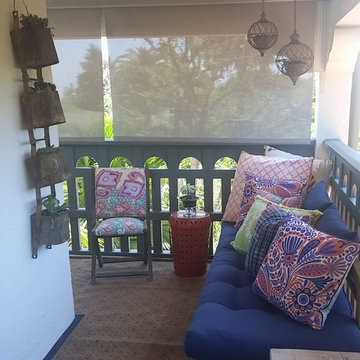
Boho-chic decor for balcony with assorted colorful pillows on futon provides the ideal spot to relax, read a good book or simply hang out with friends!
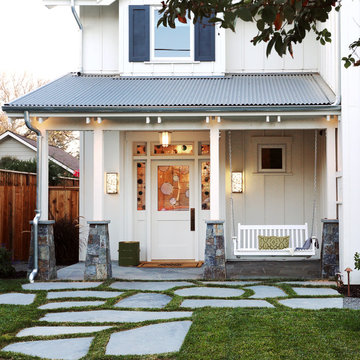
Entry
Inspiration for a medium sized country front veranda in Denver with natural stone paving and a roof extension.
Inspiration for a medium sized country front veranda in Denver with natural stone paving and a roof extension.
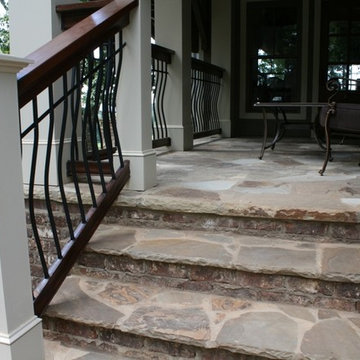
Daco Natural stone paver patio and stairway
Photo of a medium sized classic side screened veranda in Atlanta with natural stone paving and a roof extension.
Photo of a medium sized classic side screened veranda in Atlanta with natural stone paving and a roof extension.
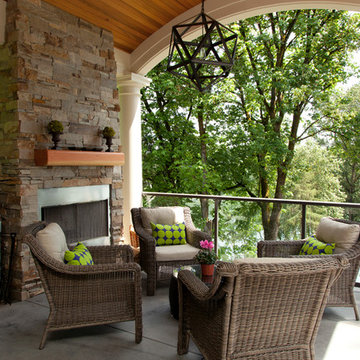
This new riverfront townhouse is on three levels. The interiors blend clean contemporary elements with traditional cottage architecture. It is luxurious, yet very relaxed.
Project by Portland interior design studio Jenni Leasia Interior Design. Also serving Lake Oswego, West Linn, Vancouver, Sherwood, Camas, Oregon City, Beaverton, and the whole of Greater Portland.
For more about Jenni Leasia Interior Design, click here: https://www.jennileasiadesign.com/
To learn more about this project, click here:
https://www.jennileasiadesign.com/lakeoswegoriverfront

This is an example of a medium sized traditional front wood railing veranda in Milwaukee with with columns, brick paving and a roof extension.

This beautiful new construction craftsman-style home had the typical builder's grade front porch with wood deck board flooring and painted wood steps. Also, there was a large unpainted wood board across the bottom front, and an opening remained that was large enough to be used as a crawl space underneath the porch which quickly became home to unwanted critters.
In order to beautify this space, we removed the wood deck boards and installed the proper floor joists. Atop the joists, we also added a permeable paver system. This is very important as this system not only serves as necessary support for the natural stone pavers but would also firmly hold the sand being used as grout between the pavers.
In addition, we installed matching brick across the bottom front of the porch to fill in the crawl space and painted the wood board to match hand rails and columns.
Next, we replaced the original wood steps by building new concrete steps faced with matching brick and topped with natural stone pavers.
Finally, we added new hand rails and cemented the posts on top of the steps for added stability.
WOW...not only was the outcome a gorgeous transformation but the front porch overall is now much more sturdy and safe!

Avalon Screened Porch Addition and Shower Repair
Photo of a medium sized traditional back screened wood railing veranda in Atlanta with concrete slabs and a roof extension.
Photo of a medium sized traditional back screened wood railing veranda in Atlanta with concrete slabs and a roof extension.
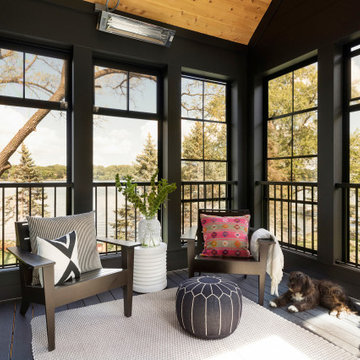
Sunroom with wood ceiling detail.
Design ideas for a medium sized coastal back screened metal railing veranda in Minneapolis.
Design ideas for a medium sized coastal back screened metal railing veranda in Minneapolis.
Medium Sized Veranda Ideas and Designs
1


