Medium Sized Screened Veranda Ideas and Designs
Refine by:
Budget
Sort by:Popular Today
1 - 20 of 3,780 photos
Item 1 of 3

Screened Porch with accordion style doors opening to Kitchen/Dining Room, with seating for 4 and a chat height coffee table with views of Lake Lure, NC.

Crown Point Builders, Inc. | Décor by Pottery Barn at Evergreen Walk | Photography by Wicked Awesome 3D | Bathroom and Kitchen Design by Amy Michaud, Brownstone Designs

Inspiration for a medium sized classic back screened veranda in Richmond with brick paving and a roof extension.

Screen porch interior
Inspiration for a medium sized modern back screened veranda in Boston with decking and a roof extension.
Inspiration for a medium sized modern back screened veranda in Boston with decking and a roof extension.

Chris Giles
Inspiration for a medium sized beach style back screened veranda in Chicago with natural stone paving and a roof extension.
Inspiration for a medium sized beach style back screened veranda in Chicago with natural stone paving and a roof extension.
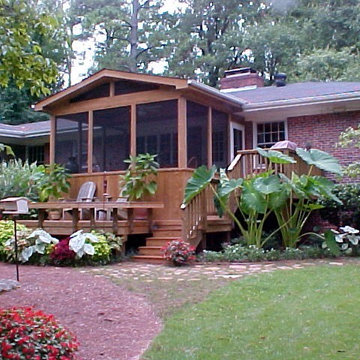
Medium sized back screened veranda in Raleigh with decking and a roof extension.
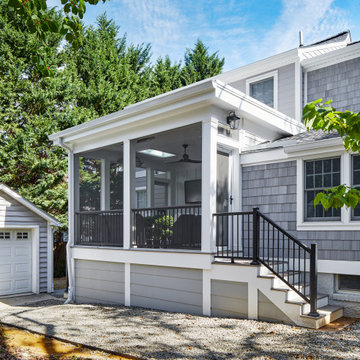
This is an example of a medium sized traditional side screened veranda in DC Metro.
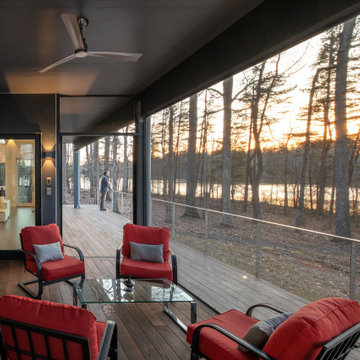
The deck and screen porch span across the back of the house, allowing an immediate indoor outdoor connection.
Inspiration for a medium sized modern back screened wire cable railing veranda in Raleigh with a roof extension.
Inspiration for a medium sized modern back screened wire cable railing veranda in Raleigh with a roof extension.

A screened porch off the living room makes for the perfect spot to dine al-fresco without the bugs in this near-net-zero custom built home built by Meadowlark Design + Build in Ann Arbor, Michigan. Architect: Architectural Resource, Photography: Joshua Caldwell

To avoid blocking views from interior spaces, this porch was set to the side of the kitchen. Telescoping sliding doors create a seamless connection between inside and out.
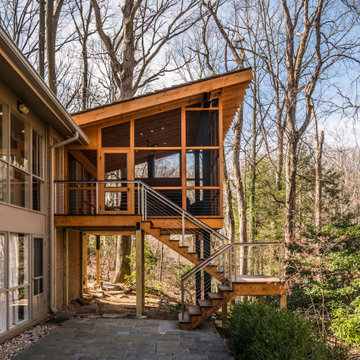
Rear screened porch with wood-burning fireplace and additional firewood storage within mantel.
Inspiration for a medium sized modern back screened veranda in DC Metro with natural stone paving and a roof extension.
Inspiration for a medium sized modern back screened veranda in DC Metro with natural stone paving and a roof extension.

A two-story addition to this historic Tudor style house includes a screened porch on the lower level and a master suite addition on the second floor. The porch has a wood-burning fireplace and large sitting area, as well as a dining area connected to the family room inside. The second floor sitting room opens to the master bedroom, and a small home office connects to the sitting room.
Windows, cement stucco cladding, and wood trim all match the existing colors and finishes of the original house.
All photos by Studio Buell.
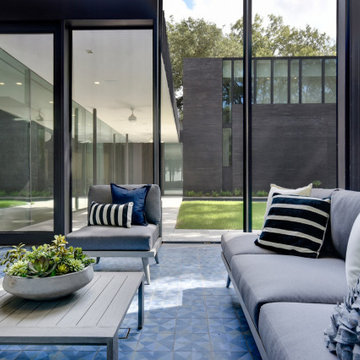
Screened porch with 2 story wall and mid-century inspired tile floor.
This is an example of a medium sized modern back screened veranda in Austin with tiled flooring and a roof extension.
This is an example of a medium sized modern back screened veranda in Austin with tiled flooring and a roof extension.

Place architecture:design enlarged the existing home with an inviting over-sized screened-in porch, an adjacent outdoor terrace, and a small covered porch over the door to the mudroom.
These three additions accommodated the needs of the clients’ large family and their friends, and allowed for maximum usage three-quarters of the year. A design aesthetic with traditional trim was incorporated, while keeping the sight lines minimal to achieve maximum views of the outdoors.
©Tom Holdsworth
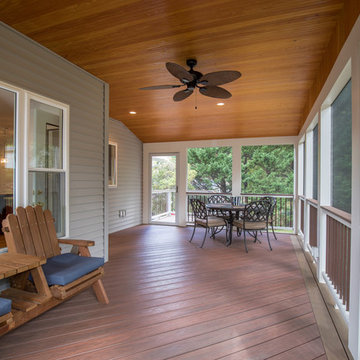
Rob Price Photography
This is an example of a medium sized classic back screened veranda in DC Metro with decking and a roof extension.
This is an example of a medium sized classic back screened veranda in DC Metro with decking and a roof extension.
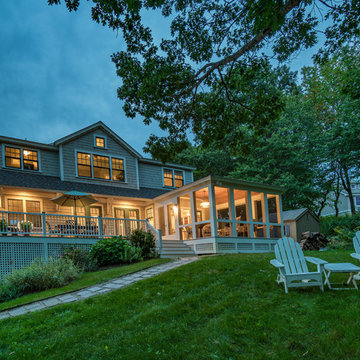
With a location-to-die-for on Great Neck-Ipswich, MA, this perfectly perched home was desperate for an upgrade. The clients, anxious to downsize and create a lifestyle more true to their hearts, left their hectic Wellesley address behind and set out, with kayaks in tow, for life on The Neck!
Once a cookie-cutter spec-home, this reinvented craftsman style, now reminiscent of Martha’s Vineyard and the like, will inspire you to rub your eyes, blink hard and say, “We’re not in Wellesley anymore!”.
The selections couldn’t have been more appropriate: Cascade Blue window cladding to compliment the Seacoast Grey Maibec shingles, the simulated divided light/multi-pane windows, the nature-inspired & earthy color palette, partially paned door, tapered columns, and an outdoor (Vineyard staple) shower adorned by a pergola overhead. The understated outdoor shower only adds to the vacation feel of this retirement retreat, perfect for rinsing off the sand after a day at Clark Beach or kayaking Ipswich Bay & Plum Island Sound.
Photo By Eric Roth
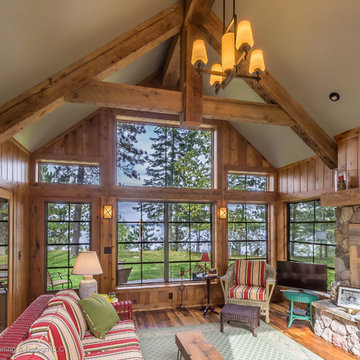
Dan Heid
Design ideas for a medium sized rustic side screened veranda in Minneapolis.
Design ideas for a medium sized rustic side screened veranda in Minneapolis.

Sunspace of Central Ohio, LLC
Medium sized traditional back screened veranda in Columbus with decking and a roof extension.
Medium sized traditional back screened veranda in Columbus with decking and a roof extension.
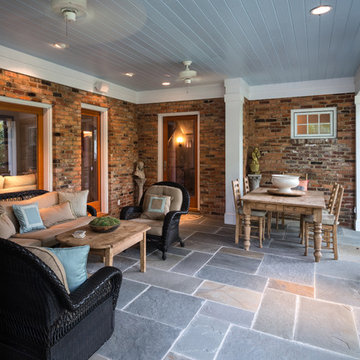
Photos by Matt Hall
Mechanized screens between columns
Design ideas for a medium sized classic side screened veranda in Atlanta with natural stone paving and a roof extension.
Design ideas for a medium sized classic side screened veranda in Atlanta with natural stone paving and a roof extension.
Medium Sized Screened Veranda Ideas and Designs
1
