Screened Veranda Ideas and Designs
Refine by:
Budget
Sort by:Popular Today
1 - 20 of 9,786 photos
Item 1 of 2
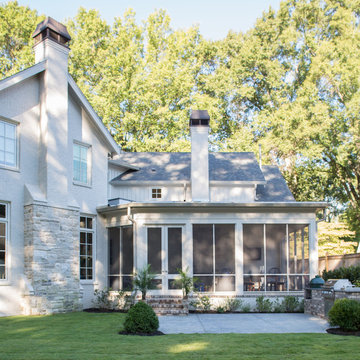
Julie Wage Ross
Photo of a large classic screened veranda in Omaha with concrete slabs and a roof extension.
Photo of a large classic screened veranda in Omaha with concrete slabs and a roof extension.
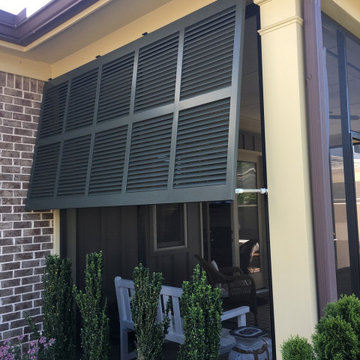
Archadeck of Central SC made a good patio into a great patio by screening it in using an aluminum and vinyl screening system. The patio was already protected above, but now these clients and their guests will never be driven indoors by biting insects. They now have a beautiful screened room in which to relax and entertain.

We designed a three season room with removable window/screens and a large sliding screen door. The Walnut matte rectified field tile floors are heated, We included an outdoor TV, ceiling fans and a linear fireplace insert with star Fyre glass. Outside, we created a seating area around a fire pit and fountain water feature, as well as a new patio for grilling.

Landmark Photography
This is an example of a farmhouse screened veranda in Minneapolis with decking and a roof extension.
This is an example of a farmhouse screened veranda in Minneapolis with decking and a roof extension.

Builder: Falcon Custom Homes
Interior Designer: Mary Burns - Gallery
Photographer: Mike Buck
A perfectly proportioned story and a half cottage, the Farfield is full of traditional details and charm. The front is composed of matching board and batten gables flanking a covered porch featuring square columns with pegged capitols. A tour of the rear façade reveals an asymmetrical elevation with a tall living room gable anchoring the right and a low retractable-screened porch to the left.
Inside, the front foyer opens up to a wide staircase clad in horizontal boards for a more modern feel. To the left, and through a short hall, is a study with private access to the main levels public bathroom. Further back a corridor, framed on one side by the living rooms stone fireplace, connects the master suite to the rest of the house. Entrance to the living room can be gained through a pair of openings flanking the stone fireplace, or via the open concept kitchen/dining room. Neutral grey cabinets featuring a modern take on a recessed panel look, line the perimeter of the kitchen, framing the elongated kitchen island. Twelve leather wrapped chairs provide enough seating for a large family, or gathering of friends. Anchoring the rear of the main level is the screened in porch framed by square columns that match the style of those found at the front porch. Upstairs, there are a total of four separate sleeping chambers. The two bedrooms above the master suite share a bathroom, while the third bedroom to the rear features its own en suite. The fourth is a large bunkroom above the homes two-stall garage large enough to host an abundance of guests.
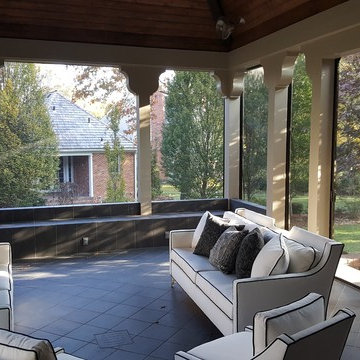
Ideal indoor-outdoor living on Kansas City's premiere golf course, brought to you by ScreenWarehouseUSA and Phantom Screens
This is an example of a medium sized contemporary back screened veranda in Kansas City with tiled flooring and a roof extension.
This is an example of a medium sized contemporary back screened veranda in Kansas City with tiled flooring and a roof extension.

Photo of a large traditional back screened veranda in Atlanta with a roof extension.

Design ideas for a large classic back screened veranda in DC Metro with decking and a roof extension.

Inspiration for a medium sized classic back screened veranda in Richmond with brick paving and a roof extension.
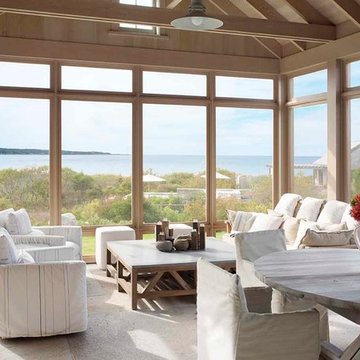
Eric Roth Photography
Inspiration for a nautical screened veranda in Boston.
Inspiration for a nautical screened veranda in Boston.
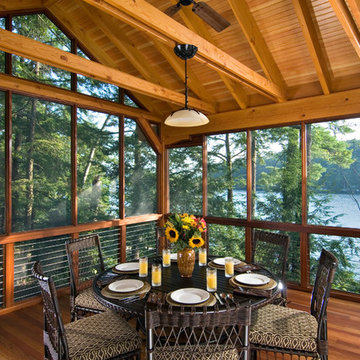
Off the kitchen, a screened in porch offers a full table setting to enjoy outdoor eating.
Photo of a screened veranda in Boston.
Photo of a screened veranda in Boston.
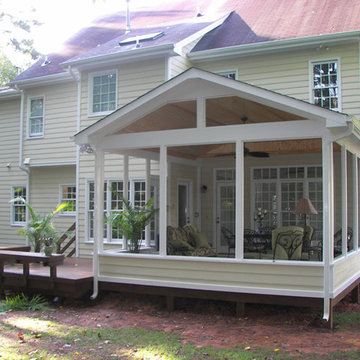
Photo of a large back screened veranda in Raleigh with decking and a roof extension.
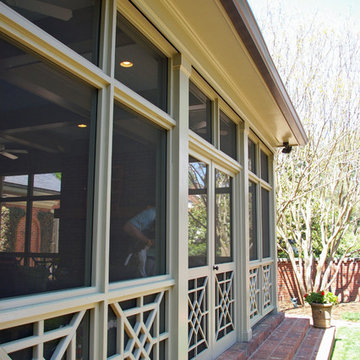
Houghland Architecture, Inc.
This is an example of a large classic back screened veranda in Charlotte with brick paving.
This is an example of a large classic back screened veranda in Charlotte with brick paving.

Photo by Susan Teare
Design ideas for a rustic screened veranda in Burlington with decking and a roof extension.
Design ideas for a rustic screened veranda in Burlington with decking and a roof extension.

Photography by Rob Karosis
This is an example of a classic front screened veranda in New York.
This is an example of a classic front screened veranda in New York.
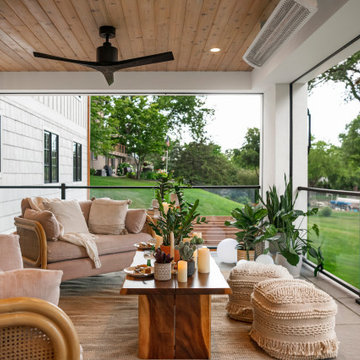
Photo of a medium sized mediterranean back screened mixed railing veranda in Minneapolis with natural stone paving and a pergola.

Photo by Ryan Davis of CG&S
Medium sized contemporary back screened metal railing veranda in Austin with a roof extension.
Medium sized contemporary back screened metal railing veranda in Austin with a roof extension.

Design ideas for a rustic screened wood railing veranda in Portland Maine with decking and a roof extension.

The inviting new porch addition features a stunning angled vault ceiling and walls of oversize windows that frame the picture-perfect backyard views. The porch is infused with light thanks to the statement light fixture and bright-white wooden beams that reflect the natural light.
Photos by Spacecrafting Photography

Design ideas for an expansive traditional back screened metal railing veranda in Minneapolis with decking and a roof extension.
Screened Veranda Ideas and Designs
1