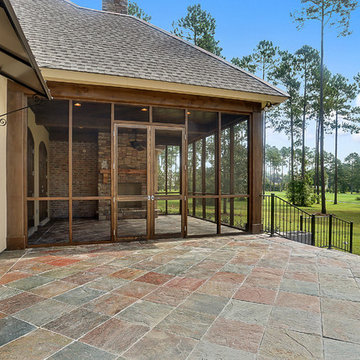Screened Veranda with Tiled Flooring Ideas and Designs
Refine by:
Budget
Sort by:Popular Today
1 - 20 of 586 photos
Item 1 of 3
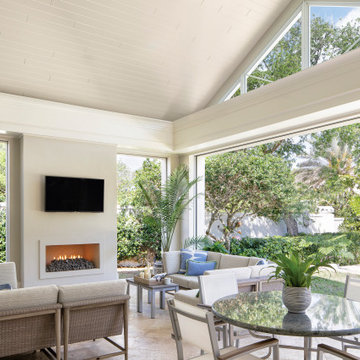
Design ideas for a medium sized beach style back screened veranda in Miami with tiled flooring and a roof extension.

These homeowners are well known to our team as repeat clients and asked us to convert a dated deck overlooking their pool and the lake into an indoor/outdoor living space. A new footer foundation with tile floor was added to withstand the Indiana climate and to create an elegant aesthetic. The existing transom windows were raised and a collapsible glass wall with retractable screens was added to truly bring the outdoor space inside. Overhead heaters and ceiling fans now assist with climate control and a custom TV cabinet was built and installed utilizing motorized retractable hardware to hide the TV when not in use.
As the exterior project was concluding we additionally removed 2 interior walls and french doors to a room to be converted to a game room. We removed a storage space under the stairs leading to the upper floor and installed contemporary stair tread and cable handrail for an updated modern look. The first floor living space is now open and entertainer friendly with uninterrupted flow from inside to outside and is simply stunning.
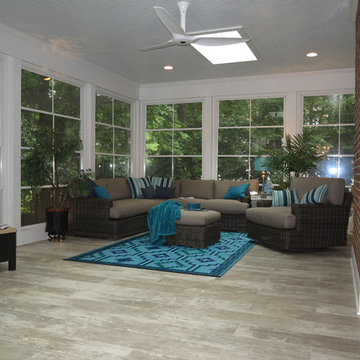
Screened Porch addition with EZE Breeze Windows, Velux skylights and tile flooring
Photo of a large modern back screened veranda in Raleigh with a roof extension and tiled flooring.
Photo of a large modern back screened veranda in Raleigh with a roof extension and tiled flooring.
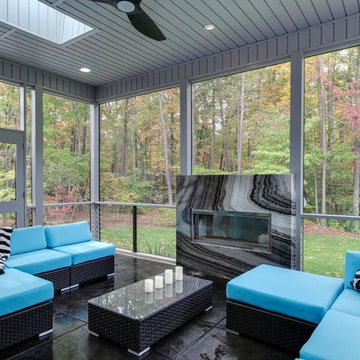
Large contemporary back screened veranda in Other with tiled flooring and a roof extension.
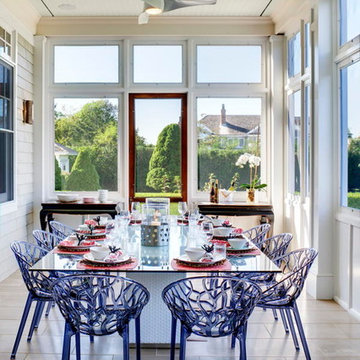
A contemporary outdoor living style.
Inspiration for a large contemporary back screened veranda in New York with tiled flooring and a roof extension.
Inspiration for a large contemporary back screened veranda in New York with tiled flooring and a roof extension.
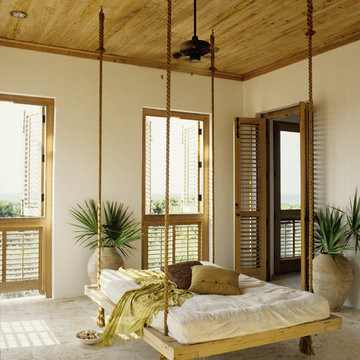
This is an example of a large world-inspired back screened veranda in Miami with tiled flooring.
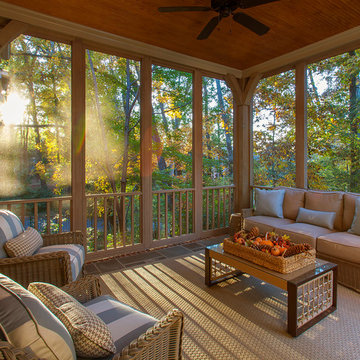
d randolph foulds photography
Rustic screened veranda in Boston with tiled flooring and a roof extension.
Rustic screened veranda in Boston with tiled flooring and a roof extension.
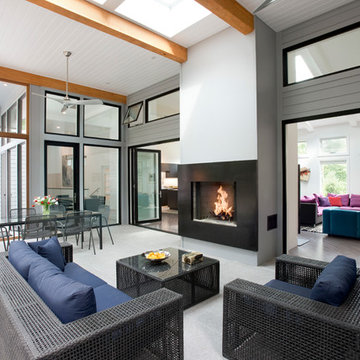
Photo of a large contemporary back screened veranda in Boston with tiled flooring, a roof extension and all types of cover.
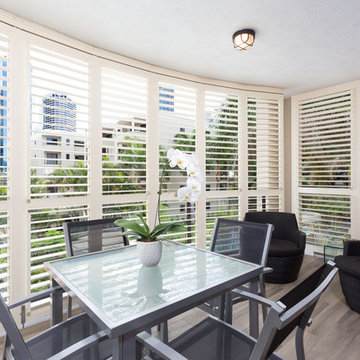
Dani Louis Design
Photo of a medium sized contemporary back screened veranda in Brisbane with tiled flooring and a roof extension.
Photo of a medium sized contemporary back screened veranda in Brisbane with tiled flooring and a roof extension.
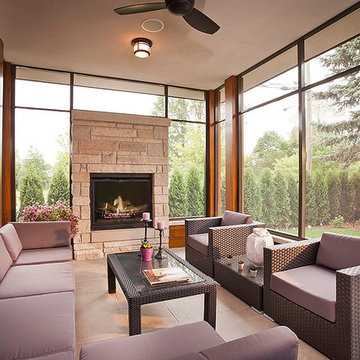
Ideal place to receive your guests in winter and summer.
Closed in sun room with a gas fireplace.
Photo of a large contemporary back screened veranda in Detroit with tiled flooring and a roof extension.
Photo of a large contemporary back screened veranda in Detroit with tiled flooring and a roof extension.
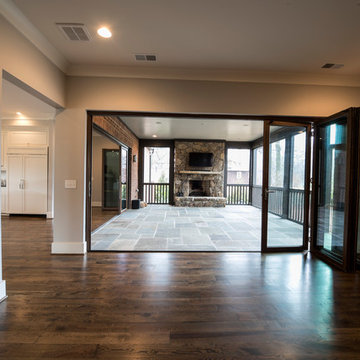
Two Nanawall doors open onto the bluestone porch complete with field stone wood burning fireplace.
Photos: Kristie LaRochelle
Inspiration for a large traditional back screened veranda in Birmingham with tiled flooring and a roof extension.
Inspiration for a large traditional back screened veranda in Birmingham with tiled flooring and a roof extension.
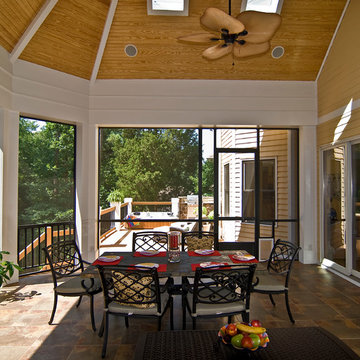
Porch,Outdoor Living Space
www.artisteyephotography.com
This is an example of a medium sized classic back screened veranda in Charlotte with tiled flooring and a roof extension.
This is an example of a medium sized classic back screened veranda in Charlotte with tiled flooring and a roof extension.
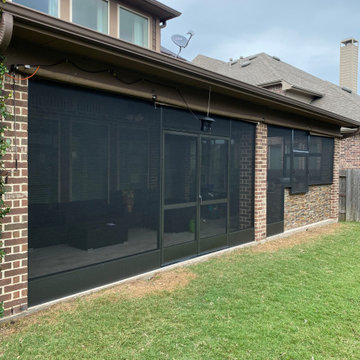
This beautiful back porch is now usable with French Style Screen Doors, Kick Plate and Removable Panels to allow Smoke to exit the enclosed area while cooking.
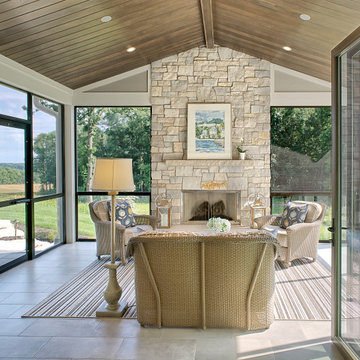
Large farmhouse back screened veranda in Grand Rapids with tiled flooring and a roof extension.
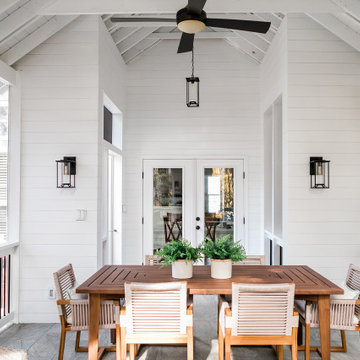
Custom outdoor Screen Porch with Scandinavian accents, teak dining table, custom pillows, and amazing sconces and pendants
Photo of a medium sized rustic back screened veranda in Raleigh with tiled flooring and a roof extension.
Photo of a medium sized rustic back screened veranda in Raleigh with tiled flooring and a roof extension.
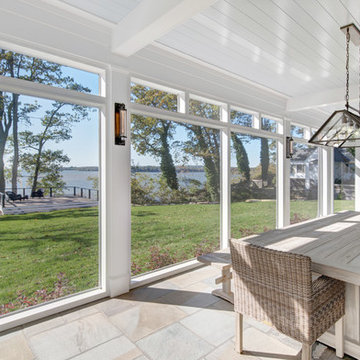
Large farmhouse back screened veranda in Baltimore with tiled flooring and a roof extension.
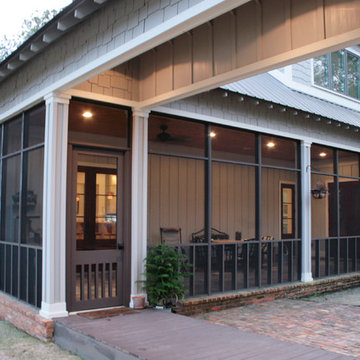
The one-acre lot had to have approximately 45 to 50 mature pine trees removed for the house and garage construction. The owners decided to mill the trees on the lot with the help of a local contractor who operates a portable saw mill that was brought to the site. 90% of the house interior trim as well as the the front and rear porch ceilings are from the mature pine trees cut down on the lot.
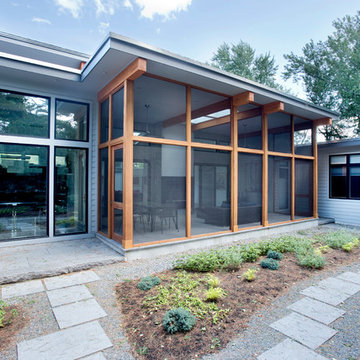
The owners were downsizing from a large ornate property down the street and were seeking a number of goals. Single story living, modern and open floor plan, comfortable working kitchen, spaces to house their collection of artwork, low maintenance and a strong connection between the interior and the landscape. Working with a long narrow lot adjacent to conservation land, the main living space (16 foot ceiling height at its peak) opens with folding glass doors to a large screen porch that looks out on a courtyard and the adjacent wooded landscape. This gives the home the perception that it is on a much larger lot and provides a great deal of privacy. The transition from the entry to the core of the home provides a natural gallery in which to display artwork and sculpture. Artificial light almost never needs to be turned on during daytime hours and the substantial peaked roof over the main living space is oriented to allow for solar panels not visible from the street or yard.
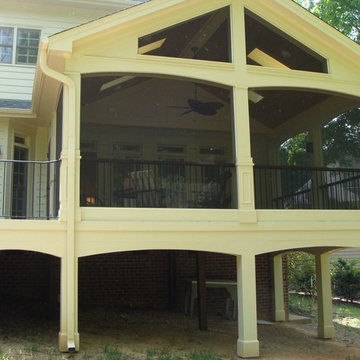
Note the one piece screening, provided by Coastal Screening
Photo of a large classic back screened veranda in Raleigh with tiled flooring and a roof extension.
Photo of a large classic back screened veranda in Raleigh with tiled flooring and a roof extension.
Screened Veranda with Tiled Flooring Ideas and Designs
1
