All Railing Screened Veranda Ideas and Designs
Refine by:
Budget
Sort by:Popular Today
1 - 20 of 943 photos
Item 1 of 3

Design ideas for a rustic screened wood railing veranda in Portland Maine with decking and a roof extension.
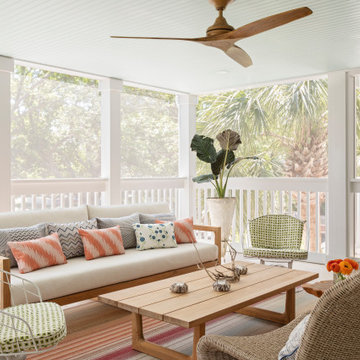
Photo of a large nautical back screened wood railing veranda in Charleston with a roof extension.
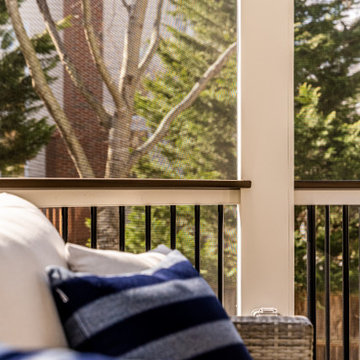
Low maintenance outdoor living is what we do!
Medium sized modern back screened mixed railing veranda in DC Metro with a roof extension.
Medium sized modern back screened mixed railing veranda in DC Metro with a roof extension.
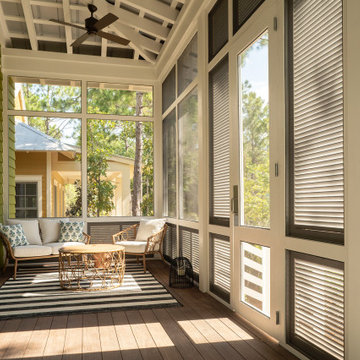
This is an example of a medium sized classic front screened wood railing veranda in Other with decking and a roof extension.
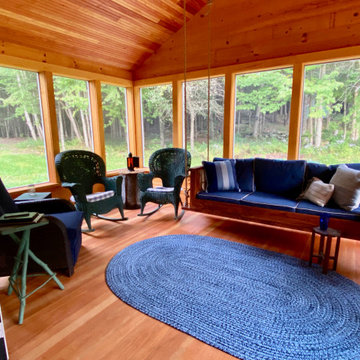
This screened in porch was our new addition to the house. The porch swing was custom made to insure that it was long enough to nap in. Floor and ceiling are made of Fir while the walls are pine.

Design ideas for an expansive traditional back screened metal railing veranda in Minneapolis with decking and a roof extension.

Screened-in porch addition
Design ideas for a large modern back screened wood railing veranda in Atlanta with decking and a roof extension.
Design ideas for a large modern back screened wood railing veranda in Atlanta with decking and a roof extension.
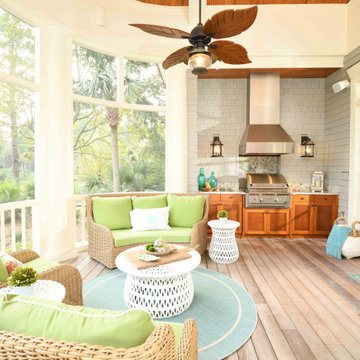
Photo of a beach style screened wood railing veranda in Charleston with decking and a roof extension.
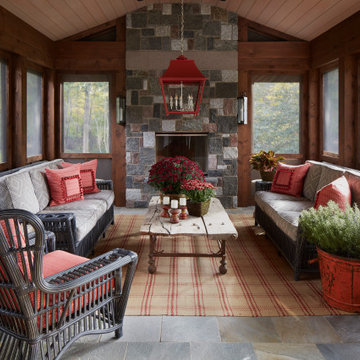
Inspiration for a classic back screened wood railing veranda in Other with natural stone paving and a roof extension.

In this Rockingham Way porch and deck remodel, this went from a smaller back deck with no roof cover, to a beautiful screened porch, plenty of seating, sliding barn doors, and a grilling deck with a gable roof.

Screen in porch with tongue and groove ceiling with exposed wood beams. Wire cattle railing. Cedar deck with decorative cedar screen door. Espresso stain on wood siding and ceiling. Ceiling fans and joist mount for television.
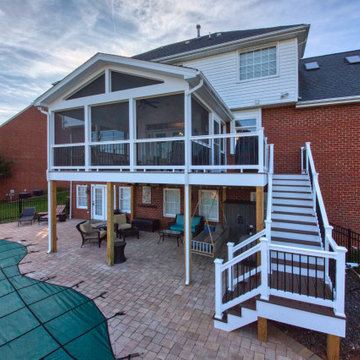
A new screened in porch with Trex Transcends decking with white PVC trim. White vinyl handrails with black round aluminum balusters
Inspiration for a medium sized traditional back screened mixed railing veranda in Other with a roof extension.
Inspiration for a medium sized traditional back screened mixed railing veranda in Other with a roof extension.

Anderson Architectural Collection 400 Series Windows,
Versa Wrap PVC column wraps, NuCedar Bead Board Ceiling color Aleutian Blue, Boral Truexterior trim, James Hardi Artisan Siding, Azec porch floor color Oyster
Photography: Ansel Olson
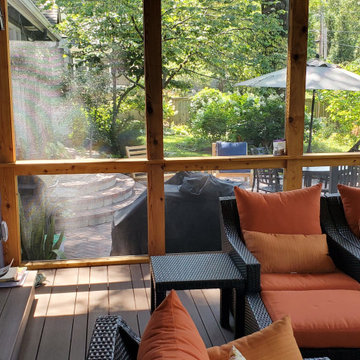
Trust Archadeck of Kansas City for a completely custom porch design, tailored for the way you want to enjoy the areas outside your home.
This Fairway Kansas Screened Porch Features:
✅ Open gable roof/cathedral ceiling
✅ Togue & groove ceiling finish
✅ Electrical installation/ceiling lighting
✅ Cedar porch frame
✅ Premium PetScreen porch screen system
✅ Screen door with inset pet door
✅ Low-maintenance decking/porch floor
✅ Stacked stone porch fireplace
Let’s discuss your new porch design! Call Archadeck of Kansas City at (913) 851-3325.
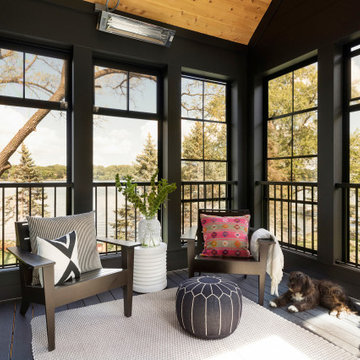
Sunroom with wood ceiling detail.
Design ideas for a medium sized coastal back screened metal railing veranda in Minneapolis.
Design ideas for a medium sized coastal back screened metal railing veranda in Minneapolis.
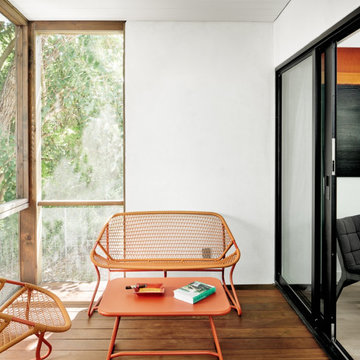
This is an example of a contemporary screened wood railing veranda in Austin with a roof extension.

The homeowners needed to repair and replace their old porch, which they loved and used all the time. The best solution was to replace the screened porch entirely, and include a wrap-around open air front porch to increase curb appeal while and adding outdoor seating opportunities at the front of the house. The tongue and groove wood ceiling and exposed wood and brick add warmth and coziness for the owners while enjoying the bug-free view of their beautifully landscaped yard.

This is an example of a large traditional back screened wood railing veranda in Boston with concrete slabs and a roof extension.
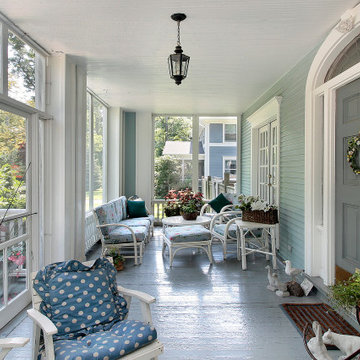
Design ideas for a medium sized front screened wood railing veranda in Raleigh with decking and a roof extension.
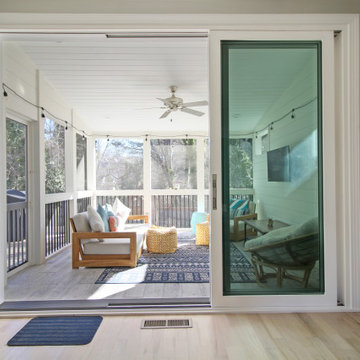
Photo of a medium sized contemporary back screened wood railing veranda in Atlanta with a roof extension.
All Railing Screened Veranda Ideas and Designs
1