Mixed Railing Screened Veranda Ideas and Designs
Refine by:
Budget
Sort by:Popular Today
1 - 20 of 239 photos
Item 1 of 3

In this Rockingham Way porch and deck remodel, this went from a smaller back deck with no roof cover, to a beautiful screened porch, plenty of seating, sliding barn doors, and a grilling deck with a gable roof.
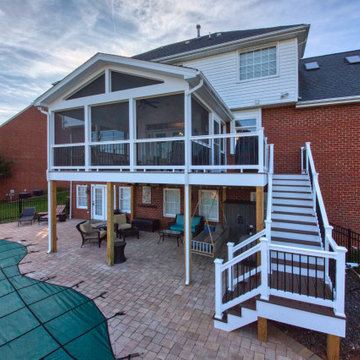
A new screened in porch with Trex Transcends decking with white PVC trim. White vinyl handrails with black round aluminum balusters
Inspiration for a medium sized traditional back screened mixed railing veranda in Other with a roof extension.
Inspiration for a medium sized traditional back screened mixed railing veranda in Other with a roof extension.
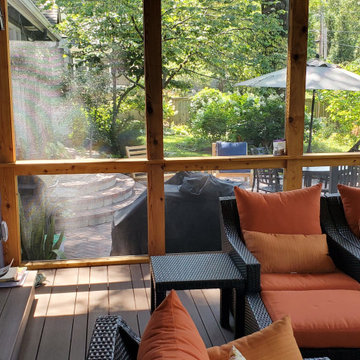
Trust Archadeck of Kansas City for a completely custom porch design, tailored for the way you want to enjoy the areas outside your home.
This Fairway Kansas Screened Porch Features:
✅ Open gable roof/cathedral ceiling
✅ Togue & groove ceiling finish
✅ Electrical installation/ceiling lighting
✅ Cedar porch frame
✅ Premium PetScreen porch screen system
✅ Screen door with inset pet door
✅ Low-maintenance decking/porch floor
✅ Stacked stone porch fireplace
Let’s discuss your new porch design! Call Archadeck of Kansas City at (913) 851-3325.
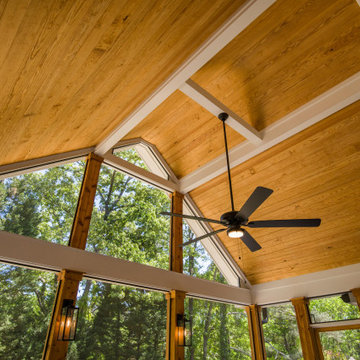
This expansive, 16' x 16' screened porch features a vaulted tongue and groove ceiling. Grey Fiberon composite decking matches the deck outside. The porch walls were constructed of pressure treated materials with 8" square, cedar column posts.
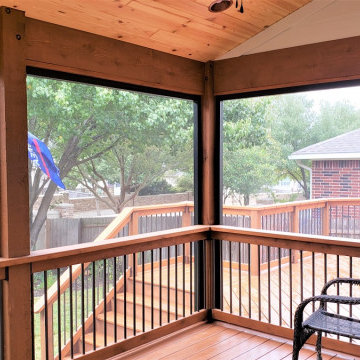
These Forest Creek homeowners love their custom-designed deck and screened porch combination. They will enjoy having plenty of room for relaxing, grilling and dining outdoors.
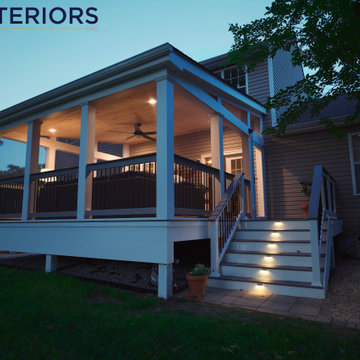
KR Exteriors Custom Built Composite Porch
This is an example of a medium sized modern back screened mixed railing veranda in DC Metro with decking and a roof extension.
This is an example of a medium sized modern back screened mixed railing veranda in DC Metro with decking and a roof extension.
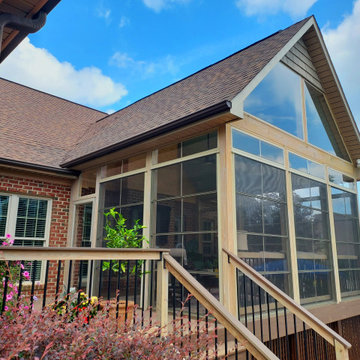
This Greensboro 3-season room is perfectly paired with a custom TimberTech AZEK deck, offering this family the best of both worlds in outdoor living. EZE-Breeze windows allow for this screen porch to be transformed into a cozy sunroom on cool days, with a sunlight-filled, enclosed outdoor living space.
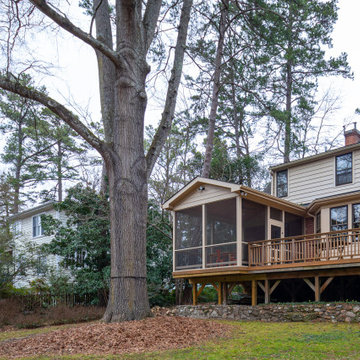
Screen porch addition to blend with existing home
Small traditional back screened mixed railing veranda in Raleigh with decking and a roof extension.
Small traditional back screened mixed railing veranda in Raleigh with decking and a roof extension.
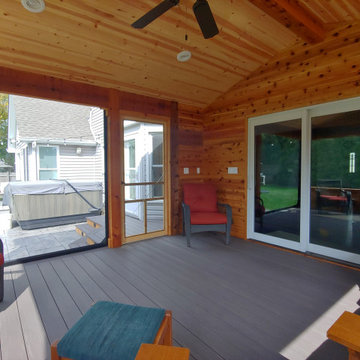
Design ideas for a medium sized traditional back screened mixed railing veranda in Chicago with decking and a roof extension.
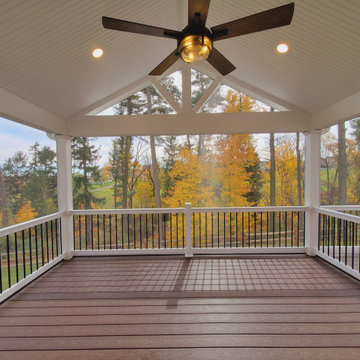
Screen Porch in Avondale PA
New deck/screenporch recently completed. Fiberon Sanctuary Expresso deck boards
Open Gable style w/ PVC white trim
Screeneaze screening
Superior 1000 series white vinyl railings with York balusters
Recessed lights and fan
Client's comments:
Daniel and his team at Maple Crest Construction were absolutely wonderful to work with on our enclosed patio project. He was very professional from start to finish, responded quickly to all of our questions, and always kept us up to date on the time frame. We couldn't have asked for a better builder. We look forward to enjoying it for many years to come! He really understood our vision for our perfect deck and explained our options to make that vision a reality. We are very happy with the result, and everyone is telling us how amazing our new deck is. Thank you, Daniel!
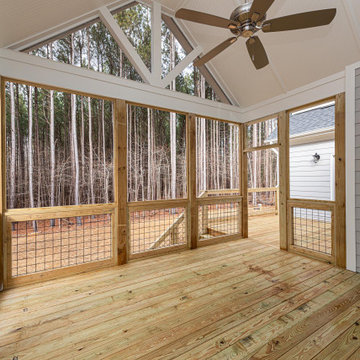
Dwight Myers Real Estate Photography
Large traditional back screened mixed railing veranda in Raleigh with decking and a roof extension.
Large traditional back screened mixed railing veranda in Raleigh with decking and a roof extension.
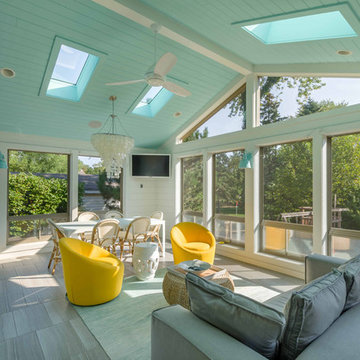
This home, only a few years old, was beautiful inside, but had nowhere to enjoy the outdoors. This project included adding a large screened porch, with windows that slide down and stack to provide full screens above. The home's existing brick exterior walls were painted white to brighten the room, and skylights were added. The robin's egg blue ceiling and matching industrial wall sconces, along with the bright yellow accent chairs, provide a bright and cheery atmosphere in this new outdoor living space. A door leads out to to deck stairs down to the new patio with seating and fire pit.
Project photography by Kmiecik Imagery.
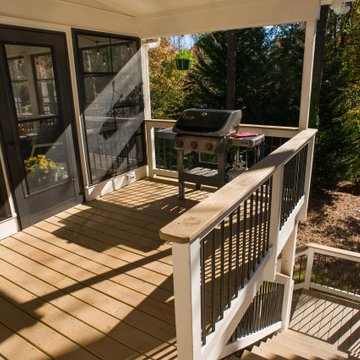
Eze-Breeze back porch designed and built by Atlanta Decking.
Photo of a medium sized traditional screened mixed railing veranda in Atlanta with a roof extension.
Photo of a medium sized traditional screened mixed railing veranda in Atlanta with a roof extension.
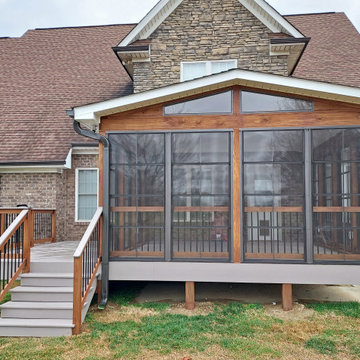
This screened in porch design features EZE-Breeze vinyl windows, which creates a fantastic multi-season room. On warm days, the windows can be lifted to 75% open to allow cooling breezes inside. Fixed gable windows bring more warming sunlight into the space, perfect for use on cool spring and fall days. This project also features a low-maintenance TimberTech AZEK deck to accommodate grilling or additional seating. A custom wood, composite and aluminum hybrid railing design is featured throughout the space.
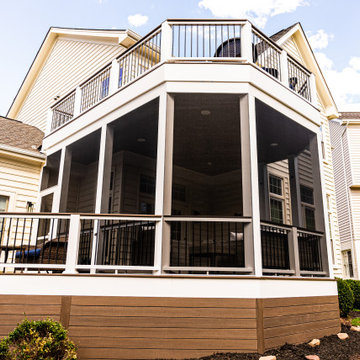
Low maintenance outdoor living is what we do!
This is an example of a medium sized modern back screened mixed railing veranda in DC Metro with a roof extension.
This is an example of a medium sized modern back screened mixed railing veranda in DC Metro with a roof extension.
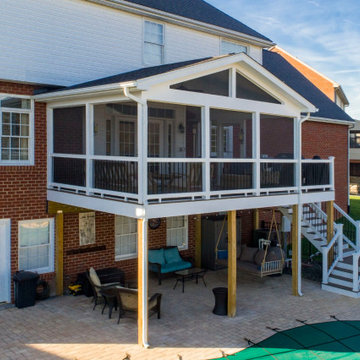
A new screened in porch with Trex Transcends decking with white PVC trim. White vinyl handrails with black round aluminum balusters
Inspiration for a medium sized classic back screened mixed railing veranda in Other with a roof extension.
Inspiration for a medium sized classic back screened mixed railing veranda in Other with a roof extension.

Photo of a medium sized farmhouse back screened mixed railing veranda in Atlanta with a roof extension.

A screened porch off the living room makes for the perfect spot to dine al-fresco without the bugs in this near-net-zero custom built home built by Meadowlark Design + Build in Ann Arbor, Michigan. Architect: Architectural Resource, Photography: Joshua Caldwell
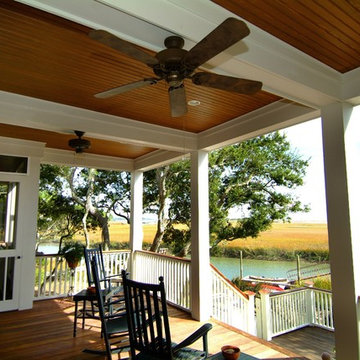
Inspiration for an expansive bohemian back screened mixed railing veranda in Charleston with a roof extension.
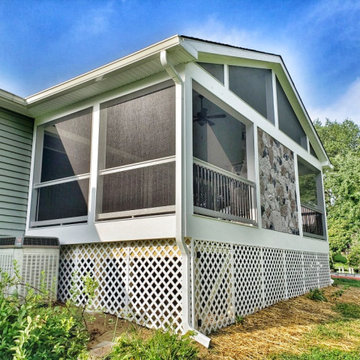
Inspiration for a medium sized back screened mixed railing veranda in Baltimore with a roof extension.
Mixed Railing Screened Veranda Ideas and Designs
1