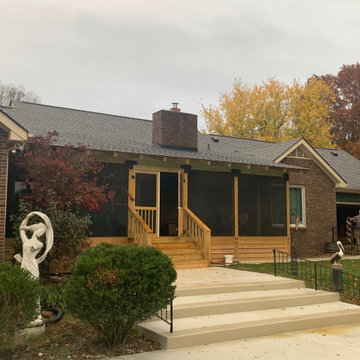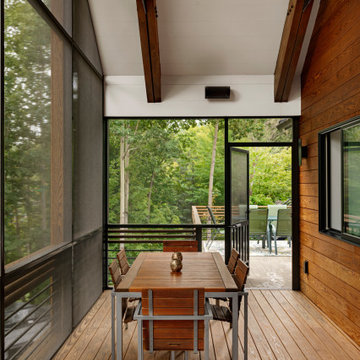Mixed Railing Screened Veranda Ideas and Designs
Refine by:
Budget
Sort by:Popular Today
81 - 100 of 239 photos
Item 1 of 3
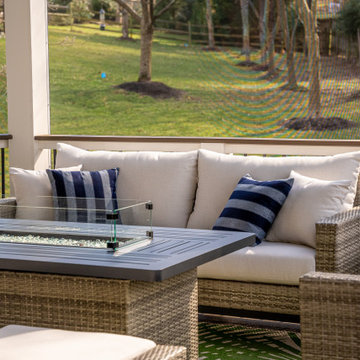
Low maintenance outdoor living is what we do!
Photo of a medium sized modern back screened mixed railing veranda in DC Metro with a roof extension.
Photo of a medium sized modern back screened mixed railing veranda in DC Metro with a roof extension.
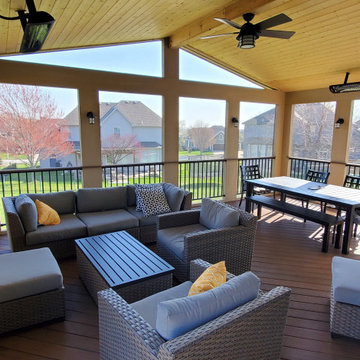
This is an example of a contemporary back screened mixed railing veranda in Kansas City with a roof extension.
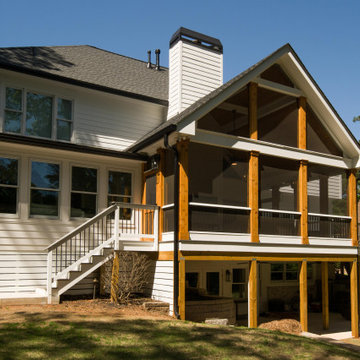
This expansive, 16' x 16' screened porch features a vaulted tongue and groove ceiling. Grey Fiberon composite decking matches the deck outside. The porch walls were constructed of pressure treated materials with 8" square, cedar column posts.
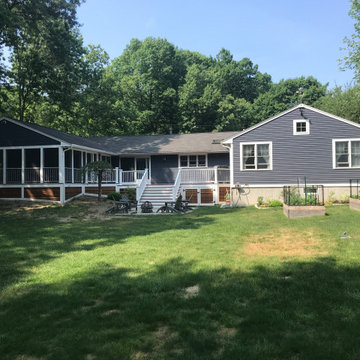
We built a new porch and also a new deck at this property. The porch has cedar clap boards, mahogany decking and lattice. White bead board was installed on the ceiling along with recessed lights. The interior wall of the porch has stained ship lap. We also made custom removable screens for easy replacement in the future. The deck has azek decking, and pvc trim boards.
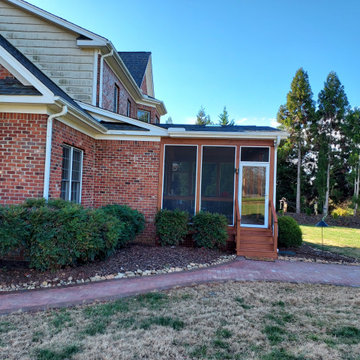
This custom screen porch design in Oak Ridge NC features an open gable roof with skylights to keep the space as well as the areas inside from becoming too dark. The porch also features a custom wood framed railing with low-profile pickets and lattice skirting.
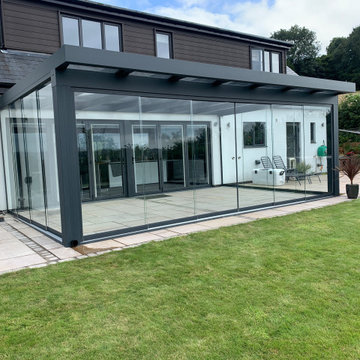
Medium sized contemporary back screened mixed railing veranda with all types of cover.
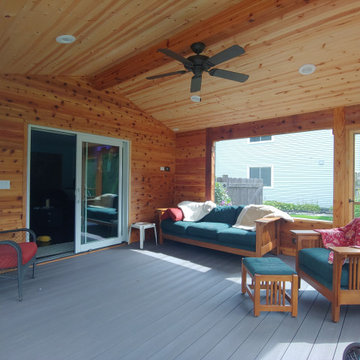
Inspiration for a medium sized classic back screened mixed railing veranda in Chicago with decking and a roof extension.
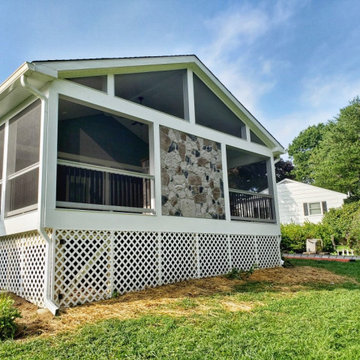
Design ideas for a medium sized back screened mixed railing veranda in Baltimore with a roof extension.
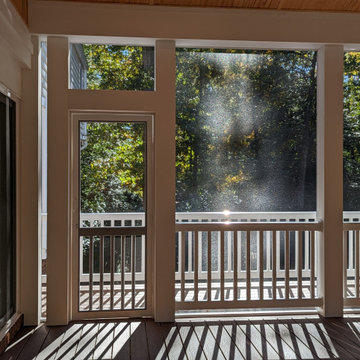
Screeneze Screen Porch System with Maintenance Free Vinyl Wrapped Trim and Treks Decking
Inspiration for a classic screened mixed railing veranda in Richmond.
Inspiration for a classic screened mixed railing veranda in Richmond.
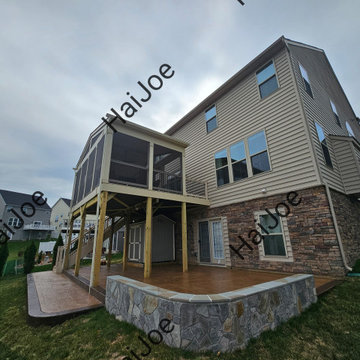
Converting a current open deck into a screened in porch with steps and a stamped concrete patio with a seating wall with LED lights. Gable roof with a t-1-11 ceiling with a fan and electrical outlets.
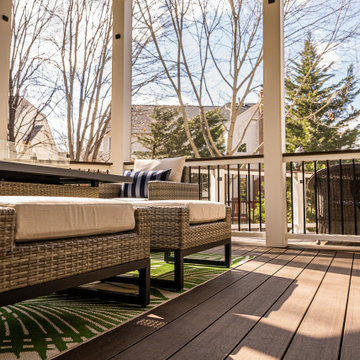
Low maintenance outdoor living is what we do!
Inspiration for a medium sized modern back screened mixed railing veranda in DC Metro with a roof extension.
Inspiration for a medium sized modern back screened mixed railing veranda in DC Metro with a roof extension.
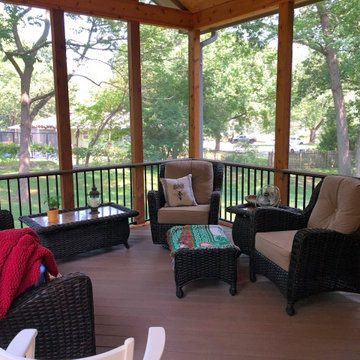
This Gladstone MO screened in porch design features a mix of traditional rustic and contemporary low-maintenance materials. The porch boasts a tall gable roof line with screened-in gable and cathedral ceiling. The ceiling is finished with tongue and groove pine, which complements the rustic cedar framing. Both the porch floor and railing are low-maintenance materials, including the drink rail cap.
This outdoor living design also features a highly-useful attached low-maintenance grill deck, perfect for private use and outdoor entertaining.
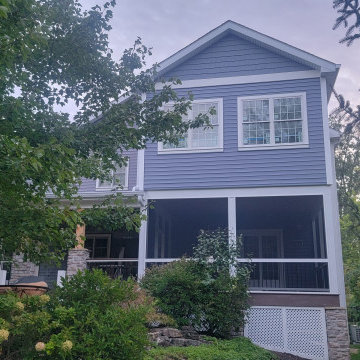
This project included a tear-down of existing deck and SIP, rebuilding in a slightly larger size with a fully-roofed deck, stone columns, composite decking, tray and vaulted ceilings with wainscoting and shiplap treatments throughout, open custom cedar gable, and a full Four-Seasons room above.
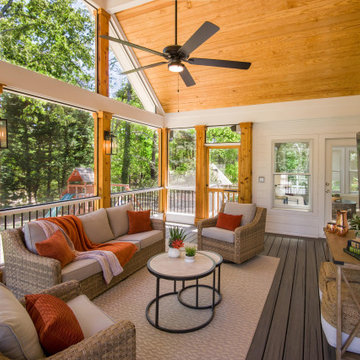
This expansive, 16' x 16' screened porch features a vaulted tongue and groove ceiling. Grey Fiberon composite decking matches the deck outside. The porch walls were constructed of pressure treated materials with 8" square, cedar column posts.
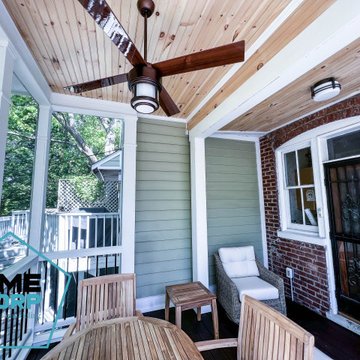
we remodeled an old deck and built a porch on top of the existing deck, re-in-forcing the deck allowed us to build a porch on the deck
Medium sized classic back screened mixed railing veranda in DC Metro.
Medium sized classic back screened mixed railing veranda in DC Metro.
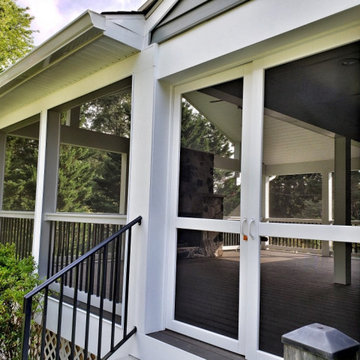
Medium sized back screened mixed railing veranda in Baltimore with a roof extension.
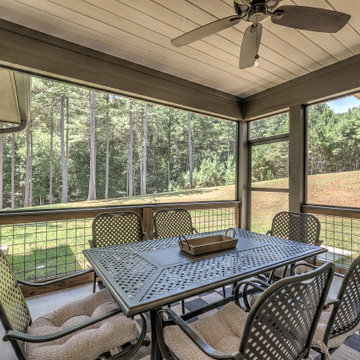
outdoor eating area
Design ideas for a medium sized classic back screened mixed railing veranda in Atlanta with concrete slabs and a roof extension.
Design ideas for a medium sized classic back screened mixed railing veranda in Atlanta with concrete slabs and a roof extension.
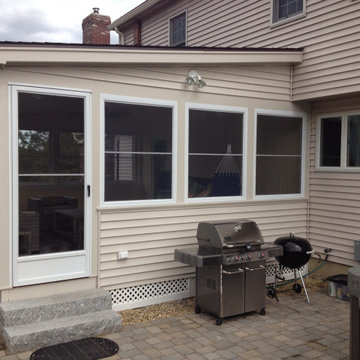
We built a three seasonal porch off the back of this property in Groton.
This porch was built off the back of the house. Vinyl siding. The windows and doors have removable screens that can be replaced with glass
Mixed Railing Screened Veranda Ideas and Designs
5
