Medium Sized Traditional Veranda Ideas and Designs
Refine by:
Budget
Sort by:Popular Today
1 - 20 of 7,804 photos
Item 1 of 3

Screened Porch with accordion style doors opening to Kitchen/Dining Room, with seating for 4 and a chat height coffee table with views of Lake Lure, NC.

Scott Amundson Photography
Inspiration for a medium sized traditional back veranda in Minneapolis with a fire feature, natural stone paving and a roof extension.
Inspiration for a medium sized traditional back veranda in Minneapolis with a fire feature, natural stone paving and a roof extension.

Inspiration for a medium sized classic back screened veranda in Richmond with brick paving and a roof extension.

Medium sized classic front veranda in Austin with natural stone paving and an awning.

Design Styles Architecure, Inc.
Automatic screens were installed to give privacy and fredom from flying insects
Demolition was no foregone conclusion when this oceanfront beach home was purchased by in New England business owner with the vision. His early childhood dream was brought to fruition as we meticulously restored and rebuilt to current standards this 1919 vintage Beach bungalow. Reset it completely with new systems and electronics, this award-winning home had its original charm returned to it in spades. This unpretentious masterpiece exudes understated elegance, exceptional livability and warmth.
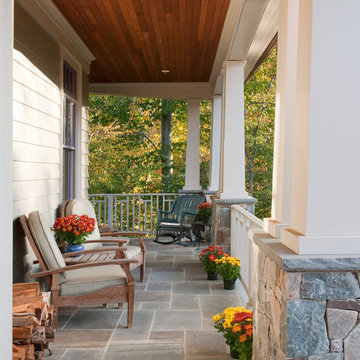
Anice Hoachlander, Hoachlander Davis Photography
Design ideas for a medium sized traditional front veranda in DC Metro with a roof extension.
Design ideas for a medium sized traditional front veranda in DC Metro with a roof extension.
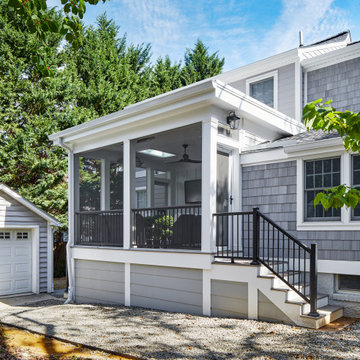
This is an example of a medium sized traditional side screened veranda in DC Metro.
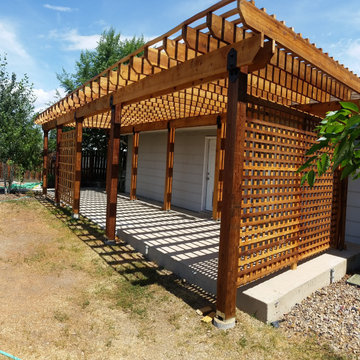
K&A Construction has completed hundreds of decks over the years. This is a sample of some of those projects in an easy to navigate project. K&A Construction takes pride in every deck, pergola, or outdoor feature that we design and construct. The core tenant of K&A Construction is to create an exceptional service and product for an affordable rate. To achieve this goal we commit ourselves to exceptional service, skilled crews, and beautiful products.

A screened porch off the living room makes for the perfect spot to dine al-fresco without the bugs in this near-net-zero custom built home built by Meadowlark Design + Build in Ann Arbor, Michigan. Architect: Architectural Resource, Photography: Joshua Caldwell

A two-story addition to this historic Tudor style house includes a screened porch on the lower level and a master suite addition on the second floor. The porch has a wood-burning fireplace and large sitting area, as well as a dining area connected to the family room inside. The second floor sitting room opens to the master bedroom, and a small home office connects to the sitting room.
Windows, cement stucco cladding, and wood trim all match the existing colors and finishes of the original house.
All photos by Studio Buell.

A spacious front porch welcomes you home and offers a great spot to sit and relax in the evening while waving to neighbors walking by in this quiet, family friendly neighborhood of Cotswold. The porch is covered in bluestone which is a great material for a clean, simplistic look. Pike was able to vault part of the porch to make it feel grand. V-Groove was chosen for the ceiling trim, as it is stylish and durable. It is stained in Benjamin Moore Hidden Valley.

Place architecture:design enlarged the existing home with an inviting over-sized screened-in porch, an adjacent outdoor terrace, and a small covered porch over the door to the mudroom.
These three additions accommodated the needs of the clients’ large family and their friends, and allowed for maximum usage three-quarters of the year. A design aesthetic with traditional trim was incorporated, while keeping the sight lines minimal to achieve maximum views of the outdoors.
©Tom Holdsworth
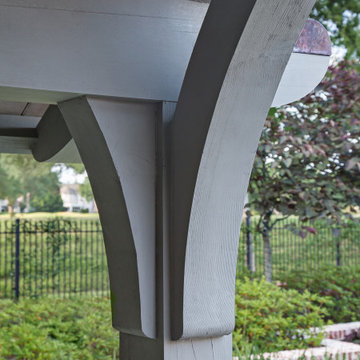
Custom heavy timber framed pool pavilion set at end of swimming pool. The base of the pavilion is a contoured brick bench with custom upholstered cushions & pillows. The roof structure is arched, load bearing timber trusses. The back wall holds a large television & customized copper lanterns.
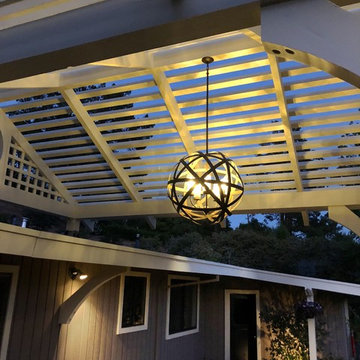
Steve Lambert
Medium sized classic front veranda in San Francisco with concrete paving and a pergola.
Medium sized classic front veranda in San Francisco with concrete paving and a pergola.
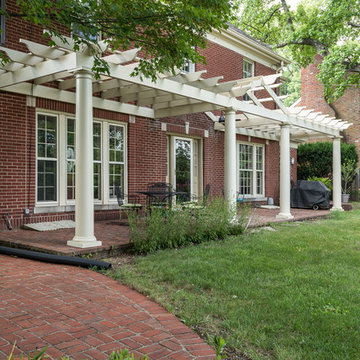
Photo of a medium sized classic back veranda in Other with an outdoor kitchen, brick paving and a pergola.
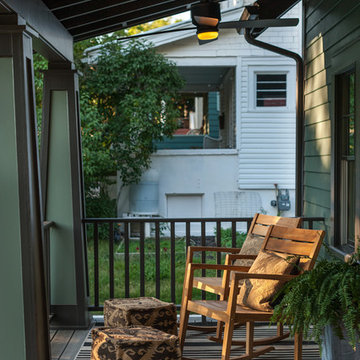
The front porch offers plenty of room to sit and visit with neighbors.
Inspiration for a medium sized traditional front veranda in Detroit with a roof extension.
Inspiration for a medium sized traditional front veranda in Detroit with a roof extension.
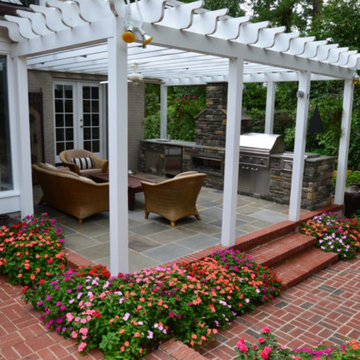
This is an example of a medium sized classic back veranda in Raleigh with an outdoor kitchen, stamped concrete and a pergola.
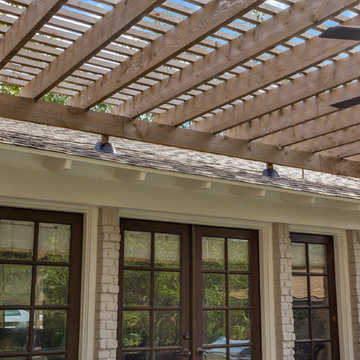
Photo of a medium sized classic back veranda in Dallas with an outdoor kitchen, concrete slabs and a pergola.
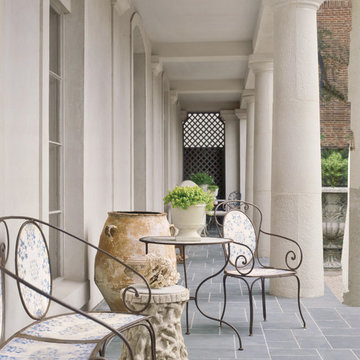
Photo: Veranda | Tria Giovan
Photo of a medium sized traditional front veranda in Houston with natural stone paving and a pergola.
Photo of a medium sized traditional front veranda in Houston with natural stone paving and a pergola.
Medium Sized Traditional Veranda Ideas and Designs
1
