Traditional Veranda Ideas and Designs
Refine by:
Budget
Sort by:Popular Today
1 - 20 of 61,453 photos
Item 1 of 2

Joe Kwon Photography
This is an example of a classic front veranda in Chicago with natural stone paving and a roof extension.
This is an example of a classic front veranda in Chicago with natural stone paving and a roof extension.
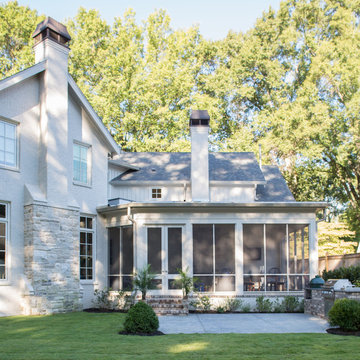
Julie Wage Ross
Photo of a large classic screened veranda in Omaha with concrete slabs and a roof extension.
Photo of a large classic screened veranda in Omaha with concrete slabs and a roof extension.

Photos by Spacecrafting
Inspiration for a traditional back veranda in Minneapolis with decking, a roof extension and feature lighting.
Inspiration for a traditional back veranda in Minneapolis with decking, a roof extension and feature lighting.
Find the right local pro for your project
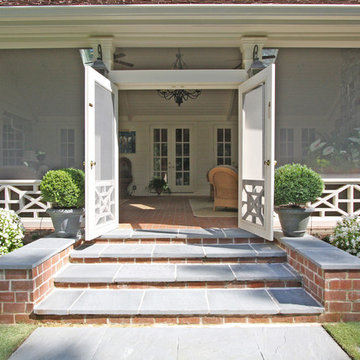
T&T Photos
This is an example of a medium sized classic back veranda in Atlanta with brick paving and a roof extension.
This is an example of a medium sized classic back veranda in Atlanta with brick paving and a roof extension.

Tuscan Columns & Brick Porch
Inspiration for a large traditional front veranda in New Orleans with brick paving, a roof extension and feature lighting.
Inspiration for a large traditional front veranda in New Orleans with brick paving, a roof extension and feature lighting.
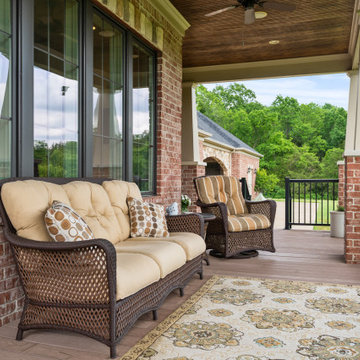
Rear covered porch.
Photo of a large classic back metal railing veranda in Other with with columns and a roof extension.
Photo of a large classic back metal railing veranda in Other with with columns and a roof extension.
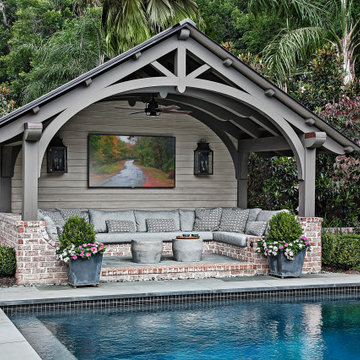
Custom heavy timber framed pool pavilion set at end of swimming pool. The base of the pavilion is a contoured brick bench with custom upholstered cushions & pillows. The roof structure is arched, load bearing timber trusses. The back wall holds a large television & customized copper lanterns.

This timber column porch replaced a small portico. It features a 7.5' x 24' premium quality pressure treated porch floor. Porch beam wraps, fascia, trim are all cedar. A shed-style, standing seam metal roof is featured in a burnished slate color. The porch also includes a ceiling fan and recessed lighting.

We designed a three season room with removable window/screens and a large sliding screen door. The Walnut matte rectified field tile floors are heated, We included an outdoor TV, ceiling fans and a linear fireplace insert with star Fyre glass. Outside, we created a seating area around a fire pit and fountain water feature, as well as a new patio for grilling.

Scott Amundson Photography
Inspiration for a medium sized traditional back veranda in Minneapolis with a fire feature, natural stone paving and a roof extension.
Inspiration for a medium sized traditional back veranda in Minneapolis with a fire feature, natural stone paving and a roof extension.

Builder: Falcon Custom Homes
Interior Designer: Mary Burns - Gallery
Photographer: Mike Buck
A perfectly proportioned story and a half cottage, the Farfield is full of traditional details and charm. The front is composed of matching board and batten gables flanking a covered porch featuring square columns with pegged capitols. A tour of the rear façade reveals an asymmetrical elevation with a tall living room gable anchoring the right and a low retractable-screened porch to the left.
Inside, the front foyer opens up to a wide staircase clad in horizontal boards for a more modern feel. To the left, and through a short hall, is a study with private access to the main levels public bathroom. Further back a corridor, framed on one side by the living rooms stone fireplace, connects the master suite to the rest of the house. Entrance to the living room can be gained through a pair of openings flanking the stone fireplace, or via the open concept kitchen/dining room. Neutral grey cabinets featuring a modern take on a recessed panel look, line the perimeter of the kitchen, framing the elongated kitchen island. Twelve leather wrapped chairs provide enough seating for a large family, or gathering of friends. Anchoring the rear of the main level is the screened in porch framed by square columns that match the style of those found at the front porch. Upstairs, there are a total of four separate sleeping chambers. The two bedrooms above the master suite share a bathroom, while the third bedroom to the rear features its own en suite. The fourth is a large bunkroom above the homes two-stall garage large enough to host an abundance of guests.

Photo of a large traditional back screened veranda in Atlanta with a roof extension.
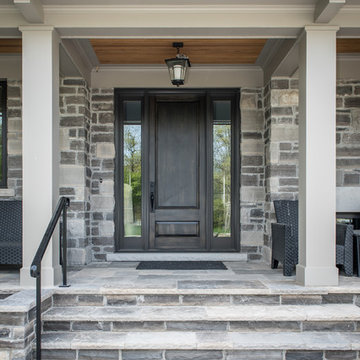
Photo of a medium sized traditional front veranda in Toronto with natural stone paving, a roof extension and feature lighting.
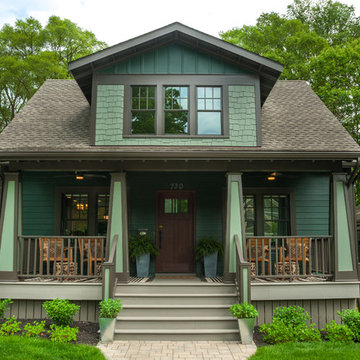
A major television network purchased a 1925 Craftsman-style bungalow in Ann Arbor, Michigan, to renovate into the prize for a televised giveaway. The network sought out Studio Z to re-imagine the 900-square-foot house into a modern, livable home that could remain timeless as the homeowner’s lifestyle needs evolved. Located in the historic Water Hill neighborhood within a few blocks of downtown Ann Arbor and the University of Michigan, the home’s walkability was a huge draw. The end result, at approximately 1,500 square feet, feels more spacious than its size suggests.
Contractor: Maven Development
Photo: Emily Rose Imagery

Design ideas for a large classic back screened veranda in DC Metro with decking and a roof extension.

Inspiration for a medium sized classic back screened veranda in Richmond with brick paving and a roof extension.

Christina Wedge
This is an example of a large traditional back veranda in Atlanta with decking, a roof extension and feature lighting.
This is an example of a large traditional back veranda in Atlanta with decking, a roof extension and feature lighting.

Greg Reigler
Design ideas for a large traditional front veranda in Miami with a roof extension, decking and feature lighting.
Design ideas for a large traditional front veranda in Miami with a roof extension, decking and feature lighting.

Lake Front Country Estate Sleeping Porch, designed by Tom Markalunas, built by Resort Custom Homes. Photography by Rachael Boling.
Photo of an expansive classic back veranda in Other with natural stone paving and a roof extension.
Photo of an expansive classic back veranda in Other with natural stone paving and a roof extension.
Traditional Veranda Ideas and Designs
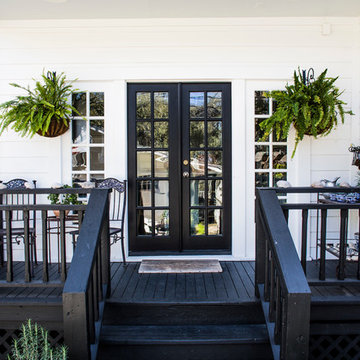
Back Porch
Interior Design: Stephanie Wilson Interiors
Photo credit: Shelly Hoffman
Photo of a classic veranda in Austin with decking and a roof extension.
Photo of a classic veranda in Austin with decking and a roof extension.
1