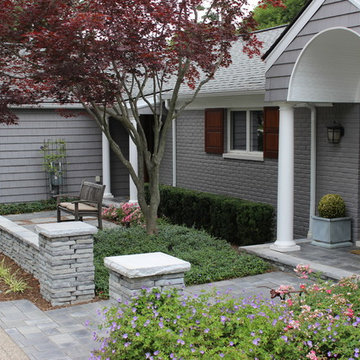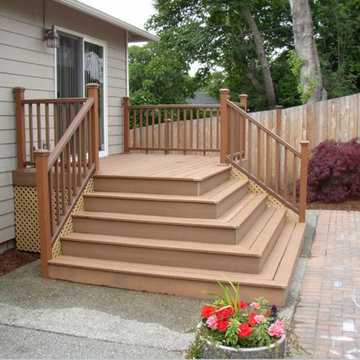Small Traditional Veranda Ideas and Designs
Refine by:
Budget
Sort by:Popular Today
1 - 20 of 1,511 photos
Item 1 of 3
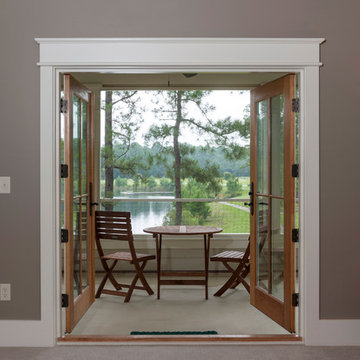
The upstairs screened porch is a bonus for the master bedroom. Porches are much desired Southern homes. With the view, this space will be used often, for reading, drinking coffee and just relaxing.
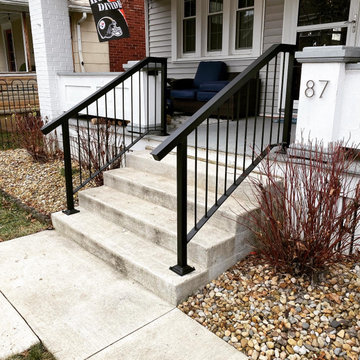
This was a handrail we design and fabricated for a client who needed matchbook-style handrails to meet home insurance requirements. These handrails are fabricated from hot-rolled steel, powder-coated in a matte black, and anchored into the concrete.
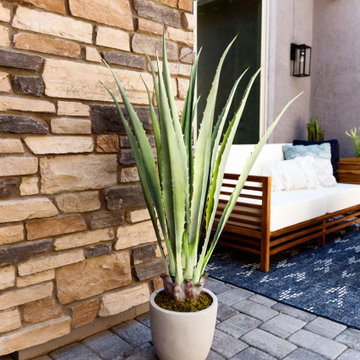
Front porch for the front of the house....firepit and sofas to give it warmth and inviting feel
Design ideas for a small traditional front veranda in Phoenix with a fire feature and brick paving.
Design ideas for a small traditional front veranda in Phoenix with a fire feature and brick paving.

Fantastic semi-custom 4 bedroom, 3.5 bath traditional home in popular N Main area of town. Awesome floorplan - open and modern! Large living room with coffered accent wall and built-in cabinets that flank the fireplace. Gorgeous kitchen with custom granite countertops, stainless gas appliances, island, breakfast bar, and walk in pantry with an awesome barn door. Off the spacious dining room you'll find the private covered porch that could be another living space. Master suite on main level with double vanities, custom shower and separate water closet. Large walk in closet is perfectly placed beside the walk in laundry room. Upstairs you will find 3 bedrooms and a den, perfect for family or guests. All this and a 2 car garage!

Photography: Garett + Carrie Buell of Studiobuell/ studiobuell.com
This is an example of a small classic side screened veranda in Nashville with concrete slabs and a roof extension.
This is an example of a small classic side screened veranda in Nashville with concrete slabs and a roof extension.
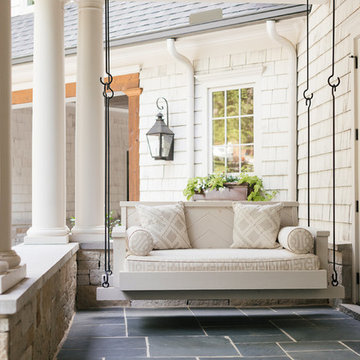
Inspiration for a small classic back veranda in Atlanta with a roof extension and tiled flooring.
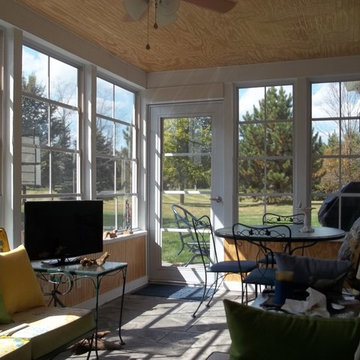
Sunspace of Central Ohio, LLC
Small classic back screened veranda in Columbus with concrete paving and a roof extension.
Small classic back screened veranda in Columbus with concrete paving and a roof extension.
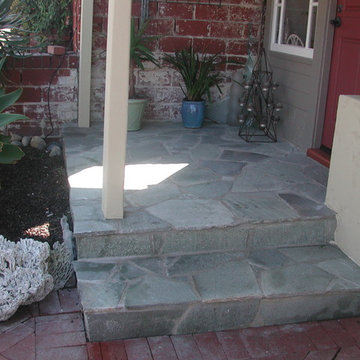
Front porch needed an update.
This is an example of a small classic front veranda in Los Angeles with a potted garden, natural stone paving and a roof extension.
This is an example of a small classic front veranda in Los Angeles with a potted garden, natural stone paving and a roof extension.
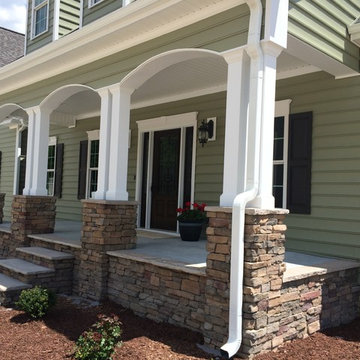
Photo of a small traditional front veranda in Raleigh with natural stone paving and a roof extension.
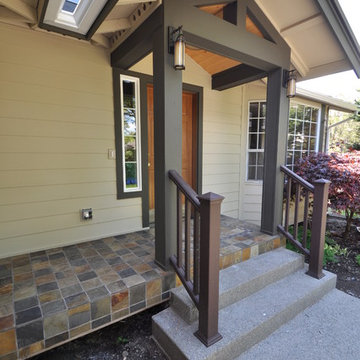
Inspiration for a small traditional front veranda in Seattle with tiled flooring.
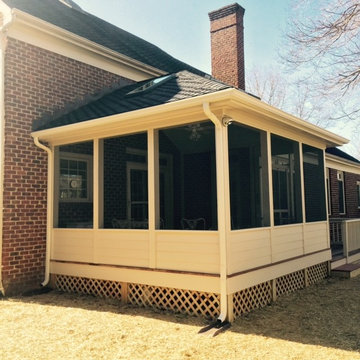
Inspiration for a small traditional front screened veranda in Other with decking and a roof extension.
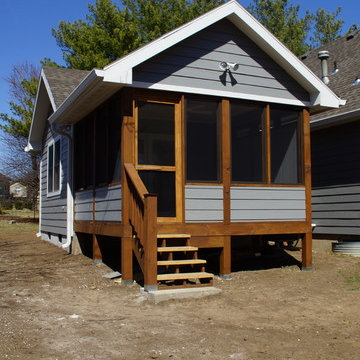
Design ideas for a small classic back screened veranda in Other with decking and a roof extension.
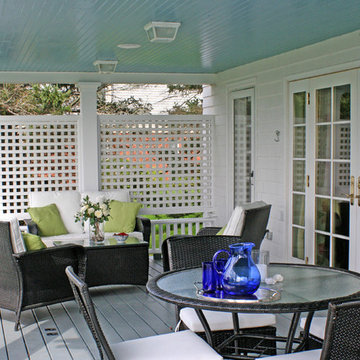
Photos by A4 Architecture. For more information about A4 Architecture + Planning and the Beachmound Cottage visit www.A4arch.com
This is an example of a small classic front veranda in Providence with decking.
This is an example of a small classic front veranda in Providence with decking.
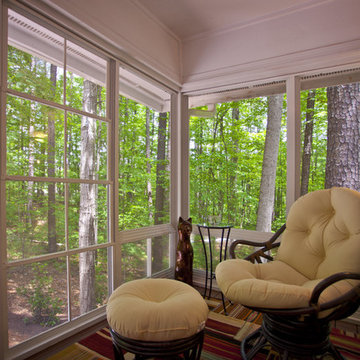
The EZ Breeze screening system can make a screened porch has vinyl windows that can be pulled up during inclement weather.
After photos by Ray Strawbridge Commercial Photography

This 1919 bungalow was lovingly taken care of but just needed a few things to make it complete. The owner, an avid gardener wanted someplace to bring in plants during the winter months. This small addition accomplishes many things in one small footprint. This potting room, just off the dining room, doubles as a mudroom. Design by Meriwether Felt, Photos by Susan Gilmore
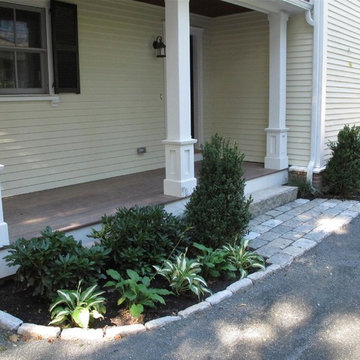
Shade tolerate plants and a crisp cobblestone border and landing mark the side entrance
This is an example of a small classic side veranda in Boston with decking.
This is an example of a small classic side veranda in Boston with decking.
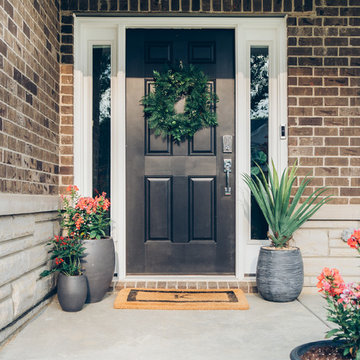
Just adding an inviting rug + chair set + plants will allow your guests to feel invited and welcomed with a charming porch.
Small traditional front veranda in Detroit with concrete slabs and a roof extension.
Small traditional front veranda in Detroit with concrete slabs and a roof extension.
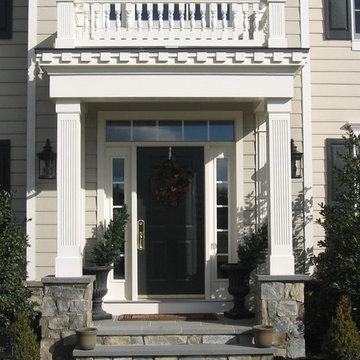
Covered front porch located in Laytonsville MD includes fluted columns, stone pedestals, flagstone walkway and widow walk.
This is an example of a small classic front veranda in Baltimore with natural stone paving and a roof extension.
This is an example of a small classic front veranda in Baltimore with natural stone paving and a roof extension.
Small Traditional Veranda Ideas and Designs
1
