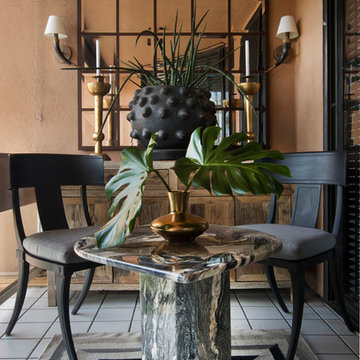Small Traditional Veranda Ideas and Designs
Refine by:
Budget
Sort by:Popular Today
101 - 120 of 1,515 photos
Item 1 of 3

Our Princeton architects designed a new porch for this older home creating space for relaxing and entertaining outdoors. New siding and windows upgraded the overall exterior look.
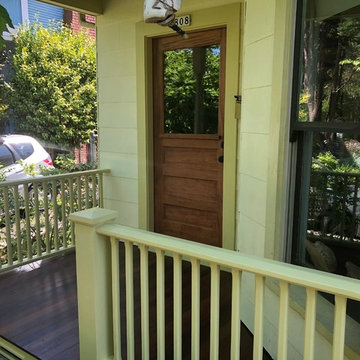
Inspiration for a small traditional front veranda in Portland with a roof extension.
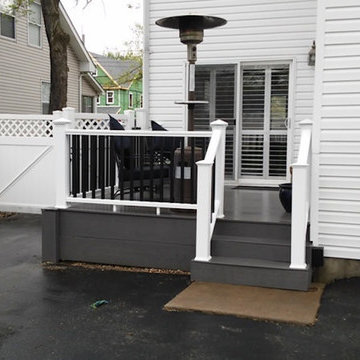
Inspiration for a small classic front veranda in St Louis with a fire feature and decking.
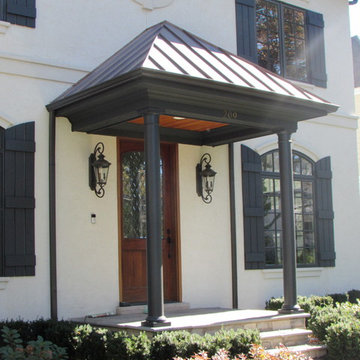
Small traditional front veranda in Chicago with concrete paving and a roof extension.
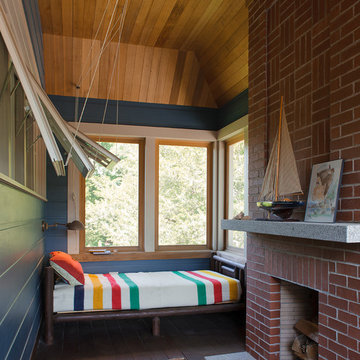
A sleeping porch in a new shingle style residence in Watch Hill, RI. Pulley style awning windows open onto the porch from an adjacent bedroom. A wood burning fireplace provides heat on cool evenings.
Sleeping porches were common a century ago before the advent of air conditioning. They are gaining in popularity as homeowners seek sustainable design features such as windows open rather than air conditioning on.
PhotoL: Warren Jagger
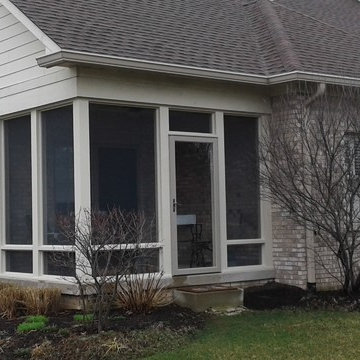
Conversion of a covered porch to a screened porch to keep the bugs out!
Photo of a small traditional back screened veranda in Indianapolis with concrete slabs and a roof extension.
Photo of a small traditional back screened veranda in Indianapolis with concrete slabs and a roof extension.
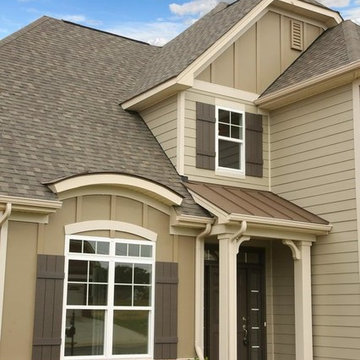
Photo of a small traditional front veranda in Denver with concrete slabs and a roof extension.
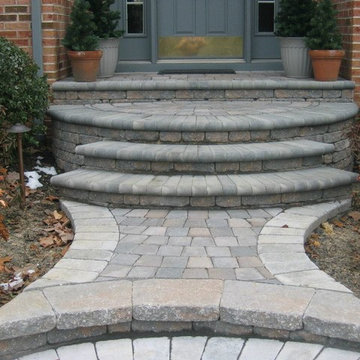
A front porch with rounded bullnose steps
Small classic front veranda in Philadelphia with concrete paving.
Small classic front veranda in Philadelphia with concrete paving.
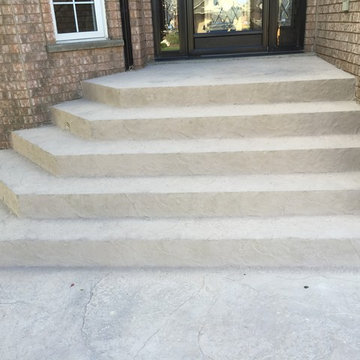
Inspiration for a small classic front veranda in Toronto with concrete slabs and a roof extension.
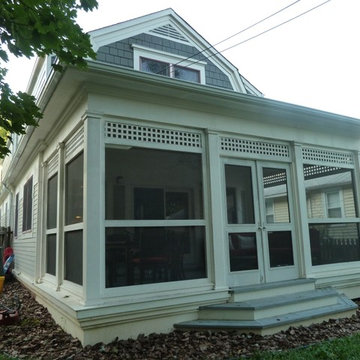
Arimse Architects
Small classic back screened veranda in DC Metro with a roof extension.
Small classic back screened veranda in DC Metro with a roof extension.
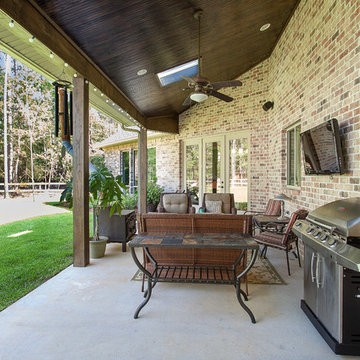
Photos taken by Cathy Carter with Fotosold
Photo of a small classic back veranda in New Orleans with concrete slabs and a roof extension.
Photo of a small classic back veranda in New Orleans with concrete slabs and a roof extension.
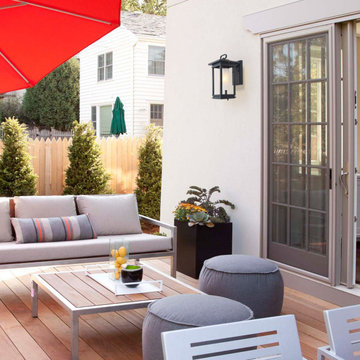
This outdoor sconce features a rectangular box shape with frosted cylinder shade, adding a bit of modern influence, yet the frame is much more transitional. The incandescent bulb (not Included) is protected by the frosted glass tube, allowing a soft light to flood your walkway.
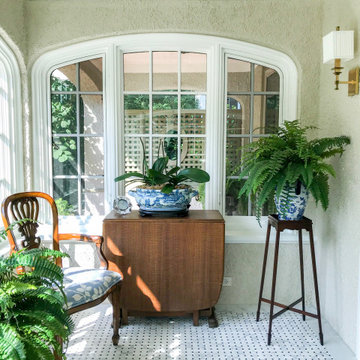
This open-air front porch was infilled with arched windows to create a charming enclosed front porch. As an extension of living space, it provides an immediate connection to the outdoors. It is an oasis away, a place to relax and take in the warm sunshine and views to the garden.
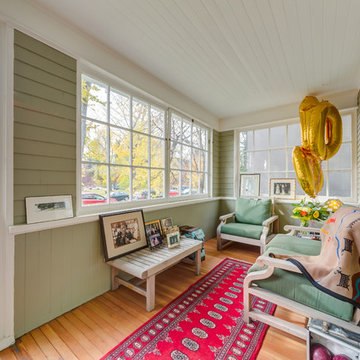
Without sacrificing homey comfort, this elegant new sunporch is updated and re-insulated, making it a fabulous 3.5 season space.
Small classic front screened veranda in Calgary with decking and a roof extension.
Small classic front screened veranda in Calgary with decking and a roof extension.
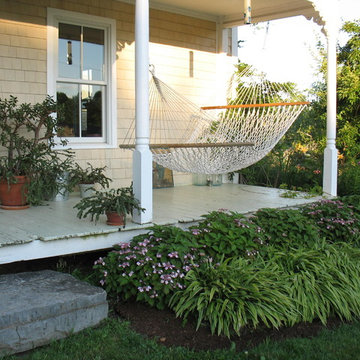
Rebecca Lindenmeyr
Design ideas for a small traditional front veranda in Burlington with decking and a roof extension.
Design ideas for a small traditional front veranda in Burlington with decking and a roof extension.
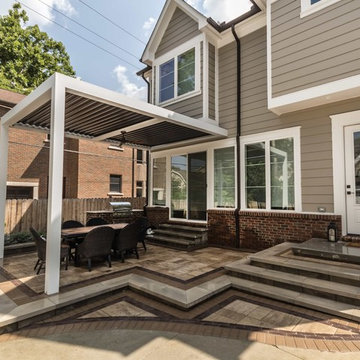
Jake Steward
Inspiration for a small traditional back veranda in Detroit with an outdoor kitchen, brick paving and a pergola.
Inspiration for a small traditional back veranda in Detroit with an outdoor kitchen, brick paving and a pergola.
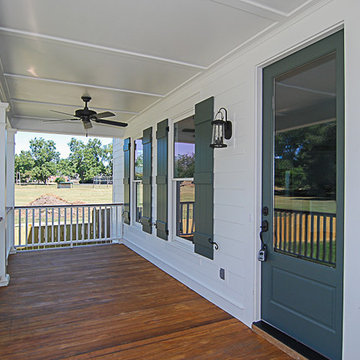
Photo of a small classic front veranda in Other with decking and a roof extension.
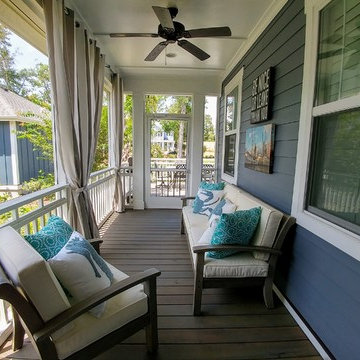
Mark Ballard
Design ideas for a small classic back screened veranda in Other with a roof extension.
Design ideas for a small classic back screened veranda in Other with a roof extension.
Small Traditional Veranda Ideas and Designs
6
